5517 Manuel Moreno Drive, El Paso, TX 79934
Local realty services provided by:Better Homes and Gardens Real Estate Elevate
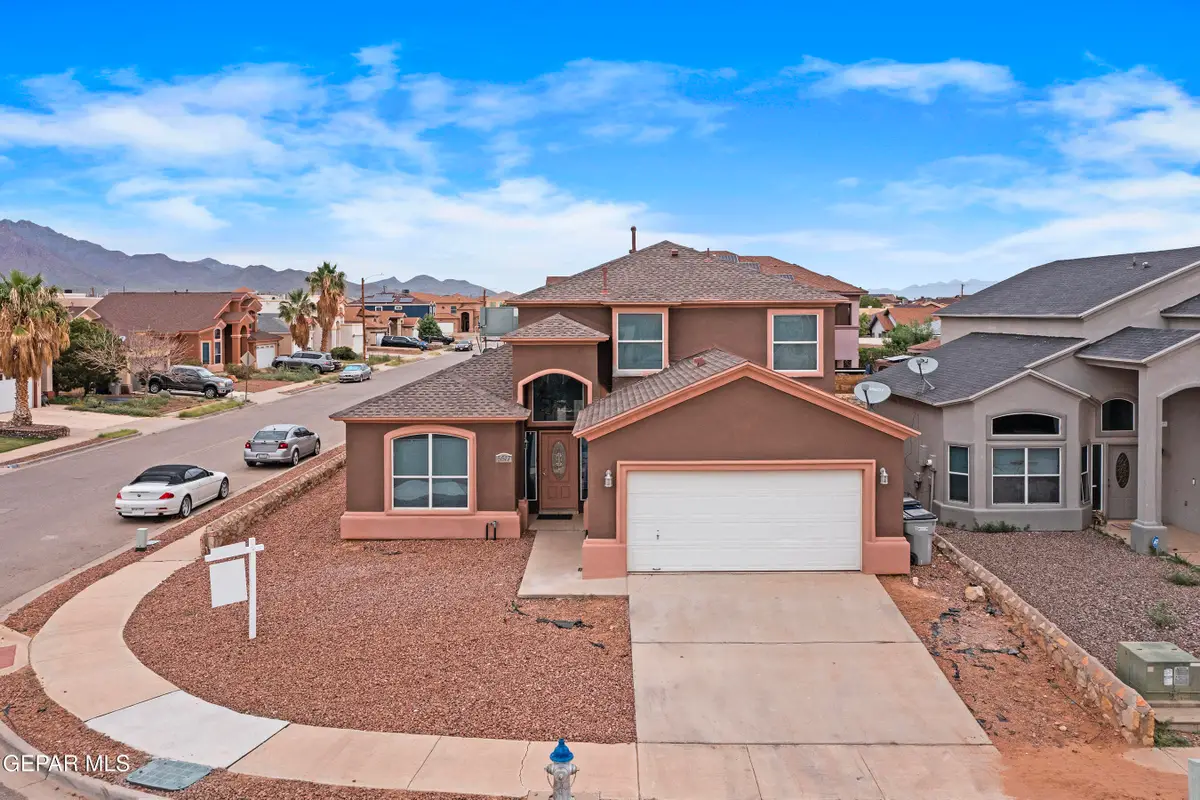
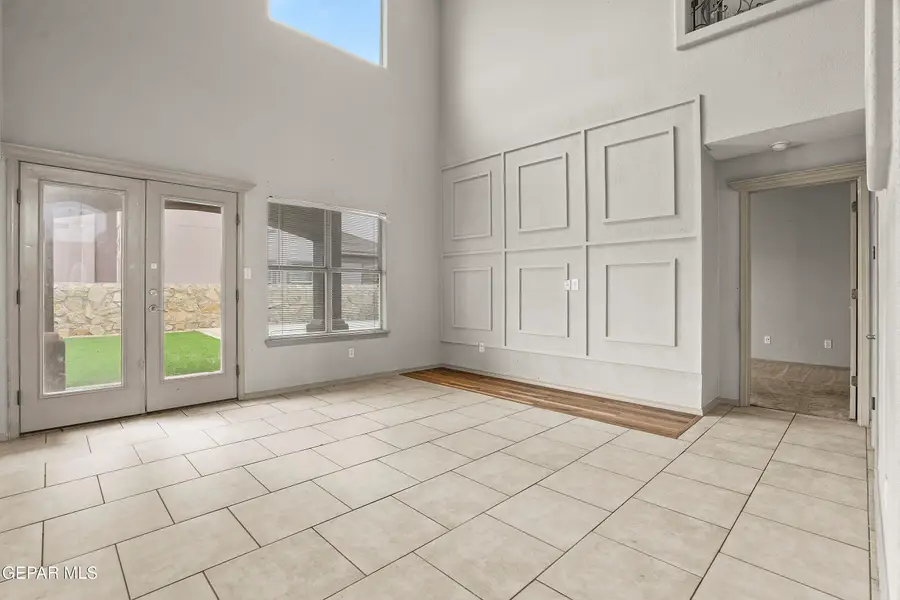
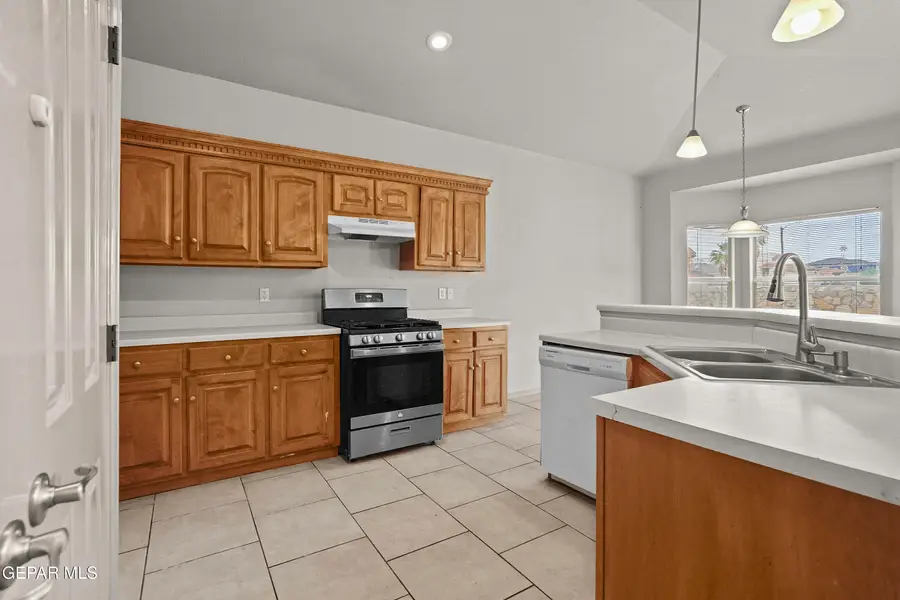
Listed by:derek g. dalition
Office:keller williams realty
MLS#:928616
Source:TX_GEPAR
Price summary
- Price:$265,000
- Price per sq. ft.:$125.59
About this home
Welcome to 5517 Manuel Moreno—a beautifully maintained 4-bedroom, 2.5-bath home offering 2,110 square feet of versatile living space on a desirable corner lot. A brand new water heater was just installed. Freshly painted and featuring a roof redone in 2021, this property blends curb appeal with peace of mind.
Step inside to discover two inviting living areas, a bonus room, and a cozy breakfast nook that flows seamlessly into an open-concept kitchen. With abundant cabinetry, a generous pantry, and thoughtful layout, the kitchen is designed for both everyday functionality and entertaining ease.
The spacious primary suite is conveniently located downstairs, offering privacy and comfort. Upstairs, you'll find three additional bedrooms and ample closet space throughout the home—perfect for those needing extra storage.
Out back, enjoy a fully finished turf yard ideal for relaxing, playing, or hosting gatherings year-round.
Schedule your private showing toda
Contact an agent
Home facts
- Year built:2007
- Listing Id #:928616
- Added:1 day(s) ago
- Updated:August 21, 2025 at 05:56 PM
Rooms and interior
- Bedrooms:4
- Total bathrooms:3
- Full bathrooms:2
- Half bathrooms:1
- Living area:2,110 sq. ft.
Heating and cooling
- Cooling:Refrigerated
- Heating:2+ Units, Central
Structure and exterior
- Year built:2007
- Building area:2,110 sq. ft.
- Lot area:0.13 Acres
Schools
- High school:Andress
- Middle school:Richardson
- Elementary school:Tom Lea Jr
Utilities
- Water:City
Finances and disclosures
- Price:$265,000
- Price per sq. ft.:$125.59
New listings near 5517 Manuel Moreno Drive
- New
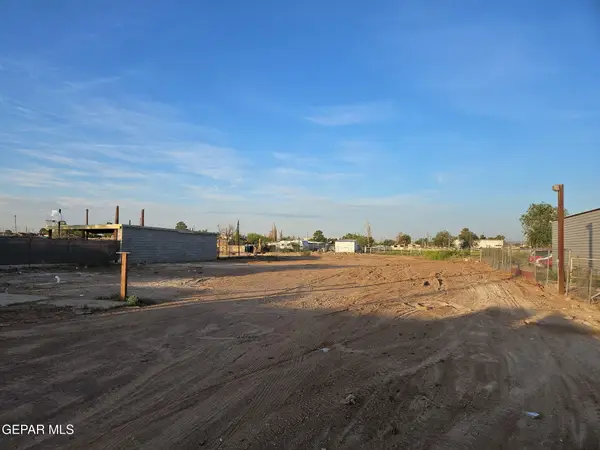 $165,000Active0.54 Acres
$165,000Active0.54 Acres8644 Holmsley Trail, El Paso, TX 79907
MLS# 928802Listed by: LEON REALTY GROUP, LLC - Open Fri, 10pm to 1amNew
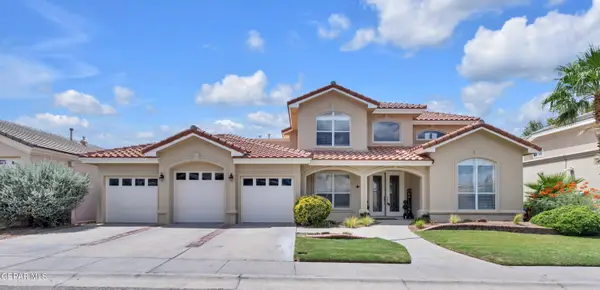 $748,000Active5 beds 3 baths3,799 sq. ft.
$748,000Active5 beds 3 baths3,799 sq. ft.6476 Calle Placido Drive, El Paso, TX 79912
MLS# 928793Listed by: EXP REALTY LLC - Open Sat, 5 to 8pmNew
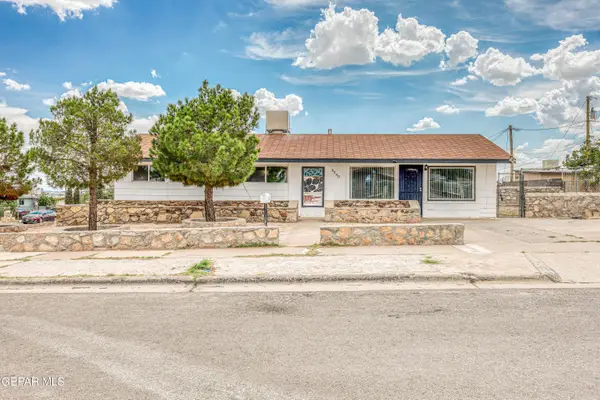 $194,500Active4 beds 2 baths1,730 sq. ft.
$194,500Active4 beds 2 baths1,730 sq. ft.6240 Cibolo Court, El Paso, TX 79905
MLS# 928798Listed by: EXIT SOUTHWEST REALTY - New
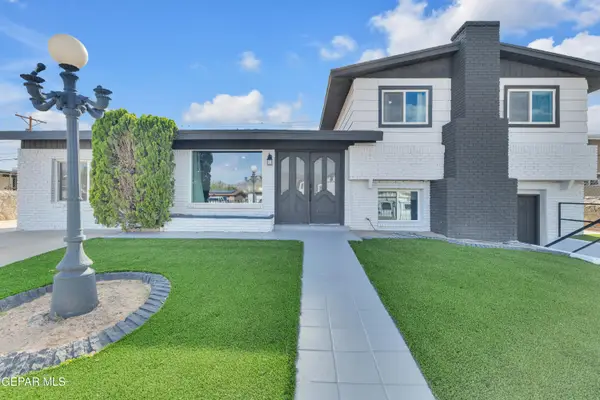 $265,000Active5 beds 4 baths2,124 sq. ft.
$265,000Active5 beds 4 baths2,124 sq. ft.9808 Goby Street, El Paso, TX 79924
MLS# 928789Listed by: REVOLVE REALTY, LLC - New
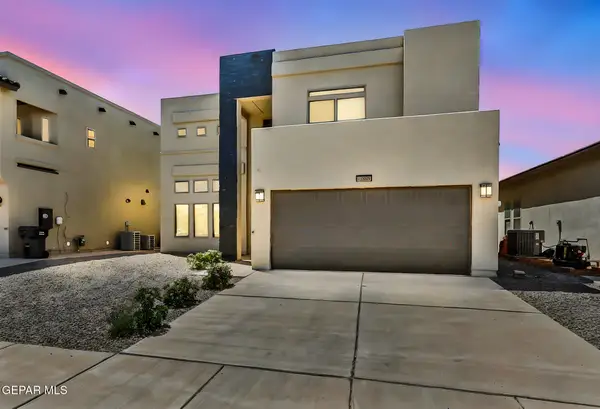 $349,900Active4 beds 2 baths2,412 sq. ft.
$349,900Active4 beds 2 baths2,412 sq. ft.12804 Linstead Avenue, El Paso, TX 79928
MLS# 928790Listed by: THE EL PASO REAL ESTATE TEAM - New
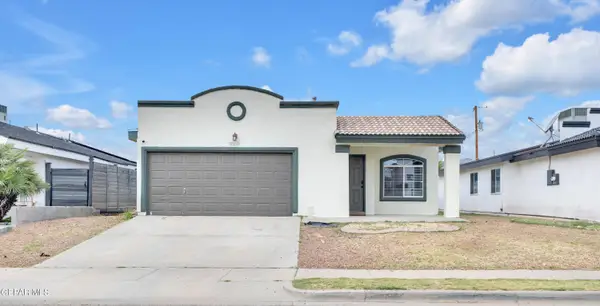 $239,999Active4 beds 2 baths1,551 sq. ft.
$239,999Active4 beds 2 baths1,551 sq. ft.11309 Charles Reynolds Lane, El Paso, TX 79934
MLS# 928791Listed by: REAL BROKER LLC - Open Sat, 6 to 8pmNew
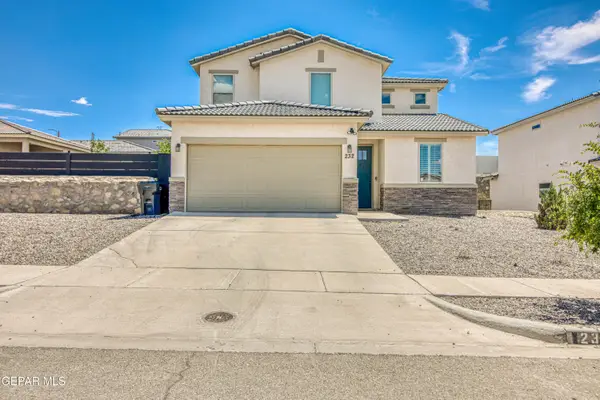 $360,000Active4 beds 4 baths2,649 sq. ft.
$360,000Active4 beds 4 baths2,649 sq. ft.232 Ulshaw Street, El Paso, TX 79928
MLS# 928787Listed by: HOME PROS REAL ESTATE GROUP - New
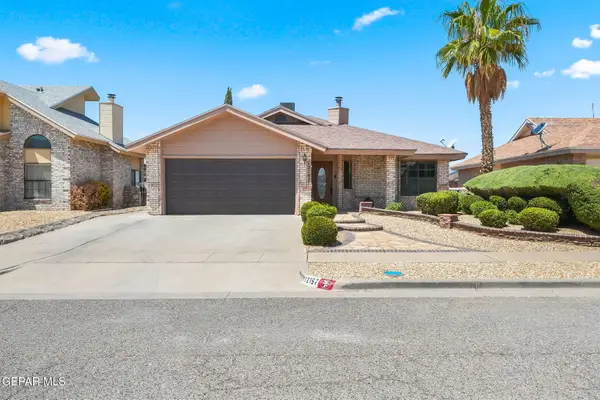 $210,000Active3 beds 1 baths1,442 sq. ft.
$210,000Active3 beds 1 baths1,442 sq. ft.12197 El Greco Circle, El Paso, TX 79936
MLS# 928788Listed by: HOME PROS REAL ESTATE GROUP - New
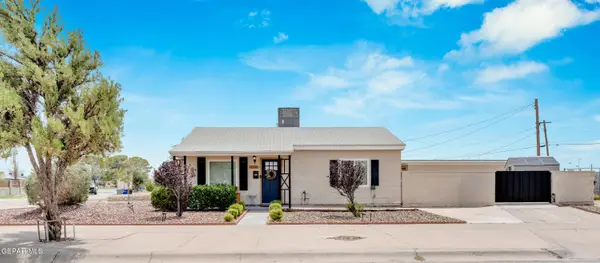 $155,000Active2 beds 1 baths865 sq. ft.
$155,000Active2 beds 1 baths865 sq. ft.6206 Cherbourg Avenue, El Paso, TX 79925
MLS# 928748Listed by: REVOLVE REALTY, LLC
