9404 Stahala Drive, El Paso, TX 79924
Local realty services provided by:Better Homes and Gardens Real Estate Elevate
Listed by: teresa marie malanoski thomas
Office: the williams advanced realty team (the war team)
MLS#:930717
Source:TX_GEPAR
Price summary
- Price:$220,000
- Price per sq. ft.:$100.27
About this home
Welcome to this one owner home that has been cherished and maintained. The large kitchen with buffet counter and glass door cabinets are as inviting as they are functional. The chandelier, refrigerator, dishwasher, and stove are included with this house. There is also a disposal. This spacious home offers an attic for extra storage. The backyard is great for entertaining or simply relaxing with a canopy and swimming pool. The pool has a sand filter with timer. The shed will give room for extra storage. The backyard and dog run have synthetic grass for low maintenance There is a dark room with a sink off the garage. The enclosed back porch offers a Franklin Stove. This house is being sold as-is at a very attractive price, ready for move-in. The location offers easy access to US-54, Loop 375, Fort Bliss, parks, schools, shopping, the new and upcoming Sunset Amphitheater, even the bus stop.
Contact an agent
Home facts
- Year built:1980
- Listing ID #:930717
- Added:54 day(s) ago
- Updated:November 15, 2025 at 07:07 PM
Rooms and interior
- Bedrooms:3
- Living area:2,194 sq. ft.
Heating and cooling
- Cooling:Ceiling Fan(s), Central Air, Refrigerated
- Heating:Central
Structure and exterior
- Year built:1980
- Building area:2,194 sq. ft.
- Lot area:0.18 Acres
Schools
- High school:Irvin
- Middle school:Wiggs
- Elementary school:Whitaker
Utilities
- Water:City
Finances and disclosures
- Price:$220,000
- Price per sq. ft.:$100.27
New listings near 9404 Stahala Drive
- Open Sun, 6 to 9pmNew
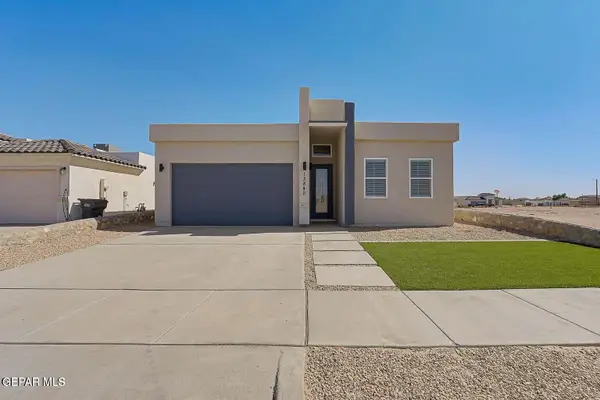 $299,950Active4 beds 3 baths1,742 sq. ft.
$299,950Active4 beds 3 baths1,742 sq. ft.13840 Paseo Celeste Drive, El Paso, TX 79928
MLS# 933454Listed by: CLEARVIEW REALTY - New
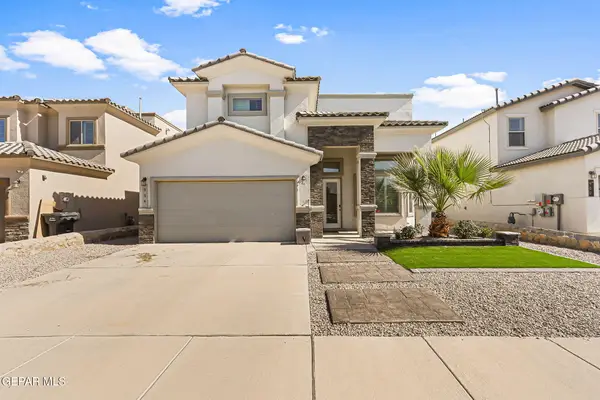 $268,000Active4 beds 3 baths2,090 sq. ft.
$268,000Active4 beds 3 baths2,090 sq. ft.904 Watercrest Place, El Paso, TX 79928
MLS# 933557Listed by: SUMMUS REALTY - New
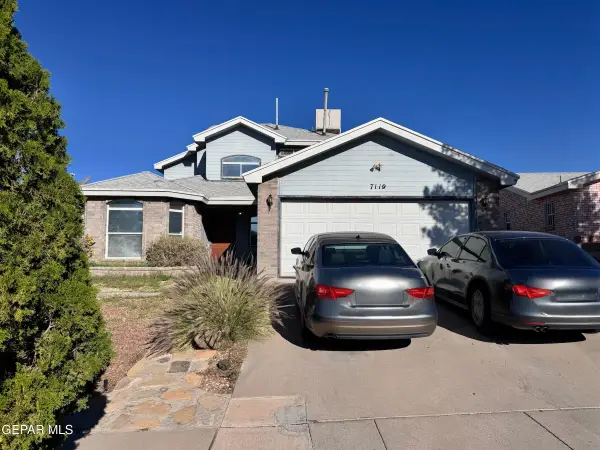 $246,167Active3 beds 2 baths1,818 sq. ft.
$246,167Active3 beds 2 baths1,818 sq. ft.7119 Oval Rock Drive, El Paso, TX 79912
MLS# 933559Listed by: THE BROKER SPONSOR CORPORATION - New
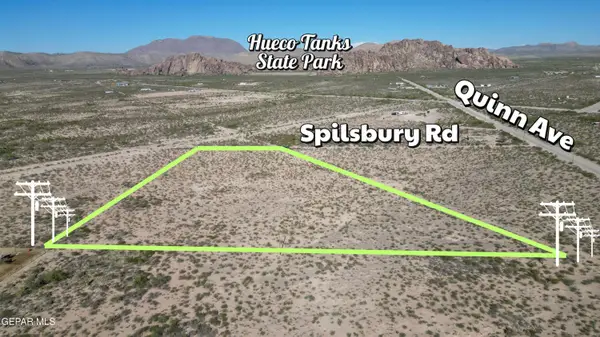 $39,500Active5.4 Acres
$39,500Active5.4 Acres7049 Spilsbury Road, El Paso, TX 79938
MLS# 933575Listed by: KELLER WILLIAMS REALTY - New
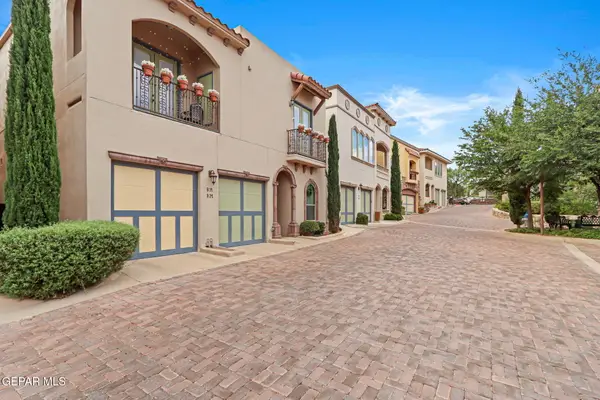 $230,000Active1 beds 1 baths906 sq. ft.
$230,000Active1 beds 1 baths906 sq. ft.6350 Escondido #D31, El Paso, TX 79912
MLS# 933579Listed by: KASA REALTY GROUP - New
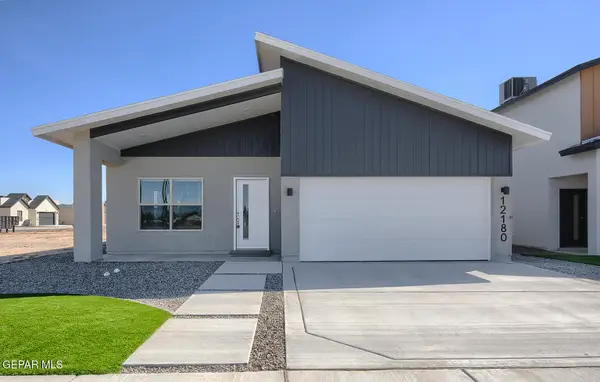 $299,950Active3 beds 2 baths1,501 sq. ft.
$299,950Active3 beds 2 baths1,501 sq. ft.13865 Summer Wave Avenue, El Paso, TX 79928
MLS# 933585Listed by: EXIT ELITE REALTY - New
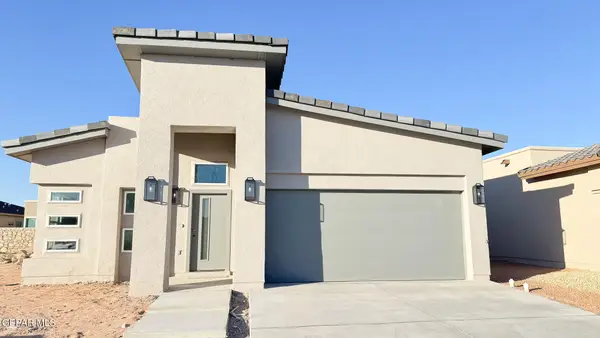 $291,950Active3 beds 2 baths1,668 sq. ft.
$291,950Active3 beds 2 baths1,668 sq. ft.15009 Ambition Avenue, El Paso, TX 79938
MLS# 933586Listed by: KELLER WILLIAMS REALTY - New
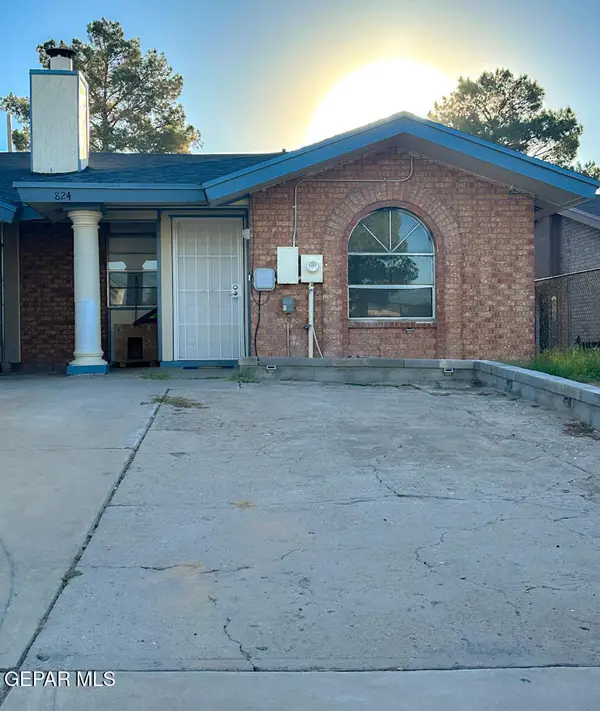 $180,000Active3 beds 2 baths1,079 sq. ft.
$180,000Active3 beds 2 baths1,079 sq. ft.824 Destello Rd B Road, El Paso, TX 79907
MLS# 933597Listed by: HOME PROS REAL ESTATE GROUP - New
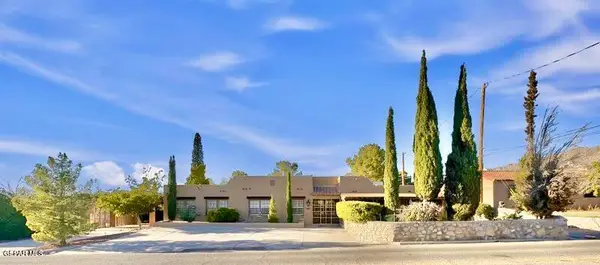 $539,950Active3 beds 2 baths2,136 sq. ft.
$539,950Active3 beds 2 baths2,136 sq. ft.1007 Kerbey Avenue, El Paso, TX 79902
MLS# 933602Listed by: MRG REALTY LLC - Open Sat, 6 to 8pmNew
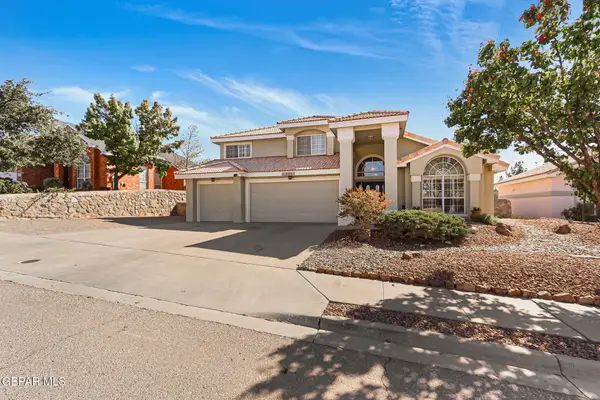 $459,999Active4 beds 3 baths2,935 sq. ft.
$459,999Active4 beds 3 baths2,935 sq. ft.6224 La Posta Drive, El Paso, TX 79912
MLS# 933619Listed by: EXP REALTY LLC
