889 Ethel Marie Drive, Fairview, TX 75069
Local realty services provided by:Better Homes and Gardens Real Estate Senter, REALTORS(R)
Upcoming open houses
- Sat, Oct 1112:00 pm - 02:00 pm
- Thu, Oct 1604:00 pm - 06:00 pm
Listed by:wendi splawn214-697-5582
Office:keller williams realty allen
MLS#:21072429
Source:GDAR
Price summary
- Price:$1,990,000
- Price per sq. ft.:$469.78
- Monthly HOA dues:$125
About this home
Discover exceptional living where function and form blend with modern luxury. Elegant white oak floors, a masterful kitchen with high-end appliances including a double oven, warming drawer, 72 inch fridge and freezer, 2 dishwashers, and a huge island enhance the open design, filling spaces with light and elegance. The pantry includes a sink and a refrigerator to enhance entertaining and everyday living. Each bedroom has a private ensuite bath. The primary suite offers dual closets and a spa-style bath with a soaking tub and jetted shower. Conveniences include a huge laundry room with 2 washer and dryer hookups, a basin sink, and a steam closet. Smart lighting, sound, and landscape lighting abound with an 8-camera security system. Outdoors, enjoy a pool, spa, 42 foot covered patio with heaters, shade screens, and a dual-drawer refrigerator and grill, surrounded by extensive landscaping including a 100-year-old pecan tree. An oversized 3-car garage with dual EV chargers and storage completes this exceptional home.
Contact an agent
Home facts
- Year built:2022
- Listing ID #:21072429
- Added:1 day(s) ago
- Updated:October 10, 2025 at 03:23 PM
Rooms and interior
- Bedrooms:4
- Total bathrooms:5
- Full bathrooms:4
- Half bathrooms:1
- Living area:4,236 sq. ft.
Heating and cooling
- Cooling:Central Air, Electric
- Heating:Central
Structure and exterior
- Roof:Composition
- Year built:2022
- Building area:4,236 sq. ft.
- Lot area:1.05 Acres
Schools
- High school:Mckinney
- Middle school:Faubion
- Elementary school:Jesse Mcgowen
Finances and disclosures
- Price:$1,990,000
- Price per sq. ft.:$469.78
- Tax amount:$30,246
New listings near 889 Ethel Marie Drive
- New
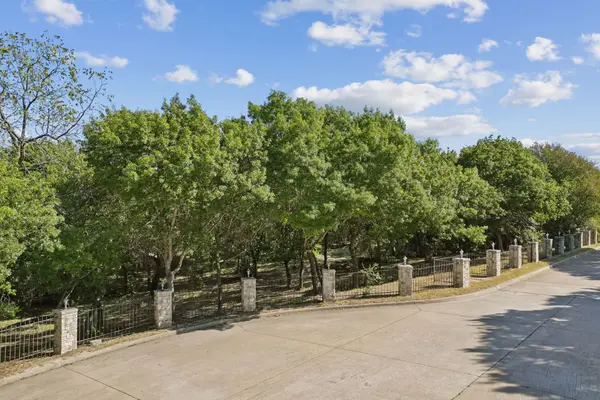 $595,000Active1.02 Acres
$595,000Active1.02 Acres811 Shady Brook Lane, Fairview, TX 75069
MLS# 21079039Listed by: KELLER WILLIAMS REALTY ALLEN - New
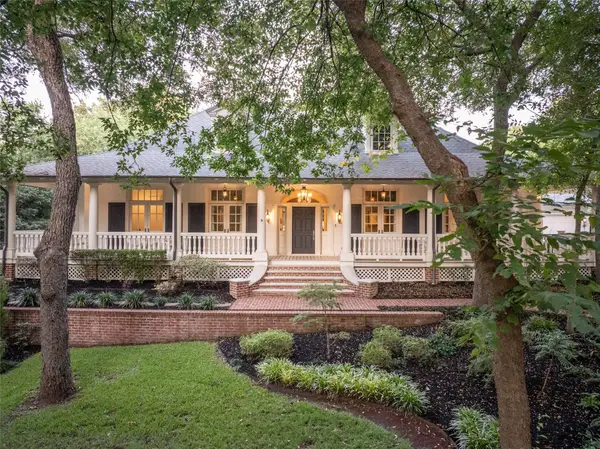 $2,495,000Active3 beds 4 baths4,654 sq. ft.
$2,495,000Active3 beds 4 baths4,654 sq. ft.480 Oakwood Circle, Fairview, TX 75069
MLS# 21056217Listed by: MATLOCK REAL ESTATE GROUP - New
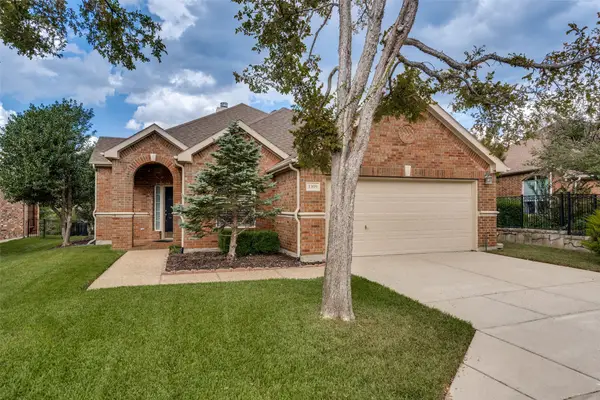 $439,900Active3 beds 2 baths1,728 sq. ft.
$439,900Active3 beds 2 baths1,728 sq. ft.1309 Quaker Drive, Fairview, TX 75069
MLS# 21077371Listed by: KELLER WILLIAMS REALTY ALLEN - New
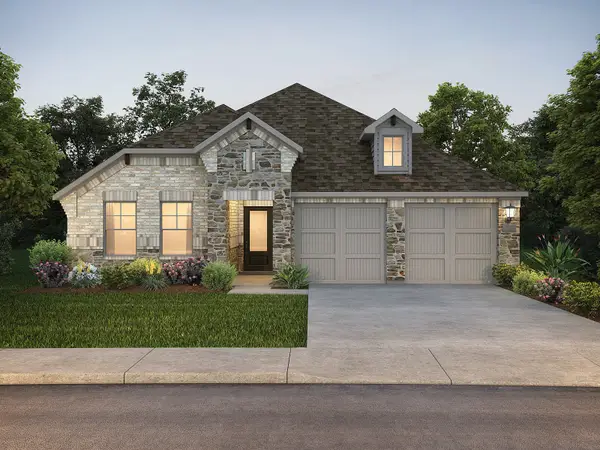 $410,097Active4 beds 3 baths2,260 sq. ft.
$410,097Active4 beds 3 baths2,260 sq. ft.601 Midnight Oak Drive, McKinney, TX 75069
MLS# 21078271Listed by: MERITAGE HOMES REALTY - New
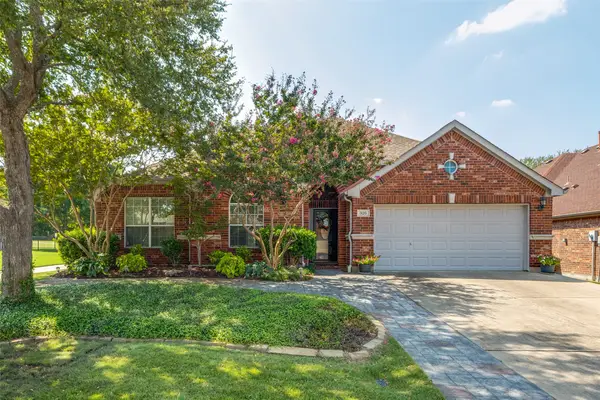 $600,000Active4 beds 3 baths2,631 sq. ft.
$600,000Active4 beds 3 baths2,631 sq. ft.920 Scenic Ranch Circle, Fairview, TX 75069
MLS# 21075288Listed by: KELLER WILLIAMS LEGACY - New
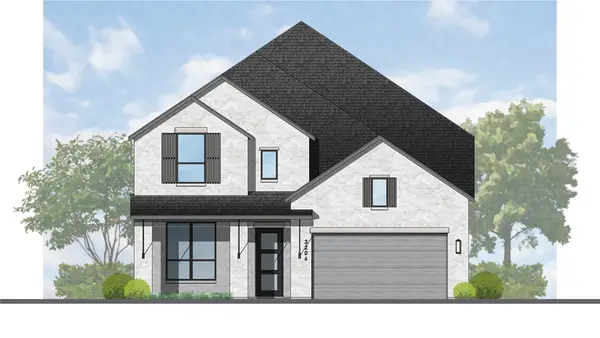 $899,965Active4 beds 5 baths3,236 sq. ft.
$899,965Active4 beds 5 baths3,236 sq. ft.6321 Foxglove Lane, McKinney, TX 75071
MLS# 21072594Listed by: DINA VERTERAMO  $625,000Active3 beds 2 baths2,700 sq. ft.
$625,000Active3 beds 2 baths2,700 sq. ft.5127 Pond View Lane, Fairview, TX 75069
MLS# 21070409Listed by: LIVINGWELL REALTY $550,000Active3 beds 2 baths2,056 sq. ft.
$550,000Active3 beds 2 baths2,056 sq. ft.749 Barton Springs Drive, Fairview, TX 75069
MLS# 21068828Listed by: RE/MAX TOWN & COUNTRY $1,100,000Active5 beds 3 baths2,927 sq. ft.
$1,100,000Active5 beds 3 baths2,927 sq. ft.871 Timberwood Lane, Fairview, TX 75069
MLS# 21063809Listed by: KELLER WILLIAMS REALTY DPR
