1311 Parkdale Street, Forney, TX 75126
Local realty services provided by:Better Homes and Gardens Real Estate The Bell Group
Upcoming open houses
- Thu, Oct 3010:00 am - 06:00 pm
- Fri, Oct 3110:00 am - 06:00 pm
- Sat, Nov 0110:00 am - 06:00 pm
- Sun, Nov 0212:00 pm - 06:00 pm
- Mon, Nov 0310:00 am - 06:00 pm
Listed by:ben caballero888-872-6006
Office:homesusa.com
MLS#:21098646
Source:GDAR
Price summary
- Price:$469,000
- Price per sq. ft.:$158.23
- Monthly HOA dues:$75
About this home
MLS# 21098646 - Built by Ashton Woods Homes - Nov 2025 completion! ~ New two-story Ashton Woods home located within the master planned community of Gateway Parks. Designed with the Noir Collection, this home features high contrasts and gold finishes. A covered front porch opens to a two-story foyer with access to the home office and dining room. The open kitchen-living-dining area is perfect for entertaining and offers an eat-in island, walk-in pantry, stainless steel appliances and a formal butler's pantry that seamlessly connects the kitchen to the formal dining room - ideal for entertaining. The private primary suite features backyard views, a primary bathroom with dual sink vanity, spacious walk-in shower, luxurious garden tub and a large walk-in closet. Upstairs, the open foyer separates two secondary bedrooms with a shared bathroom from the guest suite. An expansive game room completes the second floor. This new home is complete with stainless steel appliances, a landscaping package and sprinkler system, dual pane energy efficient windows, energy efficient HVAC, and much more!
Contact an agent
Home facts
- Year built:2025
- Listing ID #:21098646
- Added:1 day(s) ago
- Updated:October 29, 2025 at 11:57 AM
Rooms and interior
- Bedrooms:4
- Total bathrooms:4
- Full bathrooms:3
- Half bathrooms:1
- Living area:2,964 sq. ft.
Heating and cooling
- Cooling:Ceiling Fans, Central Air, Electric, Humidity Control, Zoned
- Heating:Central, Humidity Control, Natural Gas, Zoned
Structure and exterior
- Roof:Composition
- Year built:2025
- Building area:2,964 sq. ft.
- Lot area:0.16 Acres
Schools
- High school:Forney
- Middle school:Warren
- Elementary school:Willett
Finances and disclosures
- Price:$469,000
- Price per sq. ft.:$158.23
New listings near 1311 Parkdale Street
- New
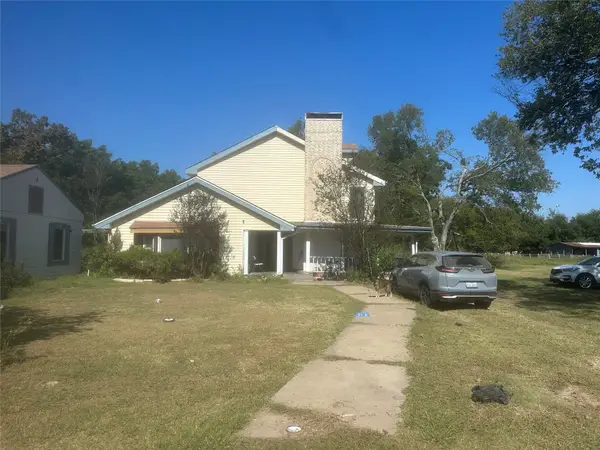 $350,000Active4 beds 3 baths2,700 sq. ft.
$350,000Active4 beds 3 baths2,700 sq. ft.7909 Fm 2757, Forney, TX 75126
MLS# 21075794Listed by: YOHANNES SHITA - New
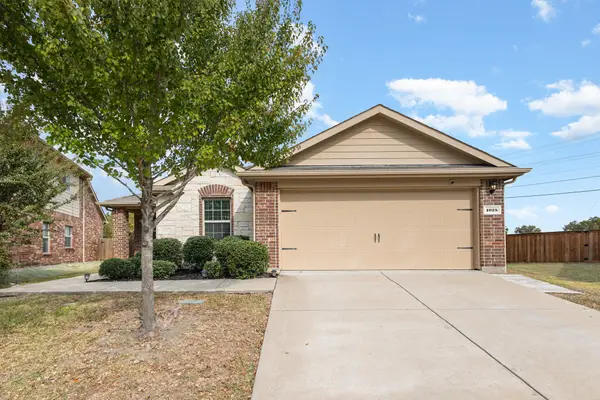 $290,000Active4 beds 2 baths9,692 sq. ft.
$290,000Active4 beds 2 baths9,692 sq. ft.1025 Bend Court, Forney, TX 75126
MLS# 21096797Listed by: MARK SPAIN REAL ESTATE - Open Thu, 10am to 6pmNew
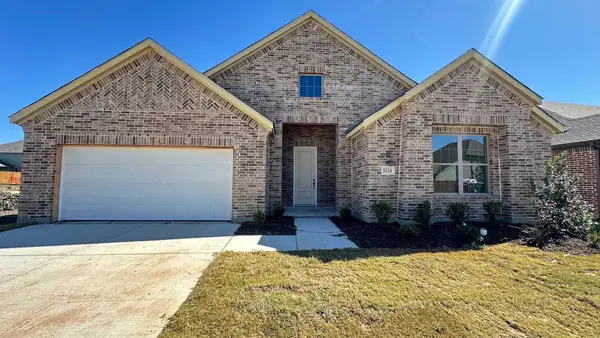 $399,000Active3 beds 3 baths2,338 sq. ft.
$399,000Active3 beds 3 baths2,338 sq. ft.1324 Parkdale Street, Forney, TX 75126
MLS# 21098680Listed by: HOMESUSA.COM - New
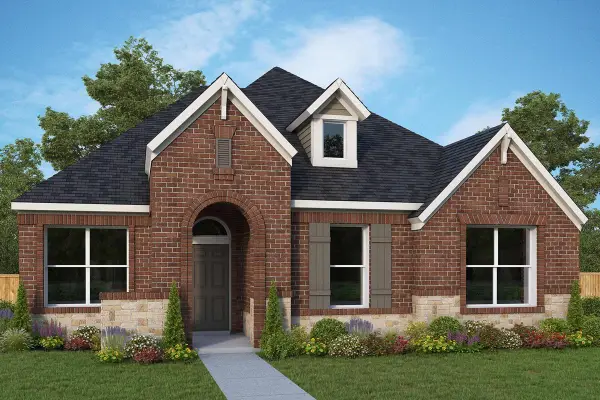 $452,318Active3 beds 2 baths2,102 sq. ft.
$452,318Active3 beds 2 baths2,102 sq. ft.9321 Persimmon Lane, Mesquite, TX 75126
MLS# 21098590Listed by: DAVID M. WEEKLEY - Open Sat, 11am to 1pmNew
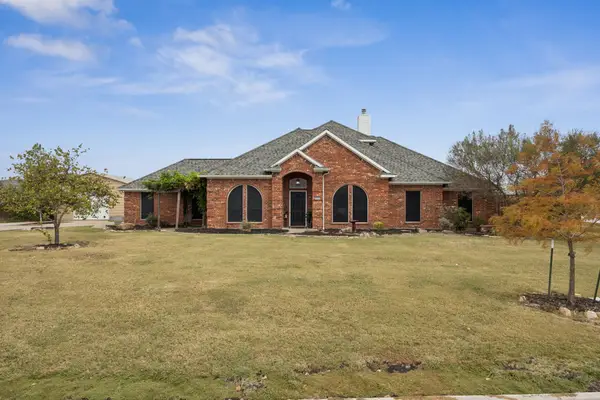 $475,000Active4 beds 2 baths2,566 sq. ft.
$475,000Active4 beds 2 baths2,566 sq. ft.15000 Plantation Ridge, Forney, TX 75126
MLS# 21098282Listed by: COLDWELL BANKER APEX, REALTORS - New
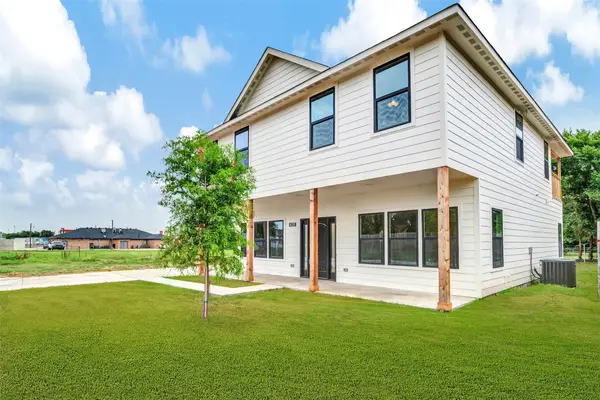 $324,900Active3 beds 3 baths2,281 sq. ft.
$324,900Active3 beds 3 baths2,281 sq. ft.428 N Mcgraw Street, Forney, TX 75126
MLS# 21097734Listed by: CALL IT CLOSED REALTY - New
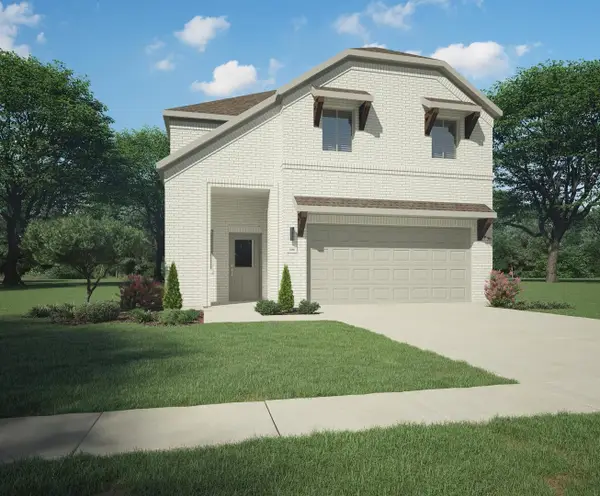 $351,490Active4 beds 3 baths2,318 sq. ft.
$351,490Active4 beds 3 baths2,318 sq. ft.1181 Nora Lane, Forney, TX 75126
MLS# 21097977Listed by: HOMESUSA.COM - New
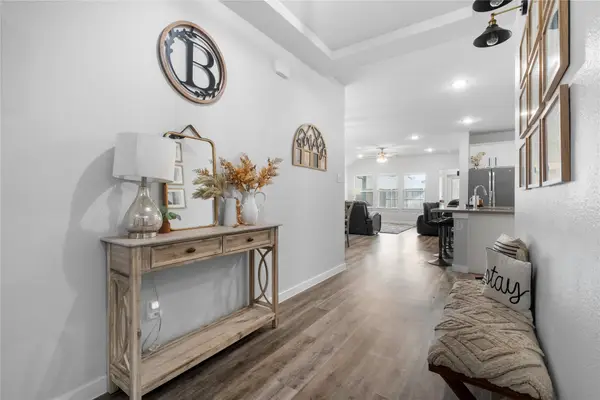 $330,000Active5 beds 2 baths2,297 sq. ft.
$330,000Active5 beds 2 baths2,297 sq. ft.4442 Stockdale Lane, Forney, TX 75126
MLS# 21096171Listed by: RE/MAX DALLAS SUBURBS PM - New
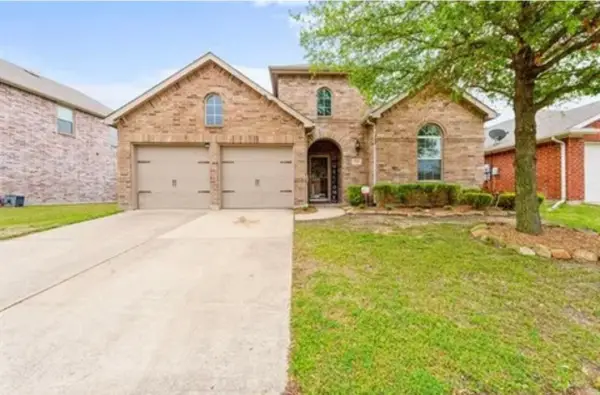 $279,900Active3 beds 2 baths2,250 sq. ft.
$279,900Active3 beds 2 baths2,250 sq. ft.2048 Jack County Drive, Forney, TX 75126
MLS# 21097457Listed by: REGAL, REALTORS
