428 N Mcgraw Street, Forney, TX 75126
Local realty services provided by:Better Homes and Gardens Real Estate Lindsey Realty
Listed by:sarah royal214-236-8573
Office:call it closed realty
MLS#:21097734
Source:GDAR
Price summary
- Price:$324,900
- Price per sq. ft.:$142.44
About this home
MOTIVATED SELLER OFFERING 6% TOWARDS CLOSING COSTS! New Construction with No HOA, MUD, or PID! Brand-new 3 bedroom, 2.5 bath custom home designed for comfort and efficiency. The open layout connects the living, dining, and kitchen areas with quartz countertops, custom cabinetry, and Energy Star appliances. The first-floor primary suite includes a spa-style bath with freestanding tub, walk-in shower, dual vanities, and walk-in closet. A guest half bath is also on the main level. Upstairs offers two bedrooms, a full bath, and a flex room ideal for a second living area, game room, or office, with access to a spacious covered balcony. Features include luxury vinyl plank flooring, spray foam insulation, sprinkler system, and 8-foot cedar privacy fence. Located less than half a mile from historic downtown Forney and two miles from Forney Community Park with easy access to shopping, dining, and trails.
Contact an agent
Home facts
- Year built:2025
- Listing ID #:21097734
- Added:1 day(s) ago
- Updated:October 29, 2025 at 12:45 AM
Rooms and interior
- Bedrooms:3
- Total bathrooms:3
- Full bathrooms:2
- Half bathrooms:1
- Living area:2,281 sq. ft.
Heating and cooling
- Cooling:Ceiling Fans, Central Air, Electric
- Heating:Central, Electric
Structure and exterior
- Roof:Composition
- Year built:2025
- Building area:2,281 sq. ft.
- Lot area:0.2 Acres
Schools
- High school:Forney
- Middle school:Warren
- Elementary school:Johnson
Finances and disclosures
- Price:$324,900
- Price per sq. ft.:$142.44
- Tax amount:$4,113
New listings near 428 N Mcgraw Street
- New
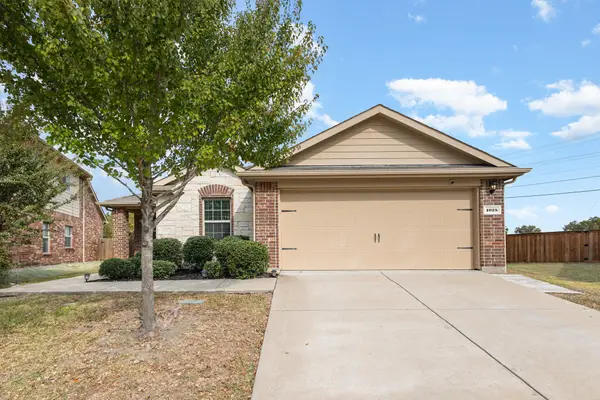 $290,000Active4 beds 2 baths9,692 sq. ft.
$290,000Active4 beds 2 baths9,692 sq. ft.1025 Bend Court, Forney, TX 75126
MLS# 21096797Listed by: MARK SPAIN REAL ESTATE - Open Thu, 10am to 6pmNew
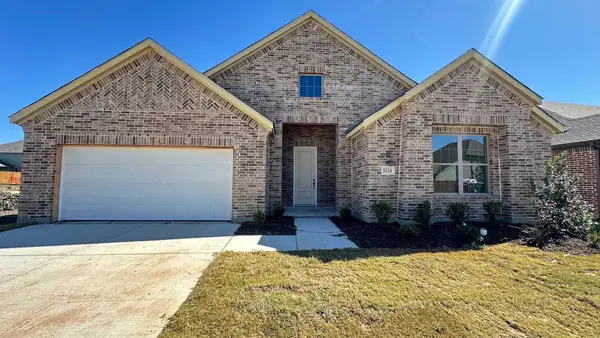 $399,000Active3 beds 3 baths2,338 sq. ft.
$399,000Active3 beds 3 baths2,338 sq. ft.1324 Parkdale Street, Forney, TX 75126
MLS# 21098680Listed by: HOMESUSA.COM - New
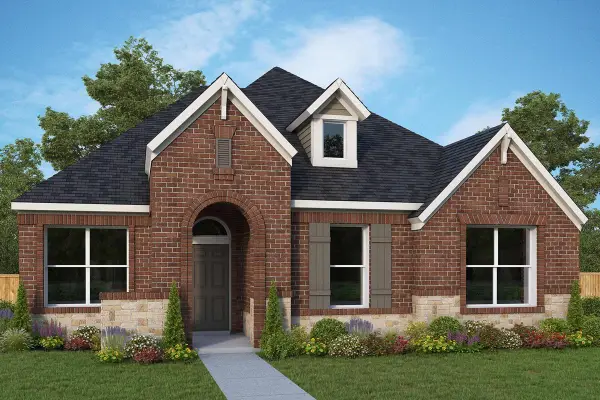 $452,318Active3 beds 2 baths2,102 sq. ft.
$452,318Active3 beds 2 baths2,102 sq. ft.9321 Persimmon Lane, Mesquite, TX 75126
MLS# 21098590Listed by: DAVID M. WEEKLEY - Open Thu, 10am to 6pmNew
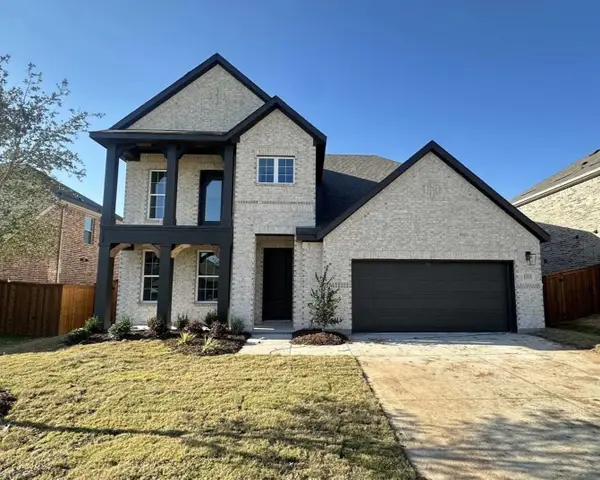 $469,000Active4 beds 4 baths2,964 sq. ft.
$469,000Active4 beds 4 baths2,964 sq. ft.1311 Parkdale Street, Forney, TX 75126
MLS# 21098646Listed by: HOMESUSA.COM - Open Sat, 11am to 1pmNew
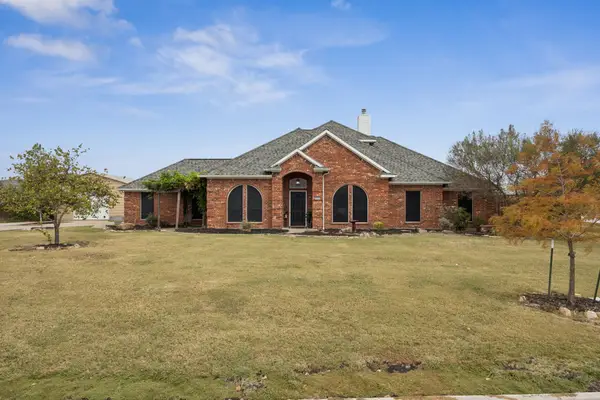 $475,000Active4 beds 2 baths2,566 sq. ft.
$475,000Active4 beds 2 baths2,566 sq. ft.15000 Plantation Ridge, Forney, TX 75126
MLS# 21098282Listed by: COLDWELL BANKER APEX, REALTORS - New
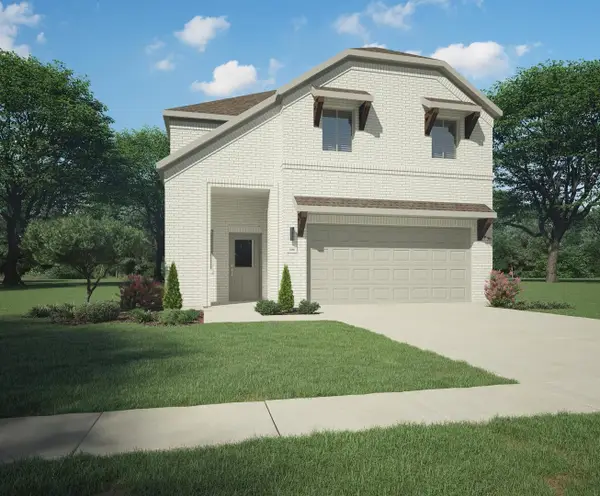 $351,490Active4 beds 3 baths2,318 sq. ft.
$351,490Active4 beds 3 baths2,318 sq. ft.1181 Nora Lane, Forney, TX 75126
MLS# 21097977Listed by: HOMESUSA.COM - New
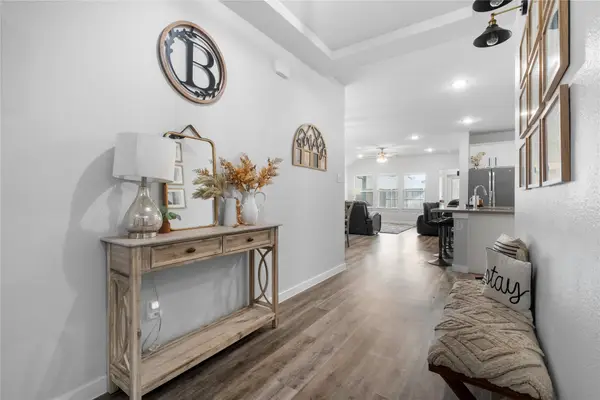 $330,000Active5 beds 2 baths2,297 sq. ft.
$330,000Active5 beds 2 baths2,297 sq. ft.4442 Stockdale Lane, Forney, TX 75126
MLS# 21096171Listed by: RE/MAX DALLAS SUBURBS PM - New
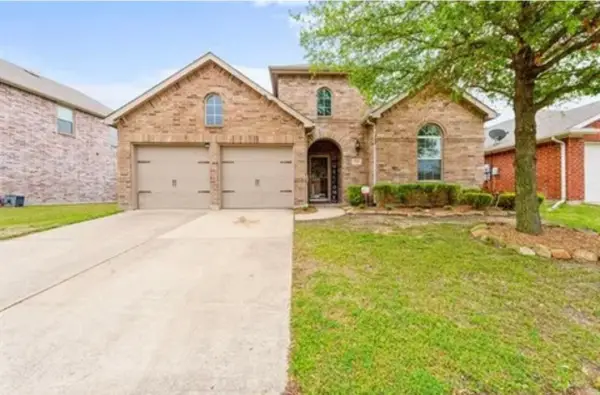 $279,900Active3 beds 2 baths2,250 sq. ft.
$279,900Active3 beds 2 baths2,250 sq. ft.2048 Jack County Drive, Forney, TX 75126
MLS# 21097457Listed by: REGAL, REALTORS - New
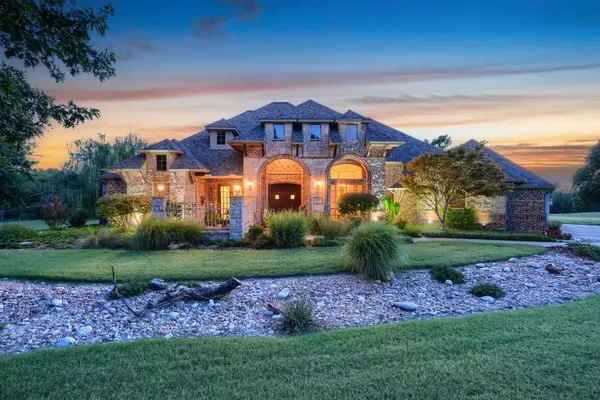 $750,000Active4 beds 4 baths3,990 sq. ft.
$750,000Active4 beds 4 baths3,990 sq. ft.105 Dalview Drive, Forney, TX 75126
MLS# 21097280Listed by: KELLER WILLIAMS ROCKWALL
