10224 Long Rifle Drive, Fort Worth, TX 76108
Local realty services provided by:Better Homes and Gardens Real Estate Winans
Listed by:rob mullins844-819-1373
Office:orchard brokerage, llc.
MLS#:21043590
Source:GDAR
Price summary
- Price:$262,000
- Price per sq. ft.:$183.99
About this home
Welcome to this charming 3-bedroom, 2-bathroom home with a bonus room, located just minutes from I-820 in Fort Worth, TX. Designed for both comfort and functionality, this home features high ceilings throughout the main living areas, adding an airy, spacious feel.
The kitchen is bright with recessed lighting, a breakfast nook, a breakfast bar, is perfect for casual dining. The open living and dining area features a cozy wood-burning fireplace, ideal for entertaining. The primary ensuite includes high ceilings, bathroom with dual sinks, a tub-shower combo, and a walk-in closet. Secondary bedrooms are well-sized, and the secondary full bath has an updated shower.
The covered patio with a pergola and fenced backyard is perfect for relaxing or hosting guests.
ADDITIONAL HIGHLIGHTS: THE ROOF IS LESS THAN ONE YEAR OLD, NEWER HVAC SYSTEM AND 16 INCHES OF INSULATION ADDED IN ATTIC, TIERED STONE WALLS AND FRENCH DRAIN ADDED TO BACKYARD.
Don't miss this great opportunity to own a well-maintained home in a convenient Fort Worth location with easy access to shopping, dining, and major highways!
DISCOUNTED RATE OPTION AND NO LENDER FEE FOR FUTURE REFINANCING MAY BE AVAILABLE FOR QUALIFIED BUYERS OF THIS HOME.
Contact an agent
Home facts
- Year built:1988
- Listing ID #:21043590
- Added:1 day(s) ago
- Updated:August 29, 2025 at 11:48 AM
Rooms and interior
- Bedrooms:3
- Total bathrooms:2
- Full bathrooms:2
- Living area:1,424 sq. ft.
Heating and cooling
- Cooling:Ceiling Fans, Central Air
- Heating:Electric
Structure and exterior
- Year built:1988
- Building area:1,424 sq. ft.
- Lot area:0.14 Acres
Schools
- High school:Brewer
- Middle school:Brewer
- Elementary school:North
Finances and disclosures
- Price:$262,000
- Price per sq. ft.:$183.99
- Tax amount:$6,222
New listings near 10224 Long Rifle Drive
- Open Sat, 12 to 3pmNew
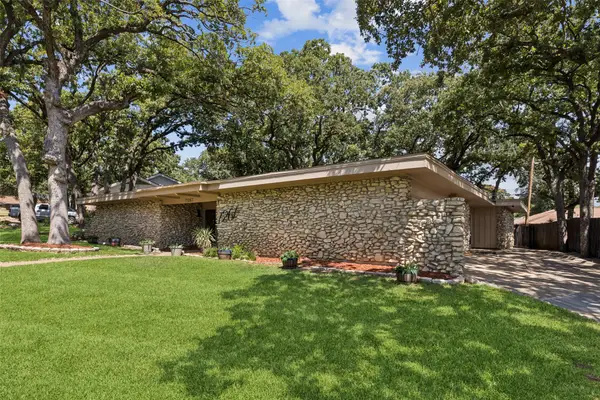 $395,000Active3 beds 2 baths2,327 sq. ft.
$395,000Active3 beds 2 baths2,327 sq. ft.7267 Madeira Drive, Fort Worth, TX 76112
MLS# 21029545Listed by: BRIGGS FREEMAN SOTHEBY'S INT'L - New
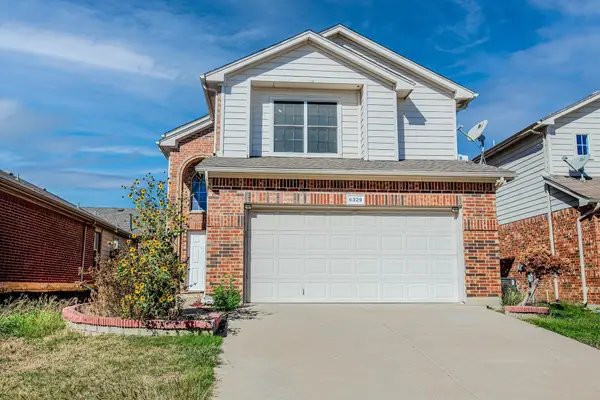 $370,000Active3 beds 3 baths1,811 sq. ft.
$370,000Active3 beds 3 baths1,811 sq. ft.6329 Claire Drive, Fort Worth, TX 76131
MLS# 21039106Listed by: VASTU REALTY INC. - New
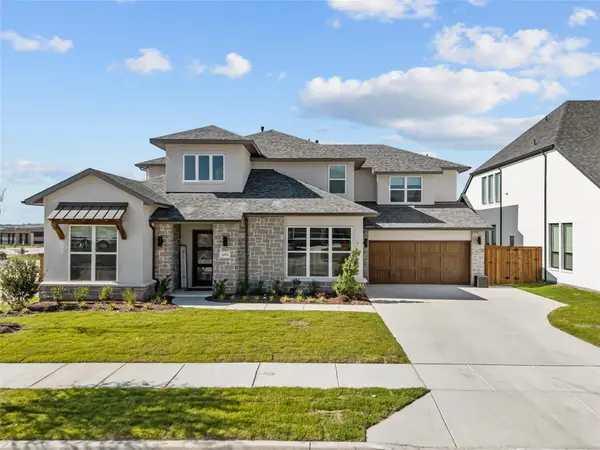 $935,000Active5 beds 4 baths4,143 sq. ft.
$935,000Active5 beds 4 baths4,143 sq. ft.14524 Capridge Road, Aledo, TX 76008
MLS# 21044850Listed by: BETTER HOMES & GARDENS, WINANS - New
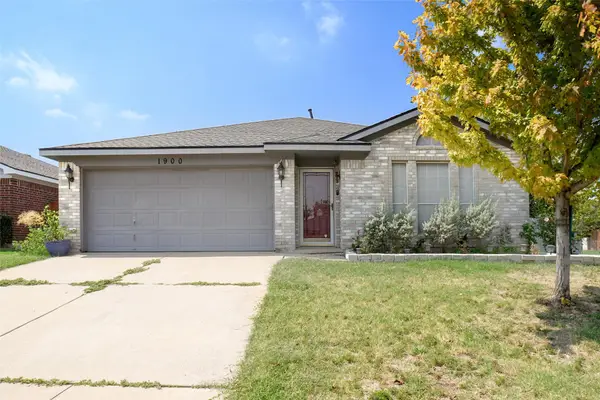 $247,000Active3 beds 2 baths1,696 sq. ft.
$247,000Active3 beds 2 baths1,696 sq. ft.1900 Cedar Tree Drive, Fort Worth, TX 76131
MLS# 21038349Listed by: KELLER WILLIAMS REALTY - New
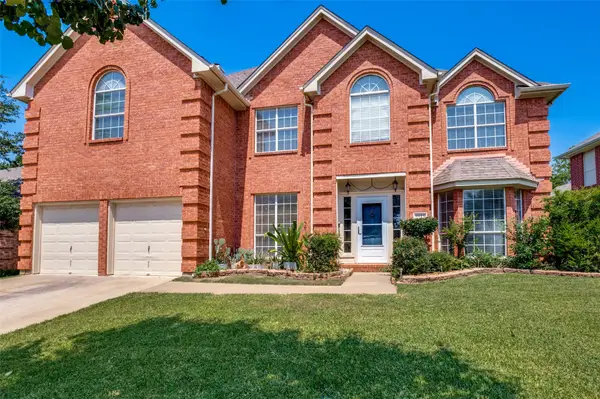 $498,200Active4 beds 4 baths3,460 sq. ft.
$498,200Active4 beds 4 baths3,460 sq. ft.5117 Glen Canyon Road, Fort Worth, TX 76137
MLS# 21043535Listed by: RE/MAX CROSS COUNTRY - New
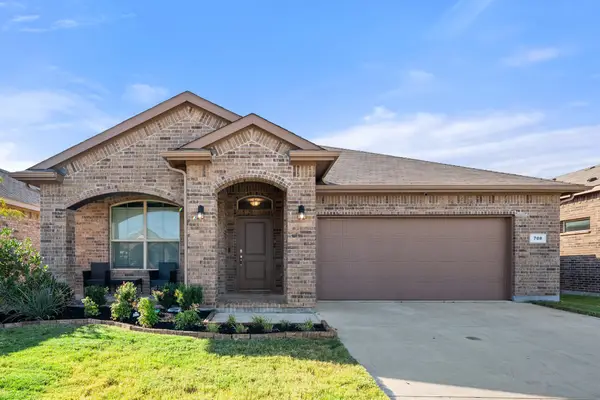 $315,000Active3 beds 2 baths1,803 sq. ft.
$315,000Active3 beds 2 baths1,803 sq. ft.708 Key Deer Drive, Fort Worth, TX 76028
MLS# 21044171Listed by: 6TH AVE HOMES - New
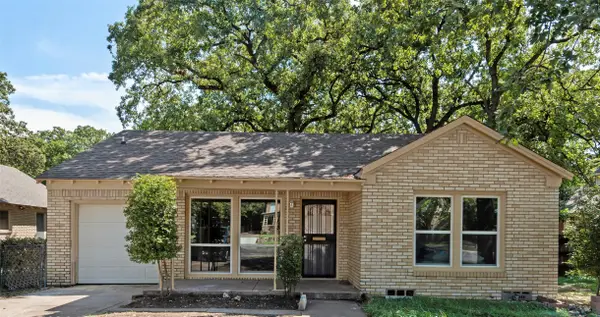 $269,900Active3 beds 2 baths1,404 sq. ft.
$269,900Active3 beds 2 baths1,404 sq. ft.1404 N Riverside Drive, Fort Worth, TX 76111
MLS# 21044934Listed by: SUMMIT COVE REALTY, INC. - New
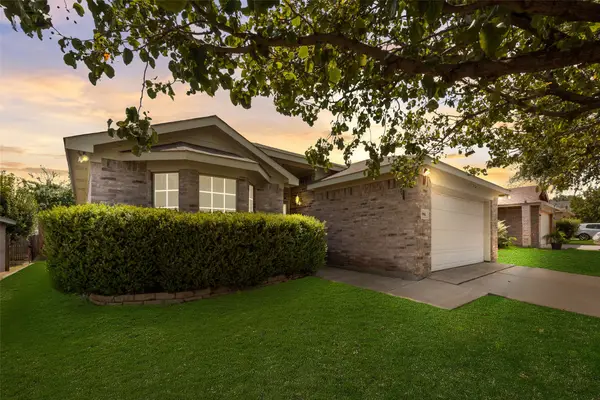 $259,000Active3 beds 2 baths1,464 sq. ft.
$259,000Active3 beds 2 baths1,464 sq. ft.9961 Long Rifle Drive, Fort Worth, TX 76108
MLS# 21045662Listed by: FATHOM REALTY - Open Sat, 10am to 4pmNew
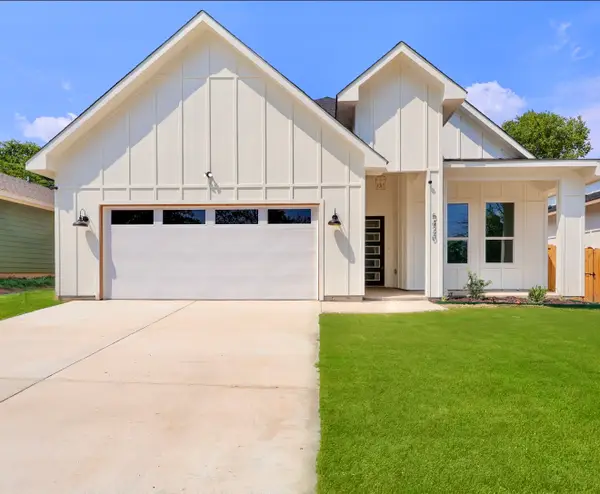 $344,900Active4 beds 2 baths1,774 sq. ft.
$344,900Active4 beds 2 baths1,774 sq. ft.5420 Carver Drive, Fort Worth, TX 76107
MLS# 21045720Listed by: LPT REALTY - Open Sat, 11am to 4pmNew
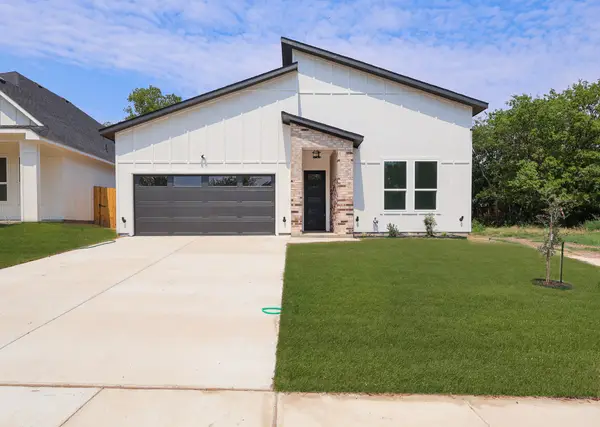 $344,900Active4 beds 2 baths1,774 sq. ft.
$344,900Active4 beds 2 baths1,774 sq. ft.5416 Carver Drive, Fort Worth, TX 76107
MLS# 21045727Listed by: LPT REALTY
