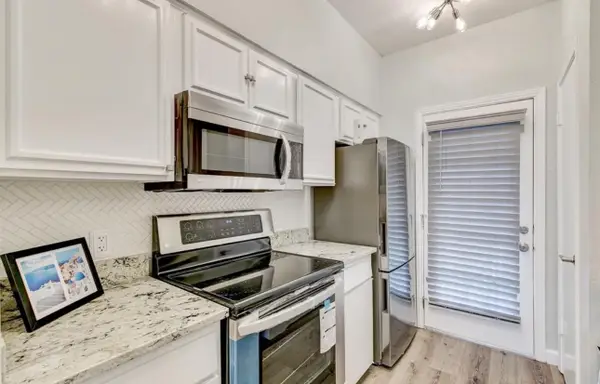10228 Crawford Farms Drive, Fort Worth, TX 76244
Local realty services provided by:Better Homes and Gardens Real Estate Senter, REALTORS(R)
Listed by: stacey blind817-697-3141
Office: martin realty group
MLS#:21101865
Source:GDAR
Price summary
- Price:$549,000
- Price per sq. ft.:$122.11
- Monthly HOA dues:$59.17
About this home
*The seller is offering $5,000 in concessions to be applied to closing costs, buy down interest rate or to do some improvements! The average price per sq. foot in Crawford Farms is $160, so this house is priced to sell!*
This stunning 4,496 sq.ft. home offers luxurious living with 5 spacious bedrooms and 4 full bathrooms. The beautifully remodeled kitchen is a chef’s dream, featuring a large island, new high-end appliances, new light fixtures and a stylish dry bar—perfect for entertaining. The home also includes a dedicated office, formal dining room, game room, wet bar and a media room ideal for movie nights or family gatherings. The inviting living room boasts a two-sided fireplace shared with the master bedroom, creating a warm and elegant ambiance. Upstairs, two of the bedrooms feature private ensuite bathrooms, offering comfort and privacy for family or guests. This large home has fresh paint throughout. Step outside to enjoy the beautifully landscaped yard including established fruit bearing trees (peaches, fig and blackberries) and a covered back patio that extends the width of the house, making it ideal for relaxing or entertaining, while a charming front balcony provides additional outdoor enjoyment. Located directly across the street from the neighborhood amenities, you'll have convenient access to the community pool, park, playground, and tennis court. With its thoughtful layout and premium location, this home is a perfect blend of space, style, and convenience. In the highly sought after Keller ISD, this home has easy access to I-35 and 114, as well as lots of great restaurants and shopping, including the new HEB!
Contact an agent
Home facts
- Year built:2006
- Listing ID #:21101865
- Added:182 day(s) ago
- Updated:November 15, 2025 at 12:56 PM
Rooms and interior
- Bedrooms:5
- Total bathrooms:4
- Full bathrooms:4
- Living area:4,496 sq. ft.
Heating and cooling
- Cooling:Ceiling Fans, Central Air, Electric
- Heating:Central, Natural Gas
Structure and exterior
- Roof:Composition
- Year built:2006
- Building area:4,496 sq. ft.
- Lot area:0.17 Acres
Schools
- High school:Timber Creek
- Middle school:Timberview
- Elementary school:Eagle Ridge
Finances and disclosures
- Price:$549,000
- Price per sq. ft.:$122.11
- Tax amount:$11,970
New listings near 10228 Crawford Farms Drive
- New
 $260,000Active3 beds 2 baths1,899 sq. ft.
$260,000Active3 beds 2 baths1,899 sq. ft.8729 Cove Meadow Lane, Fort Worth, TX 76123
MLS# 21112216Listed by: HOMESMART STARS - New
 $300,000Active4 beds 3 baths2,458 sq. ft.
$300,000Active4 beds 3 baths2,458 sq. ft.5532 Grayson Ridge Drive, Fort Worth, TX 76179
MLS# 21113552Listed by: RE/MAX TRINITY - New
 $150,000Active3 beds 1 baths980 sq. ft.
$150,000Active3 beds 1 baths980 sq. ft.2655 Ash Crescent Street, Fort Worth, TX 76104
MLS# 21113488Listed by: SHOWCASE DFW REALTY LLC - New
 $295,000Active3 beds 2 baths1,992 sq. ft.
$295,000Active3 beds 2 baths1,992 sq. ft.2104 Montclair Drive, Fort Worth, TX 76103
MLS# 21113435Listed by: WORTH CLARK REALTY - New
 $1,395,000Active4 beds 4 baths4,002 sq. ft.
$1,395,000Active4 beds 4 baths4,002 sq. ft.7754 Barber Ranch Road, Fort Worth, TX 76126
MLS# 21100101Listed by: WILLIAMS TREW REAL ESTATE - New
 $399,000Active4 beds 3 baths2,013 sq. ft.
$399,000Active4 beds 3 baths2,013 sq. ft.2400 Rushing Springs Drive, Fort Worth, TX 76118
MLS# 21113068Listed by: COMPASS RE TEXAS, LLC - New
 $2,200,000Active4 beds 3 baths5,242 sq. ft.
$2,200,000Active4 beds 3 baths5,242 sq. ft.2424 Medford Court W, Fort Worth, TX 76109
MLS# 21108905Listed by: COMPASS RE TEXAS, LLC - New
 $344,000Active4 beds 2 baths1,850 sq. ft.
$344,000Active4 beds 2 baths1,850 sq. ft.6956 Big Wichita Drive, Fort Worth, TX 76179
MLS# 21112344Listed by: TEXAS REALTY SOURCE, LLC. - Open Sun, 2 to 4pmNew
 $345,000Active4 beds 3 baths2,392 sq. ft.
$345,000Active4 beds 3 baths2,392 sq. ft.1260 Mountain Air Trail, Fort Worth, TX 76131
MLS# 21113194Listed by: PHELPS REALTY GROUP, LLC - New
 $169,999Active1 beds 1 baths744 sq. ft.
$169,999Active1 beds 1 baths744 sq. ft.4401 Bellaire Drive S #126S, Fort Worth, TX 76109
MLS# 42243591Listed by: SURGE REALTY
