104 Crestwood Drive, Fort Worth, TX 76107
Local realty services provided by:Better Homes and Gardens Real Estate Rhodes Realty
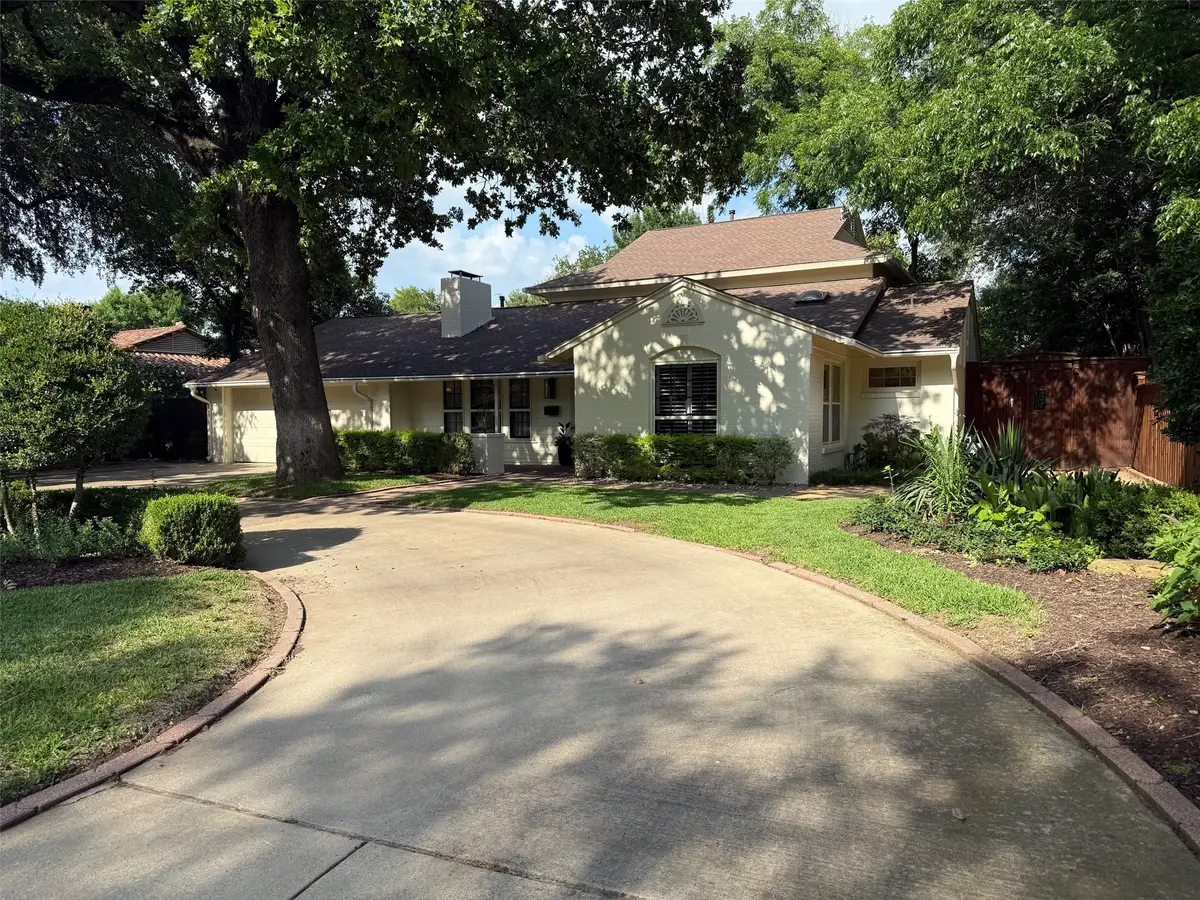
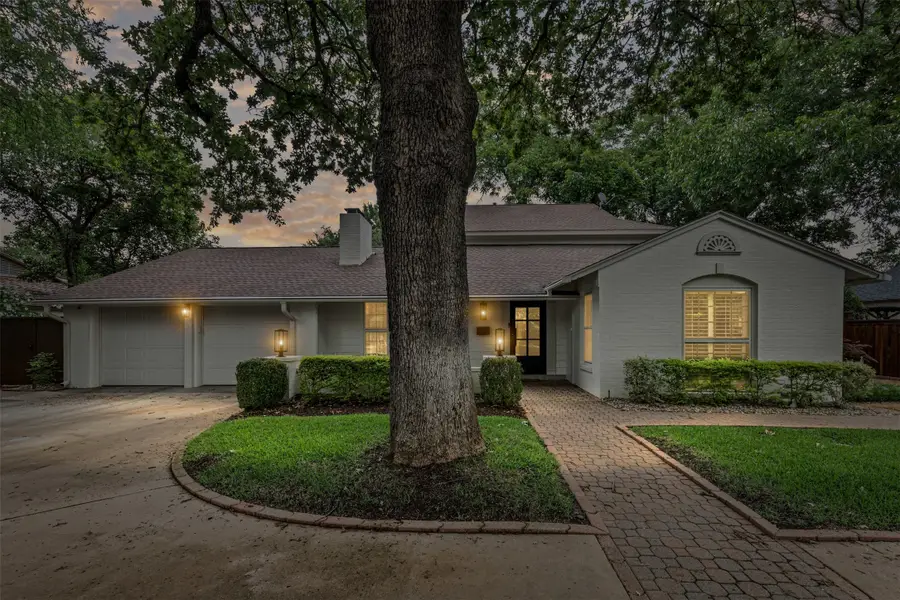
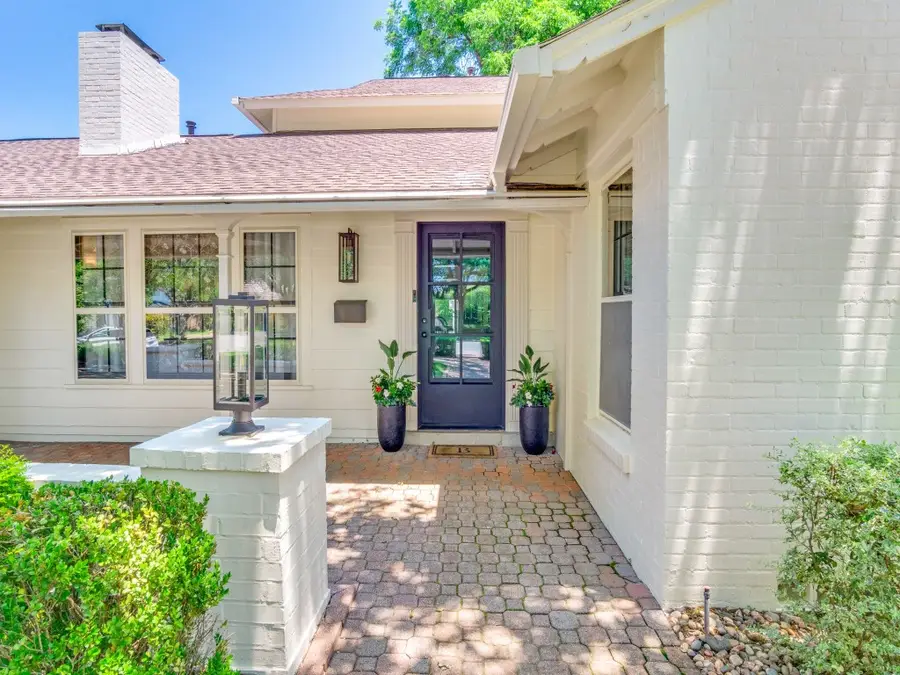
Listed by:laurie brants817-919-9110
Office:compass re texas, llc.
MLS#:20954286
Source:GDAR
Price summary
- Price:$1,295,000
- Price per sq. ft.:$421.96
About this home
Beautiful home on highly desirable Crestwood Drive, located in the heart of Fort Worth. Beautifully appointed 4 bedroom 3 bathroom home with breathtaking grounds and pool. Designer updates throughout merge seamlessly with functional elegance, showcasing a chef's kitchen with double oven, commercial style range and vent hood, full size wine refrigerator, built in refrigerator, stainless appliances, large eat-in island and marble countertops throughout the kitchen. A wall of windows in the kitchen provides a magnificent view of the fabulous backyard and pool. Primary bedroom is downstairs, with walk in closets, and ensuite spa style bath featuring separate vanities, marble finishes, custom cabinetry and large dual head shower and garden tub. There is an additional bedroom is on the first floor that is large enough to nicely accommodate a king sized bed and nightstands. Upstairs also features two generous sized bedrooms, living space and a recently remodeled full bathroom. The second living space downstairs features 12 ft sliding doors that open to the covered outdoor living area with a fabulous wood burning fireplace anchoring the space. The grounds are meticulously cared for and feature large trees, beautiful flower beds with a full parameter capped and trimmed wood fence. The swimming pool with travertine decking and waterfall is the centerpiece of the spacious backyard, ideal for summer gatherings. The grounds will take your breath away with the lush landscaping and thoughtful design. Freshly painted inside and out and perfectly situated in a picturesque Fort Worth setting and neighborhood.
Contact an agent
Home facts
- Year built:1940
- Listing Id #:20954286
- Added:76 day(s) ago
- Updated:August 17, 2025 at 10:41 PM
Rooms and interior
- Bedrooms:4
- Total bathrooms:3
- Full bathrooms:3
- Living area:3,069 sq. ft.
Heating and cooling
- Cooling:Central Air, Electric
- Heating:Central, Natural Gas
Structure and exterior
- Roof:Composition
- Year built:1940
- Building area:3,069 sq. ft.
- Lot area:0.34 Acres
Schools
- High school:Arlngtnhts
- Middle school:Stripling
- Elementary school:N Hi Mt
Finances and disclosures
- Price:$1,295,000
- Price per sq. ft.:$421.96
- Tax amount:$22,141
New listings near 104 Crestwood Drive
- Open Sun, 2 to 4pmNew
 $495,000Active4 beds 3 baths2,900 sq. ft.
$495,000Active4 beds 3 baths2,900 sq. ft.3532 Gallant Trail, Fort Worth, TX 76244
MLS# 21035500Listed by: CENTURY 21 MIKE BOWMAN, INC. - New
 $380,000Active4 beds 3 baths1,908 sq. ft.
$380,000Active4 beds 3 baths1,908 sq. ft.3058 Hardy Street, Fort Worth, TX 76106
MLS# 21035600Listed by: LPT REALTY - New
 $343,599Active4 beds 2 baths2,062 sq. ft.
$343,599Active4 beds 2 baths2,062 sq. ft.2641 Wispy Creek Drive, Fort Worth, TX 76108
MLS# 21035797Listed by: TURNER MANGUM LLC - New
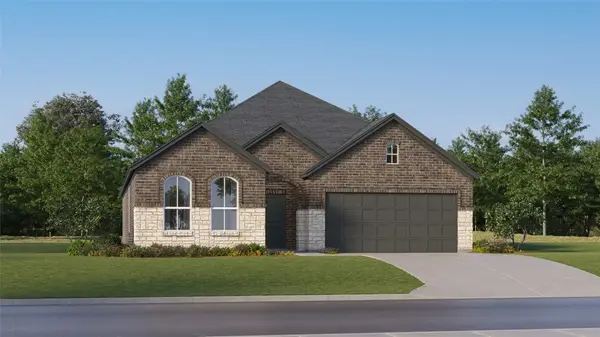 $313,649Active3 beds 2 baths1,801 sq. ft.
$313,649Active3 beds 2 baths1,801 sq. ft.2637 Wispy Creek Drive, Fort Worth, TX 76108
MLS# 21035802Listed by: TURNER MANGUM LLC - New
 $278,349Active3 beds 2 baths1,474 sq. ft.
$278,349Active3 beds 2 baths1,474 sq. ft.10716 Dusty Ranch Road, Fort Worth, TX 76108
MLS# 21035807Listed by: TURNER MANGUM LLC - New
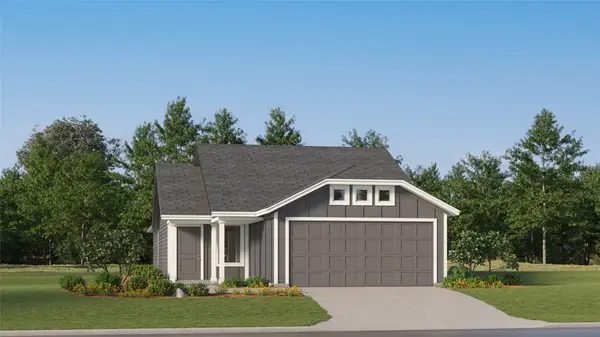 $243,949Active3 beds 2 baths1,402 sq. ft.
$243,949Active3 beds 2 baths1,402 sq. ft.1673 Crested Way, Fort Worth, TX 76140
MLS# 21035827Listed by: TURNER MANGUM LLC - New
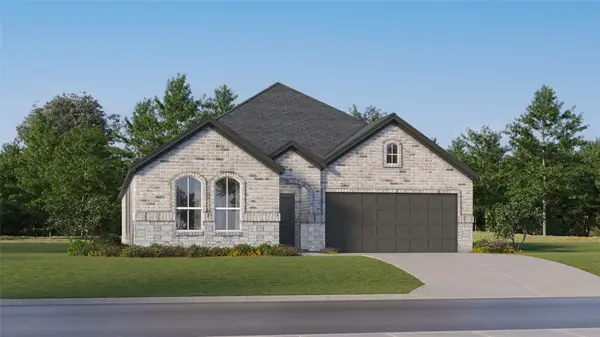 $352,999Active4 beds 2 baths2,062 sq. ft.
$352,999Active4 beds 2 baths2,062 sq. ft.2921 Neshkoro Road, Fort Worth, TX 76179
MLS# 21035851Listed by: TURNER MANGUM LLC - New
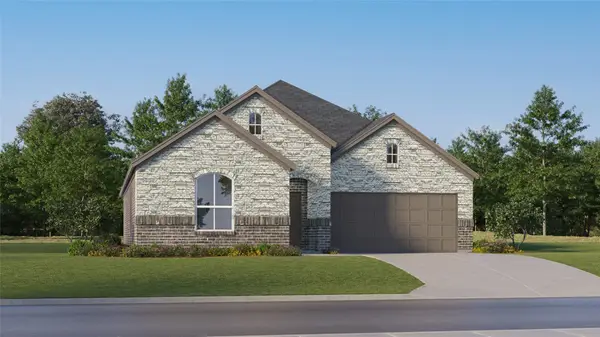 $342,999Active4 beds 2 baths1,902 sq. ft.
$342,999Active4 beds 2 baths1,902 sq. ft.2925 Neshkoro Road, Fort Worth, TX 76179
MLS# 21035861Listed by: TURNER MANGUM LLC - New
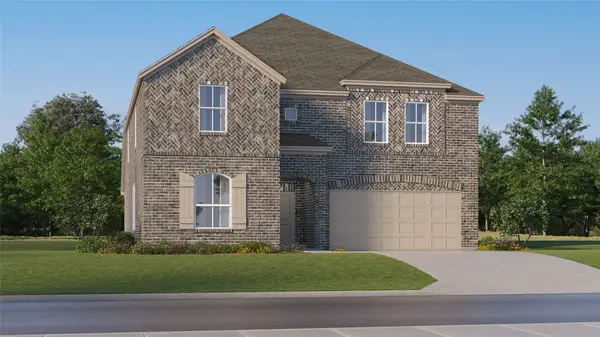 $415,999Active5 beds 5 baths2,939 sq. ft.
$415,999Active5 beds 5 baths2,939 sq. ft.9305 Laneyvale Drive, Fort Worth, TX 76179
MLS# 21035873Listed by: TURNER MANGUM LLC - New
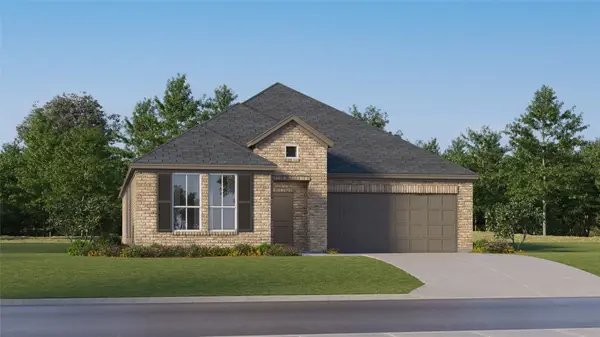 $352,999Active3 beds 2 baths1,952 sq. ft.
$352,999Active3 beds 2 baths1,952 sq. ft.2909 Neshkoro Road, Fort Worth, TX 76179
MLS# 21035878Listed by: TURNER MANGUM LLC
