3058 Hardy Street, Fort Worth, TX 76106
Local realty services provided by:Better Homes and Gardens Real Estate Lindsey Realty
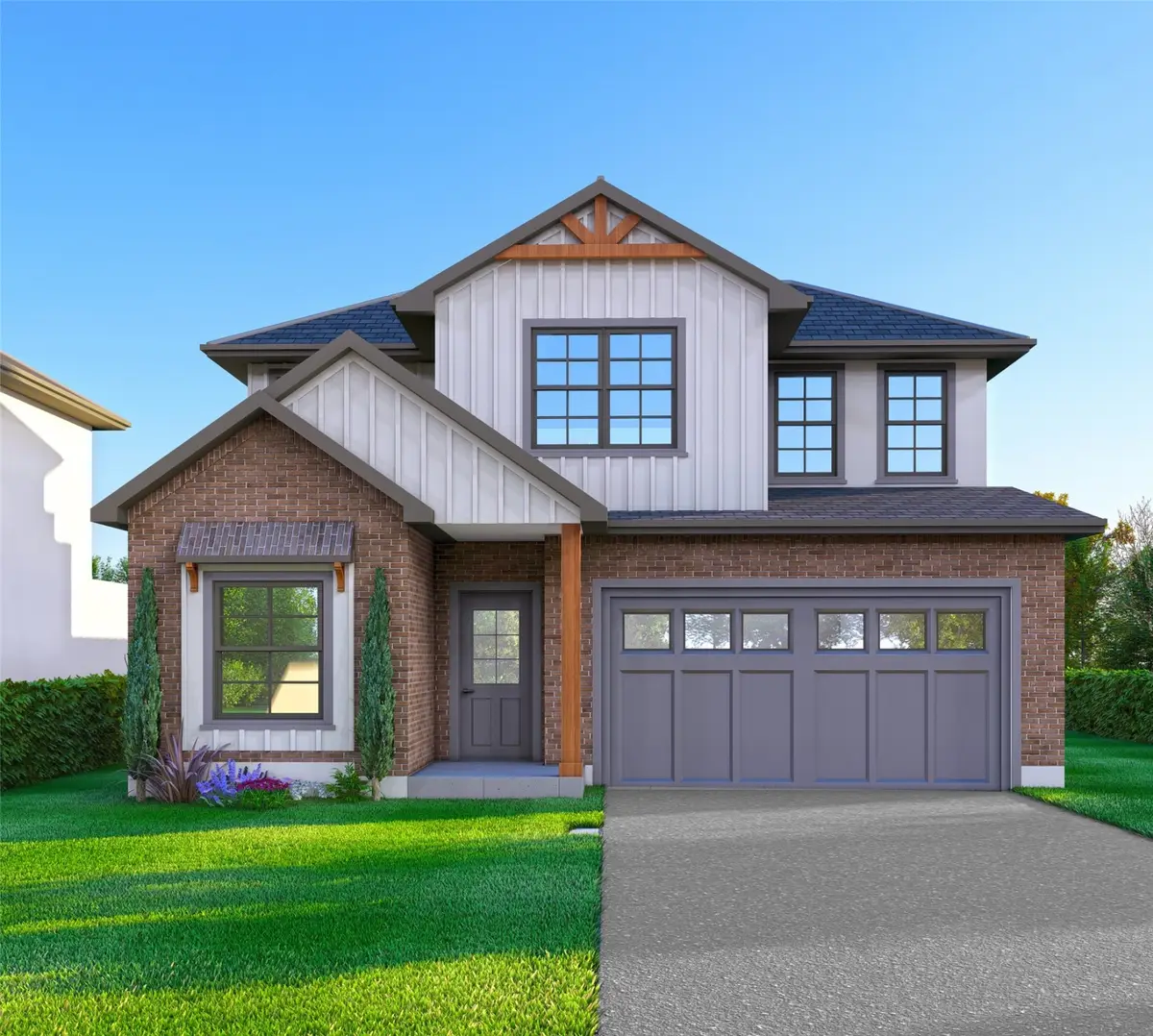
3058 Hardy Street,Fort Worth, TX 76106
$380,000
- 4 Beds
- 3 Baths
- 1,908 sq. ft.
- Single family
- Active
Listed by:tiffany becerra877-366-2213
Office:lpt realty
MLS#:21035600
Source:GDAR
Price summary
- Price:$380,000
- Price per sq. ft.:$199.16
About this home
New Construction Located Home Near the Historic Fort Worth Stockyards! Get ready to fall in love with this brand-new two-story home, projected to be complete in Fall 2025. With an open floor plan, plenty of natural light, and amazing views, this home is designed for both comfort and convenience. The layout features 4 bedrooms and 2.5 bathrooms, with the primary bedroom downstairs for easy access. Upstairs you’ll find three additional bedrooms, a full bathroom, plus a utility room with space for a full-size washer and dryer setup. For added convenience, there’s even a connection for a stackable washer-dryer right inside the primary walk-in closet! A flexible dining or office room gives you extra space to make your own, whether you’re working from home or hosting gatherings. You’ll also enjoy a 2-car garage and all the benefits of a fresh, modern new build. Two-story homes like this one don’t come around often at this price point—so don’t wait! We have two to choose from. 3060 Hardy St is also available. Secure your future home today and lock it in before completion and start planning your move. Please note rendering is for illustrative purposes only. Actual material and finishes may vary and are subject to change.
Contact an agent
Home facts
- Year built:2025
- Listing Id #:21035600
- Added:1 day(s) ago
- Updated:August 18, 2025 at 10:43 PM
Rooms and interior
- Bedrooms:4
- Total bathrooms:3
- Full bathrooms:2
- Half bathrooms:1
- Living area:1,908 sq. ft.
Heating and cooling
- Cooling:Ceiling Fans, Central Air, Electric
- Heating:Central, Electric
Structure and exterior
- Roof:Composition
- Year built:2025
- Building area:1,908 sq. ft.
- Lot area:0.15 Acres
Schools
- High school:Jarvis
- Middle school:Meacham
- Elementary school:Diamond Hi
Finances and disclosures
- Price:$380,000
- Price per sq. ft.:$199.16
- Tax amount:$909
New listings near 3058 Hardy Street
- New
 $230,000Active4 beds 2 baths2,128 sq. ft.
$230,000Active4 beds 2 baths2,128 sq. ft.6116 Big Wood Court, Fort Worth, TX 76135
MLS# 21033421Listed by: KELLER WILLIAMS REALTY - New
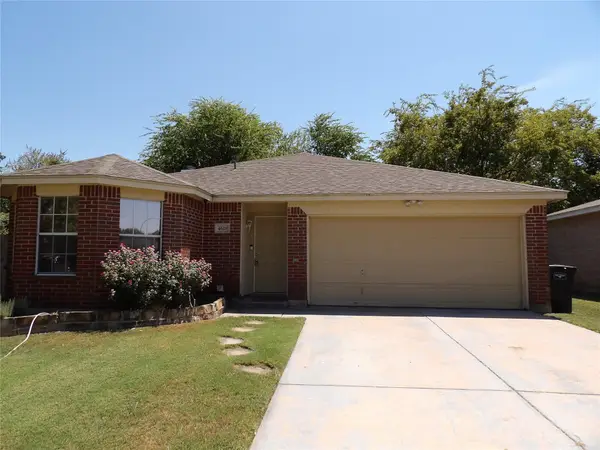 $298,000Active3 beds 2 baths1,508 sq. ft.
$298,000Active3 beds 2 baths1,508 sq. ft.4628 Brimstone Drive, Fort Worth, TX 76244
MLS# 21034630Listed by: CENTURY 21 JUDGE FITE CO. - New
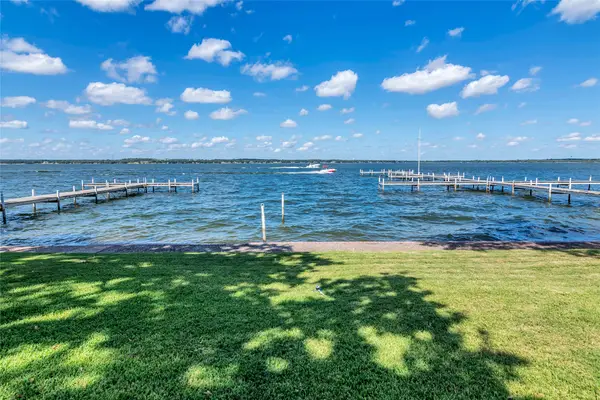 $145,000Active2 beds 3 baths1,056 sq. ft.
$145,000Active2 beds 3 baths1,056 sq. ft.9999 Boat Club Road #103, Fort Worth, TX 76179
MLS# 21034673Listed by: COLDWELL BANKER REALTY - New
 $1,595,000Active5 beds 4 baths5,069 sq. ft.
$1,595,000Active5 beds 4 baths5,069 sq. ft.4020 Shadow Drive, Fort Worth, TX 76116
MLS# 21035422Listed by: COMPASS RE TEXAS, LLC - New
 $185,000Active2 beds 1 baths820 sq. ft.
$185,000Active2 beds 1 baths820 sq. ft.5061 Royal Drive, Fort Worth, TX 76116
MLS# 21016062Listed by: MOMENTUM REAL ESTATE GROUP,LLC - New
 $385,999Active4 beds 2 baths2,448 sq. ft.
$385,999Active4 beds 2 baths2,448 sq. ft.2924 Neshkoro Road, Fort Worth, TX 76179
MLS# 21035913Listed by: TURNER MANGUM LLC - New
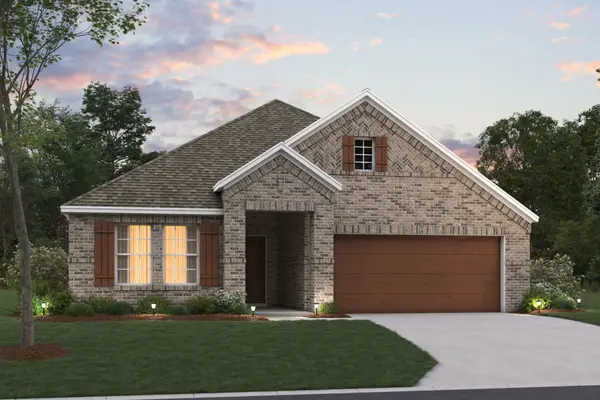 $464,274Active4 beds 3 baths2,214 sq. ft.
$464,274Active4 beds 3 baths2,214 sq. ft.1728 Opaca Drive, Fort Worth, TX 76131
MLS# 21035917Listed by: ESCAPE REALTY - New
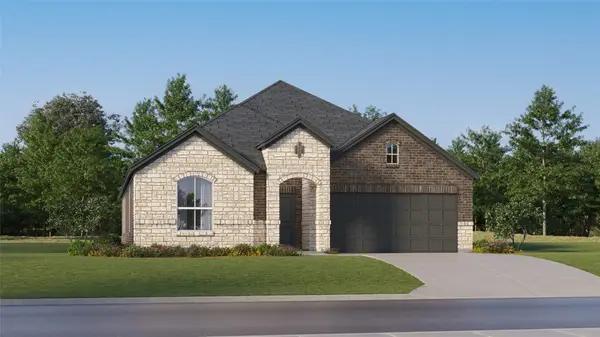 $362,999Active4 beds 2 baths2,062 sq. ft.
$362,999Active4 beds 2 baths2,062 sq. ft.9321 Laneyvale Drive, Fort Worth, TX 76179
MLS# 21035922Listed by: TURNER MANGUM LLC - New
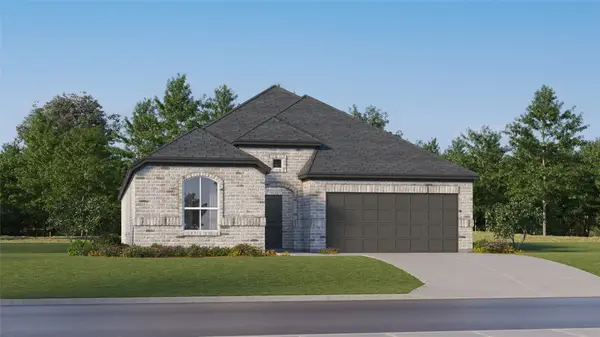 $359,999Active4 beds 4 baths2,210 sq. ft.
$359,999Active4 beds 4 baths2,210 sq. ft.2210 Neshkoro Road, Fort Worth, TX 76179
MLS# 21035937Listed by: TURNER MANGUM LLC - Open Sun, 2 to 4pmNew
 $495,000Active4 beds 3 baths2,900 sq. ft.
$495,000Active4 beds 3 baths2,900 sq. ft.3532 Gallant Trail, Fort Worth, TX 76244
MLS# 21035500Listed by: CENTURY 21 MIKE BOWMAN, INC.
