10444 Turning Leaf Trail, Fort Worth, TX 76131
Local realty services provided by:Better Homes and Gardens Real Estate Winans
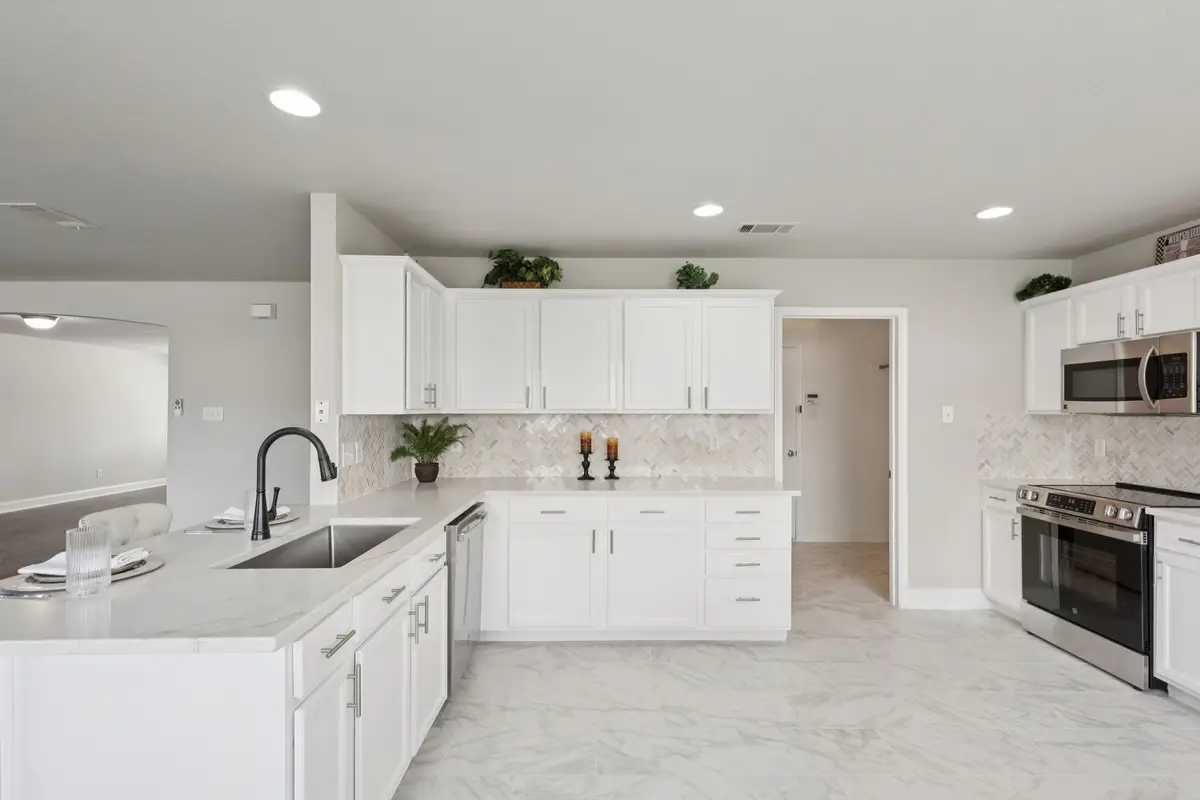
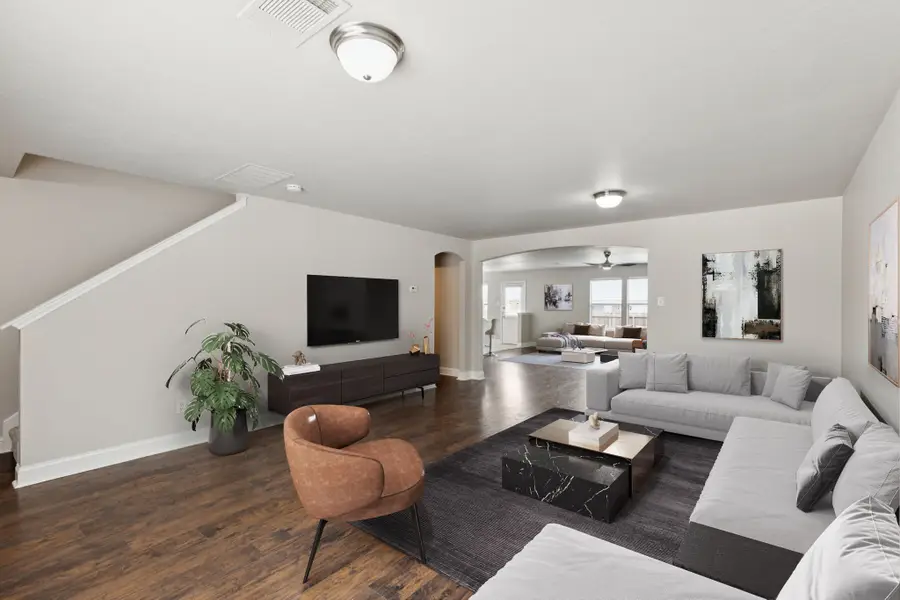
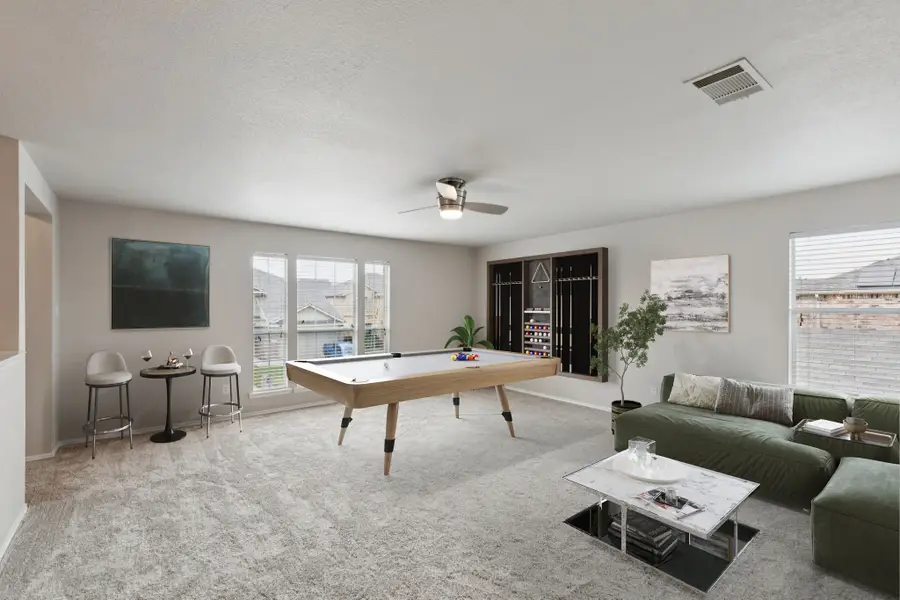
Listed by:cathy alen972-804-8499
Office:bercat realty llc.
MLS#:20991263
Source:GDAR
Price summary
- Price:$389,900
- Price per sq. ft.:$133.12
- Monthly HOA dues:$75
About this home
This WELCOMING home boasts multiple living spaces with tasteful finishes. Beautifully remodeled FOUR bedroom home with MEDIA, GAME ROOM in NWISD!! MODERN kitchen with sleek solid QUARTZ countertops, lovely stone HERRINGBONE tile backsplash, STAINLESS STEEL appliances, new premium oven range and dishwasher, upgraded marble look PORCELAIN floors, and OIL RUBBED BRONZE faucet. This OPEN FLOOR PLAN features a kitchen bar area that opens into the living areas. This spacious home features modern freshly painted interior and exterior paint. Enjoy two large side by side living areas in addition to a GAME ROOM. All three bathrooms have been newly remodeled with updated QUARTZ countertops. The bathroom features marble look Porcelain tub and shower surrounds, modern BATHTUB, classic CHROME fixtures and a HUGE luxury master SHOWER!! The home has been updated with modern ceiling fans throughout. NEW PREMIUM PLUSH carpeting. Hand-scraped HARDWOOD Laminate floors. SATIN NICKEL knobs and fixtures. Large private backyard with newer Cedar Stained Fence. Located in a vibrant neighborhood just steps from the Club House, Community Pool, Park, Playground, FOUR ACRE WATER PARK and schools.
Contact an agent
Home facts
- Year built:2005
- Listing Id #:20991263
- Added:40 day(s) ago
- Updated:August 09, 2025 at 11:40 AM
Rooms and interior
- Bedrooms:4
- Total bathrooms:3
- Full bathrooms:2
- Half bathrooms:1
- Living area:2,929 sq. ft.
Heating and cooling
- Cooling:Ceiling Fans, Central Air, Electric
- Heating:Central, Natural Gas
Structure and exterior
- Year built:2005
- Building area:2,929 sq. ft.
- Lot area:0.12 Acres
Schools
- High school:Eaton
- Middle school:Leo Adams
- Elementary school:Sonny And Allegra Nance
Finances and disclosures
- Price:$389,900
- Price per sq. ft.:$133.12
New listings near 10444 Turning Leaf Trail
- Open Sun, 2 to 4pmNew
 $495,000Active4 beds 3 baths2,900 sq. ft.
$495,000Active4 beds 3 baths2,900 sq. ft.3532 Gallant Trail, Fort Worth, TX 76244
MLS# 21035500Listed by: CENTURY 21 MIKE BOWMAN, INC. - New
 $380,000Active4 beds 3 baths1,908 sq. ft.
$380,000Active4 beds 3 baths1,908 sq. ft.3058 Hardy Street, Fort Worth, TX 76106
MLS# 21035600Listed by: LPT REALTY - New
 $343,599Active4 beds 2 baths2,062 sq. ft.
$343,599Active4 beds 2 baths2,062 sq. ft.2641 Wispy Creek Drive, Fort Worth, TX 76108
MLS# 21035797Listed by: TURNER MANGUM LLC - New
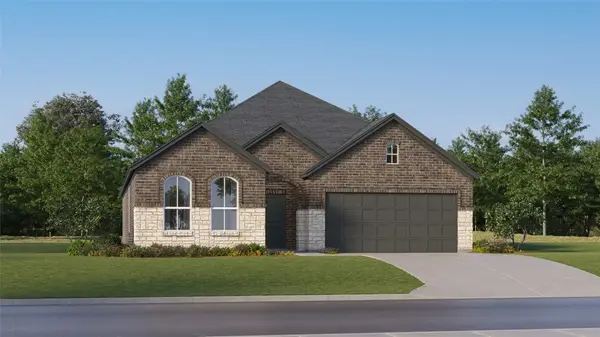 $313,649Active3 beds 2 baths1,801 sq. ft.
$313,649Active3 beds 2 baths1,801 sq. ft.2637 Wispy Creek Drive, Fort Worth, TX 76108
MLS# 21035802Listed by: TURNER MANGUM LLC - New
 $278,349Active3 beds 2 baths1,474 sq. ft.
$278,349Active3 beds 2 baths1,474 sq. ft.10716 Dusty Ranch Road, Fort Worth, TX 76108
MLS# 21035807Listed by: TURNER MANGUM LLC - New
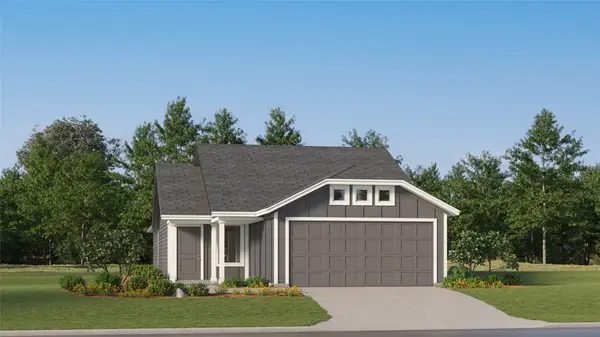 $243,949Active3 beds 2 baths1,402 sq. ft.
$243,949Active3 beds 2 baths1,402 sq. ft.1673 Crested Way, Fort Worth, TX 76140
MLS# 21035827Listed by: TURNER MANGUM LLC - New
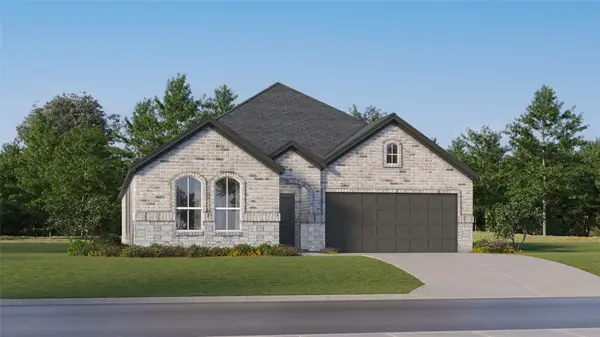 $352,999Active4 beds 2 baths2,062 sq. ft.
$352,999Active4 beds 2 baths2,062 sq. ft.2921 Neshkoro Road, Fort Worth, TX 76179
MLS# 21035851Listed by: TURNER MANGUM LLC - New
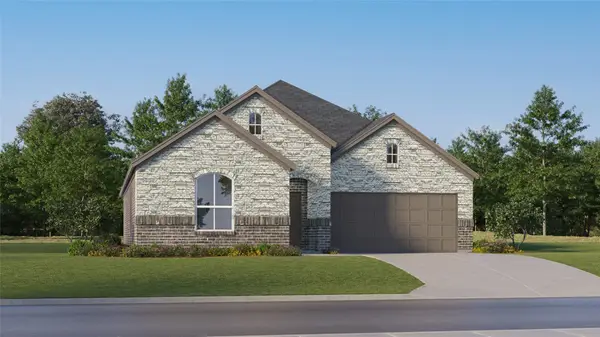 $342,999Active4 beds 2 baths1,902 sq. ft.
$342,999Active4 beds 2 baths1,902 sq. ft.2925 Neshkoro Road, Fort Worth, TX 76179
MLS# 21035861Listed by: TURNER MANGUM LLC - New
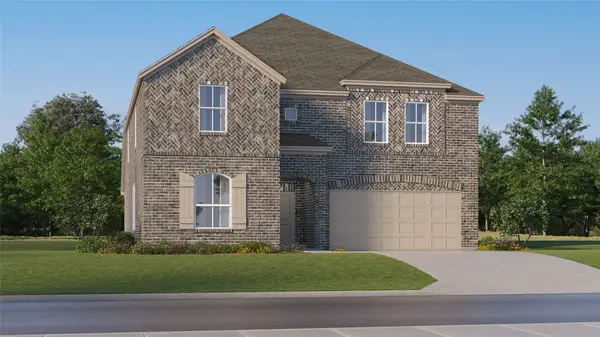 $415,999Active5 beds 5 baths2,939 sq. ft.
$415,999Active5 beds 5 baths2,939 sq. ft.9305 Laneyvale Drive, Fort Worth, TX 76179
MLS# 21035873Listed by: TURNER MANGUM LLC - New
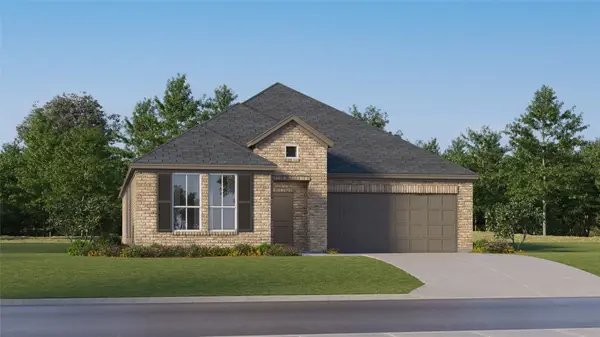 $352,999Active3 beds 2 baths1,952 sq. ft.
$352,999Active3 beds 2 baths1,952 sq. ft.2909 Neshkoro Road, Fort Worth, TX 76179
MLS# 21035878Listed by: TURNER MANGUM LLC
