10449 Hideaway Trail, Fort Worth, TX 76131
Local realty services provided by:Better Homes and Gardens Real Estate The Bell Group
Listed by:maria gill214-293-4325
Office:ontrack realty llc.
MLS#:21046626
Source:GDAR
Price summary
- Price:$335,000
- Price per sq. ft.:$110.05
- Monthly HOA dues:$40.5
About this home
Step inside this beautifully updated two-story home and instantly feel the perfect blend of comfort, space, and modern style. With 4 spacious bedrooms, 2.5 baths, and a versatile loft, there’s room for everyone, whether you’re hosting family gatherings, working from home, or creating your dream game room.
The heart of the home is the fully renovated kitchen, where you’ll enjoy cooking and entertaining with granite countertops, sleek modern hardware, soft closing cabinets, new appliances ,including a double oven with built-in air fryer!, and a generous walk-in pantry. The refrigerator stays, making it move-in ready from day one.
Upstairs, the fresh carpet in the bedrooms and owner’s suite brings a cozy, new-home feel. Each bedroom offers spacious closets, and the washer and dryer are included, one less thing to worry about.
Step outside and imagine summer evenings in your backyard retreat with a large concrete patio slab ready for your dream setup, plus a handy storage unit. Recent upgrades like a newer roof and fencing (just 3–4 years old) give peace of mind for years to come.
All of this is tucked into a fantastic location, close to shops, great dining, and everyday essentials, while still offering the quiet comfort of suburban living.
Don’t miss the chance to call this move-in-ready home yours. Schedule a showing today, our motivated sellers are ready to make a deal!
Contact an agent
Home facts
- Year built:2005
- Listing ID #:21046626
- Added:52 day(s) ago
- Updated:October 21, 2025 at 07:16 AM
Rooms and interior
- Bedrooms:4
- Total bathrooms:3
- Full bathrooms:2
- Half bathrooms:1
- Living area:3,044 sq. ft.
Heating and cooling
- Cooling:Central Air
- Heating:Central
Structure and exterior
- Roof:Composition
- Year built:2005
- Building area:3,044 sq. ft.
- Lot area:0.12 Acres
Schools
- High school:Northwest
- Middle school:Chisholmtr
- Elementary school:Sonny And Allegra Nance
Finances and disclosures
- Price:$335,000
- Price per sq. ft.:$110.05
- Tax amount:$6,898
New listings near 10449 Hideaway Trail
- New
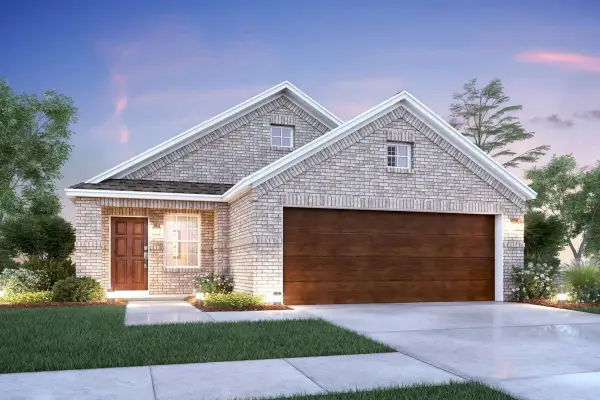 $329,269Active3 beds 2 baths1,571 sq. ft.
$329,269Active3 beds 2 baths1,571 sq. ft.7616 Spicebush Drive, Denton, TX 76249
MLS# 21085833Listed by: ESCAPE REALTY - New
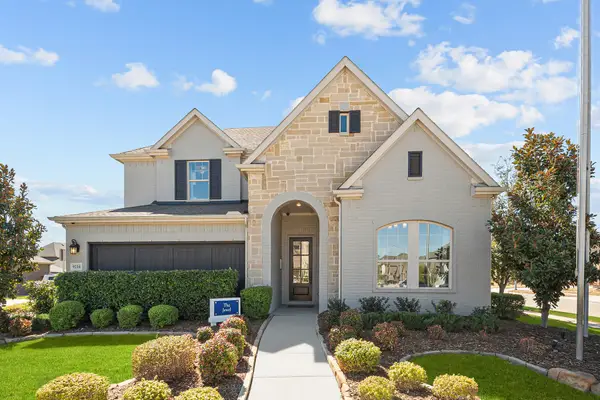 $649,990Active4 beds 3 baths3,004 sq. ft.
$649,990Active4 beds 3 baths3,004 sq. ft.9216 Quarry Overlook Drive, Fort Worth, TX 76118
MLS# 21091939Listed by: DAVID M. WEEKLEY - New
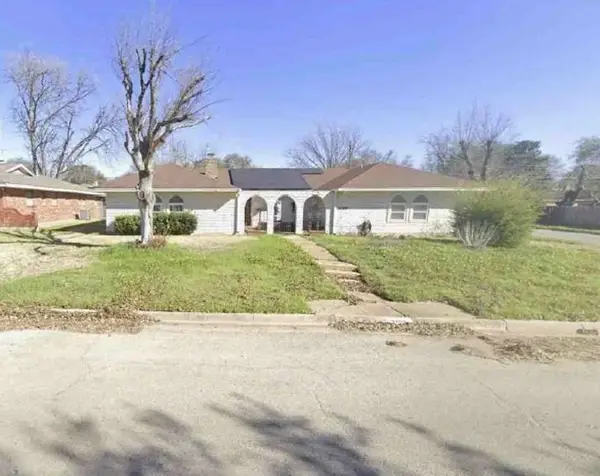 $251,250Active3 beds 3 baths2,369 sq. ft.
$251,250Active3 beds 3 baths2,369 sq. ft.3700 Kelvin Avenue, Fort Worth, TX 76133
MLS# 45290836Listed by: STARCREST REALTY, LLC - New
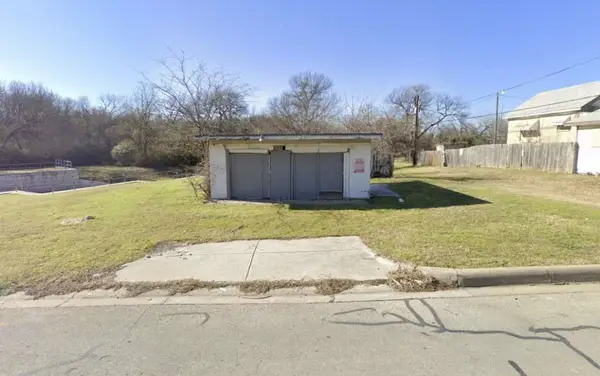 $184,299Active0.29 Acres
$184,299Active0.29 Acres2740 Avenue K, Fort Worth, TX 76105
MLS# 82204433Listed by: 1ST TEXAS REALTY SERVICES - New
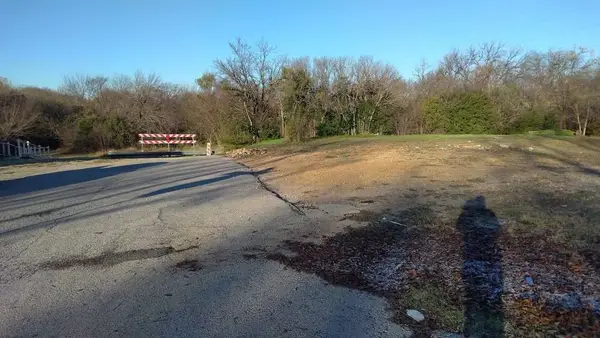 $193,999Active0 Acres
$193,999Active0 Acres2745 Ave K, Fort Worth, TX 76105
MLS# 91102327Listed by: 1ST TEXAS REALTY SERVICES - New
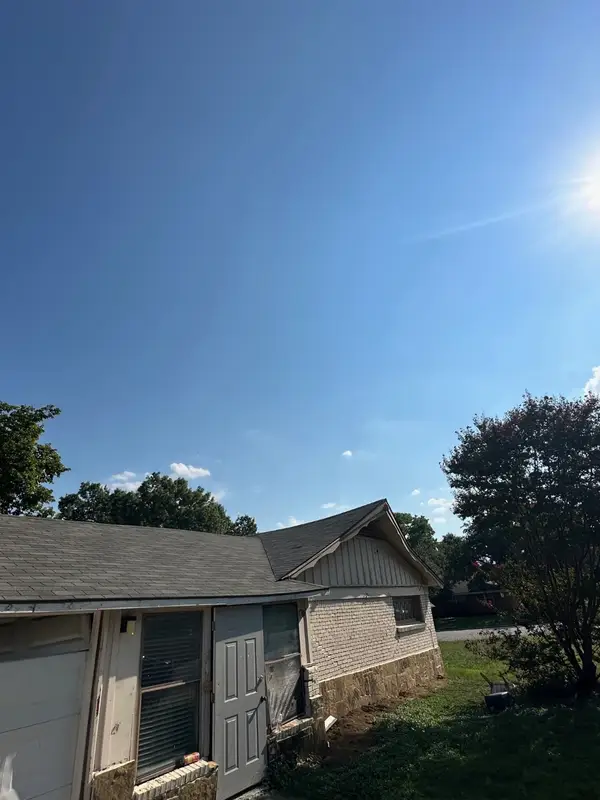 $150,000Active3 beds 2 baths1,655 sq. ft.
$150,000Active3 beds 2 baths1,655 sq. ft.5501 Westcreek Drive, Fort Worth, TX 76133
MLS# 21091709Listed by: KELLER WILLIAMS REALTY DPR - New
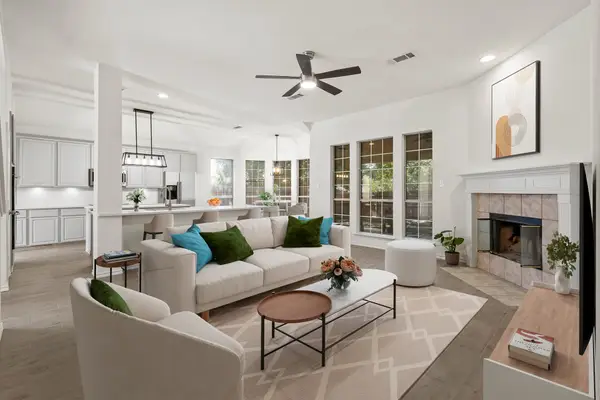 $464,400Active4 beds 3 baths2,777 sq. ft.
$464,400Active4 beds 3 baths2,777 sq. ft.8367 Denali Drive, Fort Worth, TX 76137
MLS# 21091925Listed by: REAL BROKER, LLC - New
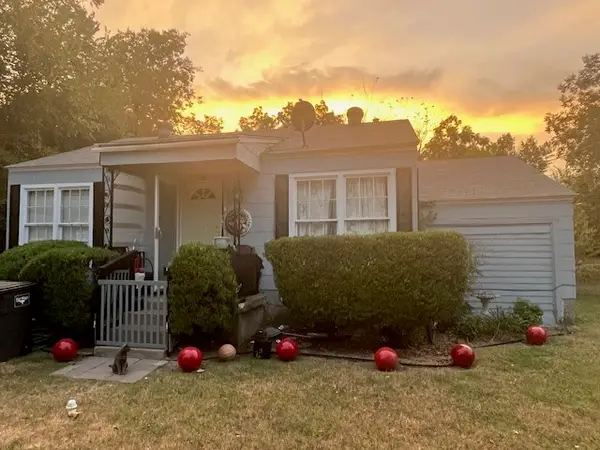 $190,000Active2 beds 1 baths676 sq. ft.
$190,000Active2 beds 1 baths676 sq. ft.303 Byron Street, Fort Worth, TX 76114
MLS# 21081574Listed by: MERSAES REAL ESTATE, INC. - New
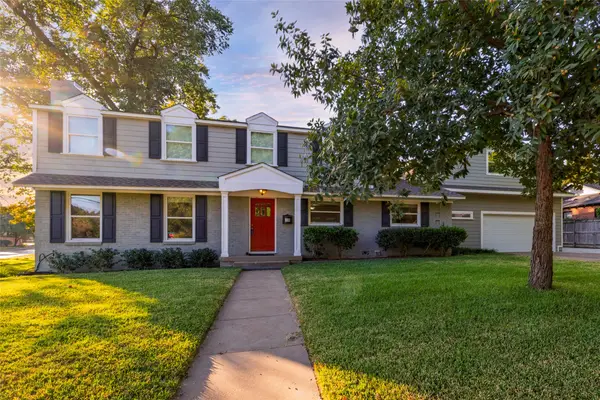 $875,000Active4 beds 2 baths3,062 sq. ft.
$875,000Active4 beds 2 baths3,062 sq. ft.6401 Drury Lane, Fort Worth, TX 76116
MLS# 21087862Listed by: REATA REALTY - New
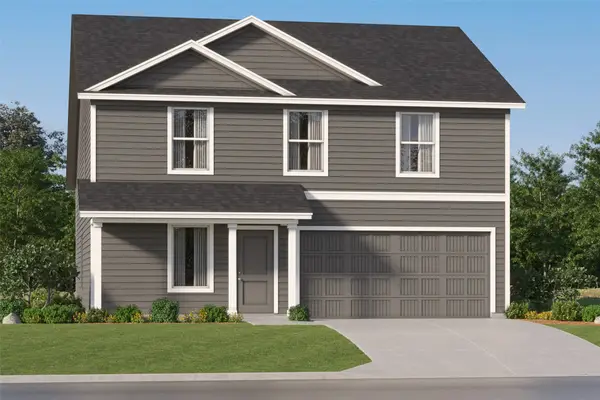 $319,124Active4 beds 3 baths1,891 sq. ft.
$319,124Active4 beds 3 baths1,891 sq. ft.7133 Waterford Creek Court, Fort Worth, TX 76179
MLS# 21091765Listed by: TURNER MANGUM,LLC
