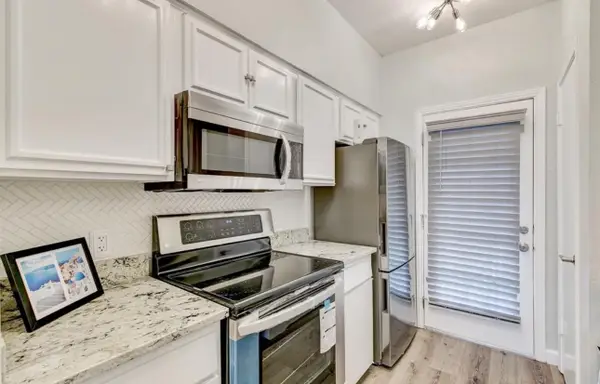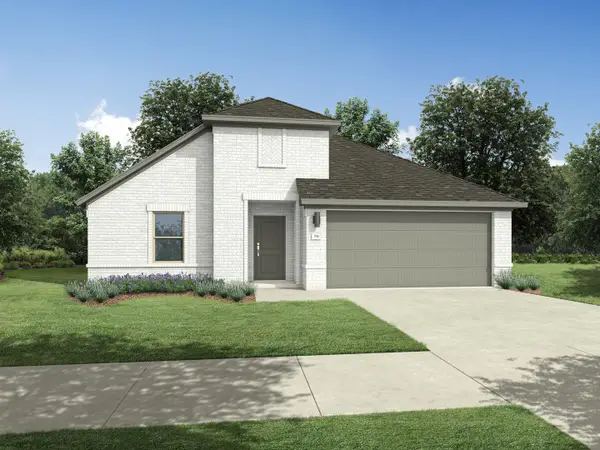1057 Castle Top Drive, Fort Worth, TX 76052
Local realty services provided by:Better Homes and Gardens Real Estate Rhodes Realty
Listed by: tina haislet817-445-1108
Office: westrom group company
MLS#:20924490
Source:GDAR
Price summary
- Price:$284,777
- Price per sq. ft.:$114.83
- Monthly HOA dues:$40.33
About this home
Priced to Sell! Welcome to this spacious 3-bedroom, 2.5-bath home in the desirable Sendera Ranch community! This charming two-story features an open-concept layout with a well-appointed kitchen offering ample counter space. The main floor includes an additional living area, while upstairs you'll find a versatile bonus room—perfect for a game room, office, or extra family space. The oversized primary suite includes a generous walk-in closet, and the secondary bedrooms and lets just say oversized for secondary bedrooms that are filled with natural light and feature roomy closets. Step outside the bonus room to enjoy a covered front balcony—ideal for relaxing outdoors. The large backyard is perfect for entertaining guests or enjoying family time. Enjoy fantastic community amenities such as three swimming pools, multiple playgrounds, walking and biking trails, a clubhouse, basketball courts, and more. Located in the highly acclaimed Northwest ISD, with convenient access to shopping, dining, and everything you need nearby! New Roof installed June 2025, HVAC installed 2023, Front Balcony freshly stained May 2025 and Downstairs Carpet New June 2025, Upstairs Carpet 2024. Kitchen backsplash vinyl sticker was removed and is painted neutral color. Please see special financing available with CMG Home Loans Seller List and Lock!
Contact an agent
Home facts
- Year built:2006
- Listing ID #:20924490
- Added:175 day(s) ago
- Updated:November 15, 2025 at 08:44 AM
Rooms and interior
- Bedrooms:3
- Total bathrooms:3
- Full bathrooms:2
- Half bathrooms:1
- Living area:2,480 sq. ft.
Heating and cooling
- Cooling:Ceiling Fans, Central Air, Electric
- Heating:Central, Electric
Structure and exterior
- Roof:Composition
- Year built:2006
- Building area:2,480 sq. ft.
- Lot area:0.13 Acres
Schools
- High school:Northwest
- Middle school:Wilson
- Elementary school:Sendera Ranch
Finances and disclosures
- Price:$284,777
- Price per sq. ft.:$114.83
- Tax amount:$7,656
New listings near 1057 Castle Top Drive
- New
 $150,000Active3 beds 1 baths980 sq. ft.
$150,000Active3 beds 1 baths980 sq. ft.2655 Ash Crescent Street, Fort Worth, TX 76104
MLS# 21113488Listed by: SHOWCASE DFW REALTY LLC - New
 $295,000Active3 beds 2 baths1,992 sq. ft.
$295,000Active3 beds 2 baths1,992 sq. ft.2104 Montclair Drive, Fort Worth, TX 76103
MLS# 21113435Listed by: WORTH CLARK REALTY - New
 $1,395,000Active4 beds 4 baths4,002 sq. ft.
$1,395,000Active4 beds 4 baths4,002 sq. ft.7754 Barber Ranch Road, Fort Worth, TX 76126
MLS# 21100101Listed by: WILLIAMS TREW REAL ESTATE - New
 $399,000Active4 beds 3 baths2,013 sq. ft.
$399,000Active4 beds 3 baths2,013 sq. ft.2400 Rushing Springs Drive, Fort Worth, TX 76118
MLS# 21113068Listed by: COMPASS RE TEXAS, LLC - New
 $2,200,000Active4 beds 3 baths5,242 sq. ft.
$2,200,000Active4 beds 3 baths5,242 sq. ft.2424 Medford Court W, Fort Worth, TX 76109
MLS# 21108905Listed by: COMPASS RE TEXAS, LLC - New
 $344,000Active4 beds 2 baths1,850 sq. ft.
$344,000Active4 beds 2 baths1,850 sq. ft.6956 Big Wichita Drive, Fort Worth, TX 76179
MLS# 21112344Listed by: TEXAS REALTY SOURCE, LLC. - Open Sun, 2 to 4pmNew
 $345,000Active4 beds 3 baths2,392 sq. ft.
$345,000Active4 beds 3 baths2,392 sq. ft.1260 Mountain Air Trail, Fort Worth, TX 76131
MLS# 21113194Listed by: PHELPS REALTY GROUP, LLC - New
 $169,999Active1 beds 1 baths744 sq. ft.
$169,999Active1 beds 1 baths744 sq. ft.4401 Bellaire Drive S #126S, Fort Worth, TX 76109
MLS# 42243591Listed by: SURGE REALTY  $344,990Active4 beds 3 baths2,111 sq. ft.
$344,990Active4 beds 3 baths2,111 sq. ft.9400 Wild West Way, Crowley, TX 76036
MLS# 21083958Listed by: HOMESUSA.COM- New
 $549,000Active3 beds 3 baths2,305 sq. ft.
$549,000Active3 beds 3 baths2,305 sq. ft.2110 Washington Avenue, Fort Worth, TX 76110
MLS# 21109378Listed by: REDFIN CORPORATION
