10708 Emerald Park Lane, Fort Worth, TX 76052
Local realty services provided by:Better Homes and Gardens Real Estate The Bell Group
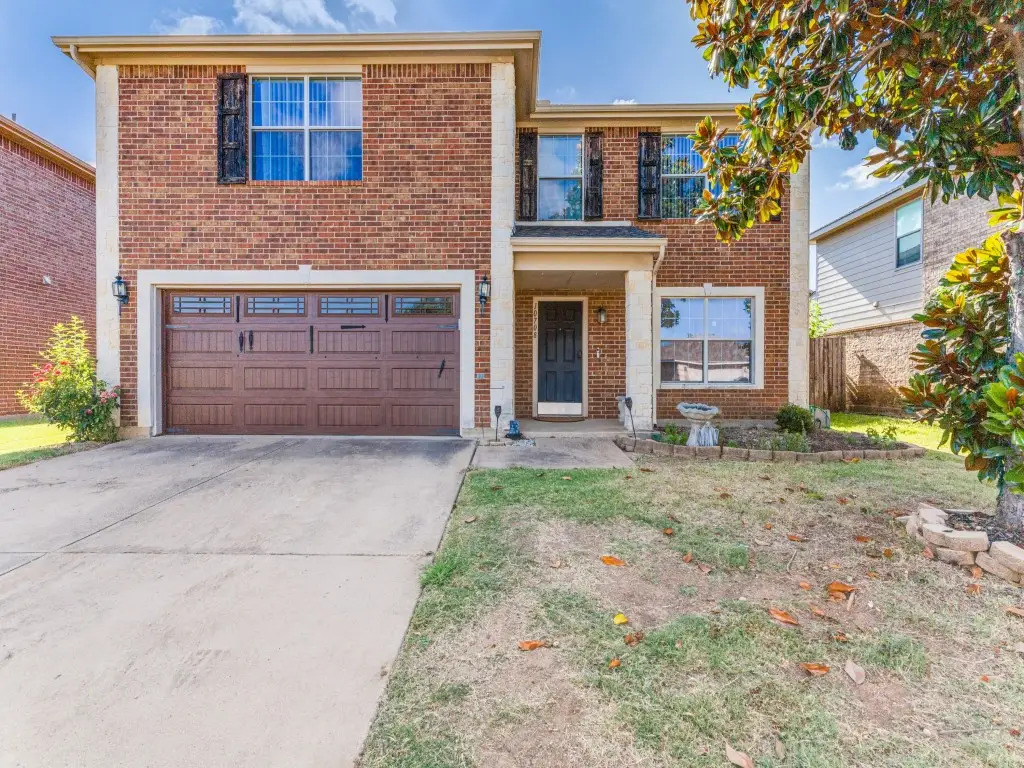
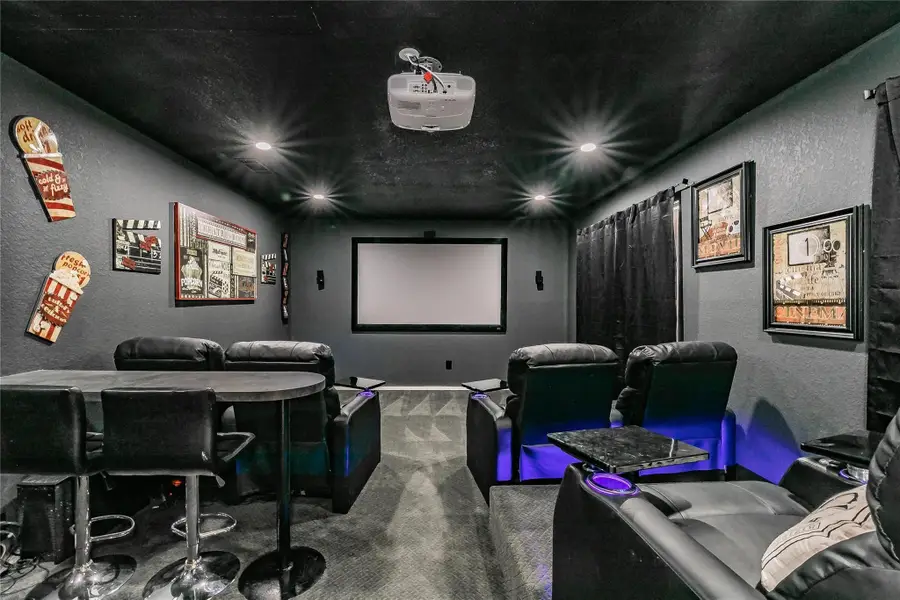
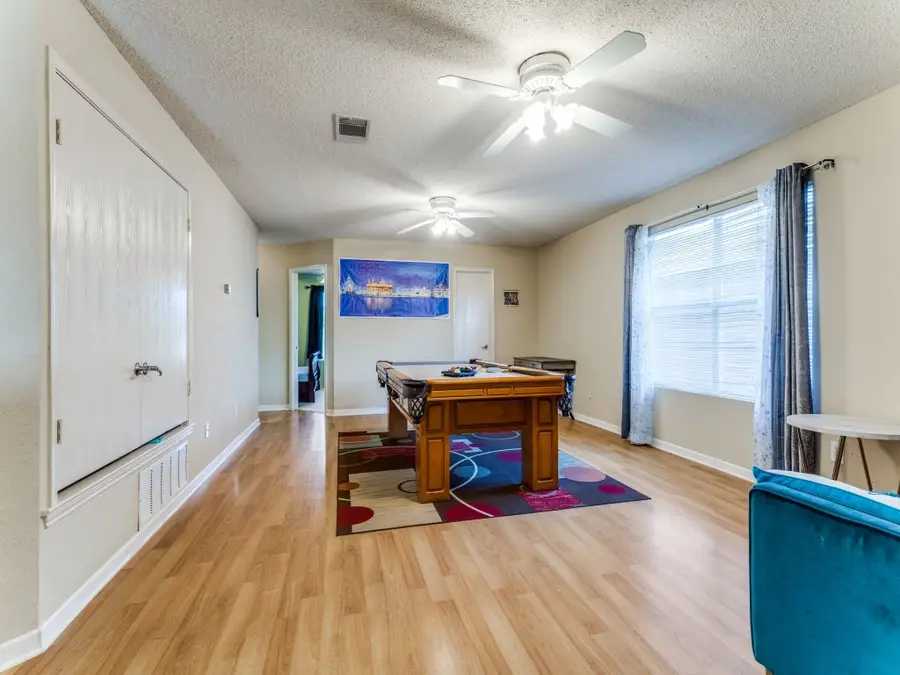
Listed by:bk mangat817-999-2141
Office:aaa us homes
MLS#:20980548
Source:GDAR
Price summary
- Price:$419,000
- Price per sq. ft.:$119.17
About this home
Welcome to your new home! This spacious 4-bedroom, 3-bath residence, a former model, offers an incredible foundation for your lifestyle, complete with fantastic entertainment ready to go. You'll love the included pool table and all media room furniture, allowing you to dive straight into fun and relaxation.Below city's appraised value.
This home features large rooms and two welcoming living areas. The formal dining room and a charming sitting room overlook the front, enhanced by wood flooring in the formals and custom window treatments. The well-appointed kitchen is a chef's delight, equipped with stainless steel appliances, a beautiful tile backsplash, and ample cabinetry, all complemented by a sunny breakfast nook with views of the backyard. The main living room opens directly to a covered patio, perfect for indoor-outdoor flow.
The master suite on the main level is a private sanctuary, boasting a comfortable seating area, great closet space (including a large walk-in by Closets By Design), and a luxurious en-suite bathroom. Enjoy direct access to the extended patio from your master retreat. Upstairs, discover three additional spacious bedrooms with walk-in closets, plus the dedicated media room and a versatile den that houses the pool table.
Outdoor living is a dream with a large backyard designed for entertaining, featuring a patio with a balcony, an outdoor fireplace, and a convenient outdoor kitchen. A private study with custom cabinets offers a quiet space for work or reflection. Don't miss the opportunity to make this exceptional home your own!
Contact an agent
Home facts
- Year built:2004
- Listing Id #:20980548
- Added:43 day(s) ago
- Updated:August 09, 2025 at 11:40 AM
Rooms and interior
- Bedrooms:4
- Total bathrooms:3
- Full bathrooms:2
- Half bathrooms:1
- Living area:3,516 sq. ft.
Heating and cooling
- Cooling:Ceiling Fans, Central Air, Electric
- Heating:Central
Structure and exterior
- Roof:Composition
- Year built:2004
- Building area:3,516 sq. ft.
- Lot area:0.16 Acres
Schools
- High school:Northwest
- Middle school:Chisholmtr
- Elementary school:Sonny And Allegra Nance
Finances and disclosures
- Price:$419,000
- Price per sq. ft.:$119.17
- Tax amount:$9,884
New listings near 10708 Emerald Park Lane
- Open Sun, 2 to 4pmNew
 $495,000Active4 beds 3 baths2,900 sq. ft.
$495,000Active4 beds 3 baths2,900 sq. ft.3532 Gallant Trail, Fort Worth, TX 76244
MLS# 21035500Listed by: CENTURY 21 MIKE BOWMAN, INC. - New
 $380,000Active4 beds 3 baths1,908 sq. ft.
$380,000Active4 beds 3 baths1,908 sq. ft.3058 Hardy Street, Fort Worth, TX 76106
MLS# 21035600Listed by: LPT REALTY - New
 $343,599Active4 beds 2 baths2,062 sq. ft.
$343,599Active4 beds 2 baths2,062 sq. ft.2641 Wispy Creek Drive, Fort Worth, TX 76108
MLS# 21035797Listed by: TURNER MANGUM LLC - New
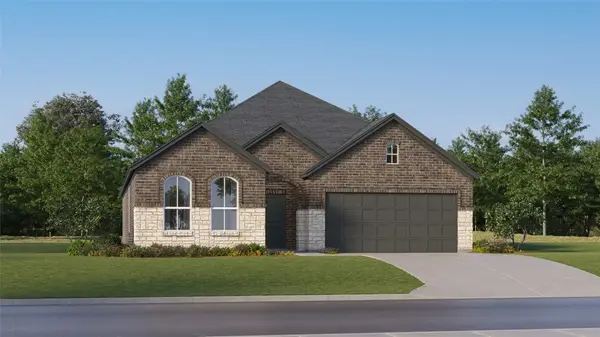 $313,649Active3 beds 2 baths1,801 sq. ft.
$313,649Active3 beds 2 baths1,801 sq. ft.2637 Wispy Creek Drive, Fort Worth, TX 76108
MLS# 21035802Listed by: TURNER MANGUM LLC - New
 $278,349Active3 beds 2 baths1,474 sq. ft.
$278,349Active3 beds 2 baths1,474 sq. ft.10716 Dusty Ranch Road, Fort Worth, TX 76108
MLS# 21035807Listed by: TURNER MANGUM LLC - New
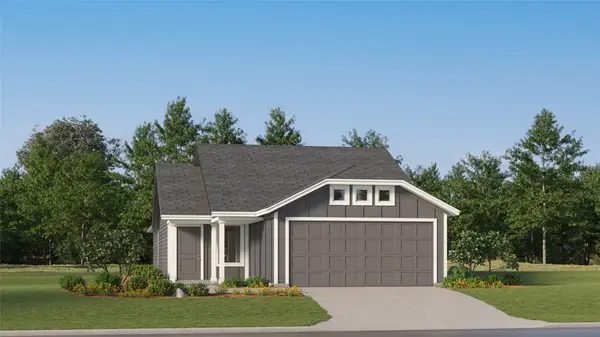 $243,949Active3 beds 2 baths1,402 sq. ft.
$243,949Active3 beds 2 baths1,402 sq. ft.1673 Crested Way, Fort Worth, TX 76140
MLS# 21035827Listed by: TURNER MANGUM LLC - New
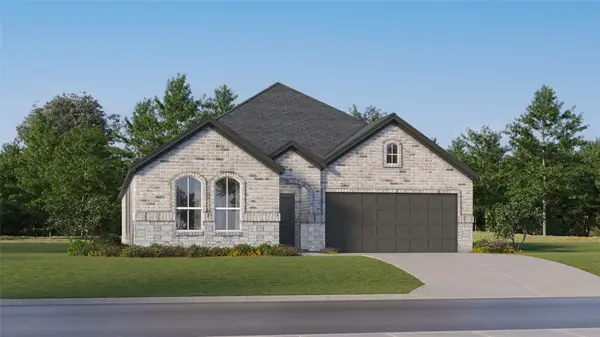 $352,999Active4 beds 2 baths2,062 sq. ft.
$352,999Active4 beds 2 baths2,062 sq. ft.2921 Neshkoro Road, Fort Worth, TX 76179
MLS# 21035851Listed by: TURNER MANGUM LLC - New
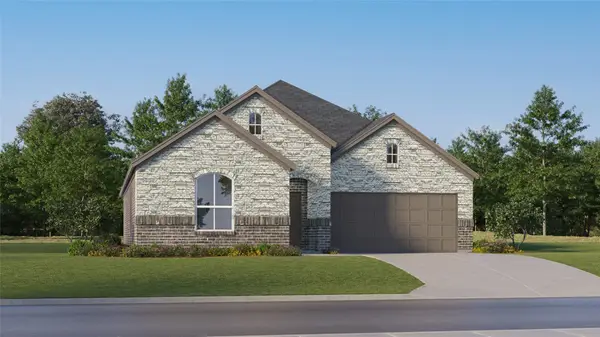 $342,999Active4 beds 2 baths1,902 sq. ft.
$342,999Active4 beds 2 baths1,902 sq. ft.2925 Neshkoro Road, Fort Worth, TX 76179
MLS# 21035861Listed by: TURNER MANGUM LLC - New
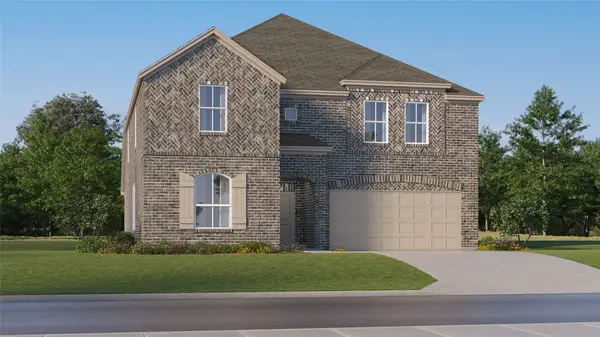 $415,999Active5 beds 5 baths2,939 sq. ft.
$415,999Active5 beds 5 baths2,939 sq. ft.9305 Laneyvale Drive, Fort Worth, TX 76179
MLS# 21035873Listed by: TURNER MANGUM LLC - New
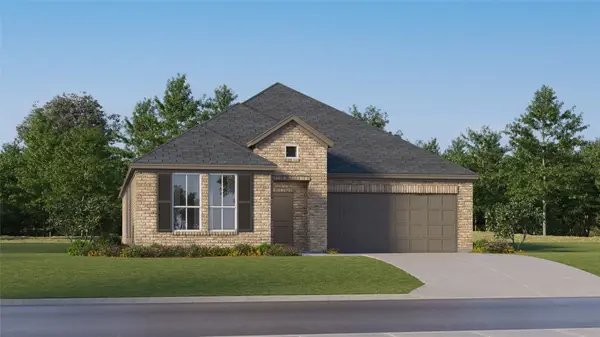 $352,999Active3 beds 2 baths1,952 sq. ft.
$352,999Active3 beds 2 baths1,952 sq. ft.2909 Neshkoro Road, Fort Worth, TX 76179
MLS# 21035878Listed by: TURNER MANGUM LLC
