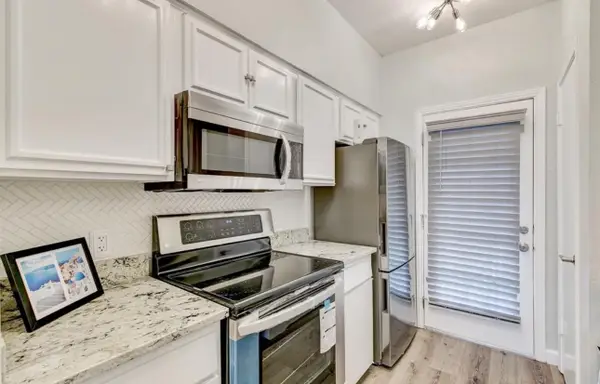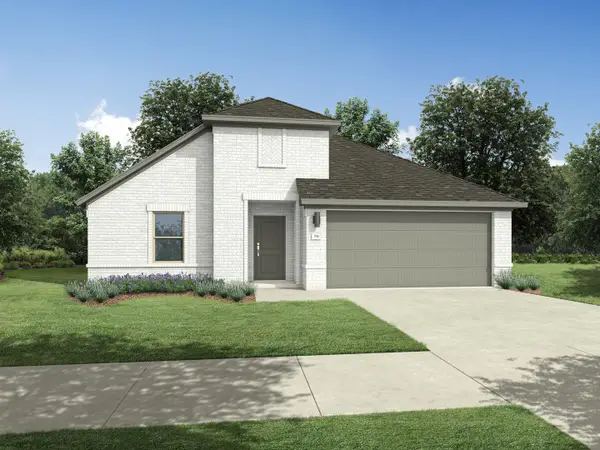1109 Spanish Needle Trail, Fort Worth, TX 76177
Local realty services provided by:Better Homes and Gardens Real Estate The Bell Group
1109 Spanish Needle Trail,Fort Worth, TX 76177
$348,000
- 3 Beds
- 2 Baths
- 1,772 sq. ft.
- Single family
- Pending
Listed by: kendra crawford817-683-0076
Office: re/max dfw associates
MLS#:20976035
Source:GDAR
Price summary
- Price:$348,000
- Price per sq. ft.:$196.39
- Monthly HOA dues:$52.08
About this home
Welcome to this beautiful home nestled in the highly desirable Hawthorne Meadows community of North Fort Worth, located within the top-rated Northwest ISD. This one-level traditional home features 3 bedrooms, 2 full baths, and a 2-car garage located across the street from the elementary school.
Step into a thoughtfully designed floor plan where every detail has been considered. The kitchen stands out with the granite countertops, tile backsplash, and a stainless steel sink paired with Moen chrome fixtures. Enjoy cooking with quality Frigidaire black appliances, a gas range, a built-in microwave, and a dishwasher. Stained raised panel cabinets with 36” uppers and a versatile island provide ample prep space, storage, and casual dining options.
The living area is warm and inviting—ideal for gatherings or quiet evenings at home. Throughout the home, you'll find coordinating brushed nickel lighting fixtures, recessed lighting, rocker light switches, and ceiling fans with light kits in key rooms
Smart home options: This property includes the Honeywell T6 Pro Z-Wave thermostat and Kwikset SmartCode front door lock, offering modern convenience and security.
The primary bath features a cultured marble vanity top, a garden tub with ceramic tile splash, a walk-in shower with ceramic tile surround, and a 42” plate mirror—all finished with elegant Moen® Chateau chrome plumbing fixtures. Ceramic tile flooring adds a sleek, clean finish to both bathrooms and the foyer. RevWood Mohawk dark wood style flooring is in the living room and the Primary bedroom.
Step outside to your private, park-like backyard, enclosed with a 6’ privacy fence on metal posts and a wide gate. A complete sprinkler system with rain sensor, partial gutters, and built-in Taexx Pest Control System add valuable, low-maintenance benefits.
Don’t miss your opportunity to own this beautiful, move-in-ready home in one of North Fort Worth’s most sought-after neighborhoods.
Contact an agent
Home facts
- Year built:2018
- Listing ID #:20976035
- Added:145 day(s) ago
- Updated:November 15, 2025 at 08:45 AM
Rooms and interior
- Bedrooms:3
- Total bathrooms:2
- Full bathrooms:2
- Living area:1,772 sq. ft.
Heating and cooling
- Cooling:Central Air
- Heating:Central
Structure and exterior
- Roof:Composition
- Year built:2018
- Building area:1,772 sq. ft.
- Lot area:0.15 Acres
Schools
- High school:Eaton
- Middle school:CW Worthington
- Elementary school:Lizzie Curtis
Finances and disclosures
- Price:$348,000
- Price per sq. ft.:$196.39
- Tax amount:$8,059
New listings near 1109 Spanish Needle Trail
- New
 $150,000Active3 beds 1 baths980 sq. ft.
$150,000Active3 beds 1 baths980 sq. ft.2655 Ash Crescent Street, Fort Worth, TX 76104
MLS# 21113488Listed by: SHOWCASE DFW REALTY LLC - New
 $295,000Active3 beds 2 baths1,992 sq. ft.
$295,000Active3 beds 2 baths1,992 sq. ft.2104 Montclair Drive, Fort Worth, TX 76103
MLS# 21113435Listed by: WORTH CLARK REALTY - New
 $1,395,000Active4 beds 4 baths4,002 sq. ft.
$1,395,000Active4 beds 4 baths4,002 sq. ft.7754 Barber Ranch Road, Fort Worth, TX 76126
MLS# 21100101Listed by: WILLIAMS TREW REAL ESTATE - New
 $399,000Active4 beds 3 baths2,013 sq. ft.
$399,000Active4 beds 3 baths2,013 sq. ft.2400 Rushing Springs Drive, Fort Worth, TX 76118
MLS# 21113068Listed by: COMPASS RE TEXAS, LLC - New
 $2,200,000Active4 beds 3 baths5,242 sq. ft.
$2,200,000Active4 beds 3 baths5,242 sq. ft.2424 Medford Court W, Fort Worth, TX 76109
MLS# 21108905Listed by: COMPASS RE TEXAS, LLC - New
 $344,000Active4 beds 2 baths1,850 sq. ft.
$344,000Active4 beds 2 baths1,850 sq. ft.6956 Big Wichita Drive, Fort Worth, TX 76179
MLS# 21112344Listed by: TEXAS REALTY SOURCE, LLC. - Open Sun, 2 to 4pmNew
 $345,000Active4 beds 3 baths2,392 sq. ft.
$345,000Active4 beds 3 baths2,392 sq. ft.1260 Mountain Air Trail, Fort Worth, TX 76131
MLS# 21113194Listed by: PHELPS REALTY GROUP, LLC - New
 $169,999Active1 beds 1 baths744 sq. ft.
$169,999Active1 beds 1 baths744 sq. ft.4401 Bellaire Drive S #126S, Fort Worth, TX 76109
MLS# 42243591Listed by: SURGE REALTY  $344,990Active4 beds 3 baths2,111 sq. ft.
$344,990Active4 beds 3 baths2,111 sq. ft.9400 Wild West Way, Crowley, TX 76036
MLS# 21083958Listed by: HOMESUSA.COM- New
 $549,000Active3 beds 3 baths2,305 sq. ft.
$549,000Active3 beds 3 baths2,305 sq. ft.2110 Washington Avenue, Fort Worth, TX 76110
MLS# 21109378Listed by: REDFIN CORPORATION
