11400 Dorado Vista Trail, Fort Worth, TX 76052
Local realty services provided by:Better Homes and Gardens Real Estate Winans

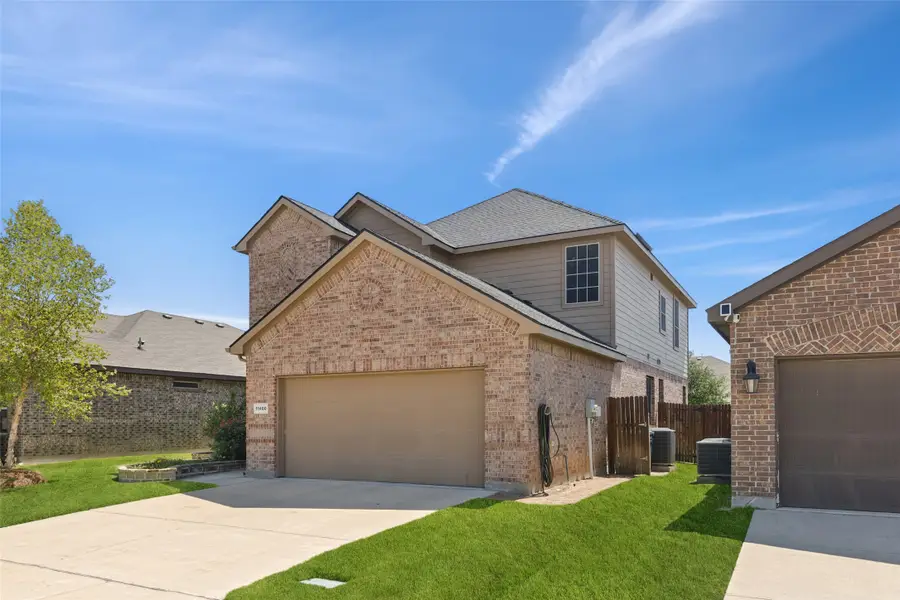
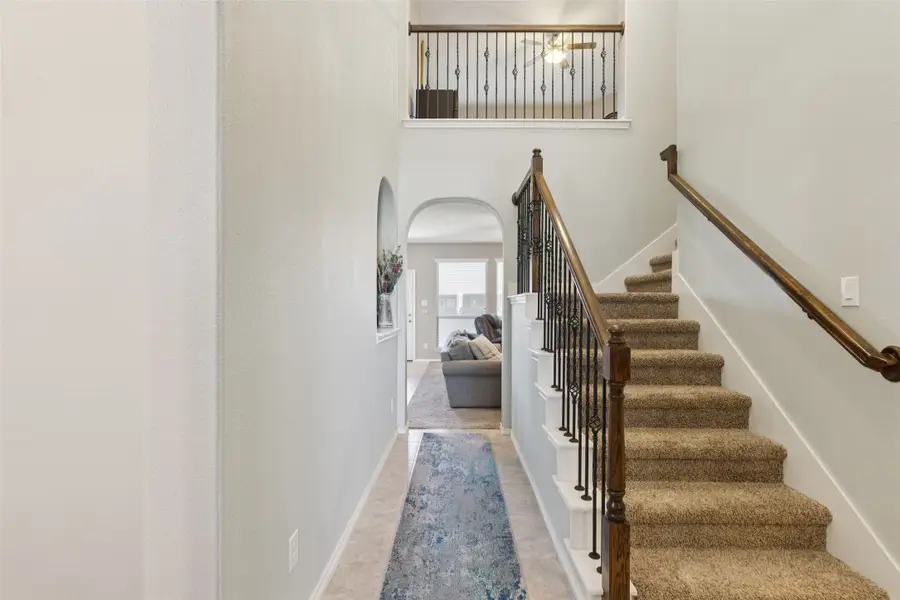
11400 Dorado Vista Trail,Fort Worth, TX 76052
$389,000
- 4 Beds
- 3 Baths
- 2,412 sq. ft.
- Single family
- Pending
Listed by:robin glaysher817-783-4605
Office:redfin corporation
MLS#:20977793
Source:GDAR
Price summary
- Price:$389,000
- Price per sq. ft.:$161.28
- Monthly HOA dues:$33.33
About this home
BUNDLED SERVICE PRICING AVAILABLE FOR BUYERS !!Connect with the listing agent for details!! Discover this extremely well-maintained 2-story brick home in the heart of Haslet, offering undeniable curb appeal and thoughtful updates throughout. Enter to soaring ceilings and large windows that fill the space with natural light. The inviting living room, anchored by a stately fireplace, sits at the heart of the home and flows seamlessly into the open kitchen. The eat-in kitchen features built-in appliances, a breakfast bar with seating, abundant storage, and a bright breakfast nook overlooking the backyard. A flexible front room on the main floor offers the perfect space for a formal dining room or an elegant home office to fit your needs. The serene downstairs primary suite includes an ensuite bath with dual sinks, a relaxing soaking tub, a separate shower, and a walk-in closet. Upstairs, a spacious family room provides an ideal second living area, complemented by three additional bedrooms and a full bath. Enjoy outdoor living in the private backyard complete with a covered patio—perfect for morning coffee or evening gatherings. Thoughtful updates include steel posts added to the fencing, a new roof, fresh interior paint throughout, and custom cabinets and shelving in the laundry room for added functionality. Located in a wonderful neighborhood with excellent community amenities, this home offers a perfect balance of comfort, style, and convenience. 3D Tour available online. BUNDLED SERVICE PRICING AVAILABLE FOR BUYERS. CONNECT WITH LISTING AGENT FOR DETAILS!
Contact an agent
Home facts
- Year built:2017
- Listing Id #:20977793
- Added:48 day(s) ago
- Updated:August 11, 2025 at 10:41 PM
Rooms and interior
- Bedrooms:4
- Total bathrooms:3
- Full bathrooms:2
- Half bathrooms:1
- Living area:2,412 sq. ft.
Heating and cooling
- Cooling:Central Air, Electric
- Heating:Central
Structure and exterior
- Year built:2017
- Building area:2,412 sq. ft.
- Lot area:0.13 Acres
Schools
- High school:Eaton
- Middle school:Leo Adams
- Elementary school:Berkshire
Finances and disclosures
- Price:$389,000
- Price per sq. ft.:$161.28
- Tax amount:$7,555
New listings near 11400 Dorado Vista Trail
- New
 $495,000Active4 beds 3 baths2,900 sq. ft.
$495,000Active4 beds 3 baths2,900 sq. ft.3532 Gallant Trail, Fort Worth, TX 76244
MLS# 21035500Listed by: CENTURY 21 MIKE BOWMAN, INC. - New
 $380,000Active4 beds 3 baths1,908 sq. ft.
$380,000Active4 beds 3 baths1,908 sq. ft.3058 Hardy Street, Fort Worth, TX 76106
MLS# 21035600Listed by: LPT REALTY - New
 $343,599Active4 beds 2 baths2,062 sq. ft.
$343,599Active4 beds 2 baths2,062 sq. ft.2641 Wispy Creek Drive, Fort Worth, TX 76108
MLS# 21035797Listed by: TURNER MANGUM LLC - New
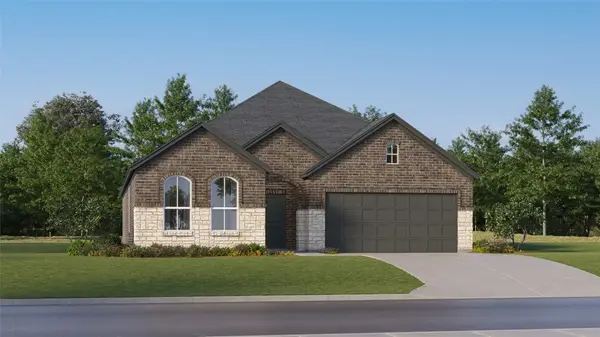 $313,649Active3 beds 2 baths1,801 sq. ft.
$313,649Active3 beds 2 baths1,801 sq. ft.2637 Wispy Creek Drive, Fort Worth, TX 76108
MLS# 21035802Listed by: TURNER MANGUM LLC - New
 $278,349Active3 beds 2 baths1,474 sq. ft.
$278,349Active3 beds 2 baths1,474 sq. ft.10716 Dusty Ranch Road, Fort Worth, TX 76108
MLS# 21035807Listed by: TURNER MANGUM LLC - New
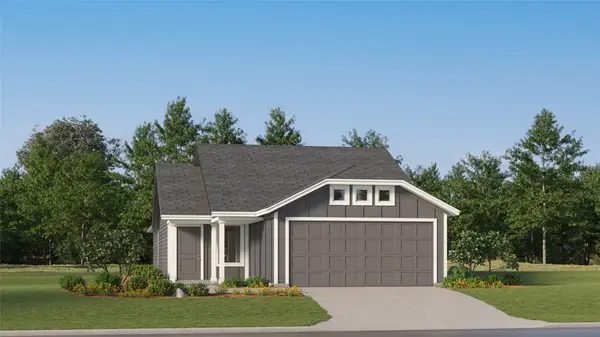 $243,949Active3 beds 2 baths1,402 sq. ft.
$243,949Active3 beds 2 baths1,402 sq. ft.1673 Crested Way, Fort Worth, TX 76140
MLS# 21035827Listed by: TURNER MANGUM LLC - New
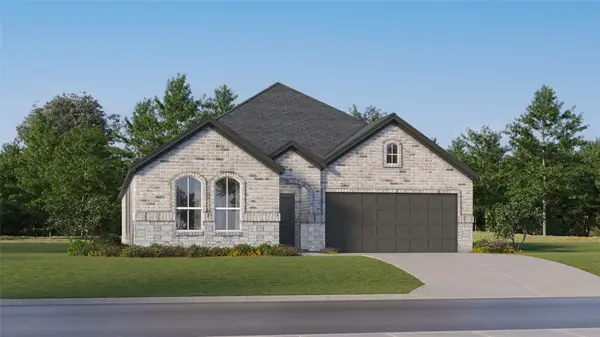 $352,999Active4 beds 2 baths2,062 sq. ft.
$352,999Active4 beds 2 baths2,062 sq. ft.2921 Neshkoro Road, Fort Worth, TX 76179
MLS# 21035851Listed by: TURNER MANGUM LLC - New
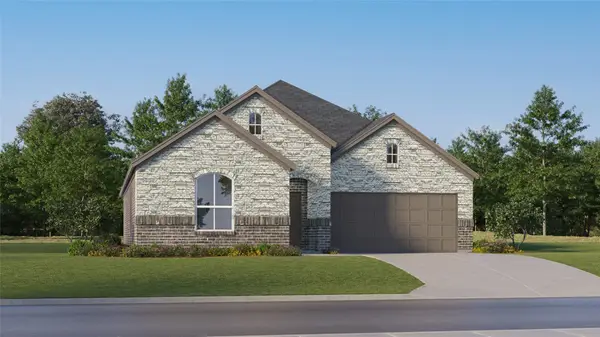 $342,999Active4 beds 2 baths1,902 sq. ft.
$342,999Active4 beds 2 baths1,902 sq. ft.2925 Neshkoro Road, Fort Worth, TX 76179
MLS# 21035861Listed by: TURNER MANGUM LLC - New
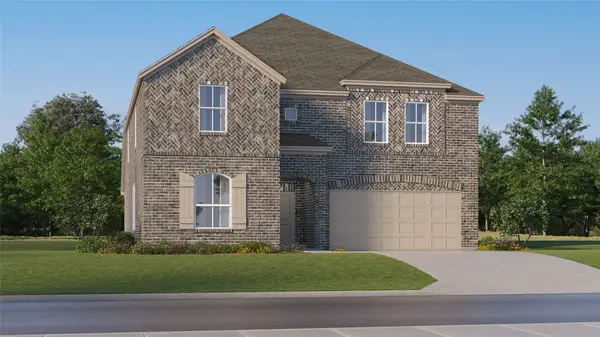 $415,999Active5 beds 5 baths2,939 sq. ft.
$415,999Active5 beds 5 baths2,939 sq. ft.9305 Laneyvale Drive, Fort Worth, TX 76179
MLS# 21035873Listed by: TURNER MANGUM LLC - New
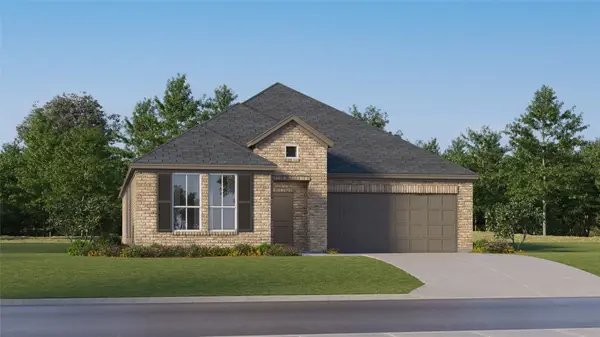 $352,999Active3 beds 2 baths1,952 sq. ft.
$352,999Active3 beds 2 baths1,952 sq. ft.2909 Neshkoro Road, Fort Worth, TX 76179
MLS# 21035878Listed by: TURNER MANGUM LLC
