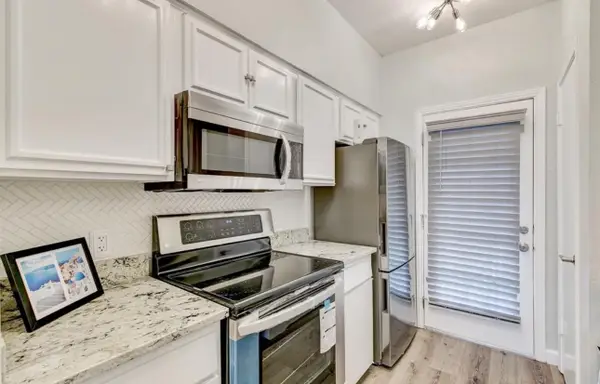11732 Wild Pear Lane, Fort Worth, TX 76244
Local realty services provided by:Better Homes and Gardens Real Estate Senter, REALTORS(R)
Listed by: charles brown, kevin christensen972-827-8943
Office: keller williams realty
MLS#:21033827
Source:GDAR
Price summary
- Price:$439,900
- Price per sq. ft.:$166.13
- Monthly HOA dues:$71.33
About this home
Welcome to this beautiful 5-bedroom, 3-bath home in the sought-after Villages of Woodland Springs! This First Texas Home offers thoughtfully designed living space spread with comfort and style throughout. Inside, you’ll be greeted by an inviting entryway, vaulted two-story ceilings, and a dramatic floor-to-ceiling stone fireplace that serves as the focal point of the spacious family room. The exterior of this home offers 2 NEW HVAC units along with a 3 year old architectural roof giving you peace of mind for major and mechanical components.
The kitchen impresses with stainless steel appliances, abundant cabinetry, and a breakfast nook framed by charming bay windows next to a Formal Dining room. The main floor features a private master retreat complete with a bay-window sitting area, updated dual-sink vanity, oversized walk-in closet, separate shower, and a modern garden tub. Additionally the main floor offers a versatile second bedroom that doubles perfectly as an office or secondary suite for guests along with it's own full bath conveniently located near the laundry room.
Upstairs, you’ll find three additional bedrooms, a large game room, and a full bath, all designed with comfort and storage in mind. Wood-look flooring throughout adds warmth and durability.
Step outside to enjoy the private, landscaped backyard with wood fencing and a covered patio—ideal for both relaxation and entertaining. Residents of Villages of Woodland Springs also enjoy access to parks, 6 pools, sports courts, walking and biking trails, and scenic catch-and-release ponds.
Located within Keller ISD and just a short walk to Independence Elementary, this home offers the perfect combination of space, amenities, and location.
Contact an agent
Home facts
- Year built:2008
- Listing ID #:21033827
- Added:57 day(s) ago
- Updated:November 15, 2025 at 12:42 PM
Rooms and interior
- Bedrooms:5
- Total bathrooms:3
- Full bathrooms:3
- Living area:2,648 sq. ft.
Heating and cooling
- Cooling:Ceiling Fans, Central Air, Electric
- Heating:Central, Fireplaces, Natural Gas
Structure and exterior
- Roof:Composition
- Year built:2008
- Building area:2,648 sq. ft.
- Lot area:0.13 Acres
Schools
- High school:Timber Creek
- Middle school:Trinity Springs
- Elementary school:Independence
Finances and disclosures
- Price:$439,900
- Price per sq. ft.:$166.13
- Tax amount:$9,633
New listings near 11732 Wild Pear Lane
- New
 $260,000Active3 beds 2 baths1,899 sq. ft.
$260,000Active3 beds 2 baths1,899 sq. ft.8729 Cove Meadow Lane, Fort Worth, TX 76123
MLS# 21112216Listed by: HOMESMART STARS - New
 $300,000Active4 beds 3 baths2,458 sq. ft.
$300,000Active4 beds 3 baths2,458 sq. ft.5532 Grayson Ridge Drive, Fort Worth, TX 76179
MLS# 21113552Listed by: RE/MAX TRINITY - New
 $150,000Active3 beds 1 baths980 sq. ft.
$150,000Active3 beds 1 baths980 sq. ft.2655 Ash Crescent Street, Fort Worth, TX 76104
MLS# 21113488Listed by: SHOWCASE DFW REALTY LLC - New
 $295,000Active3 beds 2 baths1,992 sq. ft.
$295,000Active3 beds 2 baths1,992 sq. ft.2104 Montclair Drive, Fort Worth, TX 76103
MLS# 21113435Listed by: WORTH CLARK REALTY - New
 $1,395,000Active4 beds 4 baths4,002 sq. ft.
$1,395,000Active4 beds 4 baths4,002 sq. ft.7754 Barber Ranch Road, Fort Worth, TX 76126
MLS# 21100101Listed by: WILLIAMS TREW REAL ESTATE - New
 $399,000Active4 beds 3 baths2,013 sq. ft.
$399,000Active4 beds 3 baths2,013 sq. ft.2400 Rushing Springs Drive, Fort Worth, TX 76118
MLS# 21113068Listed by: COMPASS RE TEXAS, LLC - New
 $2,200,000Active4 beds 3 baths5,242 sq. ft.
$2,200,000Active4 beds 3 baths5,242 sq. ft.2424 Medford Court W, Fort Worth, TX 76109
MLS# 21108905Listed by: COMPASS RE TEXAS, LLC - New
 $344,000Active4 beds 2 baths1,850 sq. ft.
$344,000Active4 beds 2 baths1,850 sq. ft.6956 Big Wichita Drive, Fort Worth, TX 76179
MLS# 21112344Listed by: TEXAS REALTY SOURCE, LLC. - Open Sun, 2 to 4pmNew
 $345,000Active4 beds 3 baths2,392 sq. ft.
$345,000Active4 beds 3 baths2,392 sq. ft.1260 Mountain Air Trail, Fort Worth, TX 76131
MLS# 21113194Listed by: PHELPS REALTY GROUP, LLC - New
 $169,999Active1 beds 1 baths744 sq. ft.
$169,999Active1 beds 1 baths744 sq. ft.4401 Bellaire Drive S #126S, Fort Worth, TX 76109
MLS# 42243591Listed by: SURGE REALTY
