11812 Prudence Drive, Fort Worth, TX 76052
Local realty services provided by:Better Homes and Gardens Real Estate Senter, REALTORS(R)
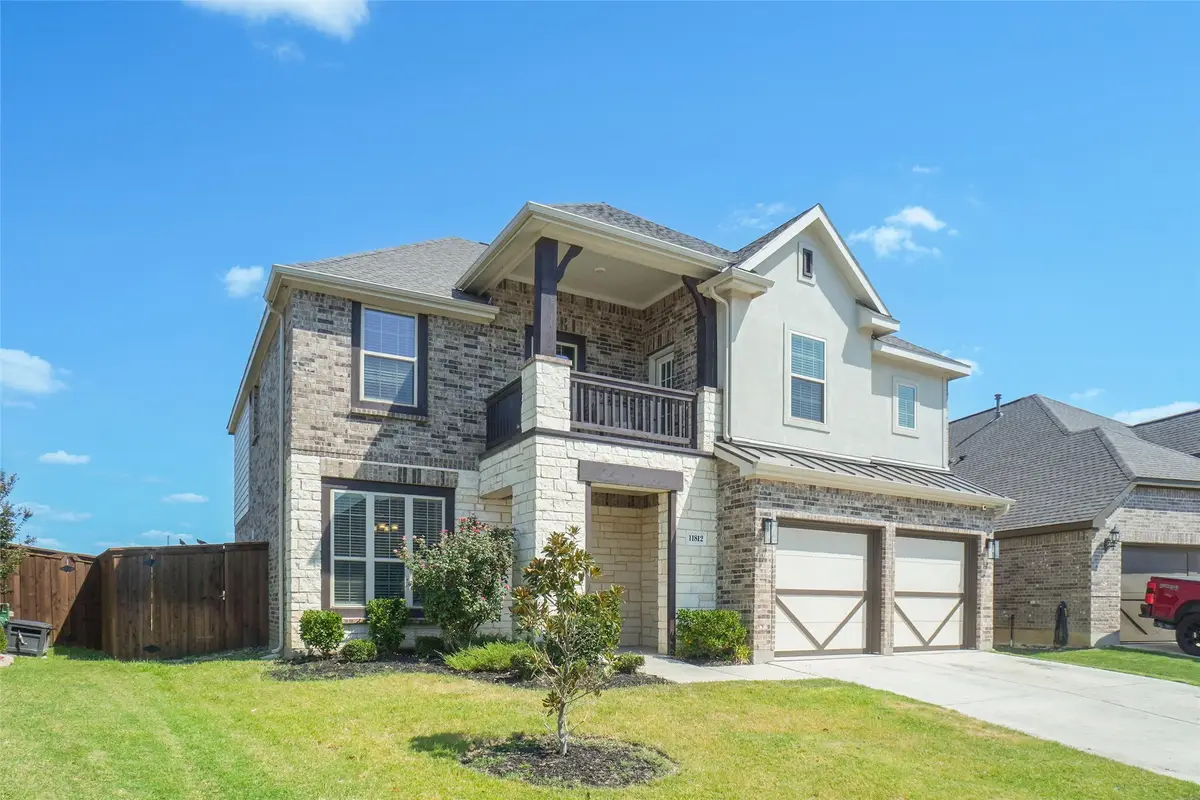
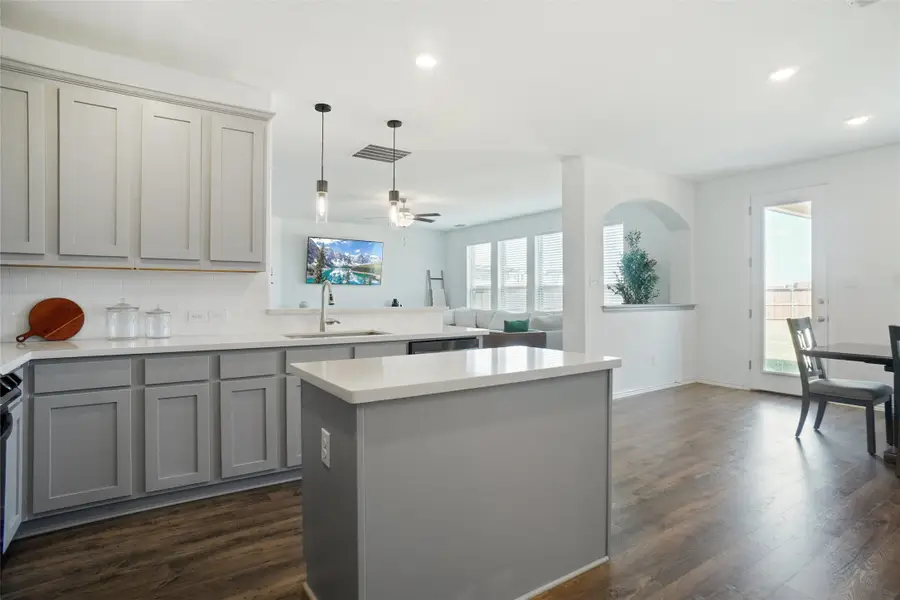
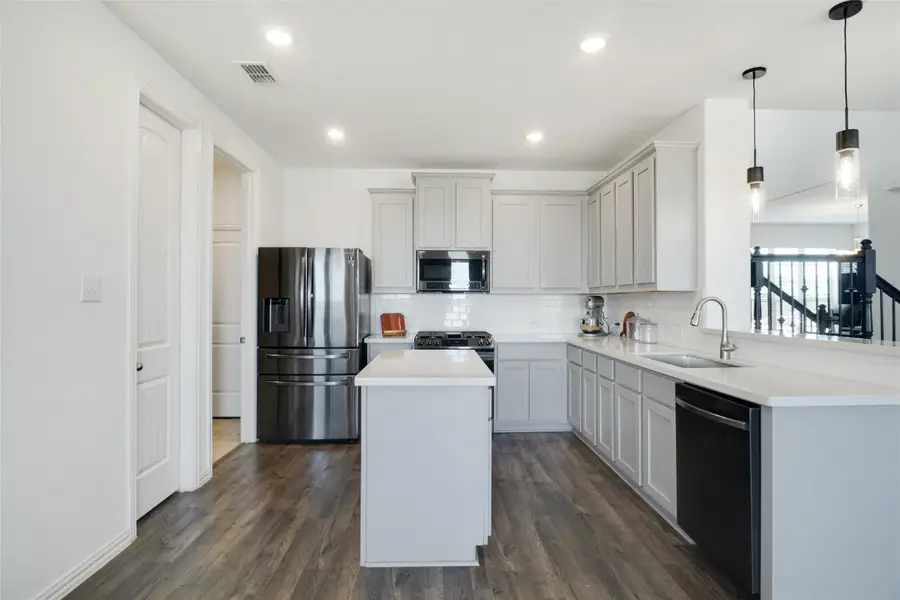
Listed by:sharon hodnett817-994-7152
Office:keller williams realty
MLS#:21022875
Source:GDAR
Price summary
- Price:$450,000
- Price per sq. ft.:$161.87
- Monthly HOA dues:$73.75
About this home
WELCOME TO 11812 PRUDENCE DRIVE, LOCATED IN WELLINGTON ADDITION, CITY OF HASLET*BUILT IN 2020 BY GEHAN, MIMOSA PLAN*2 STORY BEAUTY*COMMUNITY CLUB HOUSE, POOL, PARK & PLAYGROUND*ORIGINAL OWNERS*ALL BEDROOMS ON LEVEL 2*COZY LIVING ROOM WITH AUTO IGNITE GAS FIREPLACE*OPEN FLOOR PLAN*KITCHEN FEATURES ALL SAMSUNG STAINLESS APPLIANCES, BREAKFAST BAR, 42 INCH SHAKER STYLE CABINETRY,4 BURNER GAS RANGE WITH GRIDDLE, PENDULUM LIGHTING OVER THE ISLAND, TILE BACKSPLASH, QUARTZ COUNTERS, PANTRY & STAINLESS FARM SINK*THE STUDY IS LOCATED TO THE LEFT OF THE ENTRY AND COULD BE A FLEX SPACE FOR HOBBIES, GAMING OR 2ND DINING AREA*SHOWS LIKE NEW*FEW TO NO HOLES IN THE WALLS*
THE PRIMARY ENSUITE IS ON LEVEL 2 AND OFFERS A SEPARATE SHOWER, GARDEN TUB, 2 UNDERMOUNT SINKS, LINEN CLOSET & WALK IN CLOSET*LEVEL 2 FEATURES A GAME ROOM, 2 BATHS & 4 BEDROOMS*2 STORY ENTRY WITH 19 FT CEILING*STAIRWAY WITH IRON SPINDLES*
OTHER FEATURES INCLUDE A TANKLESS WATER HEATER, WIFI ENABLED GARAGE DOOR OPENER, CHRISTMAS LIGHT PLUGS FOR HOLIDAY DECORATING, BULLNOSE CORNERS, ART NICHES & BALCONY OFF PRIMARY BEDROOM*EXTERIOR FEATURES INCLUDE A SPRINKLER SYSTEM, PARTIAL GUTTERS, COVERED PATIO, COACH LIGHTS, UP LIGHTS AND A PRIVACY WOOD FENCE WITH GATES* PRIVATE YARD, NO NEIGHBORS WILL BUILD BEHIND THE PROPERTY*THE HOA IS $824 PER YEAR*SURVEY & T-47 AVAILABLE*PLEASE SEE 360 TOUR & FLOOR PLANS ON NTREIS MEDIA*
Contact an agent
Home facts
- Year built:2020
- Listing Id #:21022875
- Added:15 day(s) ago
- Updated:August 24, 2025 at 11:45 PM
Rooms and interior
- Bedrooms:4
- Total bathrooms:3
- Full bathrooms:2
- Half bathrooms:1
- Living area:2,780 sq. ft.
Heating and cooling
- Cooling:Ceiling Fans, Central Air, Electric
- Heating:Central, Natural Gas
Structure and exterior
- Roof:Composition
- Year built:2020
- Building area:2,780 sq. ft.
- Lot area:0.24 Acres
Schools
- High school:Eaton
- Middle school:Leo Adams
- Elementary school:Carl E. Schluter
Finances and disclosures
- Price:$450,000
- Price per sq. ft.:$161.87
- Tax amount:$10,220
New listings near 11812 Prudence Drive
- New
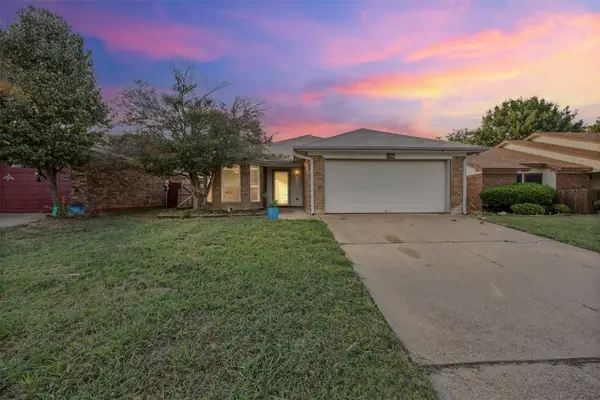 $245,000Active3 beds 2 baths1,372 sq. ft.
$245,000Active3 beds 2 baths1,372 sq. ft.1528 Lincolnshire Way, Fort Worth, TX 76134
MLS# 21041215Listed by: RTM REALTY - New
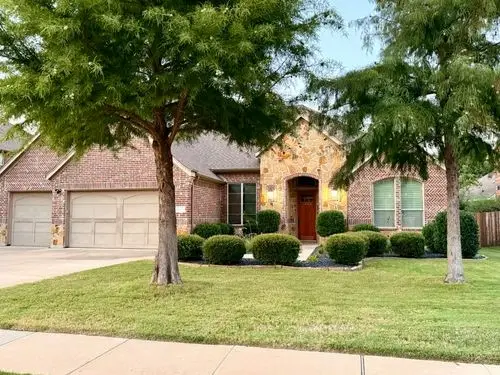 $499,900Active4 beds 3 baths2,702 sq. ft.
$499,900Active4 beds 3 baths2,702 sq. ft.6104 Lamb Creek Drive, Fort Worth, TX 76179
MLS# 21041216Listed by: MISSION REAL ESTATE GROUP - New
 $100,000Active-- beds -- baths2,304 sq. ft.
$100,000Active-- beds -- baths2,304 sq. ft.821 S Ayers Avenue, Fort Worth, TX 76103
MLS# 21041174Listed by: SEETO REALTY - New
 $278,900Active3 beds 2 baths1,411 sq. ft.
$278,900Active3 beds 2 baths1,411 sq. ft.1412 Silver Oak Lane, Fort Worth, TX 76140
MLS# 21041121Listed by: SEETO REALTY - New
 $160,000Active3 beds 1 baths780 sq. ft.
$160,000Active3 beds 1 baths780 sq. ft.2908 Langston Street, Fort Worth, TX 76105
MLS# 21041091Listed by: EXP REALTY, LLC - New
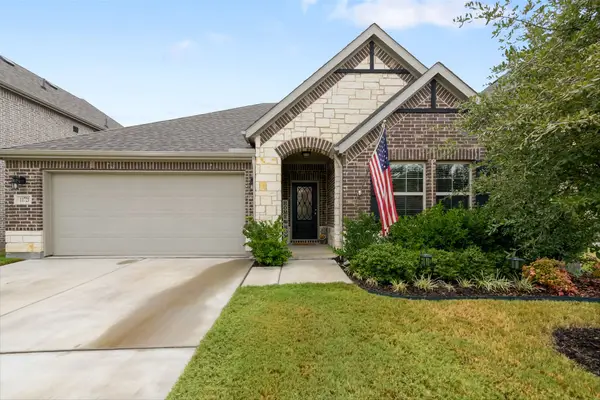 $385,000Active4 beds 3 baths2,101 sq. ft.
$385,000Active4 beds 3 baths2,101 sq. ft.11721 Toppell Trail, Fort Worth, TX 76052
MLS# 21040914Listed by: COLDWELL BANKER REALTY - New
 $169,975Active2 beds 1 baths1,064 sq. ft.
$169,975Active2 beds 1 baths1,064 sq. ft.3330 Green Ridge Street, Fort Worth, TX 76133
MLS# 21037864Listed by: SUMMIT COVE REALTY, INC. - New
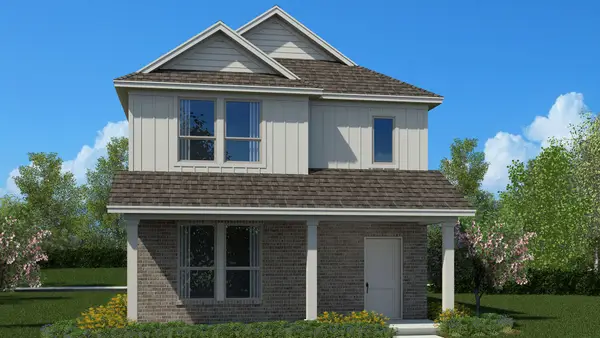 $284,990Active3 beds 3 baths1,494 sq. ft.
$284,990Active3 beds 3 baths1,494 sq. ft.3100 Pecan Farm Lane, Fort Worth, TX 76140
MLS# 21040325Listed by: CENTURY 21 MIKE BOWMAN, INC. - New
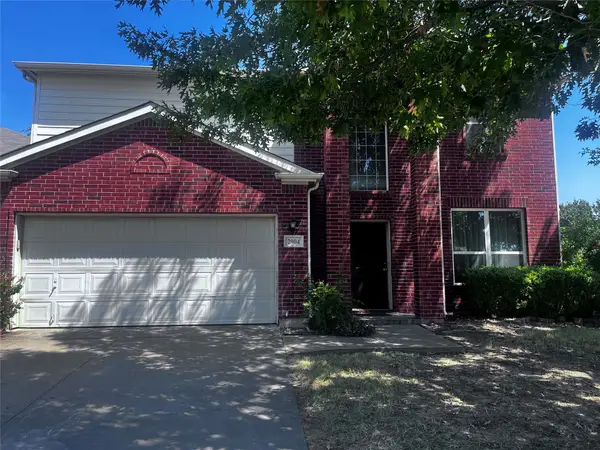 $285,000Active4 beds 3 baths2,220 sq. ft.
$285,000Active4 beds 3 baths2,220 sq. ft.2904 Vicksburg Lane, Fort Worth, TX 76123
MLS# 21032780Listed by: THE HUGHES GROUP REAL ESTATE - New
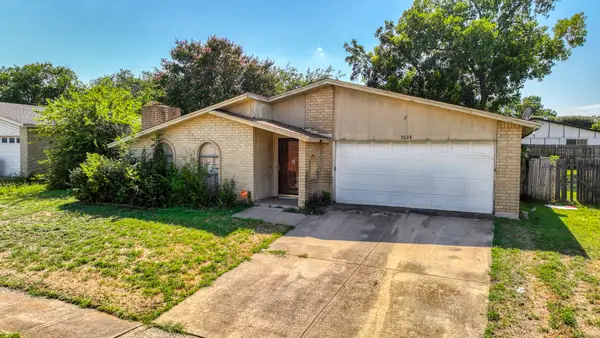 $219,000Active3 beds 2 baths1,848 sq. ft.
$219,000Active3 beds 2 baths1,848 sq. ft.7208 Baird Drive, Fort Worth, TX 76134
MLS# 21034584Listed by: AWARD PROPERTY MANAGEMENT

