11832 Basilwood Drive, Fort Worth, TX 76244
Local realty services provided by:Better Homes and Gardens Real Estate Winans

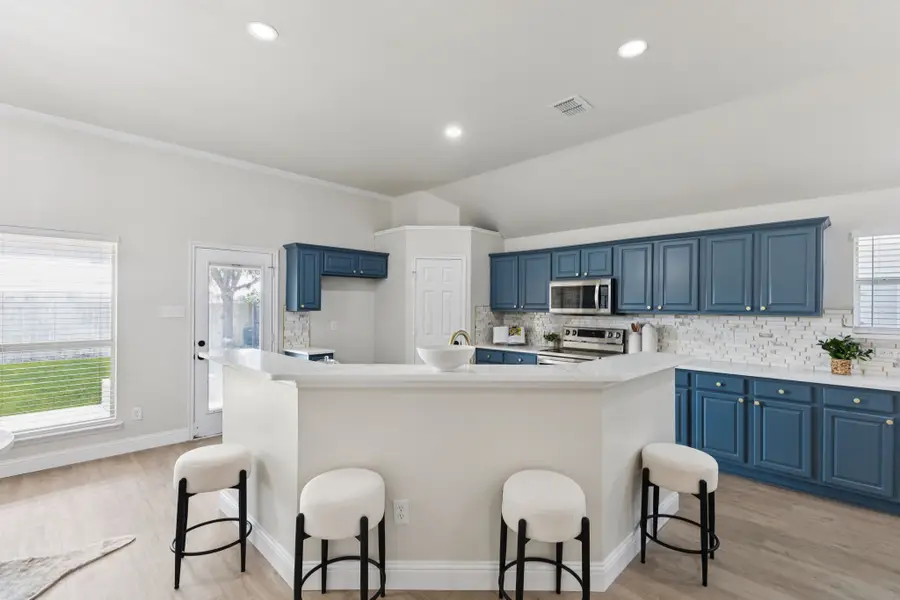
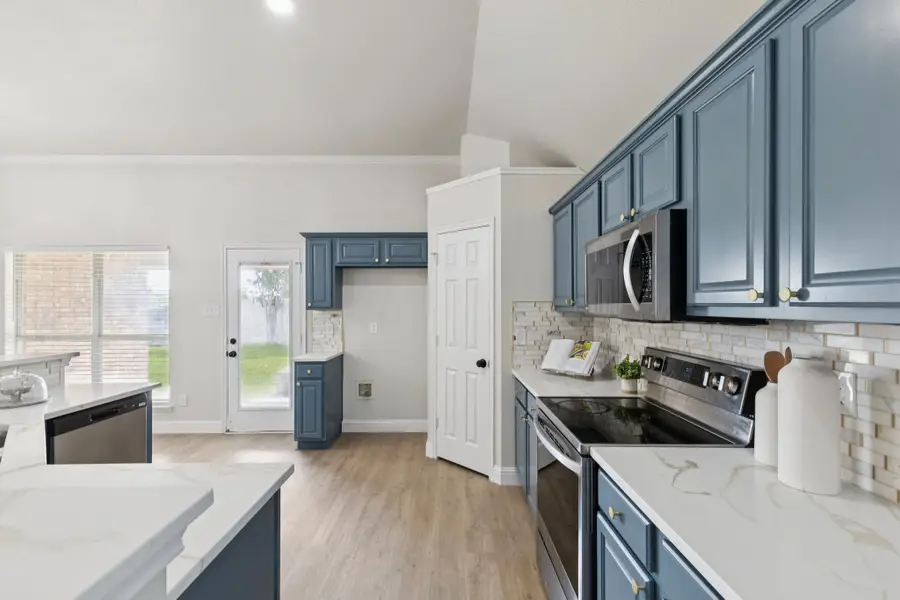
Listed by:charles brown972-827-8943
Office:keller williams realty
MLS#:20994191
Source:GDAR
Price summary
- Price:$359,900
- Price per sq. ft.:$219.18
- Monthly HOA dues:$71.33
About this home
FULLY REMODELED! NEW ROOF! NO BACK NEIGHBORS! VILLAGES OF WOODLAND SPRINGS
Impeccably remodeled and move-in ready, this 3 bed, 2 bath home in the highly sought-after Villages of Woodland Springs features an open concept layout filled with fresh paint and light-toned Luxury Vinyl Plank flooring throughout. The stunning kitchen boasts freshly painted cabinetry, sleek modern hardware, elegant backsplash, stylish Quartz countertops, a built-in planning center, and a high breakfast bar—all open to a spacious living room with a cozy gas fireplace. The split bedroom floorplan offers privacy, with a serene master suite that includes a massive walk-in shower (shower glass on order) with a bench and rainfall showerhead, dual sink vanities with Quartz counters, and a large walk-in closet. The secondary bedrooms are served by a beautifully updated bath with matching finishes. Step outside to a huge covered patio and private backyard with no back neighbors, plus an oversized front porch perfect for relaxing. Zoned to Keller ISD and just steps from Independence Elementary. Enjoy amazing community amenities—multiple pools, ponds, trails, parks, sports courts, and more—all in a prime location near top shopping and dining!
Contact an agent
Home facts
- Year built:2006
- Listing Id #:20994191
- Added:39 day(s) ago
- Updated:August 09, 2025 at 07:12 AM
Rooms and interior
- Bedrooms:3
- Total bathrooms:2
- Full bathrooms:2
- Living area:1,642 sq. ft.
Heating and cooling
- Cooling:Ceiling Fans, Central Air, Electric
- Heating:Central, Fireplaces, Natural Gas
Structure and exterior
- Roof:Composition
- Year built:2006
- Building area:1,642 sq. ft.
- Lot area:0.13 Acres
Schools
- High school:Timber Creek
- Middle school:Trinity Springs
- Elementary school:Independence
Finances and disclosures
- Price:$359,900
- Price per sq. ft.:$219.18
- Tax amount:$7,063
New listings near 11832 Basilwood Drive
- New
 $495,000Active4 beds 3 baths2,900 sq. ft.
$495,000Active4 beds 3 baths2,900 sq. ft.3532 Gallant Trail, Fort Worth, TX 76244
MLS# 21035500Listed by: CENTURY 21 MIKE BOWMAN, INC. - New
 $380,000Active4 beds 3 baths1,908 sq. ft.
$380,000Active4 beds 3 baths1,908 sq. ft.3058 Hardy Street, Fort Worth, TX 76106
MLS# 21035600Listed by: LPT REALTY - New
 $343,599Active4 beds 2 baths2,062 sq. ft.
$343,599Active4 beds 2 baths2,062 sq. ft.2641 Wispy Creek Drive, Fort Worth, TX 76108
MLS# 21035797Listed by: TURNER MANGUM LLC - New
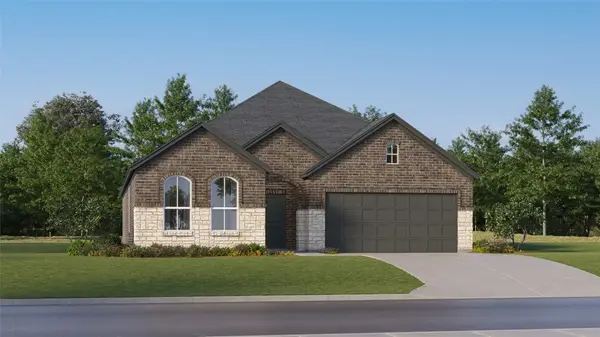 $313,649Active3 beds 2 baths1,801 sq. ft.
$313,649Active3 beds 2 baths1,801 sq. ft.2637 Wispy Creek Drive, Fort Worth, TX 76108
MLS# 21035802Listed by: TURNER MANGUM LLC - New
 $278,349Active3 beds 2 baths1,474 sq. ft.
$278,349Active3 beds 2 baths1,474 sq. ft.10716 Dusty Ranch Road, Fort Worth, TX 76108
MLS# 21035807Listed by: TURNER MANGUM LLC - New
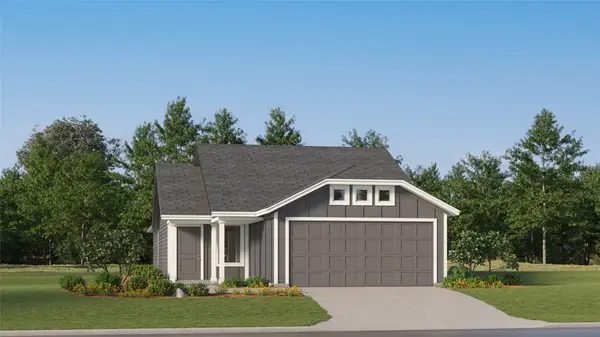 $243,949Active3 beds 2 baths1,402 sq. ft.
$243,949Active3 beds 2 baths1,402 sq. ft.1673 Crested Way, Fort Worth, TX 76140
MLS# 21035827Listed by: TURNER MANGUM LLC - New
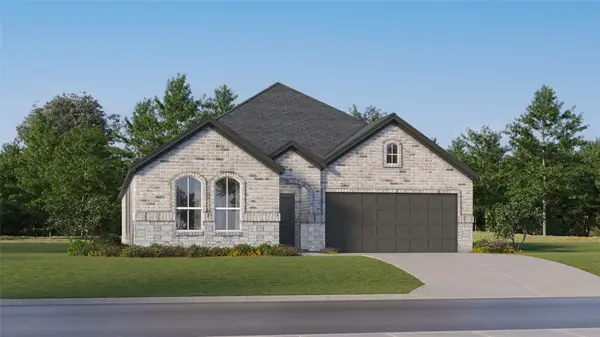 $352,999Active4 beds 2 baths2,062 sq. ft.
$352,999Active4 beds 2 baths2,062 sq. ft.2921 Neshkoro Road, Fort Worth, TX 76179
MLS# 21035851Listed by: TURNER MANGUM LLC - New
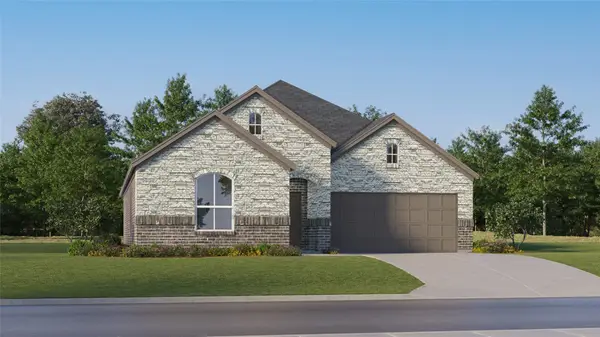 $342,999Active4 beds 2 baths1,902 sq. ft.
$342,999Active4 beds 2 baths1,902 sq. ft.2925 Neshkoro Road, Fort Worth, TX 76179
MLS# 21035861Listed by: TURNER MANGUM LLC - New
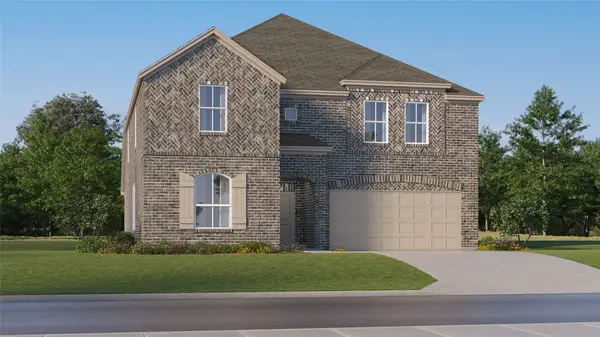 $415,999Active5 beds 5 baths2,939 sq. ft.
$415,999Active5 beds 5 baths2,939 sq. ft.9305 Laneyvale Drive, Fort Worth, TX 76179
MLS# 21035873Listed by: TURNER MANGUM LLC - New
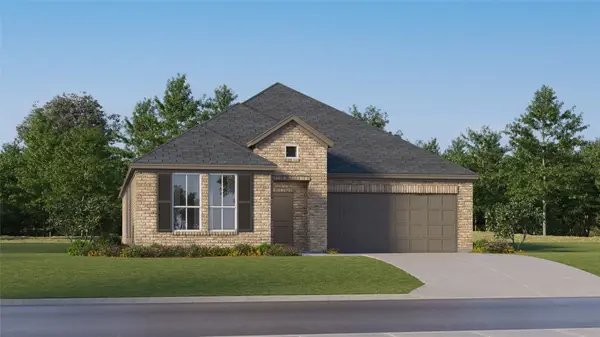 $352,999Active3 beds 2 baths1,952 sq. ft.
$352,999Active3 beds 2 baths1,952 sq. ft.2909 Neshkoro Road, Fort Worth, TX 76179
MLS# 21035878Listed by: TURNER MANGUM LLC
