11901 Lostwood Trail, Fort Worth, TX 76244
Local realty services provided by:Better Homes and Gardens Real Estate Winans
Listed by:lily moore817-344-7034
Office:lily moore realty
MLS#:21038728
Source:GDAR
Price summary
- Price:$559,000
- Price per sq. ft.:$203.13
- Monthly HOA dues:$47.92
About this home
This stunning 4-bedroom, 2.5-bathroom home with a 3-car garage offers an inviting open-concept layout designed for both entertaining and everyday living. Step through the grand Rotunda entry and you’ll immediately notice the thoughtful upgrades and attention to detail throughout. The Deluxe Kitchen is a chef’s dream, featuring a gas cooktop, double ovens, walk-in pantry, granite countertops, a spacious island with pendant lighting, and abundant cabinet space. Flowing seamlessly into the breakfast nook and family room, the home’s heart is perfect for gatherings large or small. Enjoy the warmth of the wood-burning fireplace with gas assist and the elegance of nail-down hardwood floors that span the entry, dining, family, breakfast, and kitchen areas. The private owner’s suite is a true retreat with a charming bay window, oversized walk-in closet, dual sinks, a relaxing garden tub, and a separate walk-in shower. Three additional bedrooms provide plenty of space for family, guests, or a home office. Step outside to your backyard oasis, where a sparkling in-ground pool awaits—ideal for Texas summers! A covered patio with gas stub offers the perfect space for grilling or lounging, while the fully landscaped yard backs to a peaceful greenbelt with horse farm views, giving you privacy and natural beauty. This move-in ready Bloomfield Home combines luxury, comfort, and unbeatable outdoor living. Don’t miss your chance to own this beautiful home—call today to schedule your private showing!
Contact an agent
Home facts
- Year built:2019
- Listing ID #:21038728
- Added:1 day(s) ago
- Updated:August 31, 2025 at 06:42 PM
Rooms and interior
- Bedrooms:4
- Total bathrooms:3
- Full bathrooms:2
- Half bathrooms:1
- Living area:2,752 sq. ft.
Heating and cooling
- Cooling:Attic Fan, Electric
- Heating:Central, Natural Gas
Structure and exterior
- Year built:2019
- Building area:2,752 sq. ft.
- Lot area:0.17 Acres
Schools
- High school:Timber Creek
- Middle school:Trinity Springs
- Elementary school:Caprock
Finances and disclosures
- Price:$559,000
- Price per sq. ft.:$203.13
- Tax amount:$10,869
New listings near 11901 Lostwood Trail
- New
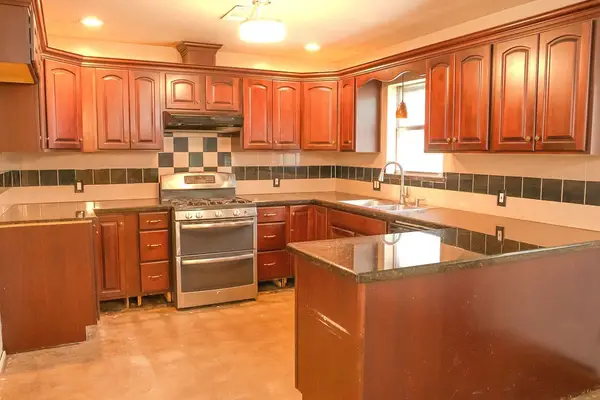 $305,000Active3 beds 2 baths1,782 sq. ft.
$305,000Active3 beds 2 baths1,782 sq. ft.813 Raintree Road, Fort Worth, TX 76103
MLS# 21033597Listed by: ONLY 1 REALTY GROUP LLC - New
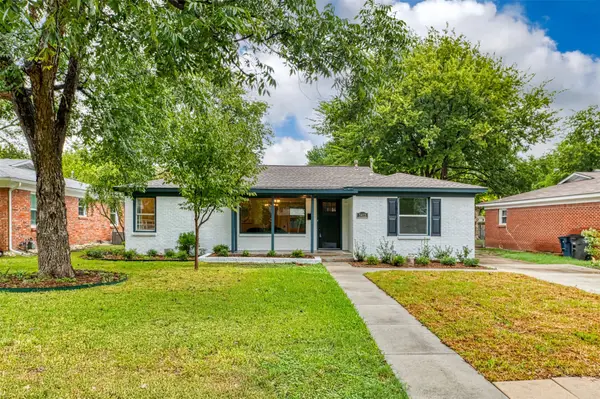 $390,000Active4 beds 2 baths2,071 sq. ft.
$390,000Active4 beds 2 baths2,071 sq. ft.5412 Durham Avenue, Fort Worth, TX 76114
MLS# 21005301Listed by: CORNERSTONE REALTY GROUP, LLC - New
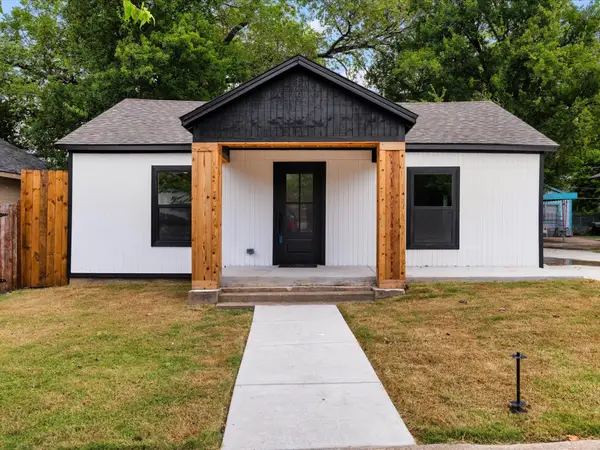 $270,000Active3 beds 2 baths1,400 sq. ft.
$270,000Active3 beds 2 baths1,400 sq. ft.3009 Avenue H, Fort Worth, TX 76105
MLS# 21047005Listed by: UNITED REAL ESTATE DFW - New
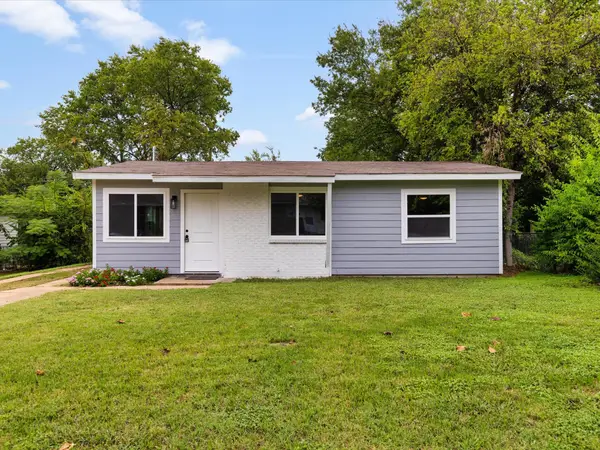 $190,000Active3 beds 1 baths800 sq. ft.
$190,000Active3 beds 1 baths800 sq. ft.6271 Ava Court Drive, Fort Worth, TX 76112
MLS# 21047019Listed by: UNITED REAL ESTATE DFW - New
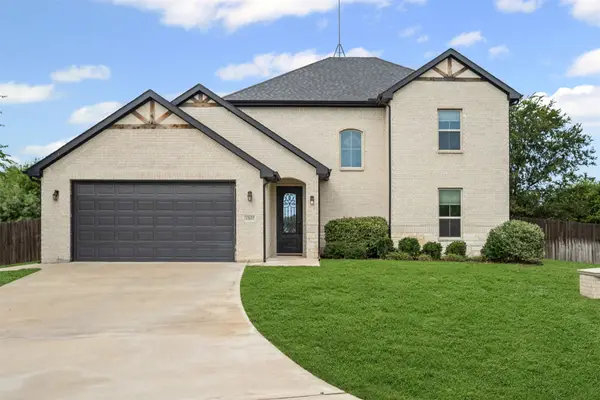 $529,900Active4 beds 3 baths2,743 sq. ft.
$529,900Active4 beds 3 baths2,743 sq. ft.12633 Drexler Place, Fort Worth, TX 76126
MLS# 21047076Listed by: KELLER WILLIAMS BRAZOS WEST - New
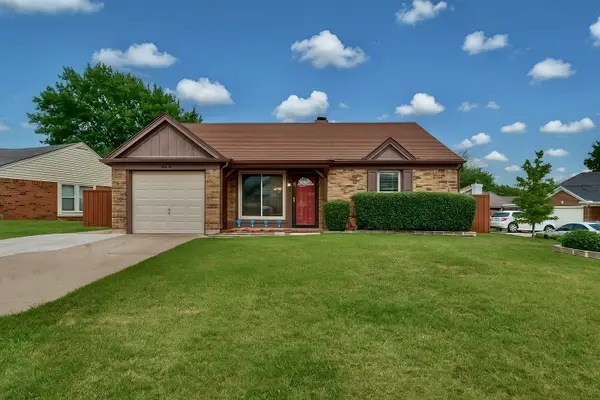 $349,900Active3 beds 2 baths1,565 sq. ft.
$349,900Active3 beds 2 baths1,565 sq. ft.3700 Huckleberry Drive, Fort Worth, TX 76137
MLS# 21040764Listed by: ROCHA AND ASSOCIATES, REALTORS - New
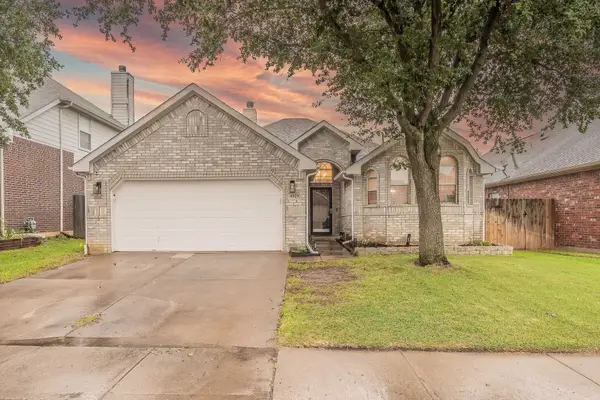 $368,500Active3 beds 2 baths1,614 sq. ft.
$368,500Active3 beds 2 baths1,614 sq. ft.4529 Angelina Way, Fort Worth, TX 76137
MLS# 21041989Listed by: THE MICHAEL GROUP REAL ESTATE - New
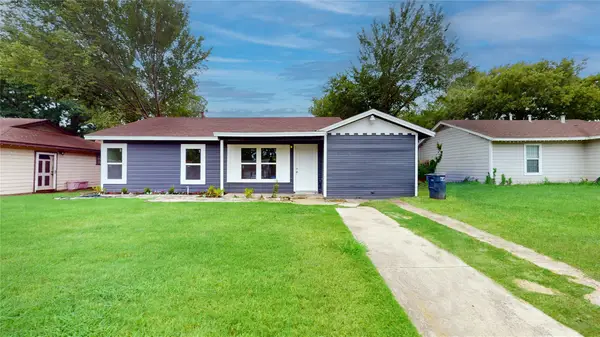 $235,000Active3 beds 2 baths1,250 sq. ft.
$235,000Active3 beds 2 baths1,250 sq. ft.4212 Wiman Drive, Fort Worth, TX 76119
MLS# 21046879Listed by: LISTING SPARK - New
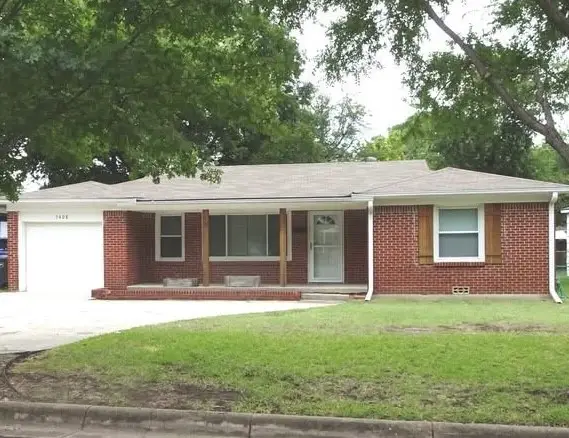 $285,000Active3 beds 2 baths1,374 sq. ft.
$285,000Active3 beds 2 baths1,374 sq. ft.5408 Durham Avenue, Fort Worth, TX 76114
MLS# 21046979Listed by: TINA HEARNE REALTORS, INC.
