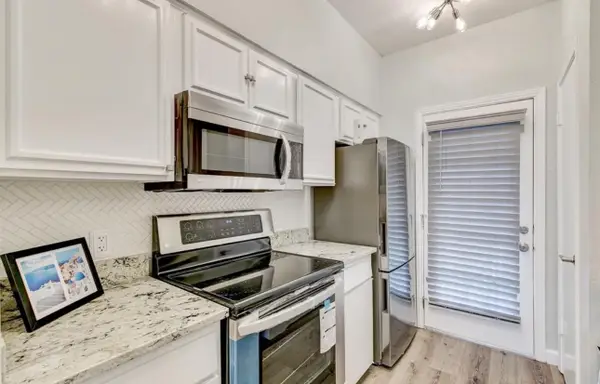12948 Steadman Farms Drive, Fort Worth, TX 76244
Local realty services provided by:Better Homes and Gardens Real Estate Rhodes Realty
Listed by: charles brown, kevin christensen972-827-8943
Office: keller williams realty
MLS#:21055242
Source:GDAR
Price summary
- Price:$449,999
- Price per sq. ft.:$186.1
- Monthly HOA dues:$57.08
About this home
Welcome home to this beautifully maintained 1.5-story residence in the desirable Steadman Farms subdivision! Step inside to soaring ceilings, arched doorways, and a bright open-concept layout accented by recessed lighting and stylish decorative fixtures. New durable LVP flooring flows through the main living spaces, creating a modern and low-maintenance feel.
The kitchen offers stainless steel appliances, an island for meal prep and entertaining, and seamless connection to the living and dining areas. The versatile floorplan includes 4 bedrooms on the main level, with an upstairs bedroom, hideaway office, and full bathroom—perfect for work from home, guests, or a private retreat.
The spacious primary suite features a relaxing ensuite bath and a large walk-in closet. Secondary bedrooms are generously sized with ample storage.
Step outside to enjoy the extended covered patio, a great spot for outdoor dining and entertaining, plus a storage shed and grassy yard for added convenience. Located in Keller ISD and close to shopping, dining, and commuter routes, this home offers comfort, functionality, and style all in one package. THE GATE ON THE FRONT PORCH IS EXCLUDED.
Contact an agent
Home facts
- Year built:2015
- Listing ID #:21055242
- Added:57 day(s) ago
- Updated:November 15, 2025 at 12:42 PM
Rooms and interior
- Bedrooms:5
- Total bathrooms:3
- Full bathrooms:3
- Living area:2,418 sq. ft.
Heating and cooling
- Cooling:Ceiling Fans, Central Air, Electric
- Heating:Central, Fireplaces, Natural Gas
Structure and exterior
- Roof:Composition
- Year built:2015
- Building area:2,418 sq. ft.
- Lot area:0.14 Acres
Schools
- High school:Timber Creek
- Middle school:Trinity Springs
- Elementary school:Woodlandsp
Finances and disclosures
- Price:$449,999
- Price per sq. ft.:$186.1
- Tax amount:$9,577
New listings near 12948 Steadman Farms Drive
- New
 $260,000Active3 beds 2 baths1,899 sq. ft.
$260,000Active3 beds 2 baths1,899 sq. ft.8729 Cove Meadow Lane, Fort Worth, TX 76123
MLS# 21112216Listed by: HOMESMART STARS - New
 $300,000Active4 beds 3 baths2,458 sq. ft.
$300,000Active4 beds 3 baths2,458 sq. ft.5532 Grayson Ridge Drive, Fort Worth, TX 76179
MLS# 21113552Listed by: RE/MAX TRINITY - New
 $150,000Active3 beds 1 baths980 sq. ft.
$150,000Active3 beds 1 baths980 sq. ft.2655 Ash Crescent Street, Fort Worth, TX 76104
MLS# 21113488Listed by: SHOWCASE DFW REALTY LLC - New
 $295,000Active3 beds 2 baths1,992 sq. ft.
$295,000Active3 beds 2 baths1,992 sq. ft.2104 Montclair Drive, Fort Worth, TX 76103
MLS# 21113435Listed by: WORTH CLARK REALTY - New
 $1,395,000Active4 beds 4 baths4,002 sq. ft.
$1,395,000Active4 beds 4 baths4,002 sq. ft.7754 Barber Ranch Road, Fort Worth, TX 76126
MLS# 21100101Listed by: WILLIAMS TREW REAL ESTATE - New
 $399,000Active4 beds 3 baths2,013 sq. ft.
$399,000Active4 beds 3 baths2,013 sq. ft.2400 Rushing Springs Drive, Fort Worth, TX 76118
MLS# 21113068Listed by: COMPASS RE TEXAS, LLC - New
 $2,200,000Active4 beds 3 baths5,242 sq. ft.
$2,200,000Active4 beds 3 baths5,242 sq. ft.2424 Medford Court W, Fort Worth, TX 76109
MLS# 21108905Listed by: COMPASS RE TEXAS, LLC - New
 $344,000Active4 beds 2 baths1,850 sq. ft.
$344,000Active4 beds 2 baths1,850 sq. ft.6956 Big Wichita Drive, Fort Worth, TX 76179
MLS# 21112344Listed by: TEXAS REALTY SOURCE, LLC. - Open Sun, 2 to 4pmNew
 $345,000Active4 beds 3 baths2,392 sq. ft.
$345,000Active4 beds 3 baths2,392 sq. ft.1260 Mountain Air Trail, Fort Worth, TX 76131
MLS# 21113194Listed by: PHELPS REALTY GROUP, LLC - New
 $169,999Active1 beds 1 baths744 sq. ft.
$169,999Active1 beds 1 baths744 sq. ft.4401 Bellaire Drive S #126S, Fort Worth, TX 76109
MLS# 42243591Listed by: SURGE REALTY
