13425 Leather Strap Drive, Fort Worth, TX 76052
Local realty services provided by:Better Homes and Gardens Real Estate Senter, REALTORS(R)
Listed by:leanna sellars817-829-6385
Office:keller williams realty
MLS#:21001248
Source:GDAR
Price summary
- Price:$400,000
- Price per sq. ft.:$127.96
- Monthly HOA dues:$49
About this home
Indoor-outdoor living in Sendera Ranch with room to spread out. This flexible plan offers 4 bedrooms (or 3 + dedicated office), a separate dining room and an upstairs bonus room with a walk-in closet for exceptional storage. The kitchen features a gas range, generous prep space and a bright breakfast nook. The family room centers around the fireplace with a view to the backyard. The downstairs private suite includes dual sinks, separate tub shower and a walk-in closet. Out back, the covered flagstone patio is the show-stopper with cedar accents, built-in grill and prep station, and a wood-burning fireplace, all overlooking the greenbelt and walking trail beyond the fence. The wide (~172-ft) backyard adds usable space, with a gravel play area, oversized concrete pad and storage building. Situated on a bend for extra side yard. Sendera Ranch amenities include pools, splash pad, sport courts, trails and ponds with convenient access to shopping, dining and services. Northwest ISD. *Buyer to verify schools, taxes, measurements and HOA*
Contact an agent
Home facts
- Year built:2005
- Listing ID #:21001248
- Added:80 day(s) ago
- Updated:October 08, 2025 at 11:45 AM
Rooms and interior
- Bedrooms:4
- Total bathrooms:3
- Full bathrooms:3
- Living area:3,126 sq. ft.
Heating and cooling
- Cooling:Central Air
- Heating:Central, Electric
Structure and exterior
- Year built:2005
- Building area:3,126 sq. ft.
- Lot area:0.32 Acres
Schools
- High school:Eaton
- Middle school:Wilson
- Elementary school:Sendera Ranch
Finances and disclosures
- Price:$400,000
- Price per sq. ft.:$127.96
- Tax amount:$9,093
New listings near 13425 Leather Strap Drive
- New
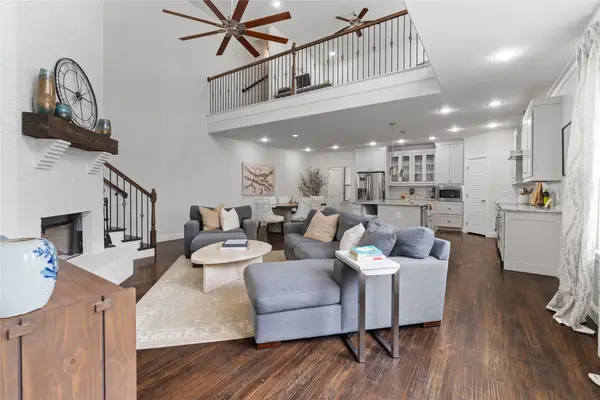 $675,000Active3 beds 3 baths2,647 sq. ft.
$675,000Active3 beds 3 baths2,647 sq. ft.411 Wimberly Street, Fort Worth, TX 76107
MLS# 21059673Listed by: LFG REALTY, LLC - New
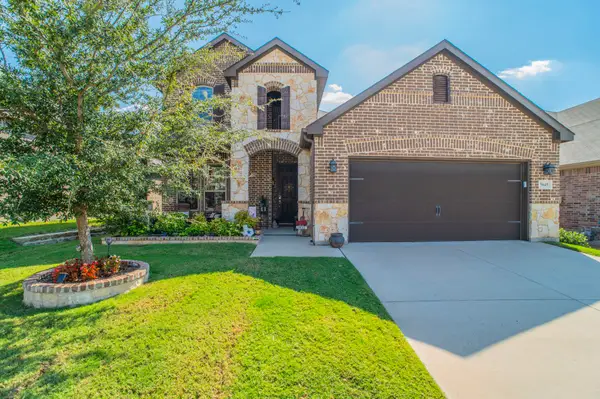 $435,000Active4 beds 3 baths3,027 sq. ft.
$435,000Active4 beds 3 baths3,027 sq. ft.5649 Salt Springs Drive, Fort Worth, TX 76179
MLS# 21077605Listed by: CENTURY 21 JUDGE FITE - New
 $399,999Active3 beds 2 baths1,737 sq. ft.
$399,999Active3 beds 2 baths1,737 sq. ft.5040 Bomford Drive, Fort Worth, TX 76244
MLS# 21079711Listed by: BERKSHIRE HATHAWAYHS PENFED TX - New
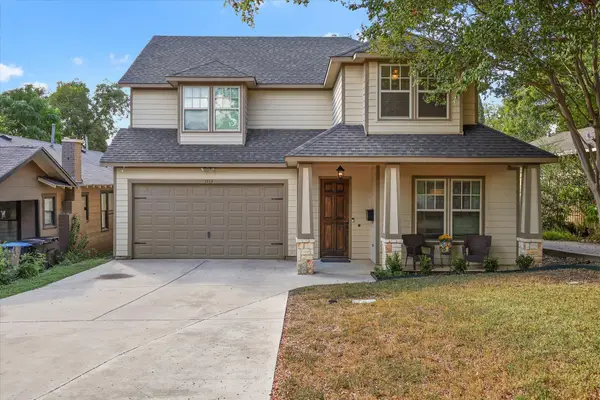 $995,000Active3 beds 4 baths3,456 sq. ft.
$995,000Active3 beds 4 baths3,456 sq. ft.2112 Carleton Avenue, Fort Worth, TX 76107
MLS# 21080190Listed by: THE EXCLUSIVE - New
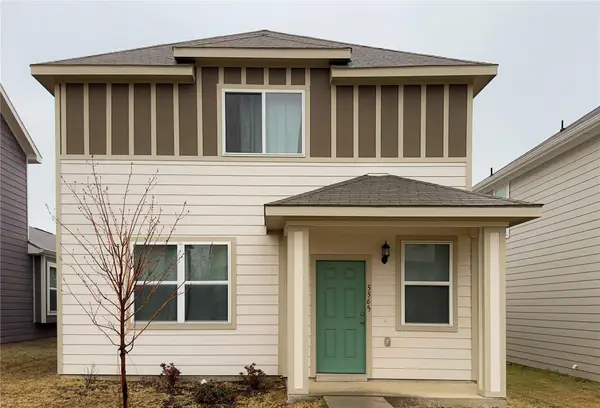 $277,650Active3 beds 3 baths1,487 sq. ft.
$277,650Active3 beds 3 baths1,487 sq. ft.5565 Willamette Drive, Fort Worth, TX 76119
MLS# 21081315Listed by: REAL BROKER, LLC - New
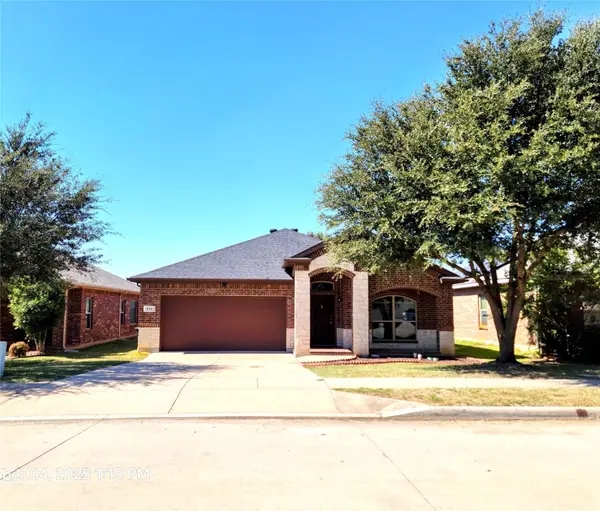 $329,500Active3 beds 2 baths1,686 sq. ft.
$329,500Active3 beds 2 baths1,686 sq. ft.912 Iona Drive, Fort Worth, TX 76120
MLS# 21080932Listed by: RENDON REALTY, LLC - New
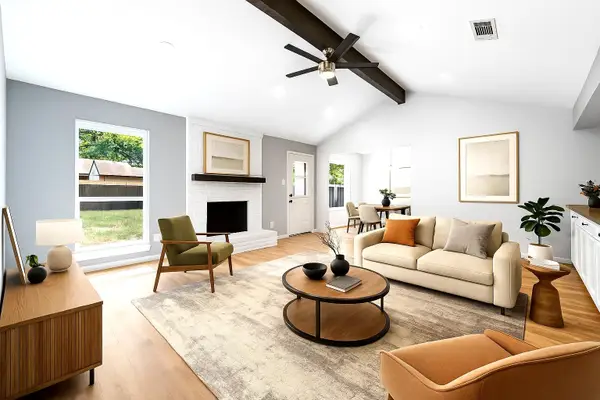 $270,000Active3 beds 2 baths1,501 sq. ft.
$270,000Active3 beds 2 baths1,501 sq. ft.3117 Meadowmoor Street, Fort Worth, TX 76133
MLS# 21081141Listed by: RENDON REALTY, LLC - New
 $275,000Active3 beds 2 baths1,275 sq. ft.
$275,000Active3 beds 2 baths1,275 sq. ft.532 Lead Creek Drive, Fort Worth, TX 76131
MLS# 21075699Listed by: BERKSHIRE HATHAWAYHS PENFED TX - New
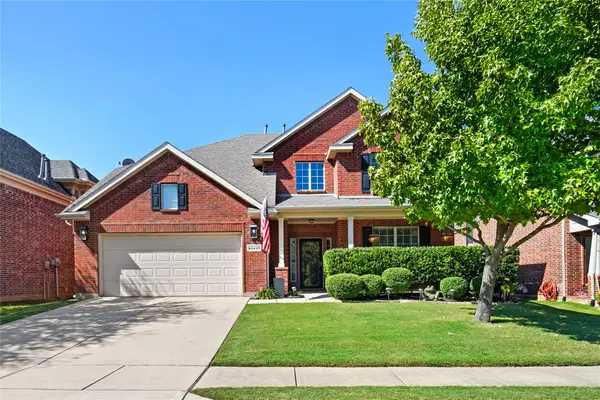 $560,000Active4 beds 4 baths3,564 sq. ft.
$560,000Active4 beds 4 baths3,564 sq. ft.15637 Sweetpine Lane, Roanoke, TX 76262
MLS# 21080121Listed by: KELLER WILLIAMS FORT WORTH - New
 $299,900Active3 beds 2 baths1,890 sq. ft.
$299,900Active3 beds 2 baths1,890 sq. ft.1416 Broken Spoke Court, Fort Worth, TX 76131
MLS# 21081127Listed by: BERKSHIRE HATHAWAYHS PENFED TX
