13733 Parkline Way, Fort Worth, TX 76008
Local realty services provided by:Better Homes and Gardens Real Estate Senter, REALTORS(R)
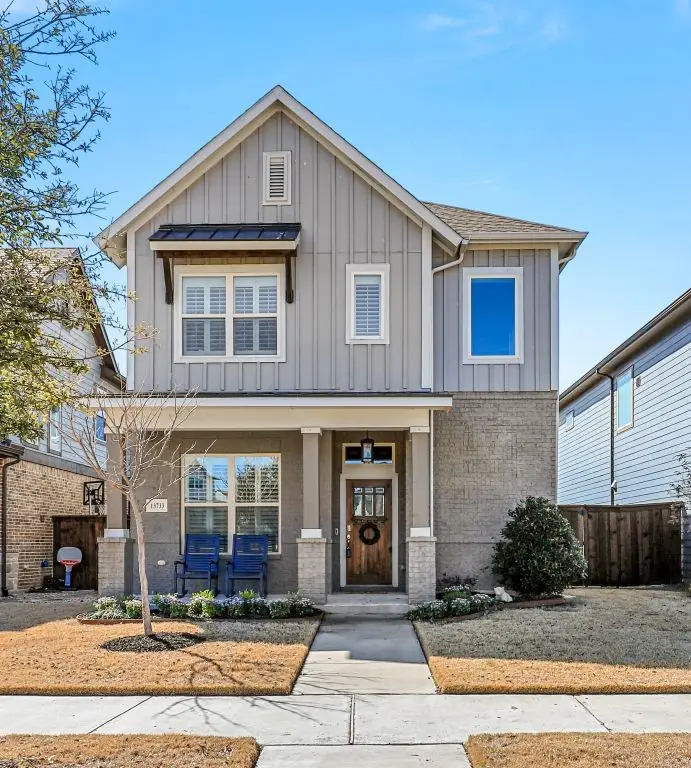
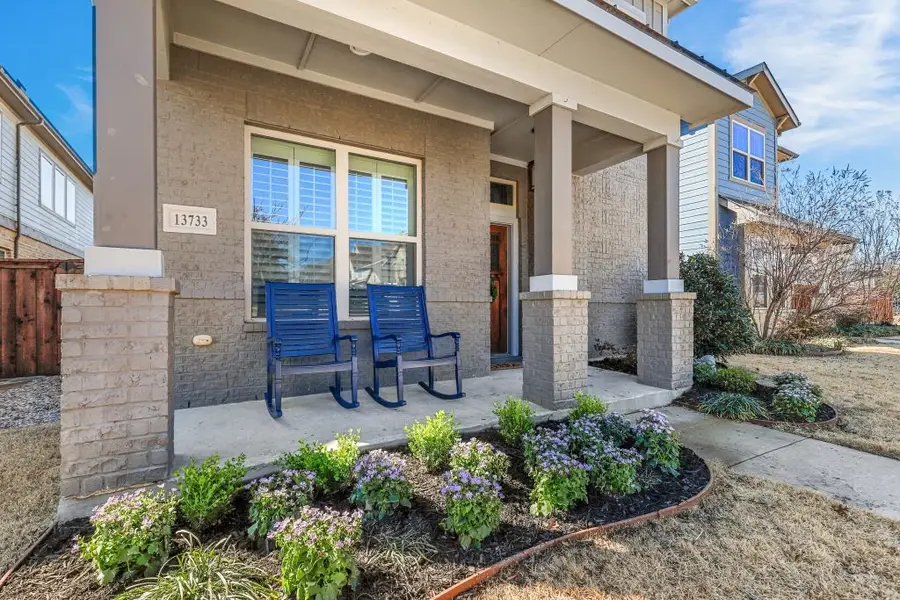
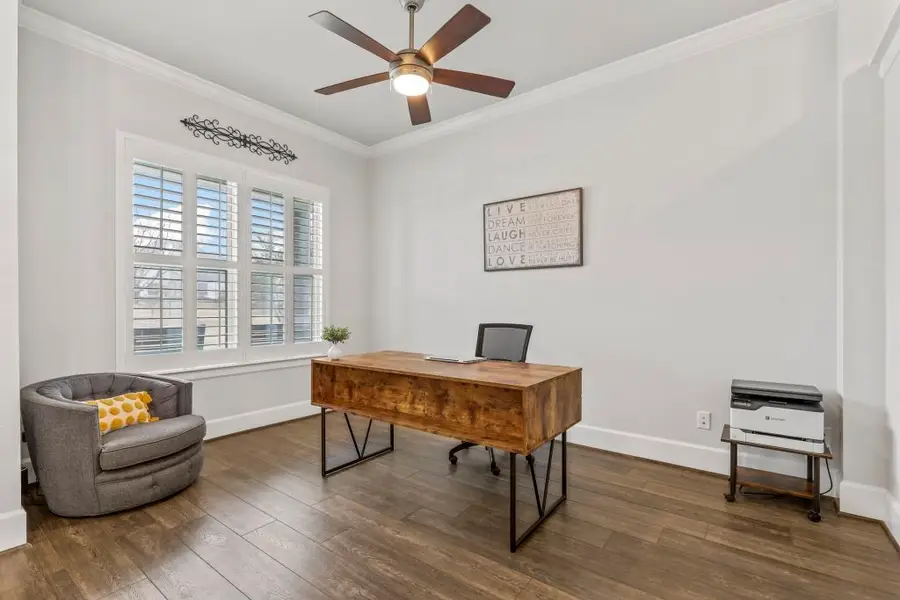
Listed by:jack mclemore817-283-5134
Office:listing results, llc.
MLS#:20914438
Source:GDAR
Price summary
- Price:$450,000
- Price per sq. ft.:$191.57
- Monthly HOA dues:$215
About this home
***MOTIVATED SELLER - BUYER LOST FINANCING*** This open-concept home is in a prime location near Walsh Amenity Village and Founders Park and has finishes like quartz countertops, plantation shutters, and upgraded lighting. The spacious layout features a flex space, pristine white kitchen, and a large living area with 12-foot ceiling and brick feature wall. Also included is a gas tankless water heater for energy efficiency, big 2 car garage with shelving, and long driveway for oversized vehicles and both front and back covered porches. The large primary suite includes a garden tub, separate shower, dual sinks, and walk-in closet. HOA includes: 2 pools, fitness center, makerspace, sport courts, lots of parks & playgrounds, 2G internet, and front yard care.
Contact an agent
Home facts
- Year built:2018
- Listing Id #:20914438
- Added:167 day(s) ago
- Updated:August 09, 2025 at 07:12 AM
Rooms and interior
- Bedrooms:3
- Total bathrooms:3
- Full bathrooms:2
- Half bathrooms:1
- Living area:2,349 sq. ft.
Heating and cooling
- Cooling:Central Air, Electric
- Heating:Central, Natural Gas
Structure and exterior
- Roof:Composition
- Year built:2018
- Building area:2,349 sq. ft.
- Lot area:0.12 Acres
Schools
- High school:Aledo
- Middle school:McAnally
- Elementary school:Walsh
Finances and disclosures
- Price:$450,000
- Price per sq. ft.:$191.57
- Tax amount:$10,088
New listings near 13733 Parkline Way
- New
 $425,000Active3 beds 2 baths2,066 sq. ft.
$425,000Active3 beds 2 baths2,066 sq. ft.5037 Bomford Drive, Fort Worth, TX 76244
MLS# 21016322Listed by: KELLER WILLIAMS URBAN DALLAS - New
 $265,000Active3 beds 2 baths1,380 sq. ft.
$265,000Active3 beds 2 baths1,380 sq. ft.4240 Pepperbush Drive, Fort Worth, TX 76137
MLS# 21028514Listed by: KELLER WILLIAMS REALTY DPR - New
 $250,000Active2 beds 1 baths988 sq. ft.
$250,000Active2 beds 1 baths988 sq. ft.2020 Watauga Court W, Fort Worth, TX 76111
MLS# 21031188Listed by: ARISE CAPITAL REAL ESTATE - New
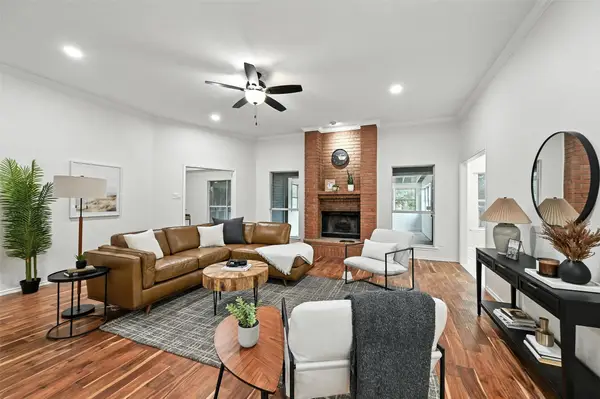 $389,900Active3 beds 3 baths2,164 sq. ft.
$389,900Active3 beds 3 baths2,164 sq. ft.8841 Hidden Hill Drive, Fort Worth, TX 76179
MLS# 21032112Listed by: AMBITIONX REAL ESTATE - New
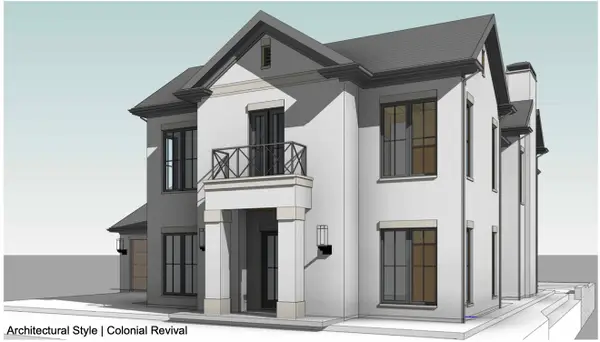 $1,895,000Active4 beds 6 baths4,495 sq. ft.
$1,895,000Active4 beds 6 baths4,495 sq. ft.9613 Latour Lane, Fort Worth, TX 76126
MLS# 21032696Listed by: VILLAGE HOMES - New
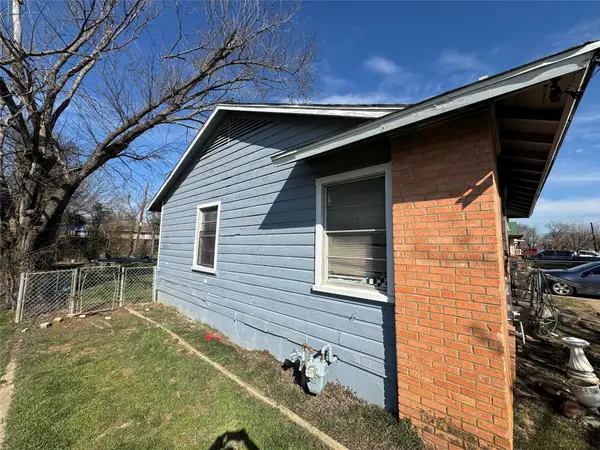 $150,000Active3 beds 1 baths950 sq. ft.
$150,000Active3 beds 1 baths950 sq. ft.3012 Hatcher Street, Fort Worth, TX 76105
MLS# 21032709Listed by: NB ELITE REALTY - New
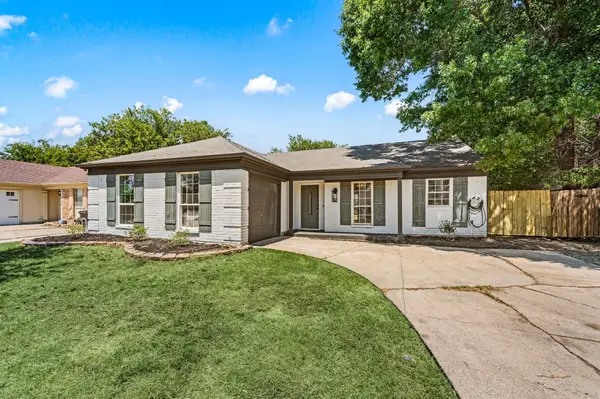 $279,495Active3 beds 2 baths1,296 sq. ft.
$279,495Active3 beds 2 baths1,296 sq. ft.7008 Shadow Bend Drive, Fort Worth, TX 76137
MLS# 21032720Listed by: CONNECT REALTY - Open Sat, 12 to 4pmNew
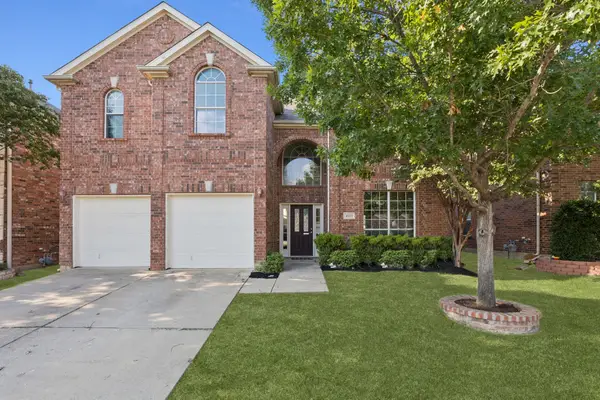 $394,900Active4 beds 3 baths2,789 sq. ft.
$394,900Active4 beds 3 baths2,789 sq. ft.4533 Dragonfly Way, Fort Worth, TX 76244
MLS# 21030940Listed by: KELLER WILLIAMS REALTY - New
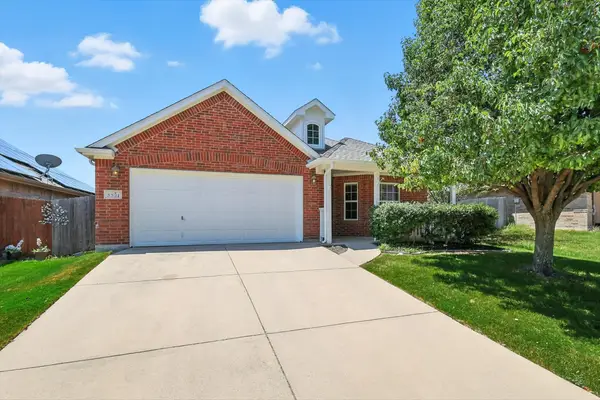 $295,000Active3 beds 2 baths1,508 sq. ft.
$295,000Active3 beds 2 baths1,508 sq. ft.5521 Creek Hill Lane, Fort Worth, TX 76179
MLS# 21031977Listed by: NEXTHOME PROPERTYLINK - New
 $355,000Active0.14 Acres
$355,000Active0.14 Acres3700 Harley Avenue, Fort Worth, TX 76107
MLS# 21032554Listed by: LISTING RESULTS, LLC
