1416 Mesa Crest Drive, Fort Worth, TX 76052
Local realty services provided by:Better Homes and Gardens Real Estate The Bell Group
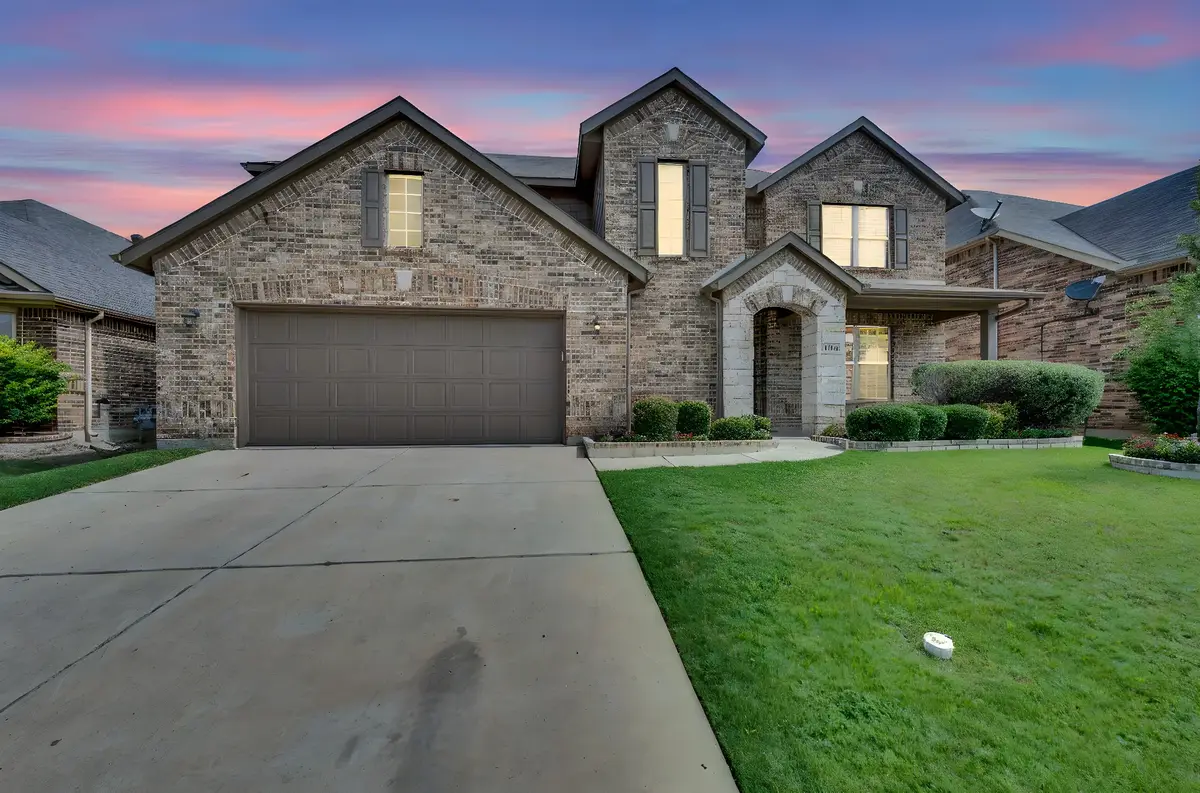


Listed by:callie farr682-429-9424
Office:jason brooks
MLS#:20977906
Source:GDAR
Price summary
- Price:$510,000
- Price per sq. ft.:$142.46
- Monthly HOA dues:$35.42
About this home
GEM of a home and now a PRICE REDUCTION. Move in prior to school starting. SPACIOUS home, in a great COMMUNITY, with remarkable SCHOOLS. Lovely yard PROFESSIONALLY MAINTAINED with stone and masonry edging added. Open and inviting main level boasting HANDSCRAPED HARDWOOD FLOORS! Dedicated HOME OFFICE with privacy doors is conveniently located at the front of the home. Great space and an open layout with FAMILY ROOM, DINING ROOM AND KITCHEN. Family room boasts loads of natural light from the wall of windows, beautiful stone fireplace with mantel. COOK'S KITCHEN offers NEW GAS COOKTOP, SS appliances, breakfast bar, extensive amount of granite counters, pantry. MASTER ENSUITE is private and spacious with a large ensuite bath boasting double vanities, separate shower and tub, linen closet and custom walk in closet. Guest bath. Spindled stairway to rotunda. MEDIA ROOM wired for equipment, roomy and large enough for media room furnishings. SECOND MASTER upstairs with private full bath and closet plus two bedrooms, another full bathroom and family room or flex space. PLENTY OF ROOM TO ACCOMMODATE EVERYONE. Enjoy the pool size backyard with generous covered patio, pathway leads to 12x12 professionally installed workshop with electricity. THREE CAR GARAGE! Water Softening System. Extraordinary Community with three new ON-SITE SCHOOLS within walking distance; community PARK and POOLS with walking distance; remarkable home with FEATURES GALORE. Shopping and entertainment. Move in ready.
Contact an agent
Home facts
- Year built:2013
- Listing Id #:20977906
- Added:53 day(s) ago
- Updated:August 09, 2025 at 07:12 AM
Rooms and interior
- Bedrooms:4
- Total bathrooms:4
- Full bathrooms:3
- Half bathrooms:1
- Living area:3,580 sq. ft.
Heating and cooling
- Cooling:Ceiling Fans, Central Air, Electric
- Heating:Central, Natural Gas
Structure and exterior
- Year built:2013
- Building area:3,580 sq. ft.
- Lot area:0.19 Acres
Schools
- High school:Eaton
- Middle school:Leo Adams
- Elementary school:Carl E. Schluter
Finances and disclosures
- Price:$510,000
- Price per sq. ft.:$142.46
- Tax amount:$11,803
New listings near 1416 Mesa Crest Drive
- New
 $495,000Active4 beds 3 baths2,900 sq. ft.
$495,000Active4 beds 3 baths2,900 sq. ft.3532 Gallant Trail, Fort Worth, TX 76244
MLS# 21035500Listed by: CENTURY 21 MIKE BOWMAN, INC. - New
 $380,000Active4 beds 3 baths1,908 sq. ft.
$380,000Active4 beds 3 baths1,908 sq. ft.3058 Hardy Street, Fort Worth, TX 76106
MLS# 21035600Listed by: LPT REALTY - New
 $343,599Active4 beds 2 baths2,062 sq. ft.
$343,599Active4 beds 2 baths2,062 sq. ft.2641 Wispy Creek Drive, Fort Worth, TX 76108
MLS# 21035797Listed by: TURNER MANGUM LLC - New
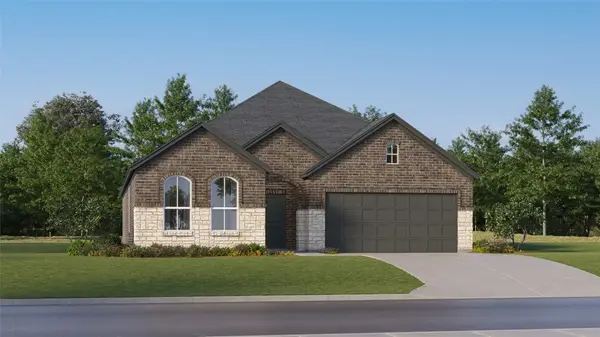 $313,649Active3 beds 2 baths1,801 sq. ft.
$313,649Active3 beds 2 baths1,801 sq. ft.2637 Wispy Creek Drive, Fort Worth, TX 76108
MLS# 21035802Listed by: TURNER MANGUM LLC - New
 $278,349Active3 beds 2 baths1,474 sq. ft.
$278,349Active3 beds 2 baths1,474 sq. ft.10716 Dusty Ranch Road, Fort Worth, TX 76108
MLS# 21035807Listed by: TURNER MANGUM LLC - New
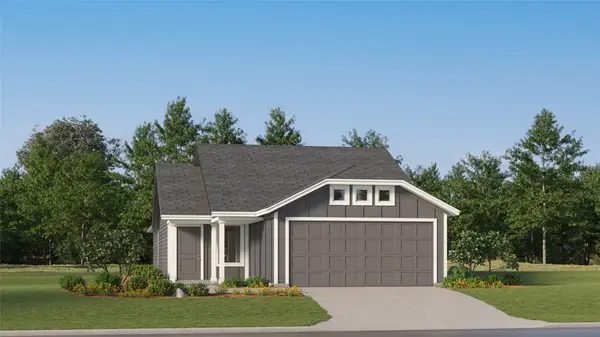 $243,949Active3 beds 2 baths1,402 sq. ft.
$243,949Active3 beds 2 baths1,402 sq. ft.1673 Crested Way, Fort Worth, TX 76140
MLS# 21035827Listed by: TURNER MANGUM LLC - New
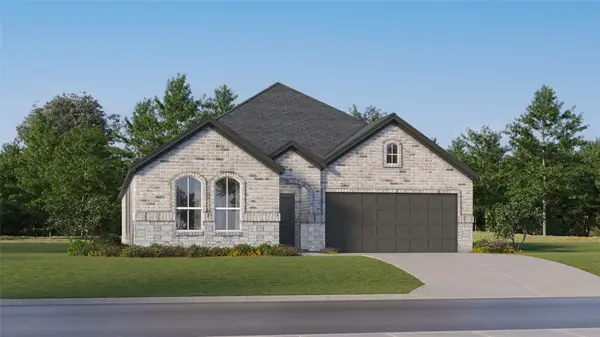 $352,999Active4 beds 2 baths2,062 sq. ft.
$352,999Active4 beds 2 baths2,062 sq. ft.2921 Neshkoro Road, Fort Worth, TX 76179
MLS# 21035851Listed by: TURNER MANGUM LLC - New
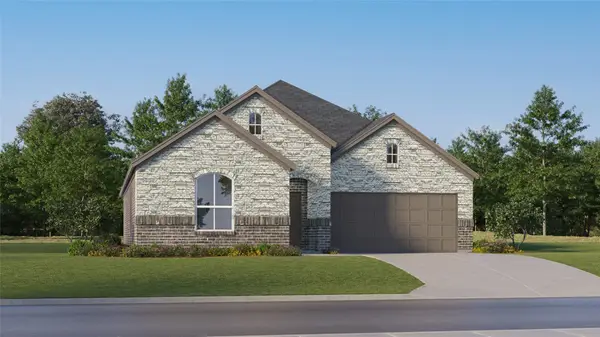 $342,999Active4 beds 2 baths1,902 sq. ft.
$342,999Active4 beds 2 baths1,902 sq. ft.2925 Neshkoro Road, Fort Worth, TX 76179
MLS# 21035861Listed by: TURNER MANGUM LLC - New
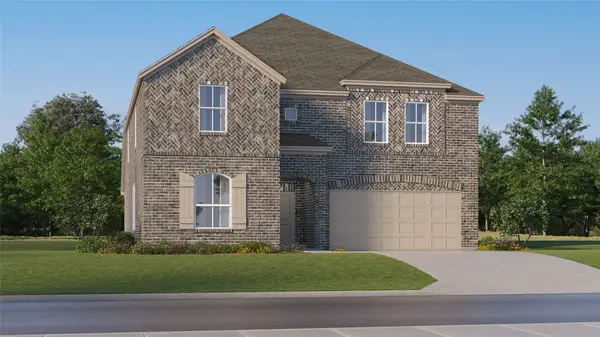 $415,999Active5 beds 5 baths2,939 sq. ft.
$415,999Active5 beds 5 baths2,939 sq. ft.9305 Laneyvale Drive, Fort Worth, TX 76179
MLS# 21035873Listed by: TURNER MANGUM LLC - New
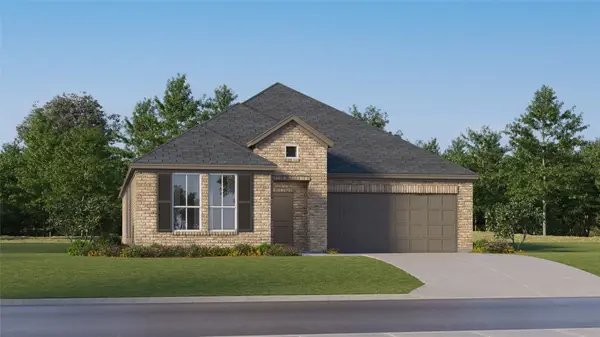 $352,999Active3 beds 2 baths1,952 sq. ft.
$352,999Active3 beds 2 baths1,952 sq. ft.2909 Neshkoro Road, Fort Worth, TX 76179
MLS# 21035878Listed by: TURNER MANGUM LLC
