14353 Serrano Ridge Road, Fort Worth, TX 76052
Local realty services provided by:Better Homes and Gardens Real Estate Lindsey Realty



Listed by:marsha ashlock817-288-5510
Office:visions realty & investments
MLS#:20997070
Source:GDAR
Price summary
- Price:$379,000
- Price per sq. ft.:$141.84
- Monthly HOA dues:$53.33
About this home
RATES STARTING AS LOW AS 4.5%!!! YOUR NEW BEGINNINGS START HERE IN SENDERA RANCH! Discover this meticulously updated home, offering incredible space and modern comforts. Step inside to find fresh paint and updates galore, including new lighting, hardware, faucets, mirrors, and carpet. The heart of the home, your kitchen, gleams with new SS range and dishwasher. Perfect for entertaining, enjoy a separate dining area and a cozy family room enhanced by a charming corner fireplace. This home boasts a desirable split bedroom layout; a spacious primary suite with a large walk-in closet is conveniently located downstairs, with the other four generously sized bedrooms upstairs. Bedroom 5 offers endless possibilities! At a colossal 21X17 square feet, it easily transforms into the ultimate game room, a vibrant playroom for the kids, or whatever your lifestyle demands! Recent upgrades include exterior paint, new roof, gutters, and mostly new fencing. Yard is equipped with a full sprinkler system. Excellent location - walking distance to school yet not far from major roadways for an easy commute. Don't miss this incredible opportunity- this one is truly a keeper!
!! WITH PREFERRED LENDER, SELLER WILL HELP BUYER WITH 2-1 BUY-DOWN!! See details in Documents!
- Room sizes are approximate - some photos have been digitally staged. -
Contact an agent
Home facts
- Year built:2012
- Listing Id #:20997070
- Added:33 day(s) ago
- Updated:August 15, 2025 at 07:44 PM
Rooms and interior
- Bedrooms:5
- Total bathrooms:3
- Full bathrooms:2
- Half bathrooms:1
- Living area:2,672 sq. ft.
Heating and cooling
- Cooling:Ceiling Fans, Central Air, Electric
- Heating:Central, Electric, Fireplaces
Structure and exterior
- Roof:Composition
- Year built:2012
- Building area:2,672 sq. ft.
- Lot area:0.12 Acres
Schools
- High school:Northwest
- Middle school:Wilson
- Elementary school:JC Thompson
Finances and disclosures
- Price:$379,000
- Price per sq. ft.:$141.84
- Tax amount:$8,617
New listings near 14353 Serrano Ridge Road
- Open Sun, 2 to 4pmNew
 $495,000Active4 beds 3 baths2,900 sq. ft.
$495,000Active4 beds 3 baths2,900 sq. ft.3532 Gallant Trail, Fort Worth, TX 76244
MLS# 21035500Listed by: CENTURY 21 MIKE BOWMAN, INC. - New
 $380,000Active4 beds 3 baths1,908 sq. ft.
$380,000Active4 beds 3 baths1,908 sq. ft.3058 Hardy Street, Fort Worth, TX 76106
MLS# 21035600Listed by: LPT REALTY - New
 $343,599Active4 beds 2 baths2,062 sq. ft.
$343,599Active4 beds 2 baths2,062 sq. ft.2641 Wispy Creek Drive, Fort Worth, TX 76108
MLS# 21035797Listed by: TURNER MANGUM LLC - New
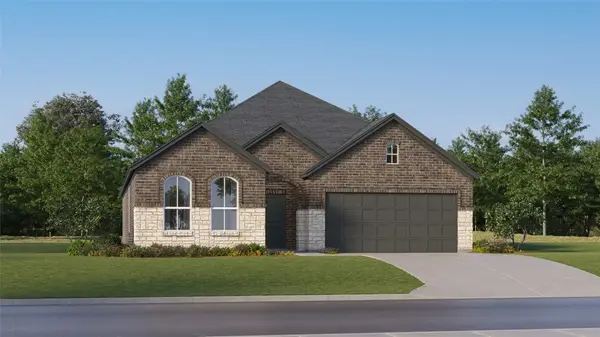 $313,649Active3 beds 2 baths1,801 sq. ft.
$313,649Active3 beds 2 baths1,801 sq. ft.2637 Wispy Creek Drive, Fort Worth, TX 76108
MLS# 21035802Listed by: TURNER MANGUM LLC - New
 $278,349Active3 beds 2 baths1,474 sq. ft.
$278,349Active3 beds 2 baths1,474 sq. ft.10716 Dusty Ranch Road, Fort Worth, TX 76108
MLS# 21035807Listed by: TURNER MANGUM LLC - New
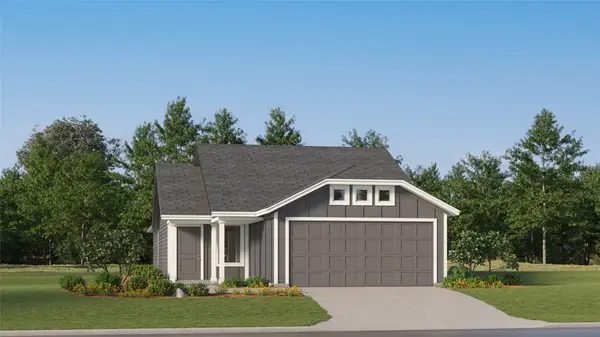 $243,949Active3 beds 2 baths1,402 sq. ft.
$243,949Active3 beds 2 baths1,402 sq. ft.1673 Crested Way, Fort Worth, TX 76140
MLS# 21035827Listed by: TURNER MANGUM LLC - New
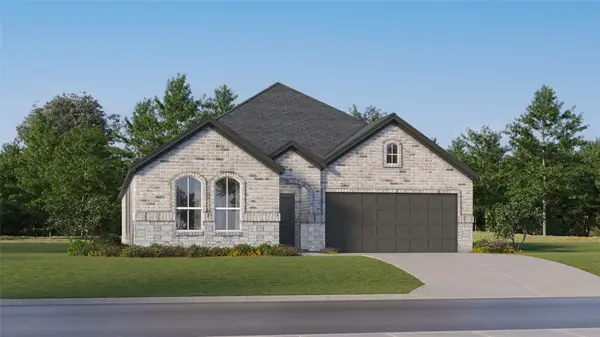 $352,999Active4 beds 2 baths2,062 sq. ft.
$352,999Active4 beds 2 baths2,062 sq. ft.2921 Neshkoro Road, Fort Worth, TX 76179
MLS# 21035851Listed by: TURNER MANGUM LLC - New
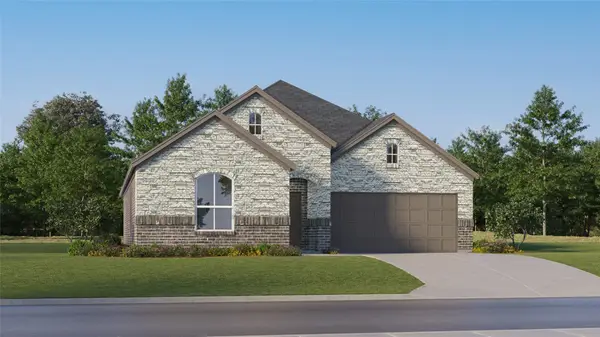 $342,999Active4 beds 2 baths1,902 sq. ft.
$342,999Active4 beds 2 baths1,902 sq. ft.2925 Neshkoro Road, Fort Worth, TX 76179
MLS# 21035861Listed by: TURNER MANGUM LLC - New
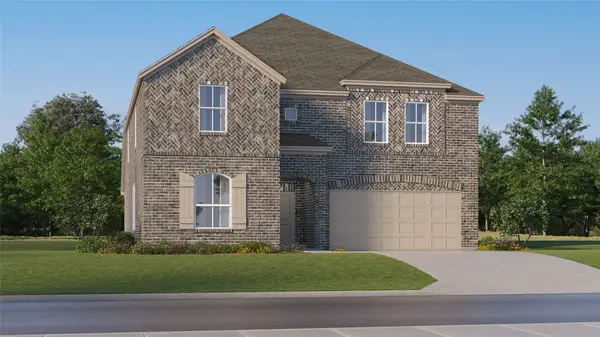 $415,999Active5 beds 5 baths2,939 sq. ft.
$415,999Active5 beds 5 baths2,939 sq. ft.9305 Laneyvale Drive, Fort Worth, TX 76179
MLS# 21035873Listed by: TURNER MANGUM LLC - New
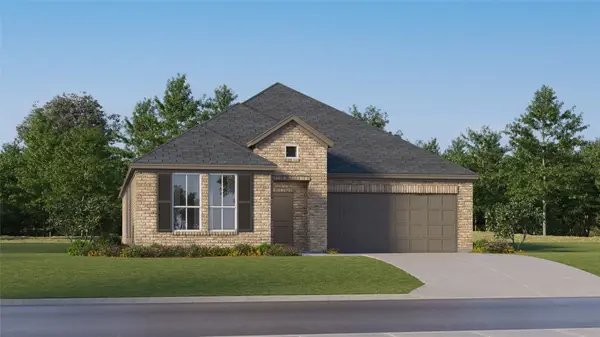 $352,999Active3 beds 2 baths1,952 sq. ft.
$352,999Active3 beds 2 baths1,952 sq. ft.2909 Neshkoro Road, Fort Worth, TX 76179
MLS# 21035878Listed by: TURNER MANGUM LLC
