15404 Pioneer Bluff Trail, Fort Worth, TX 76262
Local realty services provided by:Better Homes and Gardens Real Estate Rhodes Realty
15404 Pioneer Bluff Trail,Fort Worth, TX 76262
$499,000
- 3 Beds
- 2 Baths
- 2,085 sq. ft.
- Single family
- Active
Listed by:sonia leonard817-310-5200
Office:re/max trinity
MLS#:21051031
Source:GDAR
Price summary
- Price:$499,000
- Price per sq. ft.:$239.33
- Monthly HOA dues:$58.33
About this home
Welcome to 15404 Pioneer Bluff Trail, where thoughtful updates and smart features make this home stand out among others in the area. From the moment you arrive, the Austin stone and brick elevation with a west-facing front creates inviting curb appeal, while the greenbelt view behind the property provides privacy and a natural backdrop. Step inside to find fresh paint on walls and trim throughout and brand-new upgraded carpet that enhances the warmth of the interior. Ten-foot ceilings add volume and light to the open design, creating a comfortable flow between living spaces. The kitchen and living areas are elevated with new custom light fixtures, pendant lights over the island, and recessed can lighting, giving the home a modern and bright feel. Smart ceiling fans and a water filtration system add convenience and peace of mind, while the home is also hardwired for surround sound, perfect for relaxing nights in or hosting friends. A Rachio automated irrigation system ensures the yard stays beautiful year-round with minimal effort. Whether you are enjoying a morning coffee with a view of the greenbelt, entertaining under soaring ceilings with natural light, or appreciating the quality of the finishes day to day, this home is designed for comfort and lasting value. Offering a rare combination of fresh updates, smart technology, and an ideal setting minutes from downtown Roanoke, this property is truly move-in ready. Enjoy the splashpad and covered gathering space while you meet your neighbors.
Contact an agent
Home facts
- Year built:2016
- Listing ID #:21051031
- Added:1 day(s) ago
- Updated:September 12, 2025 at 03:40 AM
Rooms and interior
- Bedrooms:3
- Total bathrooms:2
- Full bathrooms:2
- Living area:2,085 sq. ft.
Heating and cooling
- Cooling:Ceiling Fans, Central Air, Electric
- Heating:Central, Natural Gas
Structure and exterior
- Roof:Composition
- Year built:2016
- Building area:2,085 sq. ft.
- Lot area:0.14 Acres
Schools
- High school:Byron Nelson
- Middle school:Medlin
- Elementary school:Wayne A Cox
Finances and disclosures
- Price:$499,000
- Price per sq. ft.:$239.33
- Tax amount:$5,969
New listings near 15404 Pioneer Bluff Trail
- New
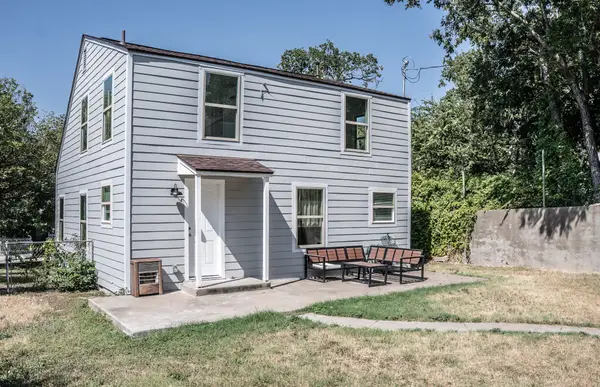 $300,000Active3 beds 2 baths1,134 sq. ft.
$300,000Active3 beds 2 baths1,134 sq. ft.1864 Highland Avenue, Fort Worth, TX 76164
MLS# 21057946Listed by: CENTURY 21 MIKE BOWMAN, INC. - New
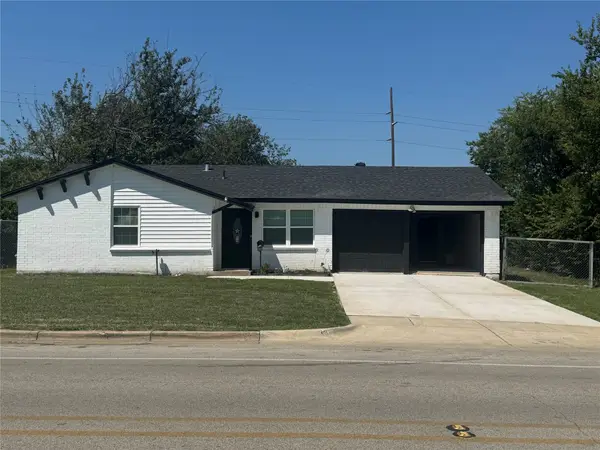 $259,888Active3 beds 2 baths1,074 sq. ft.
$259,888Active3 beds 2 baths1,074 sq. ft.4436 Fair Park Boulevard, Fort Worth, TX 76115
MLS# 21058319Listed by: UNIVERSAL REALTY, INC - New
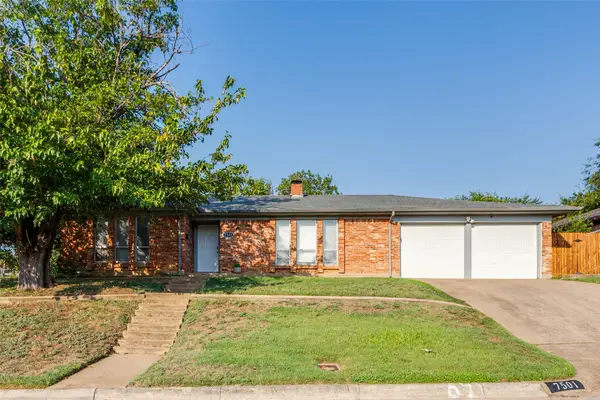 $280,000Active3 beds 2 baths1,780 sq. ft.
$280,000Active3 beds 2 baths1,780 sq. ft.7501 Trimble Drive, Fort Worth, TX 76134
MLS# 21058331Listed by: DOUGLAS ELLIMAN REAL ESTATE - Open Sun, 1am to 4pmNew
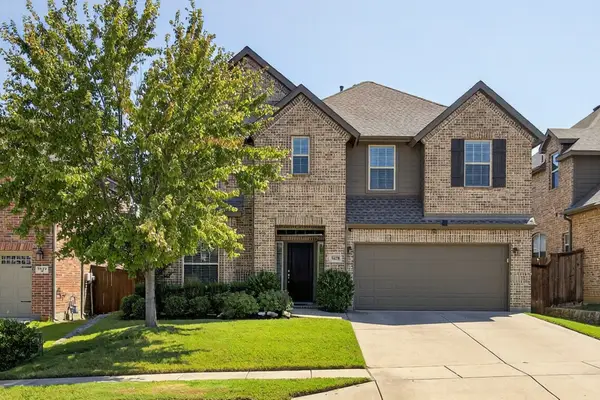 $535,000Active4 beds 4 baths2,907 sq. ft.
$535,000Active4 beds 4 baths2,907 sq. ft.3628 Saratoga Downs Way, Fort Worth, TX 76244
MLS# 21057893Listed by: REAL BROKER, LLC - Open Sat, 11am to 2pmNew
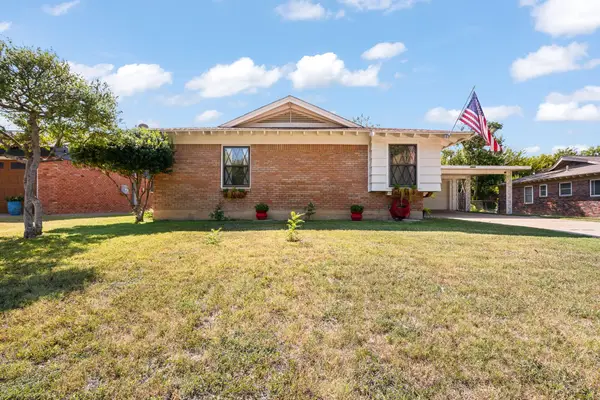 $279,000Active3 beds 2 baths1,998 sq. ft.
$279,000Active3 beds 2 baths1,998 sq. ft.3520 Guadalupe Road, Fort Worth, TX 76116
MLS# 21058219Listed by: ELITE REAL ESTATE TEXAS - New
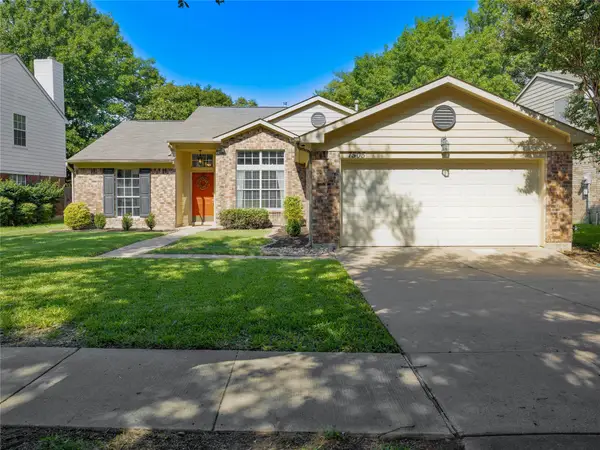 $335,000Active3 beds 2 baths1,675 sq. ft.
$335,000Active3 beds 2 baths1,675 sq. ft.7505 Los Padres Trail, Fort Worth, TX 76137
MLS# 21057641Listed by: THE ASHTON AGENCY - New
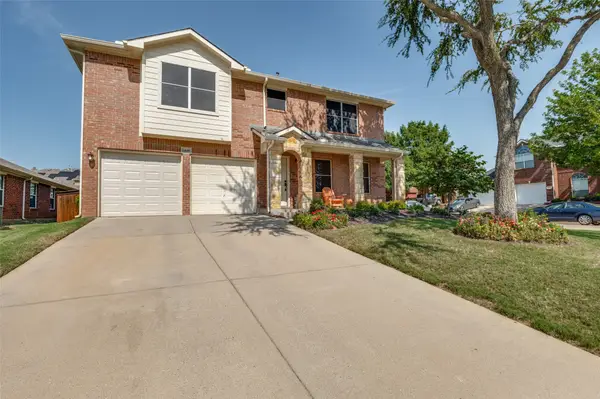 $365,000Active4 beds 3 baths2,033 sq. ft.
$365,000Active4 beds 3 baths2,033 sq. ft.11649 Aspen Creek Drive, Fort Worth, TX 76244
MLS# 21057728Listed by: IT'S CLOSING TIME REALTY - New
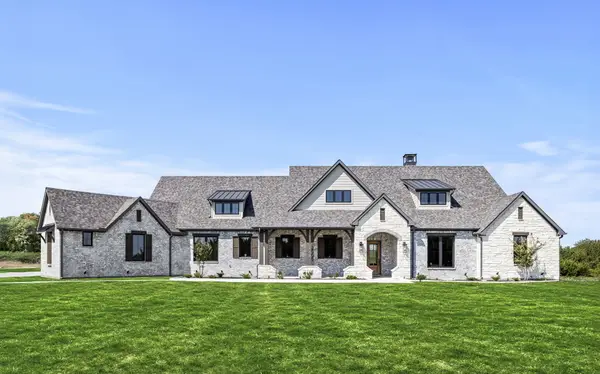 $1,499,990Active4 beds 5 baths4,413 sq. ft.
$1,499,990Active4 beds 5 baths4,413 sq. ft.2005 Meadowlark Court, Aledo, TX 76008
MLS# 21058165Listed by: COMPASS RE TEXAS, LLC - New
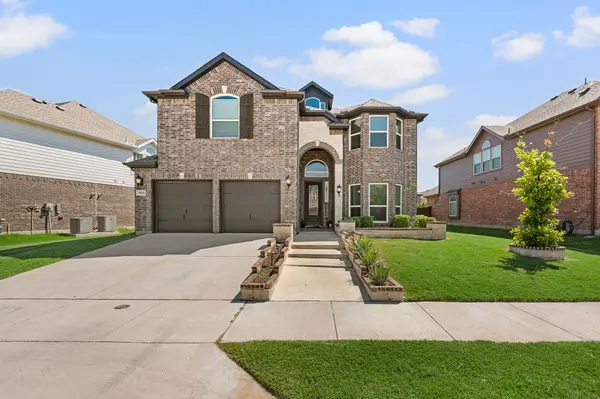 $529,000Active5 beds 4 baths3,148 sq. ft.
$529,000Active5 beds 4 baths3,148 sq. ft.9305 Saltbrush Street, Fort Worth, TX 76177
MLS# 21058196Listed by: ONDEMAND REALTY
