15672 Sweetpine Lane, Fort Worth, TX 76262
Local realty services provided by:Better Homes and Gardens Real Estate The Bell Group
Listed by:matthew salsberry
Office:salsberry property mgmt&realty
MLS#:21045774
Source:GDAR
Price summary
- Price:$410,000
- Price per sq. ft.:$203.47
- Monthly HOA dues:$50.42
About this home
Welcome to this beautifully updated 3-bedroom, 2-bathroom home with a dedicated office—perfect for remote work or a quiet study. Freshly painted throughout, this home is move-in ready and filled with modern touches. Inside, you’ll find a bright kitchen with granite countertops, and a spacious primary suite featuring its own ensuite with a walk-in shower, dual sinks, and a large walk-in closet.
Outdoors, enjoy a large backyard that backs directly onto a serene greenbelt and stream. Just beyond the fence, you’ll find beautiful walking trails through the woods where you’ll almost forget you’re in the city. A covered patio shaded from the evening sun offers the perfect retreat for relaxing or entertaining. The home also includes a Class 4 metal roof, designed to withstand hail for decades to come, which cut the current owners’ insurance premiums in half—adding lasting value and peace of mind.
The neighborhood brings even more lifestyle perks with scenic trails, a community pool, and regular community events to enjoy with friends and family.
This home is the perfect blend of comfort, function, nature, and convenience—don’t miss your chance to make it yours!
Contact an agent
Home facts
- Year built:2007
- Listing ID #:21045774
- Added:1 day(s) ago
- Updated:August 30, 2025 at 12:48 AM
Rooms and interior
- Bedrooms:3
- Total bathrooms:2
- Full bathrooms:2
- Living area:2,015 sq. ft.
Heating and cooling
- Cooling:Ceiling Fans, Central Air, Electric
- Heating:Central, Heat Pump
Structure and exterior
- Roof:Metal
- Year built:2007
- Building area:2,015 sq. ft.
- Lot area:0.18 Acres
Schools
- High school:Byron Nelson
- Middle school:John M Tidwell
- Elementary school:Wayne A Cox
Finances and disclosures
- Price:$410,000
- Price per sq. ft.:$203.47
- Tax amount:$4,701
New listings near 15672 Sweetpine Lane
- New
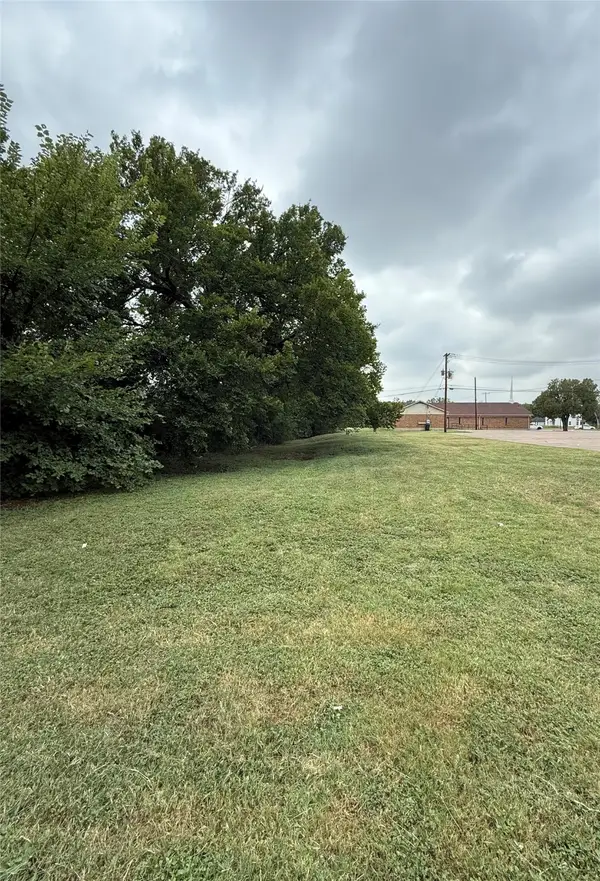 $80,000Active0.15 Acres
$80,000Active0.15 Acres1804 Ash Crescent Street, Fort Worth, TX 76104
MLS# 21045646Listed by: LPT REALTY - New
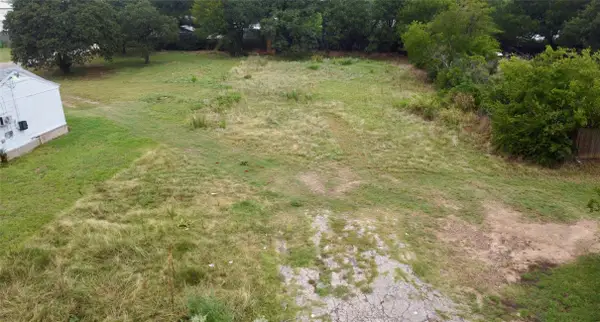 $90,000Active0.43 Acres
$90,000Active0.43 Acres4915 Elgin Street, Fort Worth, TX 76105
MLS# 21045653Listed by: LPT REALTY - New
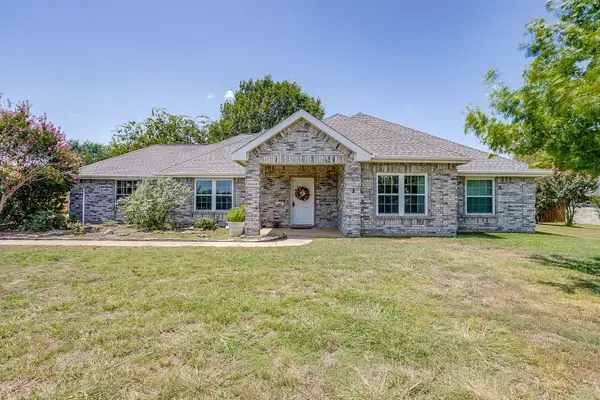 $475,000Active3 beds 2 baths1,934 sq. ft.
$475,000Active3 beds 2 baths1,934 sq. ft.10264 W Rancho Diego Lane, Fort Worth, TX 76036
MLS# 21045997Listed by: FRASER REALTY - New
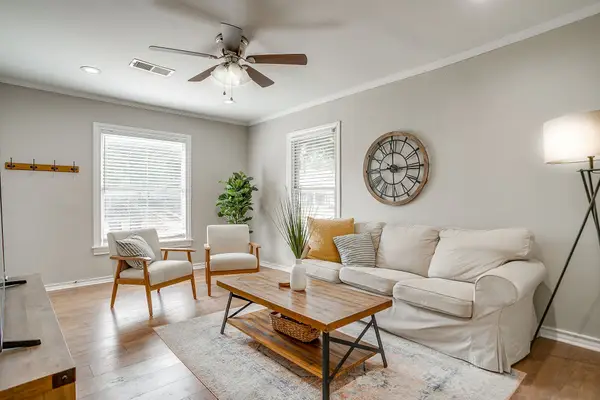 $275,000Active3 beds 1 baths1,023 sq. ft.
$275,000Active3 beds 1 baths1,023 sq. ft.3607 Kell Street, Fort Worth, TX 76109
MLS# 21046118Listed by: LEAGUE REAL ESTATE - New
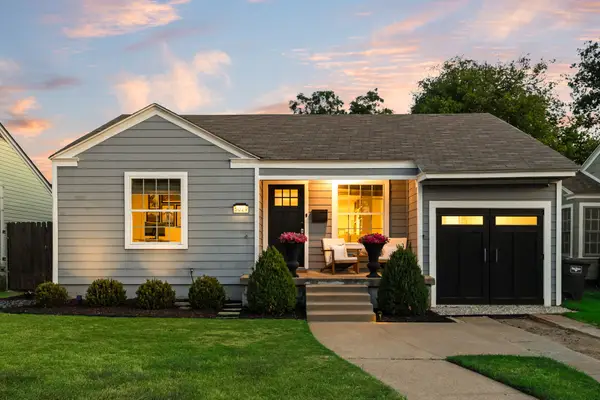 $419,900Active3 beds 2 baths1,484 sq. ft.
$419,900Active3 beds 2 baths1,484 sq. ft.5029 Locke Avenue, Fort Worth, TX 76107
MLS# 21045706Listed by: KELLER WILLIAMS ROCKWALL - New
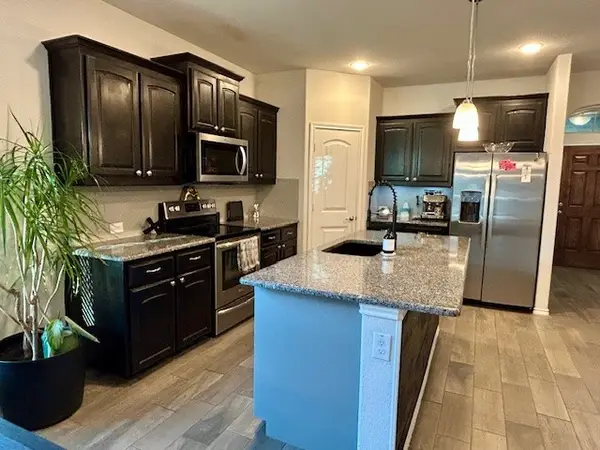 $345,000Active3 beds 2 baths1,733 sq. ft.
$345,000Active3 beds 2 baths1,733 sq. ft.13805 Horseshoe Canyon Road, Fort Worth, TX 76262
MLS# 21046457Listed by: KELLER WILLIAMS REALTY - New
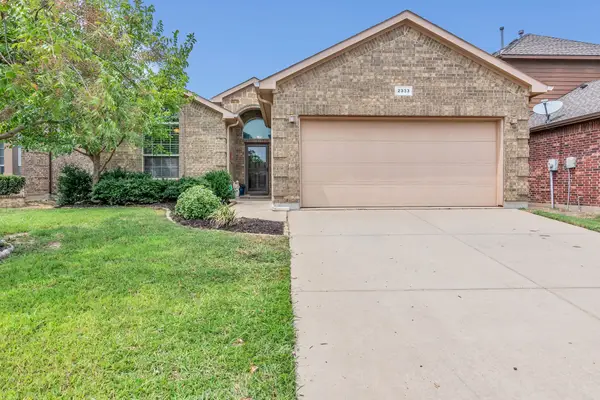 $353,250Active3 beds 2 baths1,637 sq. ft.
$353,250Active3 beds 2 baths1,637 sq. ft.2333 Half Moon Bay Lane, Fort Worth, TX 76177
MLS# 21003577Listed by: HOMESMART - New
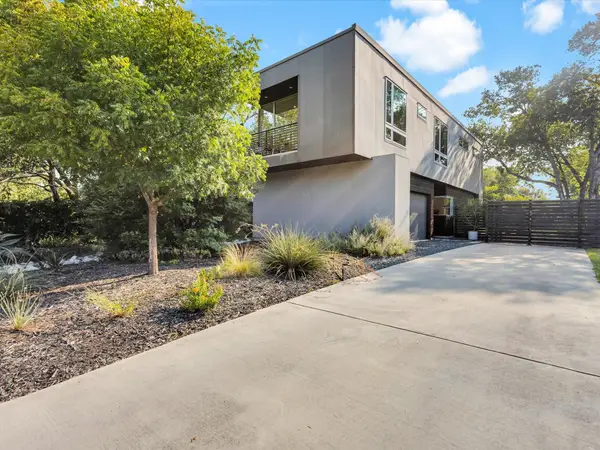 $529,000Active3 beds 3 baths1,911 sq. ft.
$529,000Active3 beds 3 baths1,911 sq. ft.2837 College Avenue, Fort Worth, TX 76110
MLS# 21043773Listed by: RE/MAX TRINITY - New
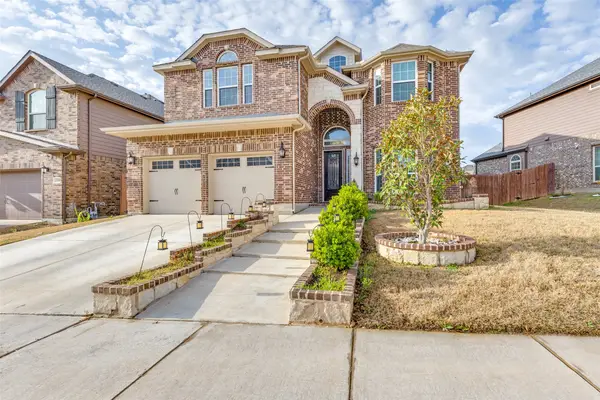 $533,000Active5 beds 4 baths3,246 sq. ft.
$533,000Active5 beds 4 baths3,246 sq. ft.1324 Needle Cactus Drive, Fort Worth, TX 76177
MLS# 21043918Listed by: KELLER WILLIAMS REALTY DPR - New
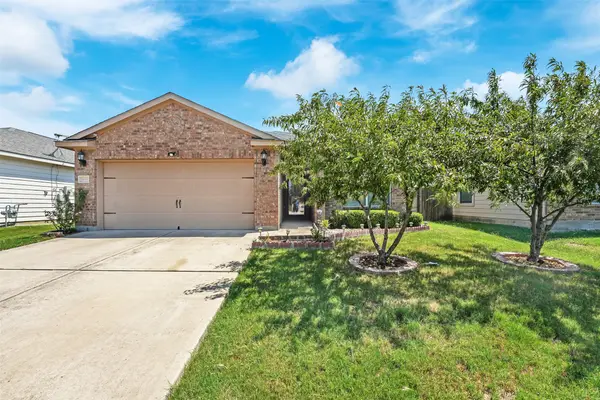 $245,000Active3 beds 2 baths1,144 sq. ft.
$245,000Active3 beds 2 baths1,144 sq. ft.10009 Silent Hollow Drive, Fort Worth, TX 76140
MLS# 21046445Listed by: LPT REALTY LLC
