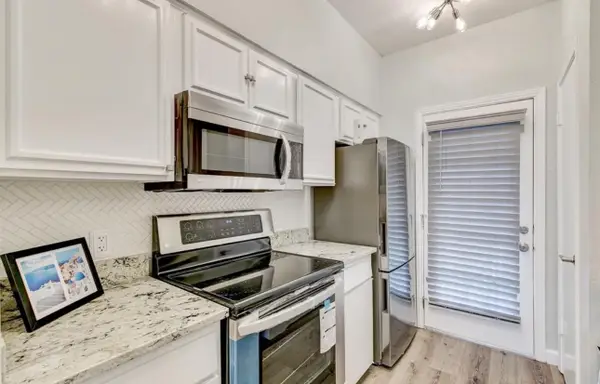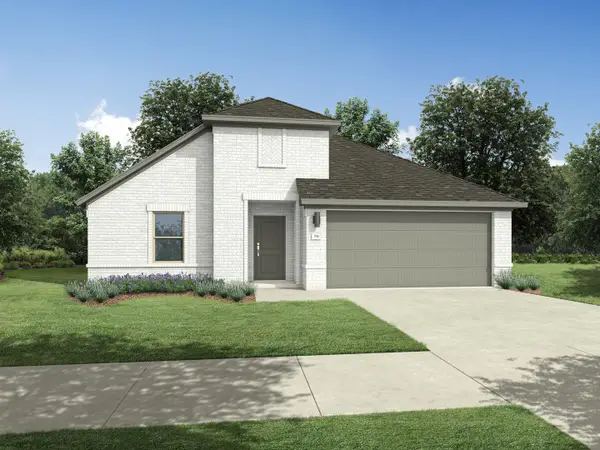1705 Rolling Oaks Drive, Fort Worth, TX 76008
Local realty services provided by:Better Homes and Gardens Real Estate Lindsey Realty
Listed by: jimmy rado877-933-5539
Office: david m. weekley
MLS#:21004094
Source:GDAR
Price summary
- Price:$499,798
- Price per sq. ft.:$219.88
- Monthly HOA dues:$189
About this home
Welcome to The Whittlock, a stunning new home plan that seamlessly blends spaciousness, contemporary style, and masterful craftsmanship for an elevated living experience. As you enter through the central rotunda, an impressive statement piece, you'll be greeted by the expansive and stylish study, setting the tone for the home's unique design. The contemporary kitchen, just around the corner, opens up to the soaring ceilings of the open-concept living area, with a kitchen island large enough to host your own cooking show.
Situated on an oversized corner lot within walking distance to community amenities, this residence offers both convenience and luxury. The family room features a cozy fireplace, creating a warm and inviting atmosphere. The Owner’s Retreat is a true sanctuary with a super shower in the luxurious en suite bathroom and a spacious walk-in closet. Step outside onto the oversized back patio, perfect for outdoor gatherings and relaxation. Build your future with confidence!
Contact an agent
Home facts
- Year built:2025
- Listing ID #:21004094
- Added:120 day(s) ago
- Updated:November 15, 2025 at 08:44 AM
Rooms and interior
- Bedrooms:3
- Total bathrooms:2
- Full bathrooms:2
- Living area:2,273 sq. ft.
Heating and cooling
- Cooling:Ceiling Fans, Zoned
- Heating:Central, Electric, Natural Gas, Zoned
Structure and exterior
- Roof:Composition
- Year built:2025
- Building area:2,273 sq. ft.
- Lot area:0.17 Acres
Schools
- High school:Aledo
- Middle school:Aledo
- Elementary school:Walsh
Finances and disclosures
- Price:$499,798
- Price per sq. ft.:$219.88
New listings near 1705 Rolling Oaks Drive
- New
 $150,000Active3 beds 1 baths980 sq. ft.
$150,000Active3 beds 1 baths980 sq. ft.2655 Ash Crescent Street, Fort Worth, TX 76104
MLS# 21113488Listed by: SHOWCASE DFW REALTY LLC - New
 $295,000Active3 beds 2 baths1,992 sq. ft.
$295,000Active3 beds 2 baths1,992 sq. ft.2104 Montclair Drive, Fort Worth, TX 76103
MLS# 21113435Listed by: WORTH CLARK REALTY - New
 $1,395,000Active4 beds 4 baths4,002 sq. ft.
$1,395,000Active4 beds 4 baths4,002 sq. ft.7754 Barber Ranch Road, Fort Worth, TX 76126
MLS# 21100101Listed by: WILLIAMS TREW REAL ESTATE - New
 $399,000Active4 beds 3 baths2,013 sq. ft.
$399,000Active4 beds 3 baths2,013 sq. ft.2400 Rushing Springs Drive, Fort Worth, TX 76118
MLS# 21113068Listed by: COMPASS RE TEXAS, LLC - New
 $2,200,000Active4 beds 3 baths5,242 sq. ft.
$2,200,000Active4 beds 3 baths5,242 sq. ft.2424 Medford Court W, Fort Worth, TX 76109
MLS# 21108905Listed by: COMPASS RE TEXAS, LLC - New
 $344,000Active4 beds 2 baths1,850 sq. ft.
$344,000Active4 beds 2 baths1,850 sq. ft.6956 Big Wichita Drive, Fort Worth, TX 76179
MLS# 21112344Listed by: TEXAS REALTY SOURCE, LLC. - Open Sun, 2 to 4pmNew
 $345,000Active4 beds 3 baths2,392 sq. ft.
$345,000Active4 beds 3 baths2,392 sq. ft.1260 Mountain Air Trail, Fort Worth, TX 76131
MLS# 21113194Listed by: PHELPS REALTY GROUP, LLC - New
 $169,999Active1 beds 1 baths744 sq. ft.
$169,999Active1 beds 1 baths744 sq. ft.4401 Bellaire Drive S #126S, Fort Worth, TX 76109
MLS# 42243591Listed by: SURGE REALTY  $344,990Active4 beds 3 baths2,111 sq. ft.
$344,990Active4 beds 3 baths2,111 sq. ft.9400 Wild West Way, Crowley, TX 76036
MLS# 21083958Listed by: HOMESUSA.COM- New
 $549,000Active3 beds 3 baths2,305 sq. ft.
$549,000Active3 beds 3 baths2,305 sq. ft.2110 Washington Avenue, Fort Worth, TX 76110
MLS# 21109378Listed by: REDFIN CORPORATION
