1716 Merrick Street, Fort Worth, TX 76107
Local realty services provided by:Better Homes and Gardens Real Estate Senter, REALTORS(R)
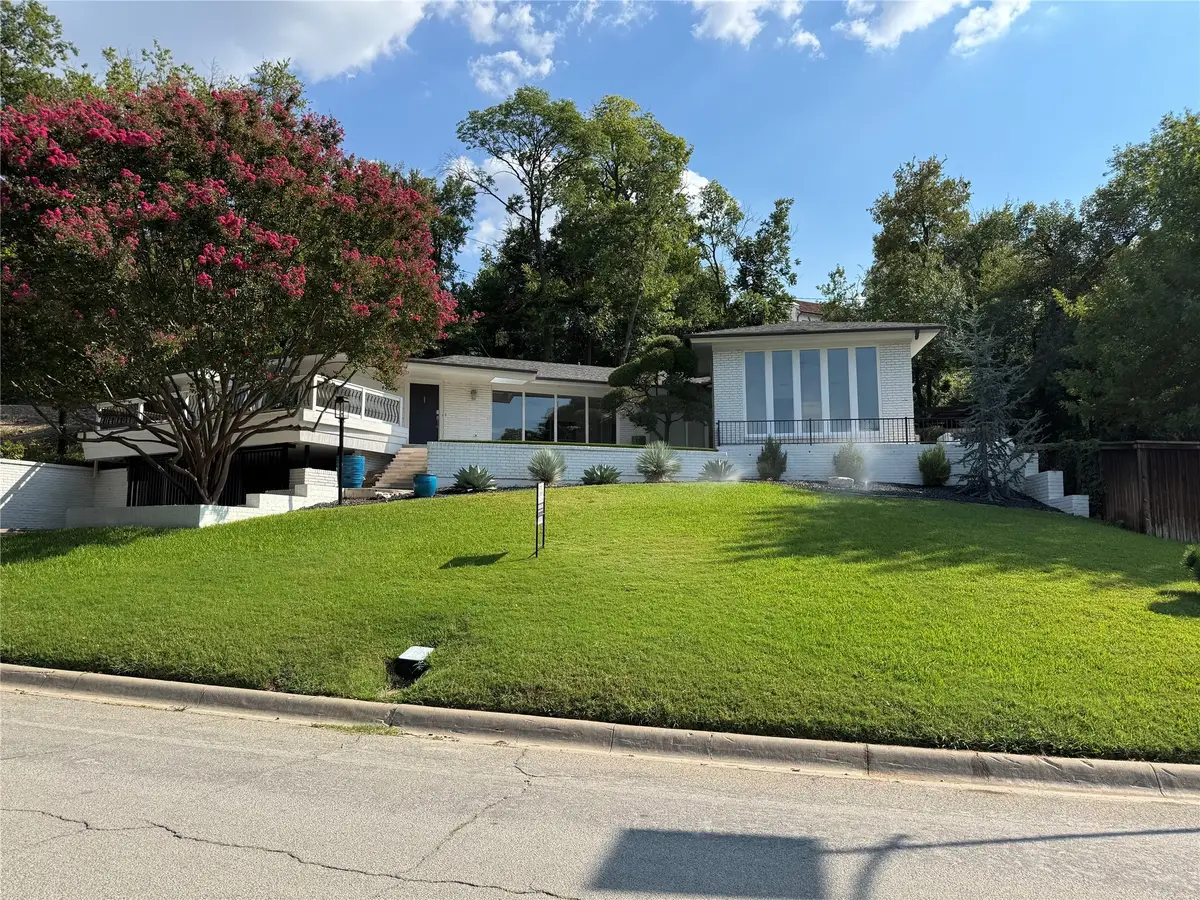
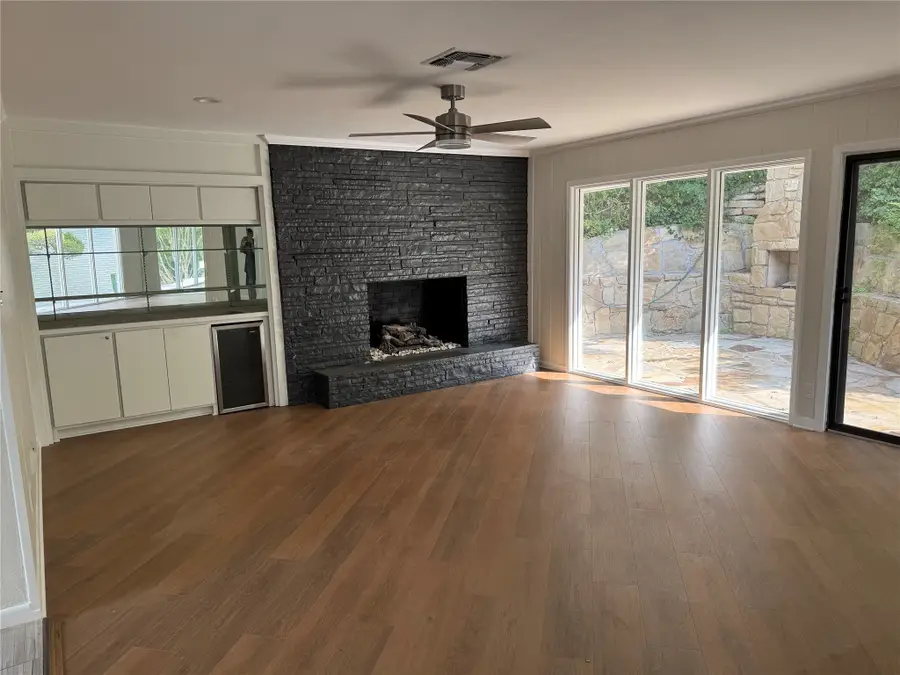
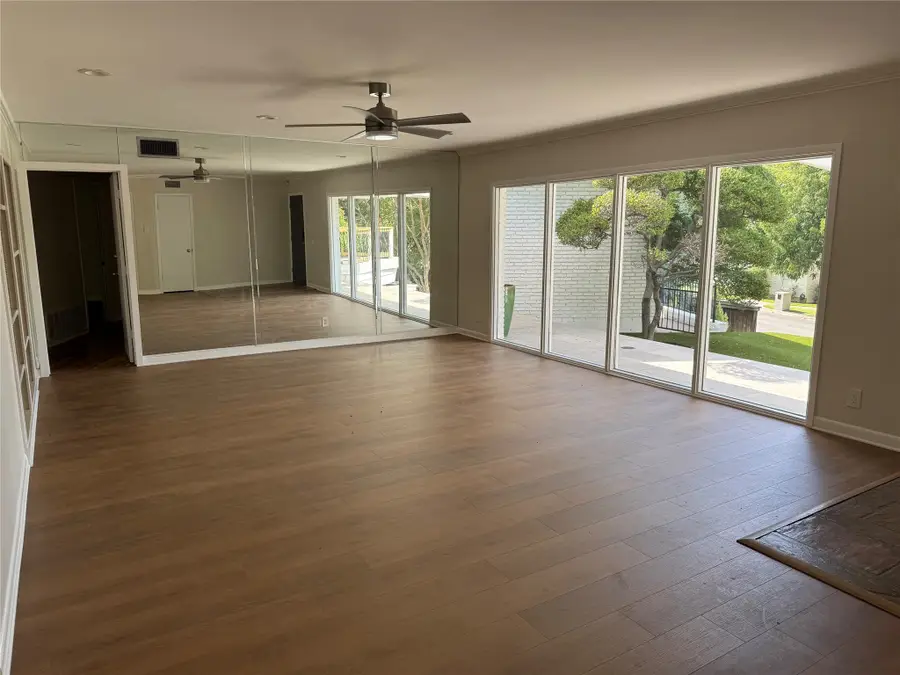
Listed by:kyle hertel817-925-5770
Office:hertel real estate appraisal
MLS#:21041729
Source:GDAR
Price summary
- Price:$850,000
- Price per sq. ft.:$364.65
About this home
Unique one level Contemporary Modern STUNNER designed by renowned Los Angeles architect, A. Quincy Jones. His signature 1950's style of open-plan layout along with the integration of natural materials, plenty of natural light, as well as creative proportions and detailing is on full display in this sought after westside neighborhood, Northcrest. Home features three bedrooms, two baths, open floorplan with two large open living-dining areas, walls of windows, recessed lighting, ceiling fans, dry bar with beverage cooler, built-in bookshelves, stone fireplace; newly remodeled primary bath with dual sinks, quartzite countertops, rain head shower feature, built-in cabinetry in primary closet; covered front porch with stone steps and decking, front balcony, rear entertainment patio with stone wood burning fireplace and built-in gas grill. Metal fenced rear yard, side yard with privacy wall and iron fencing, sprinkler system. Modern landscaping along with brick and stone retaining walls offer spectacular curb appeal. Home has been impeccably updated and maintained.
Contact an agent
Home facts
- Year built:1954
- Listing Id #:21041729
- Added:1 day(s) ago
- Updated:August 26, 2025 at 03:40 AM
Rooms and interior
- Bedrooms:3
- Total bathrooms:2
- Full bathrooms:2
- Living area:2,331 sq. ft.
Heating and cooling
- Cooling:Ceiling Fans, Central Air, Electric
- Heating:Central, Fireplaces, Natural Gas
Structure and exterior
- Roof:Composition
- Year built:1954
- Building area:2,331 sq. ft.
- Lot area:0.28 Acres
Schools
- High school:Arlngtnhts
- Middle school:Stripling
- Elementary school:Burtonhill
Finances and disclosures
- Price:$850,000
- Price per sq. ft.:$364.65
- Tax amount:$12,341
New listings near 1716 Merrick Street
- New
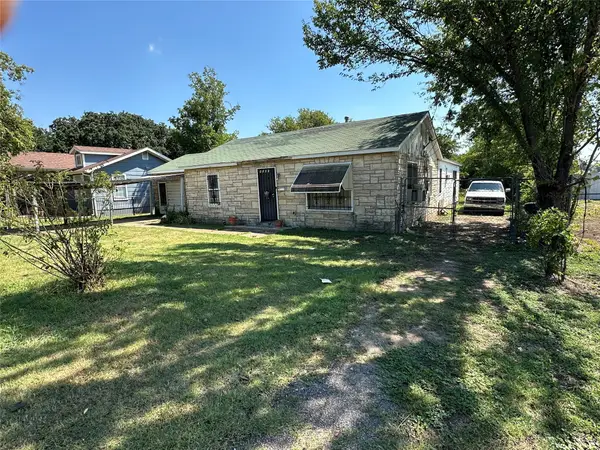 $140,000Active3 beds 2 baths1,314 sq. ft.
$140,000Active3 beds 2 baths1,314 sq. ft.1121 Griggs Avenue, Fort Worth, TX 76105
MLS# 21041236Listed by: PARAGON GOLD REALTY, LLC - New
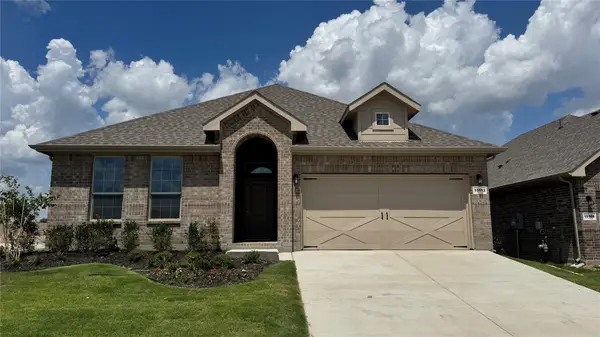 $407,465Active4 beds 2 baths2,140 sq. ft.
$407,465Active4 beds 2 baths2,140 sq. ft.15112 Green Bluff Drive, Fort Worth, TX 76008
MLS# 21042152Listed by: CENTURY 21 MIKE BOWMAN, INC. - New
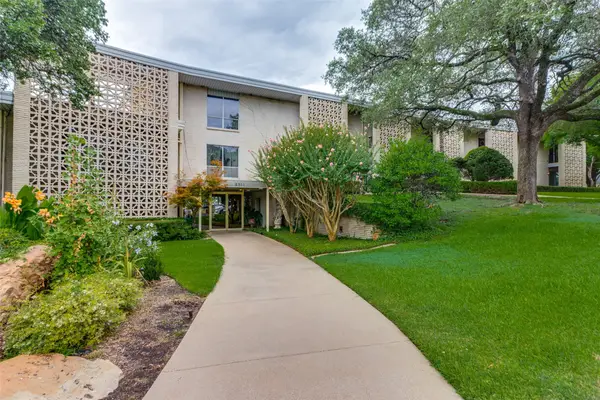 $235,000Active2 beds 2 baths1,568 sq. ft.
$235,000Active2 beds 2 baths1,568 sq. ft.2301 Ridgmar Plaza #17, Fort Worth, TX 76116
MLS# 21042284Listed by: WILLIAMS TREW REAL ESTATE - New
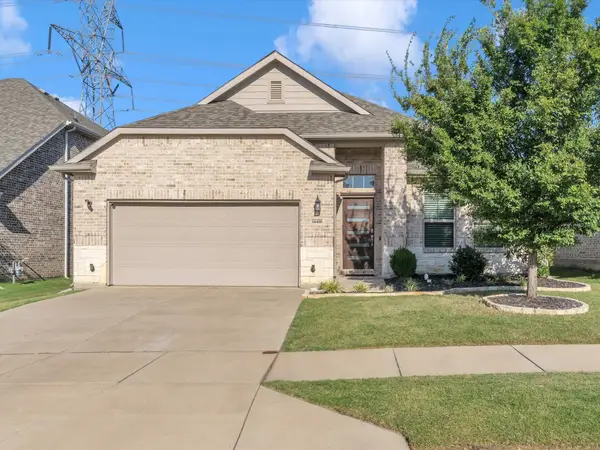 $495,000Active4 beds 2 baths2,158 sq. ft.
$495,000Active4 beds 2 baths2,158 sq. ft.14416 Padden Park Lane, Fort Worth, TX 76262
MLS# 21041291Listed by: KELLER WILLIAMS REALTY - New
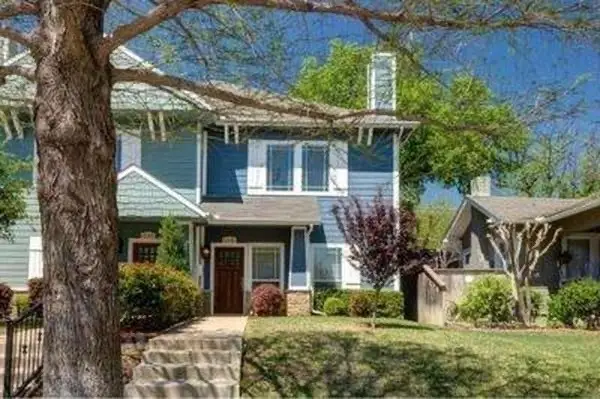 $515,000Active3 beds 3 baths1,940 sq. ft.
$515,000Active3 beds 3 baths1,940 sq. ft.4728 Birchman Avenue, Fort Worth, TX 76107
MLS# 21042332Listed by: DFW ELITE LIVING - New
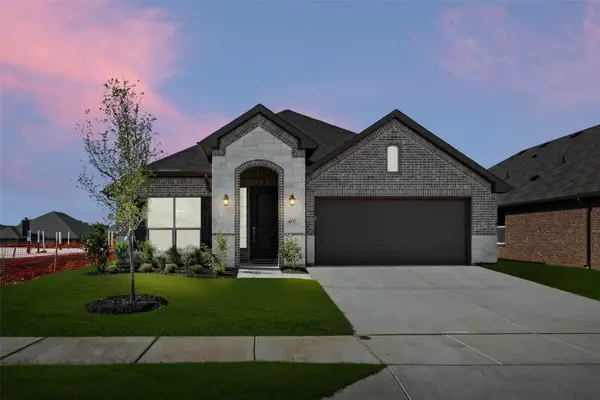 $382,999Active3 beds 2 baths2,088 sq. ft.
$382,999Active3 beds 2 baths2,088 sq. ft.4537 Aralia Street, Fort Worth, TX 76036
MLS# 21042273Listed by: HOMESUSA.COM - New
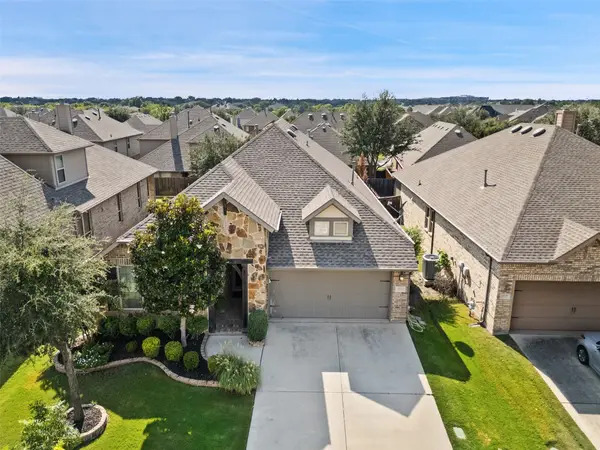 $525,000Active3 beds 3 baths2,457 sq. ft.
$525,000Active3 beds 3 baths2,457 sq. ft.9533 Peat Court, Fort Worth, TX 76244
MLS# 21036160Listed by: TEXAS ALLY REAL ESTATE GROUP - New
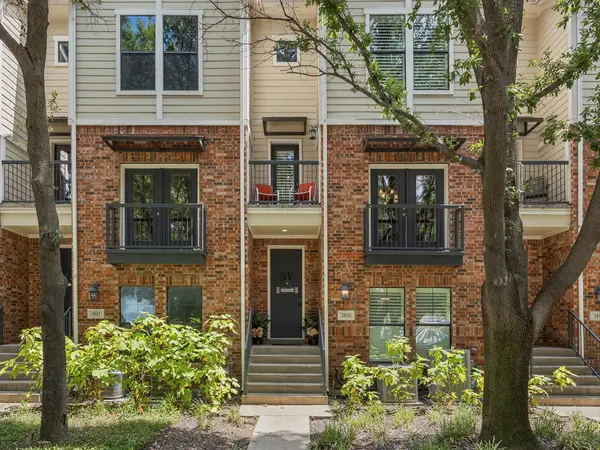 $386,000Active2 beds 3 baths2,140 sq. ft.
$386,000Active2 beds 3 baths2,140 sq. ft.3809 Westridge Avenue, Fort Worth, TX 76116
MLS# 21039437Listed by: DOUGLAS ELLIMAN REAL ESTATE - New
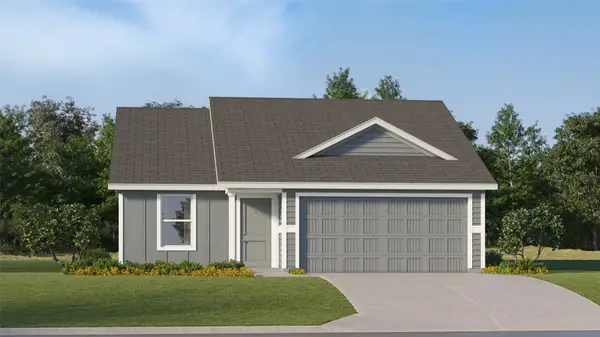 $284,849Active4 beds 2 baths1,667 sq. ft.
$284,849Active4 beds 2 baths1,667 sq. ft.4020 Twinleaf Drive, Crowley, TX 76036
MLS# 21042204Listed by: TURNER MANGUM LLC - New
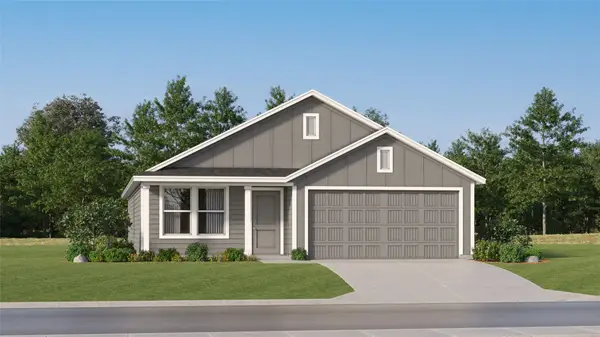 $241,699Active3 beds 2 baths1,474 sq. ft.
$241,699Active3 beds 2 baths1,474 sq. ft.4041 Twinleaf Drive, Crowley, TX 76036
MLS# 21042209Listed by: TURNER MANGUM LLC

