1801 Merrick Street, Fort Worth, TX 76107
Local realty services provided by:Better Homes and Gardens Real Estate Rhodes Realty
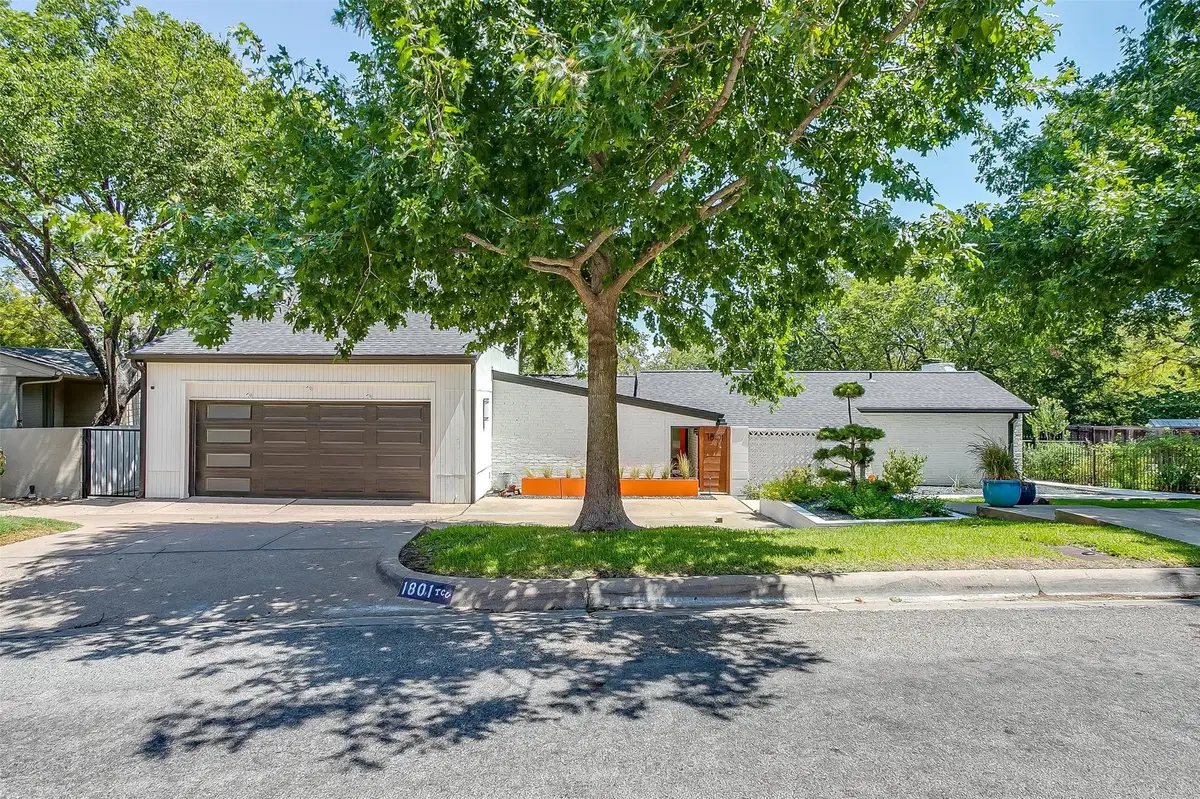
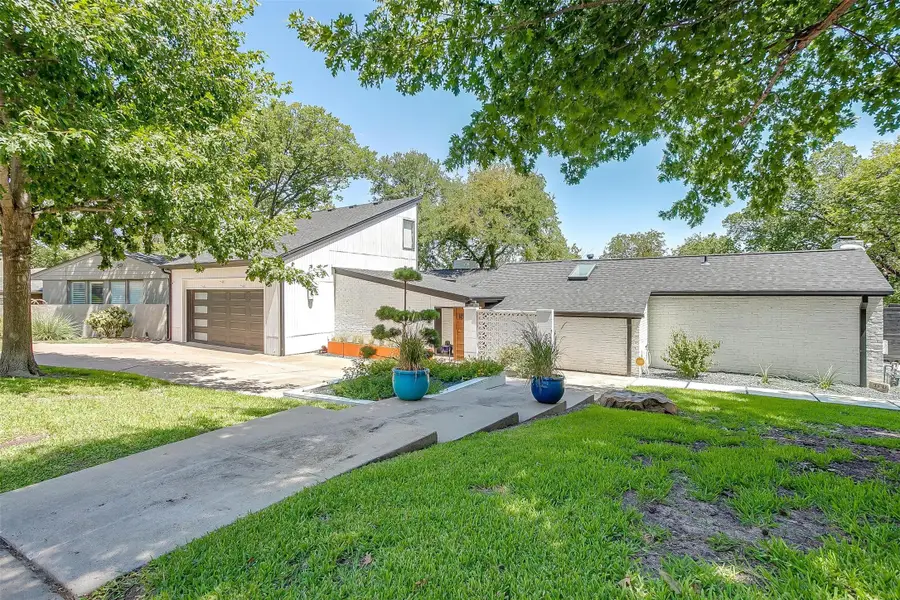
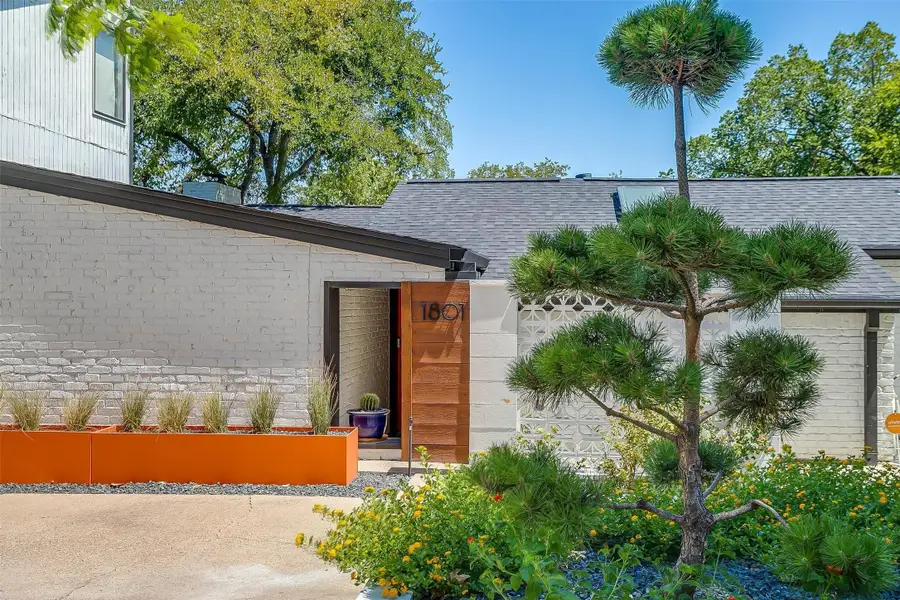
Listed by:rick wegman817-584-7033
Office:compass re texas, llc.
MLS#:20826517
Source:GDAR
Price summary
- Price:$1,295,000
- Price per sq. ft.:$411.11
About this home
Welcome to this stunning contemporary home on the West side of FW moments from RiverCrest CC & the historic bricks of Camp Bowie. This immaculate home is a perfect blend of modern design & comfortable living. The beautiful colors, curated spaces connect the living, dining & kitchen. Sleek & modern kitchen, high-end appl, ample storage space, breakfast bar & direct access to a wrap-around porch. The mid-century architecture & design is perfect, if you didn't know you were in one of FW's most sought after locations, you would think you were in Palm Springs! Primary suite is a true retreat offering a serene & a private oasis. The add'l bedrooms have their own baths. This home's outdoor spaces are magnificent with a huge, multi-level backyard. A beautiful custom mural was commissioned & adorns the walls of the outdoor kitchen providing a feeling of tranquility & inspiration. Airconditioned workout room above the garage. Make this exceptional property your own & enjoy the best of FW living.
Contact an agent
Home facts
- Year built:1951
- Listing Id #:20826517
- Added:205 day(s) ago
- Updated:August 09, 2025 at 11:31 AM
Rooms and interior
- Bedrooms:3
- Total bathrooms:4
- Full bathrooms:3
- Half bathrooms:1
- Living area:3,150 sq. ft.
Heating and cooling
- Cooling:Attic Fan, Central Air, Electric, Roof Turbines
- Heating:Central, Electric, Fireplaces
Structure and exterior
- Roof:Composition
- Year built:1951
- Building area:3,150 sq. ft.
- Lot area:0.4 Acres
Schools
- High school:Arlngtnhts
- Middle school:Monnig
- Elementary school:Phillips M
Finances and disclosures
- Price:$1,295,000
- Price per sq. ft.:$411.11
- Tax amount:$13,302
New listings near 1801 Merrick Street
- New
 $495,000Active4 beds 3 baths2,900 sq. ft.
$495,000Active4 beds 3 baths2,900 sq. ft.3532 Gallant Trail, Fort Worth, TX 76244
MLS# 21035500Listed by: CENTURY 21 MIKE BOWMAN, INC. - New
 $380,000Active4 beds 3 baths1,908 sq. ft.
$380,000Active4 beds 3 baths1,908 sq. ft.3058 Hardy Street, Fort Worth, TX 76106
MLS# 21035600Listed by: LPT REALTY - New
 $343,599Active4 beds 2 baths2,062 sq. ft.
$343,599Active4 beds 2 baths2,062 sq. ft.2641 Wispy Creek Drive, Fort Worth, TX 76108
MLS# 21035797Listed by: TURNER MANGUM LLC - New
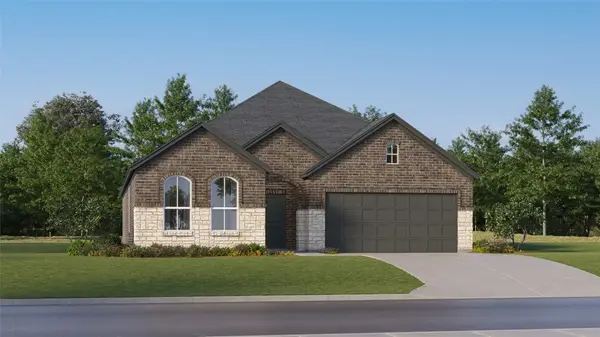 $313,649Active3 beds 2 baths1,801 sq. ft.
$313,649Active3 beds 2 baths1,801 sq. ft.2637 Wispy Creek Drive, Fort Worth, TX 76108
MLS# 21035802Listed by: TURNER MANGUM LLC - New
 $278,349Active3 beds 2 baths1,474 sq. ft.
$278,349Active3 beds 2 baths1,474 sq. ft.10716 Dusty Ranch Road, Fort Worth, TX 76108
MLS# 21035807Listed by: TURNER MANGUM LLC - New
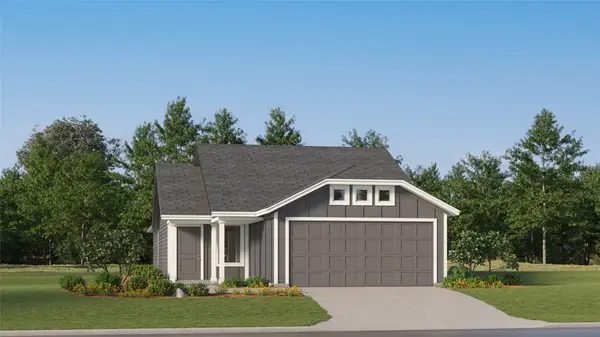 $243,949Active3 beds 2 baths1,402 sq. ft.
$243,949Active3 beds 2 baths1,402 sq. ft.1673 Crested Way, Fort Worth, TX 76140
MLS# 21035827Listed by: TURNER MANGUM LLC - New
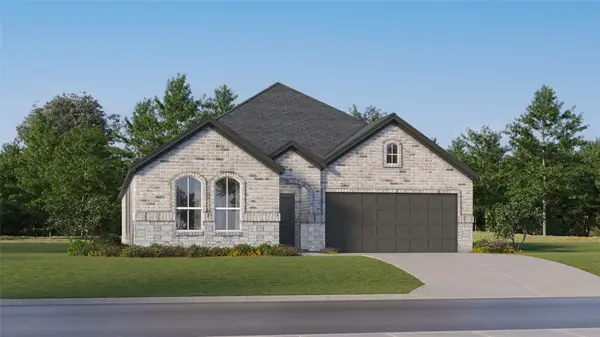 $352,999Active4 beds 2 baths2,062 sq. ft.
$352,999Active4 beds 2 baths2,062 sq. ft.2921 Neshkoro Road, Fort Worth, TX 76179
MLS# 21035851Listed by: TURNER MANGUM LLC - New
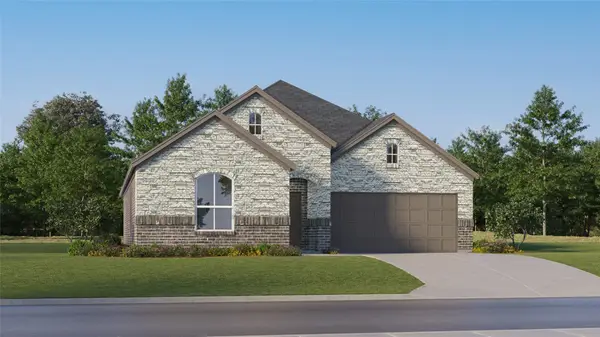 $342,999Active4 beds 2 baths1,902 sq. ft.
$342,999Active4 beds 2 baths1,902 sq. ft.2925 Neshkoro Road, Fort Worth, TX 76179
MLS# 21035861Listed by: TURNER MANGUM LLC - New
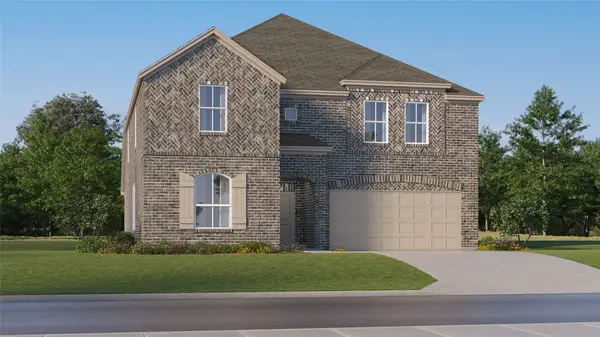 $415,999Active5 beds 5 baths2,939 sq. ft.
$415,999Active5 beds 5 baths2,939 sq. ft.9305 Laneyvale Drive, Fort Worth, TX 76179
MLS# 21035873Listed by: TURNER MANGUM LLC - New
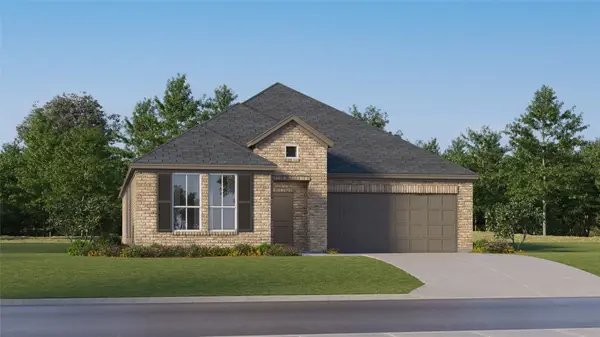 $352,999Active3 beds 2 baths1,952 sq. ft.
$352,999Active3 beds 2 baths1,952 sq. ft.2909 Neshkoro Road, Fort Worth, TX 76179
MLS# 21035878Listed by: TURNER MANGUM LLC
