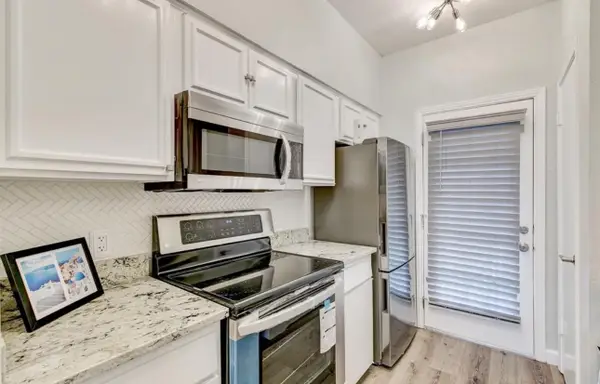1900 Cassandra Court, Fort Worth, TX 76131
Local realty services provided by:Better Homes and Gardens Real Estate Senter, REALTORS(R)
Listed by: jeremy smith7607137267,7607137267
Office: exp realty llc.
MLS#:20955079
Source:GDAR
Price summary
- Price:$321,000
- Price per sq. ft.:$139.93
- Monthly HOA dues:$35
About this home
Some homes offer more than just a place to live, they provide a lifestyle. Tucked on a peaceful cul-de-sac, this home in Fort Worth's Alexandra Meadows community offers comfort, space, and a connection to everything that makes a neighborhood feel like home. Step inside a tall entryway that leads into an open-concept living area with tons of natural light, seamlessly connecting the living room, dining space, and kitchen. The kitchen features built-in cabinets, a breakfast bar, and an eat-in nook, making it perfect for both everyday meals and entertaining your friends and family.
Upstairs, the spacious primary suite feels like a retreat, complete with a walk-in closet and an ensuite bath with dual sinks and a separate shower. Two additional bedrooms and a large bonus room give you plenty of flexibility, whether you need extra space for guests, a playroom, or a home office. The location of this home truly sets it apart. Just beyond the backyard, the neighborhood comes to life with a sparkling pool, and playground, just waiting for laughter, splashes, and a little friendly competition. Out front, across the street, you’ll find Alexandra Meadows Park, complete with another playground and a covered picnic area—ideal for weekend picnics or spontaneous playdates. And along the side of the home, a peaceful greenbelt and winding trails invite you to slow down, explore, and enjoy the rhythm of the outdoors. Whether it’s morning swims, evening walks, or weekend playdates, everything is right at your doorstep.
Located within Eagle Mountain-Saginaw ISD and close to everyday essentials, this home is more than just a smart move; it’s an invitation to live well.
Contact an agent
Home facts
- Year built:2004
- Listing ID #:20955079
- Added:164 day(s) ago
- Updated:November 15, 2025 at 12:43 PM
Rooms and interior
- Bedrooms:3
- Total bathrooms:3
- Full bathrooms:2
- Half bathrooms:1
- Living area:2,294 sq. ft.
Heating and cooling
- Cooling:Ceiling Fans, Central Air
- Heating:Central
Structure and exterior
- Roof:Composition
- Year built:2004
- Building area:2,294 sq. ft.
- Lot area:0.14 Acres
Schools
- High school:Saginaw
- Middle school:Prairie Vista
- Elementary school:Gililland
Finances and disclosures
- Price:$321,000
- Price per sq. ft.:$139.93
- Tax amount:$7,805
New listings near 1900 Cassandra Court
- New
 $260,000Active3 beds 2 baths1,899 sq. ft.
$260,000Active3 beds 2 baths1,899 sq. ft.8729 Cove Meadow Lane, Fort Worth, TX 76123
MLS# 21112216Listed by: HOMESMART STARS - New
 $300,000Active4 beds 3 baths2,458 sq. ft.
$300,000Active4 beds 3 baths2,458 sq. ft.5532 Grayson Ridge Drive, Fort Worth, TX 76179
MLS# 21113552Listed by: RE/MAX TRINITY - New
 $150,000Active3 beds 1 baths980 sq. ft.
$150,000Active3 beds 1 baths980 sq. ft.2655 Ash Crescent Street, Fort Worth, TX 76104
MLS# 21113488Listed by: SHOWCASE DFW REALTY LLC - New
 $295,000Active3 beds 2 baths1,992 sq. ft.
$295,000Active3 beds 2 baths1,992 sq. ft.2104 Montclair Drive, Fort Worth, TX 76103
MLS# 21113435Listed by: WORTH CLARK REALTY - New
 $1,395,000Active4 beds 4 baths4,002 sq. ft.
$1,395,000Active4 beds 4 baths4,002 sq. ft.7754 Barber Ranch Road, Fort Worth, TX 76126
MLS# 21100101Listed by: WILLIAMS TREW REAL ESTATE - New
 $399,000Active4 beds 3 baths2,013 sq. ft.
$399,000Active4 beds 3 baths2,013 sq. ft.2400 Rushing Springs Drive, Fort Worth, TX 76118
MLS# 21113068Listed by: COMPASS RE TEXAS, LLC - New
 $2,200,000Active4 beds 3 baths5,242 sq. ft.
$2,200,000Active4 beds 3 baths5,242 sq. ft.2424 Medford Court W, Fort Worth, TX 76109
MLS# 21108905Listed by: COMPASS RE TEXAS, LLC - New
 $344,000Active4 beds 2 baths1,850 sq. ft.
$344,000Active4 beds 2 baths1,850 sq. ft.6956 Big Wichita Drive, Fort Worth, TX 76179
MLS# 21112344Listed by: TEXAS REALTY SOURCE, LLC. - Open Sun, 2 to 4pmNew
 $345,000Active4 beds 3 baths2,392 sq. ft.
$345,000Active4 beds 3 baths2,392 sq. ft.1260 Mountain Air Trail, Fort Worth, TX 76131
MLS# 21113194Listed by: PHELPS REALTY GROUP, LLC - New
 $169,999Active1 beds 1 baths744 sq. ft.
$169,999Active1 beds 1 baths744 sq. ft.4401 Bellaire Drive S #126S, Fort Worth, TX 76109
MLS# 42243591Listed by: SURGE REALTY
