1928 Velora Drive, Fort Worth, TX 76052
Local realty services provided by:Better Homes and Gardens Real Estate Rhodes Realty
Listed by:clinton shipley817-731-7595
Office:ntex realty, lp
MLS#:21105104
Source:GDAR
Price summary
- Price:$478,075
- Price per sq. ft.:$167.39
- Monthly HOA dues:$83.33
About this home
Estimated February 2026 completion! Ask us about our trade in, trade up program. We can buy your home! The four-bedroom Nueces floor plan is 2,858 square feet of functional living space. This two-story home was designed with every kind of homeowner in mind—it exemplifies the importance of togetherness by offering spaces for families to gather, as well as spacious bedrooms so every person has an area to call their own. Upon entering the home from the two-car garage, you’ll walk through the mudroom with a built-in storage bench and pass the walk-in pantry and separate laundry room. The gourmet kitchen includes an island with overhang for seating, extravagant storage options and lots of counter space. Past the kitchen is the open-concept dining and family room that can be laid out to meet the needs and style preferences of your family. Through a short hallway you’ll find the oversized owner suite with a double-sink bathroom, soaking tub, separate shower and walk-in closet. Finishing off the main floor is a powder room and a flex room toward the front of the house that can be used as a home office, virtual learning space or playroom. The second floor opens up to a multi-purpose loft that would make a perfect second family room. It also includes three bedrooms, each with their own walk-in closets, two full bathrooms and an additional storage closet. Outside spaces include a welcoming front porch and large covered patio adjoining the back of the house. Stunning interior lot located minutes away from play park, amenity center and on site elementary school. close to mailbox, full sod and irrigation with fencing. FIREPLACE, COVERED PATIO, TANKLESS WATER HEATERS, FULL FOAM INSULATION, ENERGY STAR CERTIFIED BUILDER, OWNER FINANCING AVAILABLE.
Contact an agent
Home facts
- Year built:2025
- Listing ID #:21105104
- Added:1 day(s) ago
- Updated:November 06, 2025 at 01:46 AM
Rooms and interior
- Bedrooms:4
- Total bathrooms:4
- Full bathrooms:3
- Half bathrooms:1
- Living area:2,856 sq. ft.
Heating and cooling
- Cooling:Ceiling Fans, Central Air, Electric, Heat Pump
- Heating:Central, Electric, Fireplaces, Heat Pump
Structure and exterior
- Roof:Composition
- Year built:2025
- Building area:2,856 sq. ft.
- Lot area:0.14 Acres
Schools
- High school:Northwest
- Middle school:Wilson
- Elementary school:Molly Livengood Carter
Finances and disclosures
- Price:$478,075
- Price per sq. ft.:$167.39
New listings near 1928 Velora Drive
- New
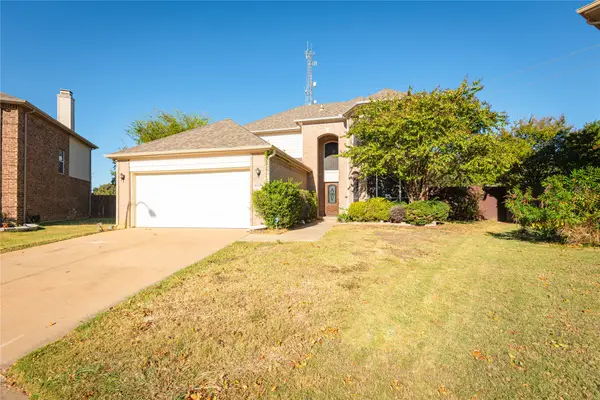 $468,000Active4 beds 3 baths2,608 sq. ft.
$468,000Active4 beds 3 baths2,608 sq. ft.10236 Sourwood Drive, Fort Worth, TX 76244
MLS# 21094129Listed by: MONUMENT REALTY - New
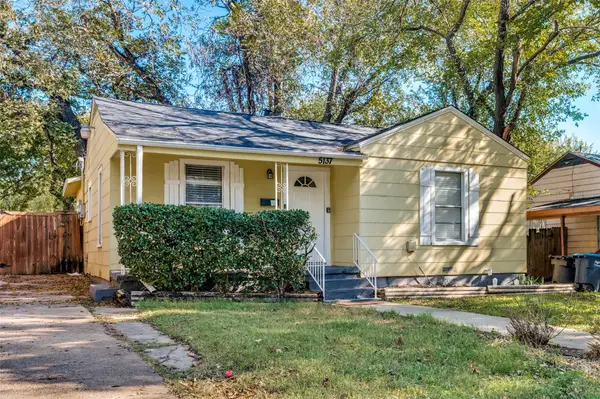 $175,000Active3 beds 1 baths1,170 sq. ft.
$175,000Active3 beds 1 baths1,170 sq. ft.5137 Cantrell Street, Fort Worth, TX 76116
MLS# 21104508Listed by: COREY SIMPSON & ASSOCIATES - New
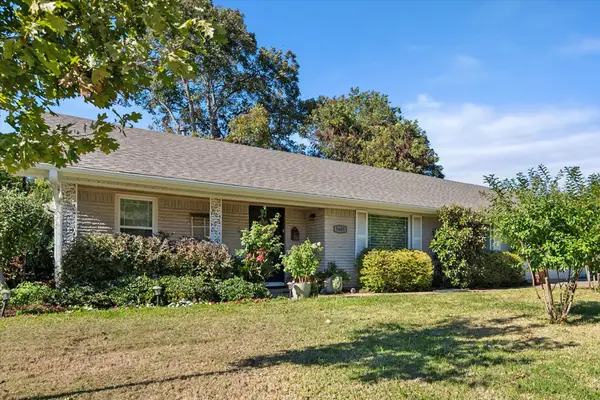 $300,000Active3 beds 2 baths1,638 sq. ft.
$300,000Active3 beds 2 baths1,638 sq. ft.5608 Winifred Drive, Fort Worth, TX 76133
MLS# 21102983Listed by: BEARY NICE HOMES - New
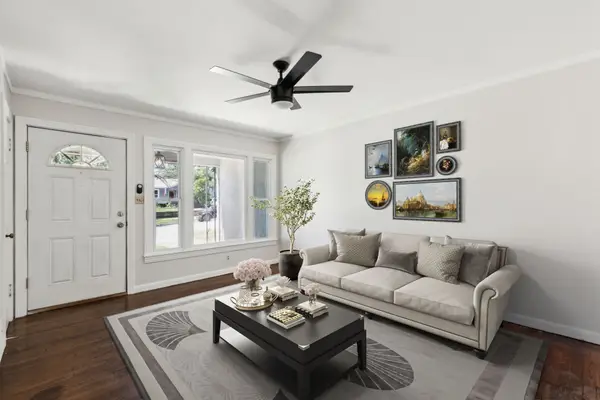 $275,000Active2 beds 1 baths1,310 sq. ft.
$275,000Active2 beds 1 baths1,310 sq. ft.4908 Calmont Avenue, Fort Worth, TX 76107
MLS# 21103999Listed by: WILLIAMS TREW REAL ESTATE - New
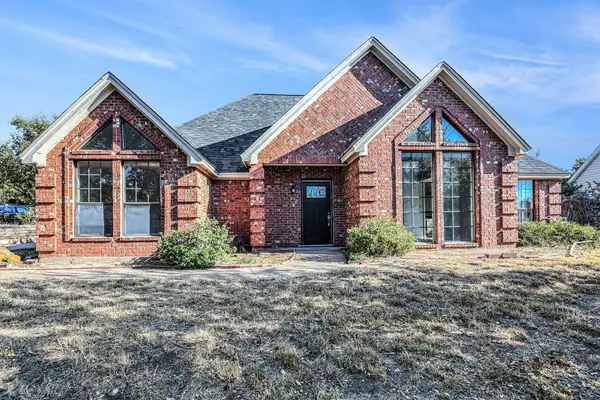 $410,000Active3 beds 2 baths2,204 sq. ft.
$410,000Active3 beds 2 baths2,204 sq. ft.7508 Lake Highlands Drive, Fort Worth, TX 76179
MLS# 21104638Listed by: MARK SPAIN REAL ESTATE - New
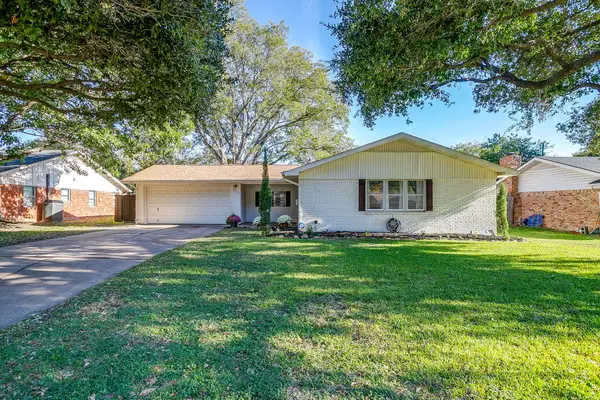 $279,900Active3 beds 2 baths1,884 sq. ft.
$279,900Active3 beds 2 baths1,884 sq. ft.6105 Trail Lake Drive, Fort Worth, TX 76133
MLS# 21105261Listed by: COMPASS RE TEXAS, LLC - New
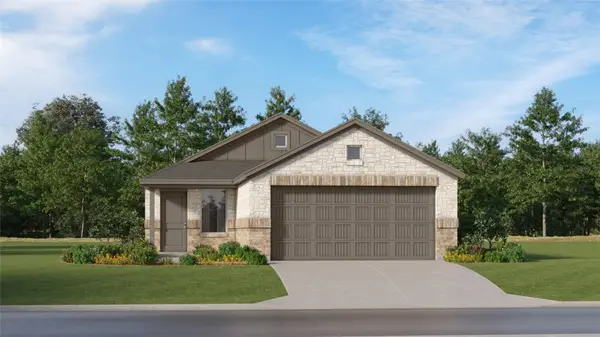 $257,974Active3 beds 2 baths1,461 sq. ft.
$257,974Active3 beds 2 baths1,461 sq. ft.1361 Buckaroo Boulevard, Fort Worth, TX 76052
MLS# 21105353Listed by: TURNER MANGUM,LLC - New
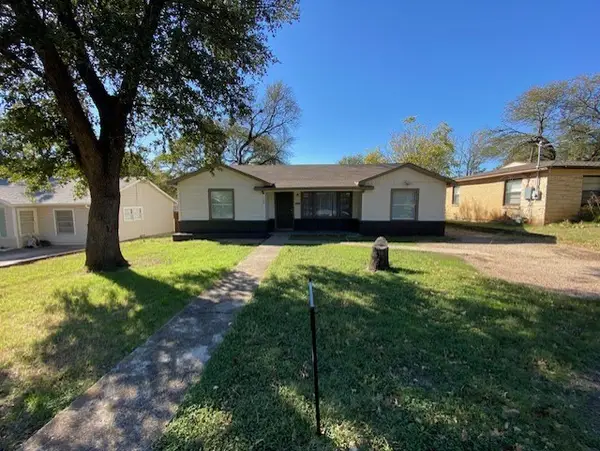 $299,900Active3 beds 1 baths1,086 sq. ft.
$299,900Active3 beds 1 baths1,086 sq. ft.200 S Roberts Cut Off Road, Fort Worth, TX 76114
MLS# 21105379Listed by: BRANSOM REAL ESTATE - New
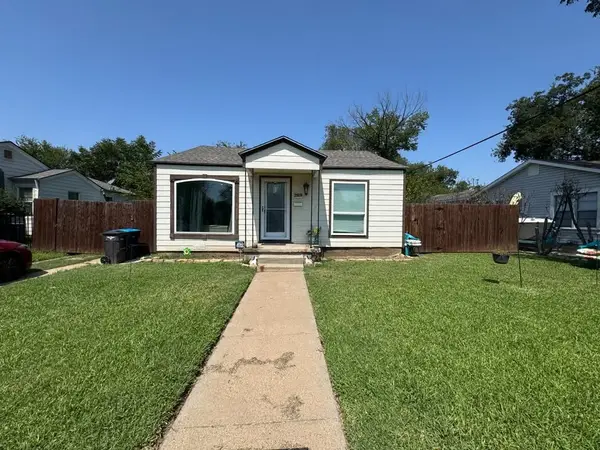 $180,000Active2 beds 1 baths831 sq. ft.
$180,000Active2 beds 1 baths831 sq. ft.2529 Vera Cruz Street, Fort Worth, TX 76106
MLS# 21103512Listed by: KELLER WILLIAMS JOHNSON COUNTY - New
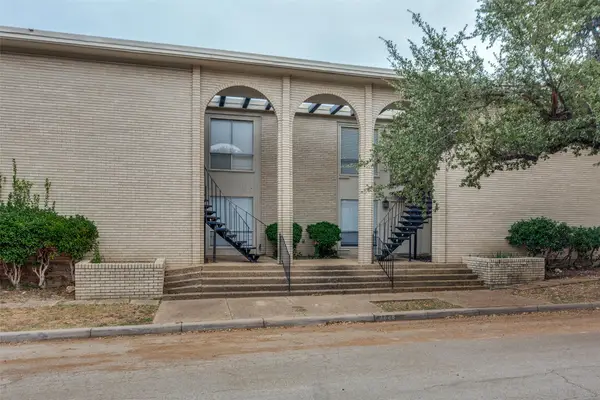 $1,000,000Active9 beds 9 baths5,614 sq. ft.
$1,000,000Active9 beds 9 baths5,614 sq. ft.3828 W 7th Street, Fort Worth, TX 76107
MLS# 21104106Listed by: BRIGGS FREEMAN SOTHEBY'S INT'L
