2417 Galemeadow Drive, Fort Worth, TX 76123
Local realty services provided by:Better Homes and Gardens Real Estate The Bell Group

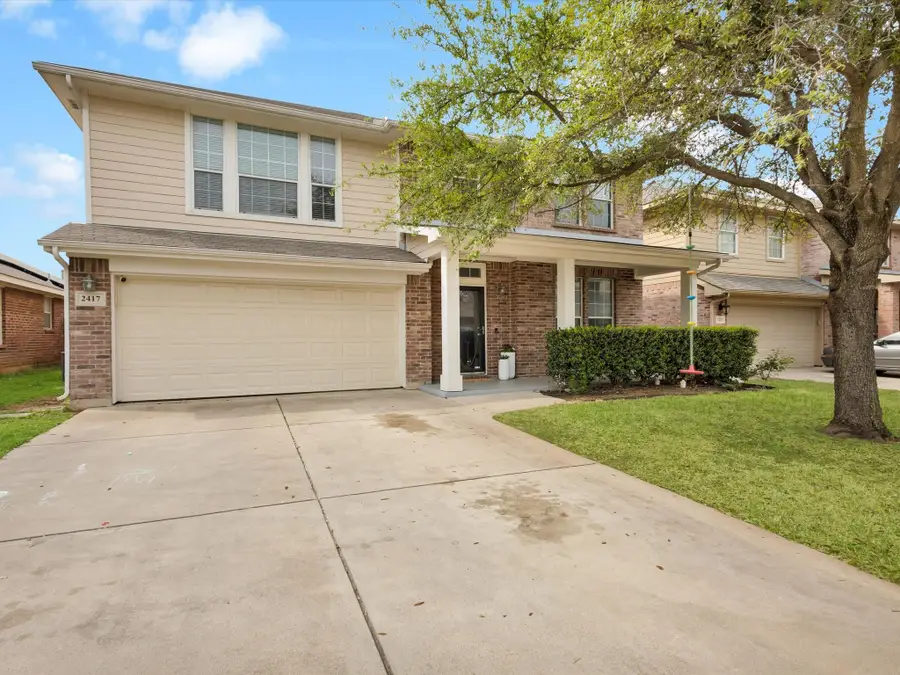
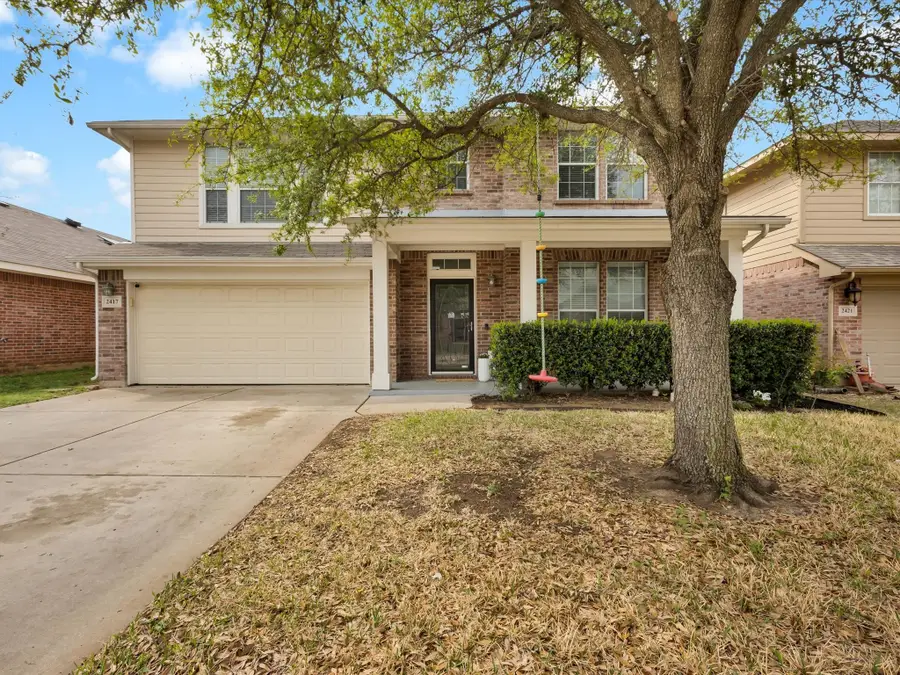
Listed by:regan welch469-867-1679
Office:bray real estate-ft worth
MLS#:20880223
Source:GDAR
Price summary
- Price:$333,000
- Price per sq. ft.:$127.98
- Monthly HOA dues:$14.58
About this home
BUYERS GET $5,000 TOWARDS CLOSING COSTS! Welcome to this beautifully maintained two-story home, featuring 4 spacious bedrooms, 2.5 bathrooms, and a fantastic game room upstairs. The bright and airy living room flows seamlessly into the expansive kitchen, which boasts 42-inch cabinets, a large island, and stainless-steel appliances—perfect for cooking and entertaining family and friends. The primary suite is a true retreat, complete with a luxurious garden tub, separate shower, a generous walk-in closet, and a cozy sitting area. Each room is thoughtfully designed with ample space and abundant natural light. Downstairs, you'll find a versatile office or playroom, ideal for remote work or a space for the little ones to keep their toys. With plenty of storage and a wide-open floor plan, this home is sure to impress. Enjoy your mornings and evenings on the covered back patio or unwind on the front porch sitting area. Move-in ready and waiting for you to make it your own—this is a must-see!
Contact an agent
Home facts
- Year built:2006
- Listing Id #:20880223
- Added:133 day(s) ago
- Updated:August 09, 2025 at 11:40 AM
Rooms and interior
- Bedrooms:4
- Total bathrooms:3
- Full bathrooms:2
- Half bathrooms:1
- Living area:2,602 sq. ft.
Heating and cooling
- Cooling:Electric
- Heating:Electric
Structure and exterior
- Year built:2006
- Building area:2,602 sq. ft.
- Lot area:0.12 Acres
Schools
- High school:North Crowley
- Middle school:Crowley
- Elementary school:Walker
Finances and disclosures
- Price:$333,000
- Price per sq. ft.:$127.98
- Tax amount:$7,610
New listings near 2417 Galemeadow Drive
- New
 $425,000Active3 beds 2 baths2,066 sq. ft.
$425,000Active3 beds 2 baths2,066 sq. ft.5037 Bomford Drive, Fort Worth, TX 76244
MLS# 21016322Listed by: KELLER WILLIAMS URBAN DALLAS - New
 $265,000Active3 beds 2 baths1,380 sq. ft.
$265,000Active3 beds 2 baths1,380 sq. ft.4240 Pepperbush Drive, Fort Worth, TX 76137
MLS# 21028514Listed by: KELLER WILLIAMS REALTY DPR - New
 $250,000Active2 beds 1 baths988 sq. ft.
$250,000Active2 beds 1 baths988 sq. ft.2020 Watauga Court W, Fort Worth, TX 76111
MLS# 21031188Listed by: ARISE CAPITAL REAL ESTATE - New
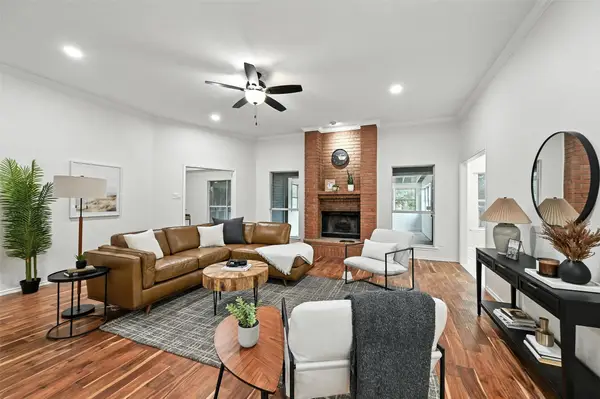 $389,900Active3 beds 3 baths2,164 sq. ft.
$389,900Active3 beds 3 baths2,164 sq. ft.8841 Hidden Hill Drive, Fort Worth, TX 76179
MLS# 21032112Listed by: AMBITIONX REAL ESTATE - New
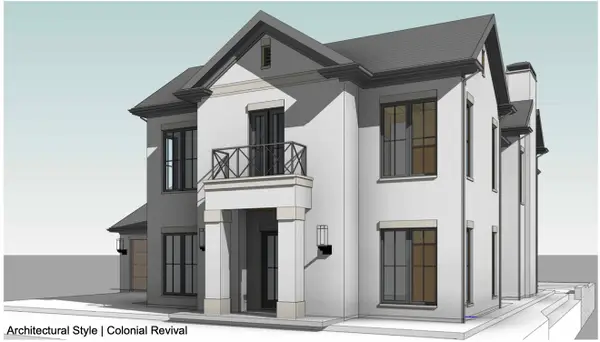 $1,895,000Active4 beds 6 baths4,495 sq. ft.
$1,895,000Active4 beds 6 baths4,495 sq. ft.9613 Latour Lane, Fort Worth, TX 76126
MLS# 21032696Listed by: VILLAGE HOMES - New
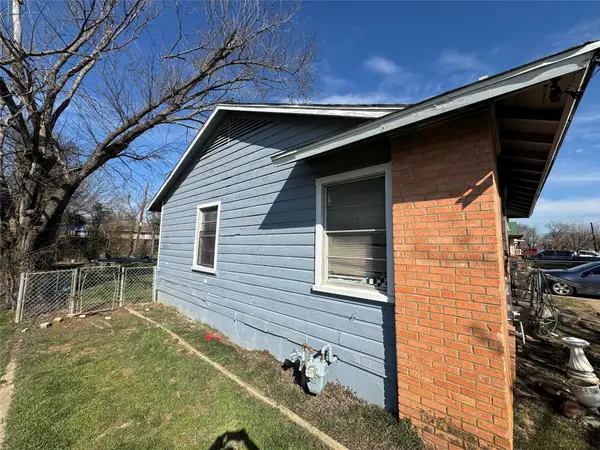 $150,000Active3 beds 1 baths950 sq. ft.
$150,000Active3 beds 1 baths950 sq. ft.3012 Hatcher Street, Fort Worth, TX 76105
MLS# 21032709Listed by: NB ELITE REALTY - New
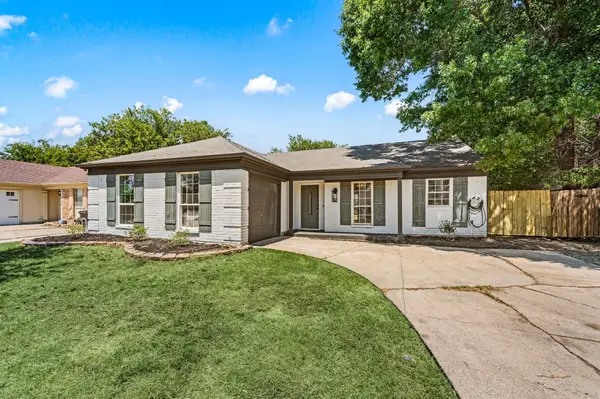 $279,495Active3 beds 2 baths1,296 sq. ft.
$279,495Active3 beds 2 baths1,296 sq. ft.7008 Shadow Bend Drive, Fort Worth, TX 76137
MLS# 21032720Listed by: CONNECT REALTY - Open Sat, 12 to 4pmNew
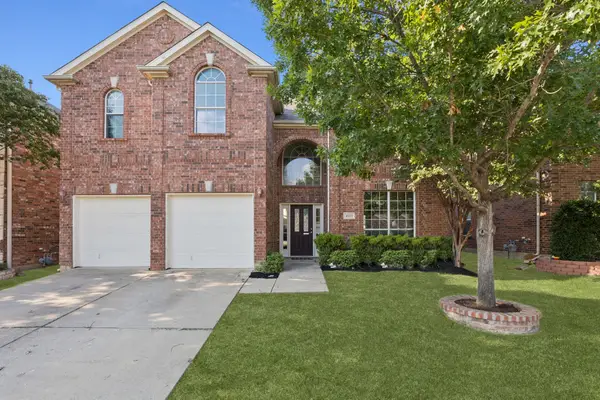 $394,900Active4 beds 3 baths2,789 sq. ft.
$394,900Active4 beds 3 baths2,789 sq. ft.4533 Dragonfly Way, Fort Worth, TX 76244
MLS# 21030940Listed by: KELLER WILLIAMS REALTY - New
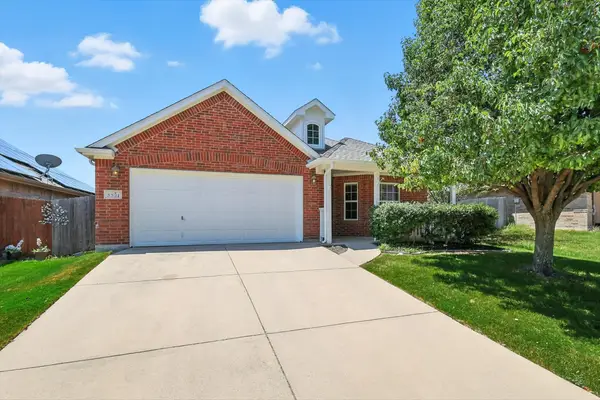 $295,000Active3 beds 2 baths1,508 sq. ft.
$295,000Active3 beds 2 baths1,508 sq. ft.5521 Creek Hill Lane, Fort Worth, TX 76179
MLS# 21031977Listed by: NEXTHOME PROPERTYLINK - New
 $355,000Active0.14 Acres
$355,000Active0.14 Acres3700 Harley Avenue, Fort Worth, TX 76107
MLS# 21032554Listed by: LISTING RESULTS, LLC
