2512 Galemeadow Drive, Fort Worth, TX 76123
Local realty services provided by:Better Homes and Gardens Real Estate Lindsey Realty
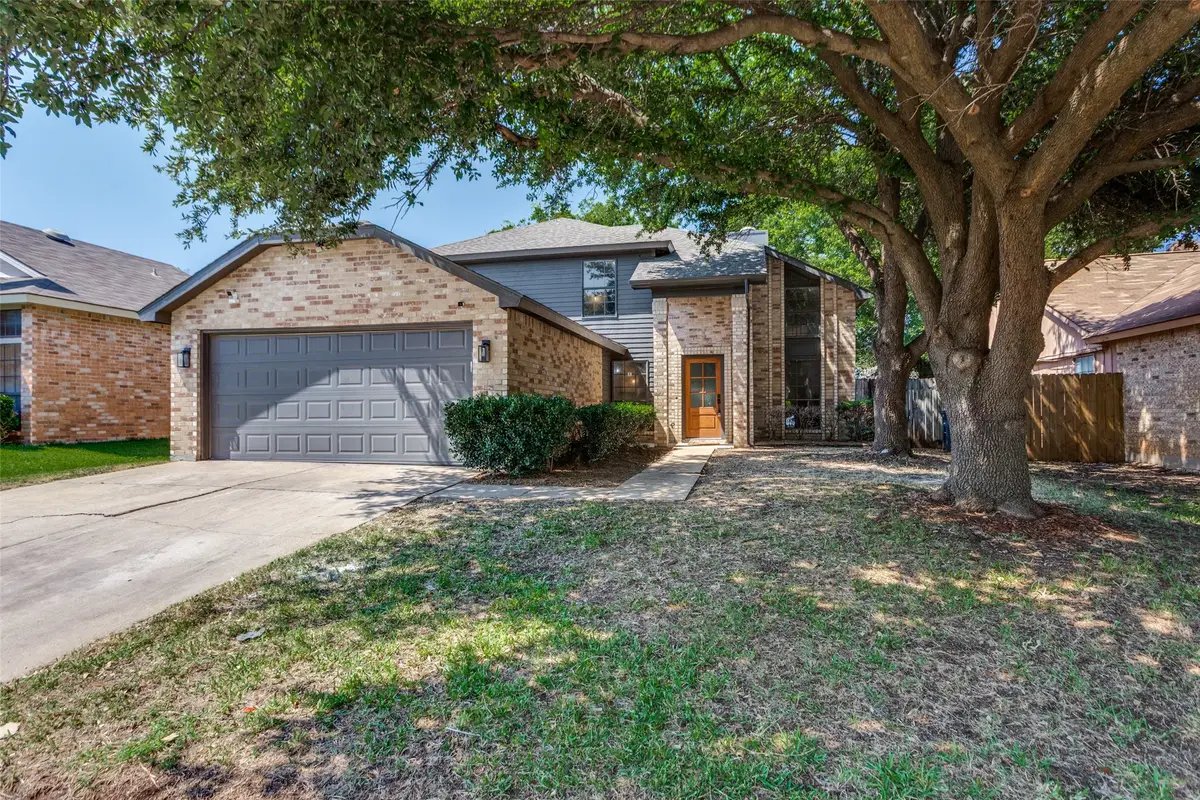
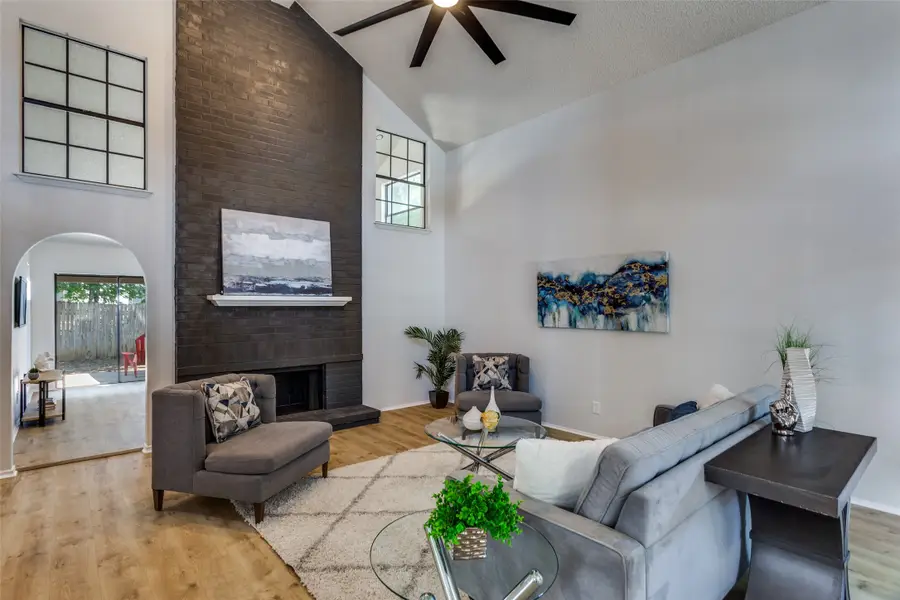
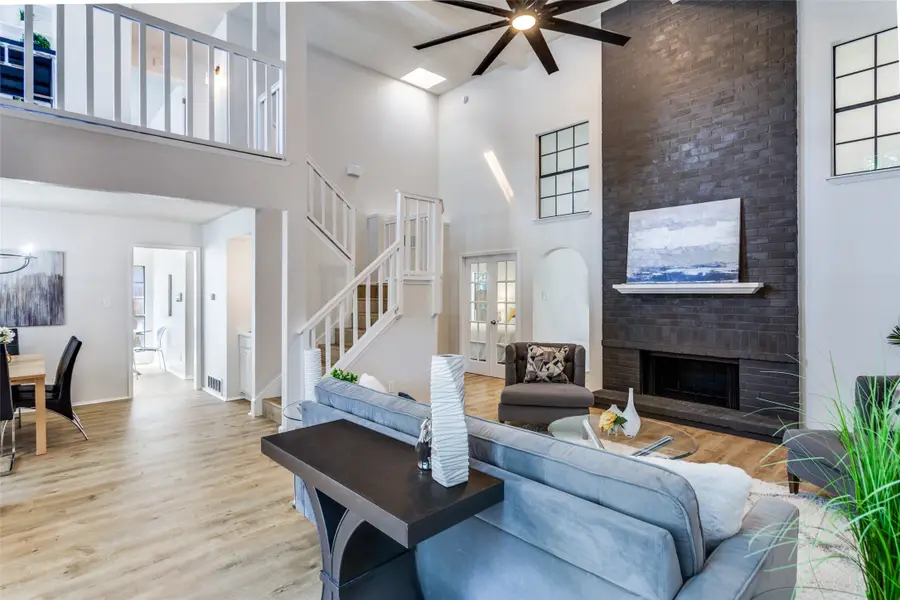
Upcoming open houses
- Sat, Aug 3002:00 pm - 04:00 pm
Listed by:cory badreddine469-952-4941
Office:ultima real estate
MLS#:21027637
Source:GDAR
Price summary
- Price:$285,000
- Price per sq. ft.:$141.37
About this home
**Welcome to Your Dream Home!**
Step into this beautifully designed residence that boasts high-end finishes and modern touches throughout. As you enter, you are greeted by soaring vaulted ceilings and an elegant ceiling fan that enhances the spacious ambiance.
This home features a stunning open floor plan with honey oak-style flooring that flows seamlessly from room to room. The gourmet kitchen is a chef's delight, showcasing quartz countertops and a custom backsplash that perfectly complements the design.
With three bedrooms and two bathrooms, this layout is ideal for families. The master suite, conveniently located on the main floor, is generously sized to accommodate a king-size bed, while the two additional bedrooms and a versatile game room or office await you upstairs. Both bathrooms have been tastefully updated and offer a fresh, inviting feel with new paint throughout.
Additional upgrades include new electrical plugs and switches, ensuring modern convenience.
The backyard is perfect for entertaining or relaxing, complete with a covered patio and ceiling fan to keep you cool on warm days.
Located in the heart of Fort Worth, this home is just minutes away from highways, shopping centers, and a variety of restaurants.
Don’t miss your chance to see this stunning property—schedule a showing today!
Contact an agent
Home facts
- Year built:1986
- Listing Id #:21027637
- Added:16 day(s) ago
- Updated:August 26, 2025 at 02:42 AM
Rooms and interior
- Bedrooms:3
- Total bathrooms:2
- Full bathrooms:2
- Living area:2,016 sq. ft.
Heating and cooling
- Cooling:Ceiling Fans, Central Air, Electric
- Heating:Central, Electric
Structure and exterior
- Roof:Composition
- Year built:1986
- Building area:2,016 sq. ft.
- Lot area:0.14 Acres
Schools
- High school:North Crowley
- Middle school:Summer Creek
- Elementary school:Dallas Park
Finances and disclosures
- Price:$285,000
- Price per sq. ft.:$141.37
- Tax amount:$7,064
New listings near 2512 Galemeadow Drive
- New
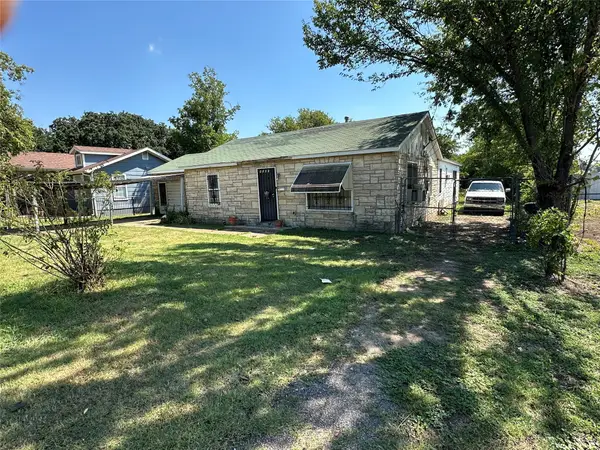 $140,000Active3 beds 2 baths1,314 sq. ft.
$140,000Active3 beds 2 baths1,314 sq. ft.1121 Griggs Avenue, Fort Worth, TX 76105
MLS# 21041236Listed by: PARAGON GOLD REALTY, LLC - New
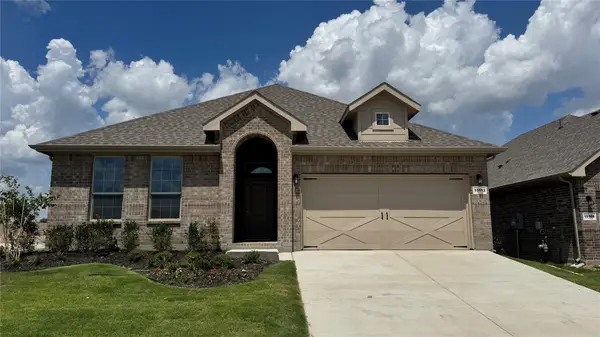 $407,465Active4 beds 2 baths2,140 sq. ft.
$407,465Active4 beds 2 baths2,140 sq. ft.15112 Green Bluff Drive, Fort Worth, TX 76008
MLS# 21042152Listed by: CENTURY 21 MIKE BOWMAN, INC. - New
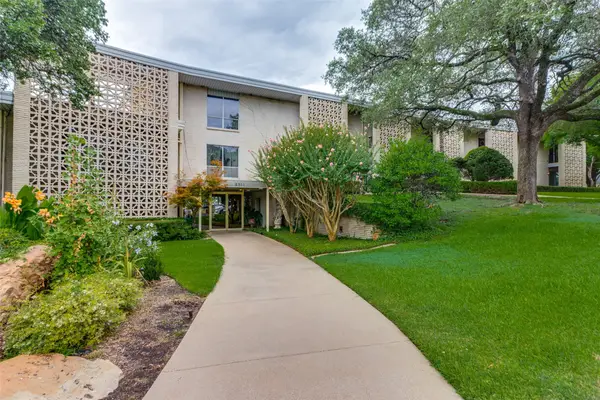 $235,000Active2 beds 2 baths1,568 sq. ft.
$235,000Active2 beds 2 baths1,568 sq. ft.2301 Ridgmar Plaza #17, Fort Worth, TX 76116
MLS# 21042284Listed by: WILLIAMS TREW REAL ESTATE - New
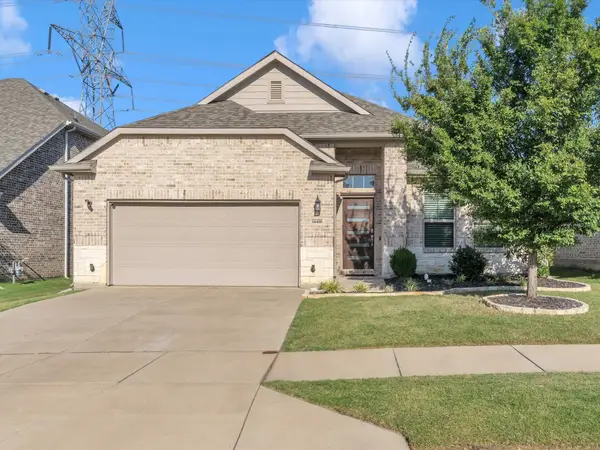 $495,000Active4 beds 2 baths2,158 sq. ft.
$495,000Active4 beds 2 baths2,158 sq. ft.14416 Padden Park Lane, Fort Worth, TX 76262
MLS# 21041291Listed by: KELLER WILLIAMS REALTY - New
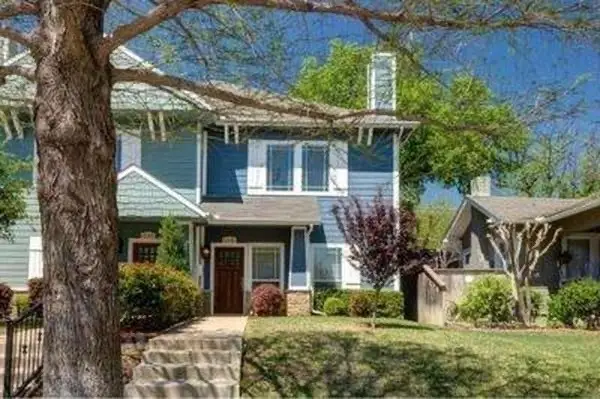 $515,000Active3 beds 3 baths1,940 sq. ft.
$515,000Active3 beds 3 baths1,940 sq. ft.4728 Birchman Avenue, Fort Worth, TX 76107
MLS# 21042332Listed by: DFW ELITE LIVING - New
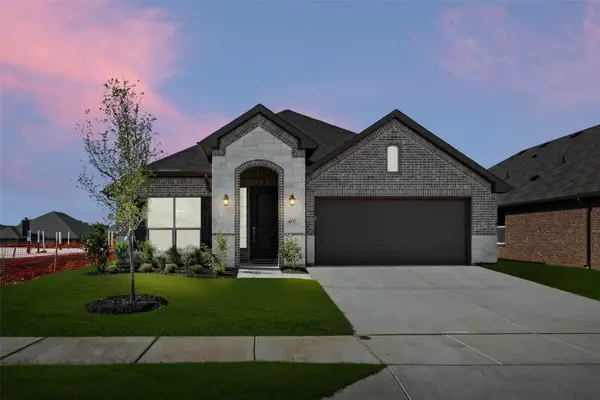 $382,999Active3 beds 2 baths2,088 sq. ft.
$382,999Active3 beds 2 baths2,088 sq. ft.4537 Aralia Street, Fort Worth, TX 76036
MLS# 21042273Listed by: HOMESUSA.COM - New
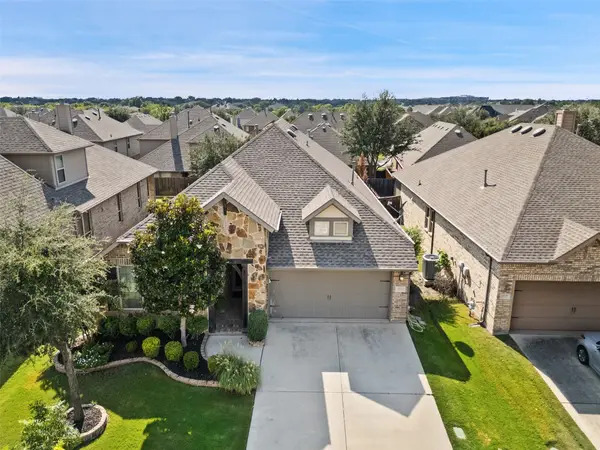 $525,000Active3 beds 3 baths2,457 sq. ft.
$525,000Active3 beds 3 baths2,457 sq. ft.9533 Peat Court, Fort Worth, TX 76244
MLS# 21036160Listed by: TEXAS ALLY REAL ESTATE GROUP - New
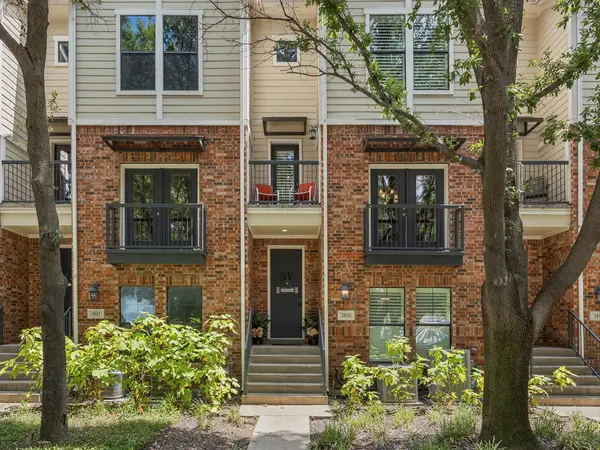 $386,000Active2 beds 3 baths2,140 sq. ft.
$386,000Active2 beds 3 baths2,140 sq. ft.3809 Westridge Avenue, Fort Worth, TX 76116
MLS# 21039437Listed by: DOUGLAS ELLIMAN REAL ESTATE - New
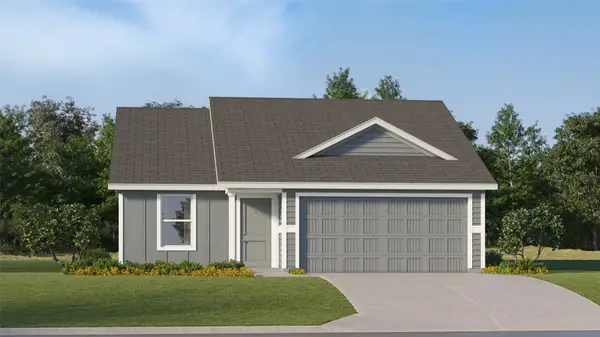 $284,849Active4 beds 2 baths1,667 sq. ft.
$284,849Active4 beds 2 baths1,667 sq. ft.4020 Twinleaf Drive, Crowley, TX 76036
MLS# 21042204Listed by: TURNER MANGUM LLC - New
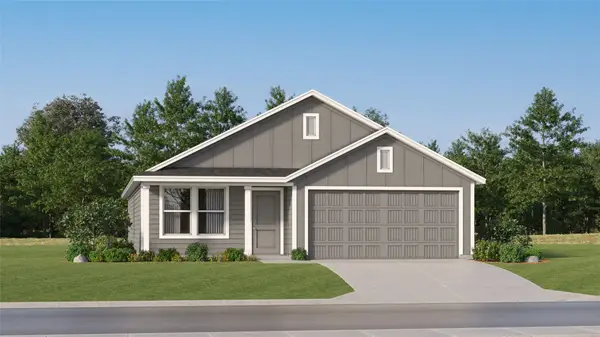 $241,699Active3 beds 2 baths1,474 sq. ft.
$241,699Active3 beds 2 baths1,474 sq. ft.4041 Twinleaf Drive, Crowley, TX 76036
MLS# 21042209Listed by: TURNER MANGUM LLC

