2513 Birdell Court, Fort Worth, TX 76105
Local realty services provided by:Better Homes and Gardens Real Estate Senter, REALTORS(R)
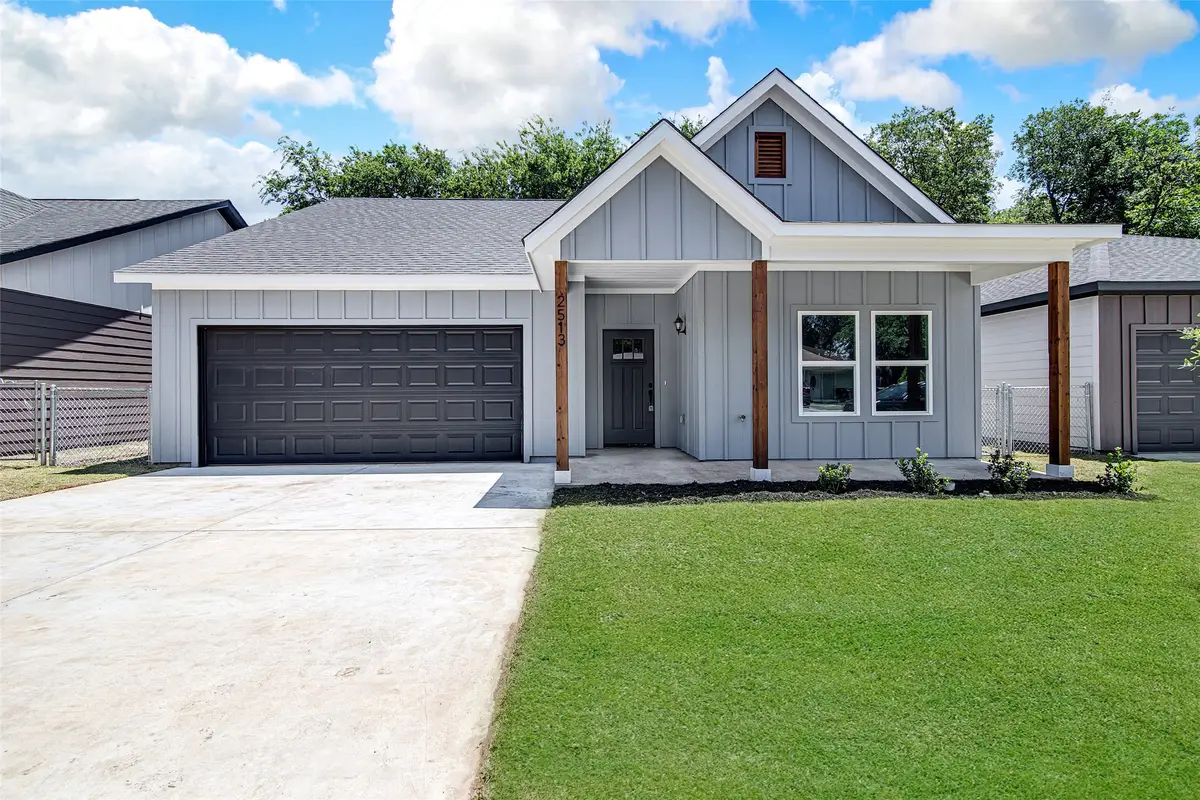
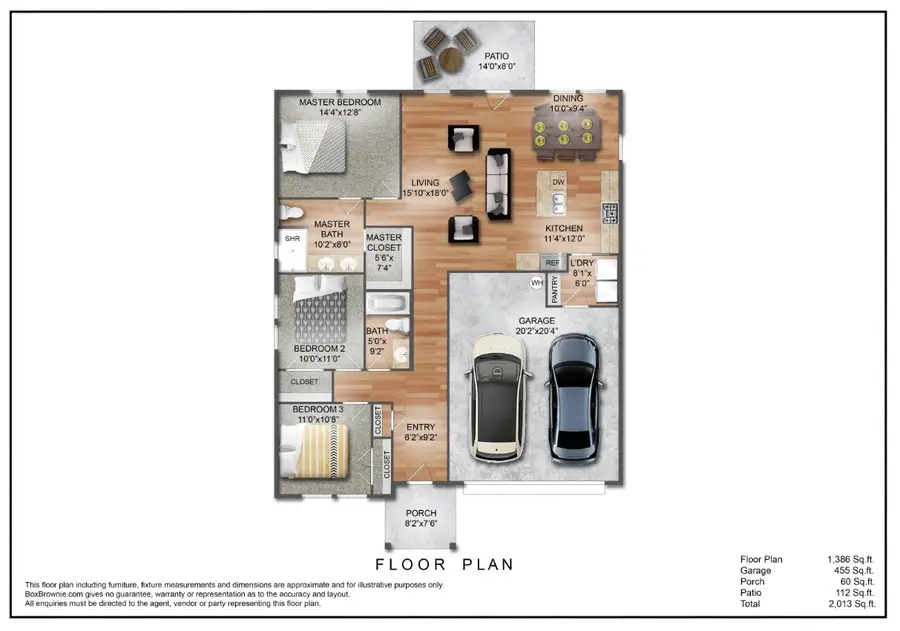
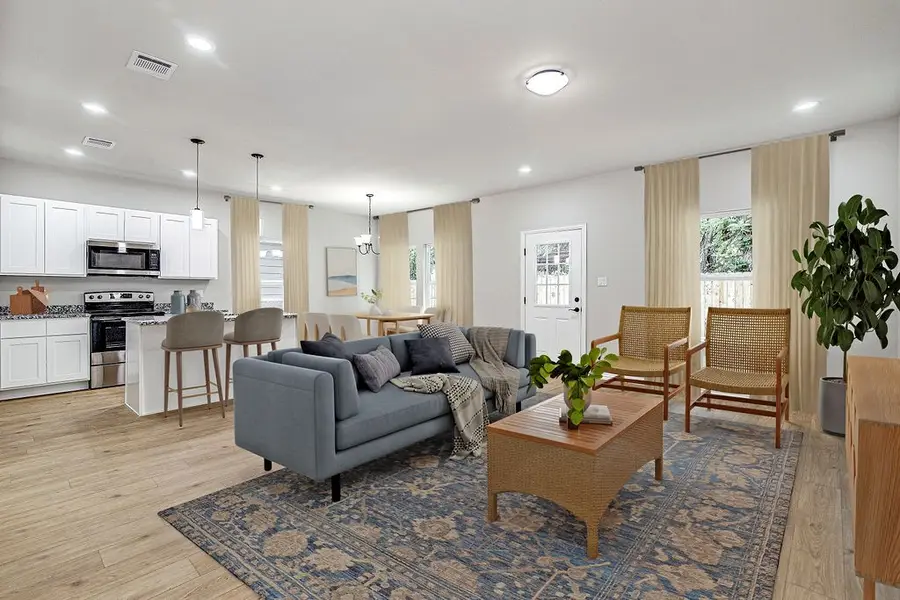
Listed by:cooper conger
Office:conger group texas
MLS#:20982426
Source:GDAR
Price summary
- Price:$269,000
- Price per sq. ft.:$192.56
About this home
Builder is offering $5,000 in buyer concessions with use of Preferred Lender!
Welcome to 2513 Birdell Ct—an inviting new construction home featuring the highly sought-after Boise floor plan. This thoughtfully designed residence offers 3 generously sized bedrooms, 2 bathrooms, and an open-concept layout perfect for today’s lifestyle. You'll love the upscale touches throughout, including luxury vinyl plank flooring, granite countertops, soft-close cabinetry, and a spacious kitchen island that seamlessly connects to the living and dining areas. The split-bedroom layout provides added privacy, with a well-appointed primary suite that includes a walk-in closet and private bath. Step outside to a fully fenced backyard—ideal for relaxing, entertaining, or giving pets room to roam. Nestled on a peaceful cul-de-sac just minutes from downtown Fort Worth, this home combines modern convenience with a quiet neighborhood feel. Schedule your tour today and see why this home is the perfect blend of comfort, quality, and style!
Contact an agent
Home facts
- Year built:2025
- Listing Id #:20982426
- Added:53 day(s) ago
- Updated:August 17, 2025 at 08:39 PM
Rooms and interior
- Bedrooms:3
- Total bathrooms:2
- Full bathrooms:2
- Living area:1,397 sq. ft.
Heating and cooling
- Cooling:Central Air, Electric
- Heating:Central, Electric
Structure and exterior
- Roof:Composition
- Year built:2025
- Building area:1,397 sq. ft.
- Lot area:0.11 Acres
Schools
- High school:Dunbar
- Middle school:J Martin Jacquet
- Elementary school:Maudelogan
Finances and disclosures
- Price:$269,000
- Price per sq. ft.:$192.56
New listings near 2513 Birdell Court
- Open Sun, 2 to 4pmNew
 $495,000Active4 beds 3 baths2,900 sq. ft.
$495,000Active4 beds 3 baths2,900 sq. ft.3532 Gallant Trail, Fort Worth, TX 76244
MLS# 21035500Listed by: CENTURY 21 MIKE BOWMAN, INC. - New
 $380,000Active4 beds 3 baths1,908 sq. ft.
$380,000Active4 beds 3 baths1,908 sq. ft.3058 Hardy Street, Fort Worth, TX 76106
MLS# 21035600Listed by: LPT REALTY - New
 $343,599Active4 beds 2 baths2,062 sq. ft.
$343,599Active4 beds 2 baths2,062 sq. ft.2641 Wispy Creek Drive, Fort Worth, TX 76108
MLS# 21035797Listed by: TURNER MANGUM LLC - New
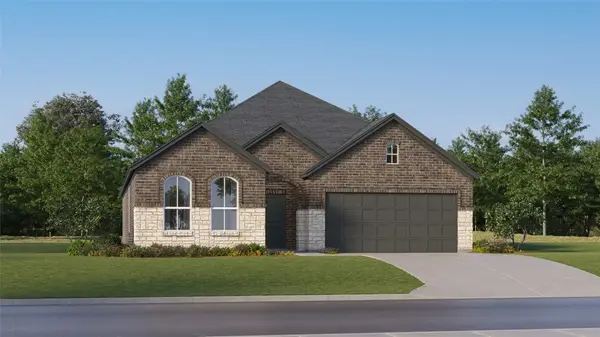 $313,649Active3 beds 2 baths1,801 sq. ft.
$313,649Active3 beds 2 baths1,801 sq. ft.2637 Wispy Creek Drive, Fort Worth, TX 76108
MLS# 21035802Listed by: TURNER MANGUM LLC - New
 $278,349Active3 beds 2 baths1,474 sq. ft.
$278,349Active3 beds 2 baths1,474 sq. ft.10716 Dusty Ranch Road, Fort Worth, TX 76108
MLS# 21035807Listed by: TURNER MANGUM LLC - New
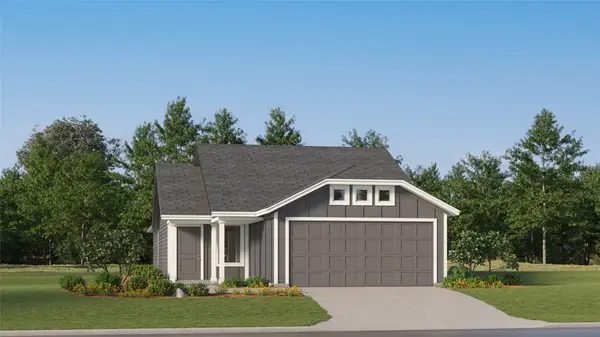 $243,949Active3 beds 2 baths1,402 sq. ft.
$243,949Active3 beds 2 baths1,402 sq. ft.1673 Crested Way, Fort Worth, TX 76140
MLS# 21035827Listed by: TURNER MANGUM LLC - New
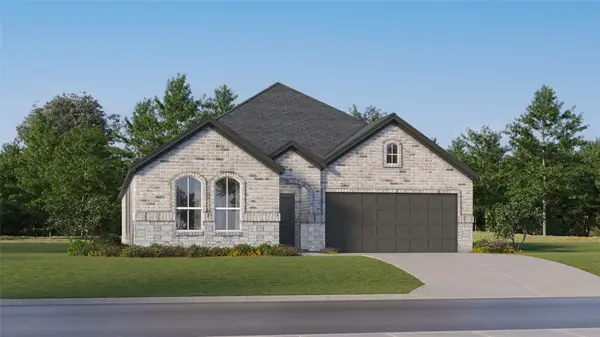 $352,999Active4 beds 2 baths2,062 sq. ft.
$352,999Active4 beds 2 baths2,062 sq. ft.2921 Neshkoro Road, Fort Worth, TX 76179
MLS# 21035851Listed by: TURNER MANGUM LLC - New
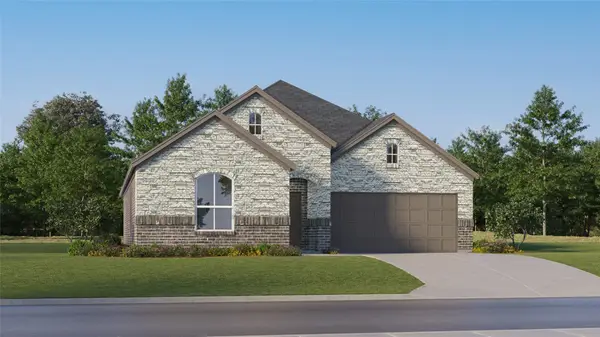 $342,999Active4 beds 2 baths1,902 sq. ft.
$342,999Active4 beds 2 baths1,902 sq. ft.2925 Neshkoro Road, Fort Worth, TX 76179
MLS# 21035861Listed by: TURNER MANGUM LLC - New
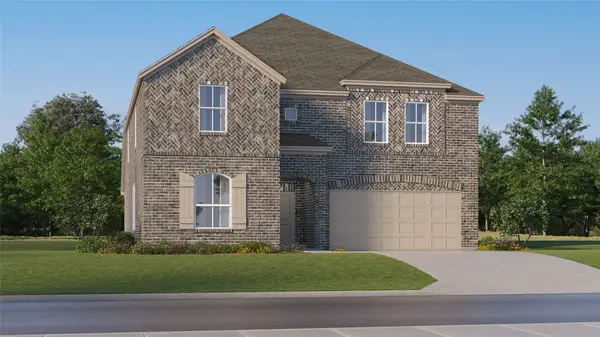 $415,999Active5 beds 5 baths2,939 sq. ft.
$415,999Active5 beds 5 baths2,939 sq. ft.9305 Laneyvale Drive, Fort Worth, TX 76179
MLS# 21035873Listed by: TURNER MANGUM LLC - New
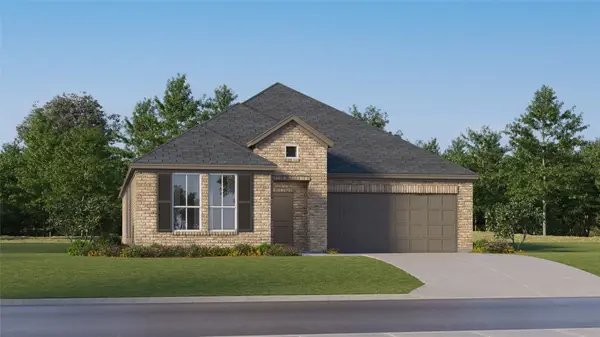 $352,999Active3 beds 2 baths1,952 sq. ft.
$352,999Active3 beds 2 baths1,952 sq. ft.2909 Neshkoro Road, Fort Worth, TX 76179
MLS# 21035878Listed by: TURNER MANGUM LLC
