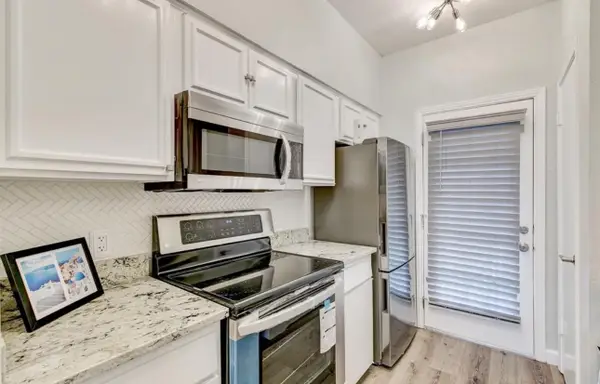2621 Canton Drive, Fort Worth, TX 76112
Local realty services provided by:Better Homes and Gardens Real Estate Lindsey Realty
Listed by: joan blinn, rick blinn
Office: compass re texas, llc.
MLS#:20955710
Source:GDAR
Price summary
- Price:$312,500
- Price per sq. ft.:$188.48
About this home
Enjoy easy living without the hassle of an HOA in this beautiful new construction home. It's packed with energy-saving features like top-notch insulation and Low-E windows to keep your bills low. Qualified buyers may be eligible for up to $15,680 toward down payment and closing assistance with a preferred lender. Seller will also offer a $2000 painting allowance to the buyer with an acceptable offer.
Inside, you'll find a spacious open floor plan with gorgeous luxury vinyl plank flooring—no carpet anywhere! The kitchen is a real highlight, featuring an eat-in area, a large island, a stylish tile backsplash, under-cabinet lighting, and a roomy pantry. Granite countertops in both the kitchen and bathrooms add a touch of elegance.
The primary bedroom is your personal sanctuary, complete with an ensuite bathroom featuring dual sinks and a walk-in shower. There's also a separate utility room to keep things tidy. Enjoy outdoor living on the covered patio with a fenced backyard, ideal for gatherings or just relaxing.
Plus, you're in a super convenient spot. Just hop on I-820 or I-30 to get around, and downtown Fort Worth is only 7.6 miles away for all your dining and entertainment needs. Come check out this amazing home and see why it's perfect for you!
Contact an agent
Home facts
- Year built:2024
- Listing ID #:20955710
- Added:147 day(s) ago
- Updated:November 15, 2025 at 12:42 PM
Rooms and interior
- Bedrooms:3
- Total bathrooms:2
- Full bathrooms:2
- Living area:1,658 sq. ft.
Heating and cooling
- Cooling:Ceiling Fans, Central Air, Electric
- Heating:Central, Electric
Structure and exterior
- Roof:Composition
- Year built:2024
- Building area:1,658 sq. ft.
- Lot area:0.21 Acres
Schools
- High school:Eastern Hills
- Middle school:Meadowbrook
- Elementary school:West Handley
Finances and disclosures
- Price:$312,500
- Price per sq. ft.:$188.48
- Tax amount:$431
New listings near 2621 Canton Drive
- New
 $260,000Active3 beds 2 baths1,899 sq. ft.
$260,000Active3 beds 2 baths1,899 sq. ft.8729 Cove Meadow Lane, Fort Worth, TX 76123
MLS# 21112216Listed by: HOMESMART STARS - New
 $300,000Active4 beds 3 baths2,458 sq. ft.
$300,000Active4 beds 3 baths2,458 sq. ft.5532 Grayson Ridge Drive, Fort Worth, TX 76179
MLS# 21113552Listed by: RE/MAX TRINITY - New
 $150,000Active3 beds 1 baths980 sq. ft.
$150,000Active3 beds 1 baths980 sq. ft.2655 Ash Crescent Street, Fort Worth, TX 76104
MLS# 21113488Listed by: SHOWCASE DFW REALTY LLC - New
 $295,000Active3 beds 2 baths1,992 sq. ft.
$295,000Active3 beds 2 baths1,992 sq. ft.2104 Montclair Drive, Fort Worth, TX 76103
MLS# 21113435Listed by: WORTH CLARK REALTY - New
 $1,395,000Active4 beds 4 baths4,002 sq. ft.
$1,395,000Active4 beds 4 baths4,002 sq. ft.7754 Barber Ranch Road, Fort Worth, TX 76126
MLS# 21100101Listed by: WILLIAMS TREW REAL ESTATE - New
 $399,000Active4 beds 3 baths2,013 sq. ft.
$399,000Active4 beds 3 baths2,013 sq. ft.2400 Rushing Springs Drive, Fort Worth, TX 76118
MLS# 21113068Listed by: COMPASS RE TEXAS, LLC - New
 $2,200,000Active4 beds 3 baths5,242 sq. ft.
$2,200,000Active4 beds 3 baths5,242 sq. ft.2424 Medford Court W, Fort Worth, TX 76109
MLS# 21108905Listed by: COMPASS RE TEXAS, LLC - New
 $344,000Active4 beds 2 baths1,850 sq. ft.
$344,000Active4 beds 2 baths1,850 sq. ft.6956 Big Wichita Drive, Fort Worth, TX 76179
MLS# 21112344Listed by: TEXAS REALTY SOURCE, LLC. - Open Sun, 2 to 4pmNew
 $345,000Active4 beds 3 baths2,392 sq. ft.
$345,000Active4 beds 3 baths2,392 sq. ft.1260 Mountain Air Trail, Fort Worth, TX 76131
MLS# 21113194Listed by: PHELPS REALTY GROUP, LLC - New
 $169,999Active1 beds 1 baths744 sq. ft.
$169,999Active1 beds 1 baths744 sq. ft.4401 Bellaire Drive S #126S, Fort Worth, TX 76109
MLS# 42243591Listed by: SURGE REALTY
