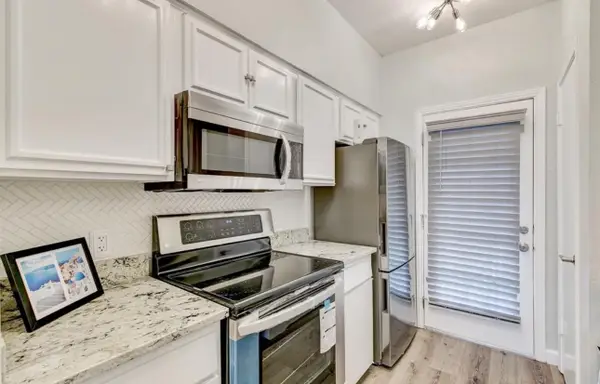2737 Briscoe Drive, Fort Worth, TX 76108
Local realty services provided by:Better Homes and Gardens Real Estate Rhodes Realty
Listed by: lisa walker682-429-9942
Office: texcel real estate, llc.
MLS#:21054568
Source:GDAR
Price summary
- Price:$264,000
- Price per sq. ft.:$186.31
About this home
Enjoy the Fort Worth lifestyle in this fabulous 3 bedroom, 2 bath home, 2 car garage in a great location just a half mile to I-30. Built in 2003 with a well-planned 1417 square foot floorplan.
You'll appreciate the updates throughout the house in the last few years including replacements of the roof, water heater, and all windows, which enhance both its value and appeal. All the vinyl windows are very energy efficient with a lifetime transferable warranty from Champion.
The Primary Bedroom is complete with backyard view, a spacious walk-in closet providing ample storage for your wardrobe, and with newly refreshed Ensuite Bathroom with separate shower and relaxing garden tub for long soaks. The kitchen with adjacent dining area is visually open to the living room, so you can always be involved with others or while entertaining guests. It has plenty of room for 2 cooks, undercabinet led lighting and spacious pantry.
Stepping outside, you will find freshly laid St Augustine grass adorning the front yard adding to the inviting curb appeal of this property. Enjoy leisurely afternoons or entertaining evenings on your private concrete patio in your fenced backyard - an ideal outdoor space for relaxation or socializing.
The location of this home is undeniably convenient. Situated close to I-30 & 820 highways, commuting becomes easy and stress-free whether you're heading for work, shopping, great food, fabulous fun, going into downtown Fort Worth, or venturing out into other parts of Texas.
Appraisal dated 9.2.25 was $275,000- so you can have immediate equity in this home. Don't miss this beautiful home in a great location!
Contact an agent
Home facts
- Year built:2003
- Listing ID #:21054568
- Added:52 day(s) ago
- Updated:November 15, 2025 at 12:42 PM
Rooms and interior
- Bedrooms:3
- Total bathrooms:2
- Full bathrooms:2
- Living area:1,417 sq. ft.
Heating and cooling
- Cooling:Ceiling Fans, Central Air, Electric, Roof Turbines
- Heating:Central, Electric, Heat Pump
Structure and exterior
- Year built:2003
- Building area:1,417 sq. ft.
- Lot area:0.11 Acres
Schools
- High school:Westn Hill
- Middle school:Leonard
- Elementary school:Waverlypar
Finances and disclosures
- Price:$264,000
- Price per sq. ft.:$186.31
- Tax amount:$5,383
New listings near 2737 Briscoe Drive
- New
 $260,000Active3 beds 2 baths1,899 sq. ft.
$260,000Active3 beds 2 baths1,899 sq. ft.8729 Cove Meadow Lane, Fort Worth, TX 76123
MLS# 21112216Listed by: HOMESMART STARS - New
 $300,000Active4 beds 3 baths2,458 sq. ft.
$300,000Active4 beds 3 baths2,458 sq. ft.5532 Grayson Ridge Drive, Fort Worth, TX 76179
MLS# 21113552Listed by: RE/MAX TRINITY - New
 $150,000Active3 beds 1 baths980 sq. ft.
$150,000Active3 beds 1 baths980 sq. ft.2655 Ash Crescent Street, Fort Worth, TX 76104
MLS# 21113488Listed by: SHOWCASE DFW REALTY LLC - New
 $295,000Active3 beds 2 baths1,992 sq. ft.
$295,000Active3 beds 2 baths1,992 sq. ft.2104 Montclair Drive, Fort Worth, TX 76103
MLS# 21113435Listed by: WORTH CLARK REALTY - New
 $1,395,000Active4 beds 4 baths4,002 sq. ft.
$1,395,000Active4 beds 4 baths4,002 sq. ft.7754 Barber Ranch Road, Fort Worth, TX 76126
MLS# 21100101Listed by: WILLIAMS TREW REAL ESTATE - New
 $399,000Active4 beds 3 baths2,013 sq. ft.
$399,000Active4 beds 3 baths2,013 sq. ft.2400 Rushing Springs Drive, Fort Worth, TX 76118
MLS# 21113068Listed by: COMPASS RE TEXAS, LLC - New
 $2,200,000Active4 beds 3 baths5,242 sq. ft.
$2,200,000Active4 beds 3 baths5,242 sq. ft.2424 Medford Court W, Fort Worth, TX 76109
MLS# 21108905Listed by: COMPASS RE TEXAS, LLC - New
 $344,000Active4 beds 2 baths1,850 sq. ft.
$344,000Active4 beds 2 baths1,850 sq. ft.6956 Big Wichita Drive, Fort Worth, TX 76179
MLS# 21112344Listed by: TEXAS REALTY SOURCE, LLC. - Open Sun, 2 to 4pmNew
 $345,000Active4 beds 3 baths2,392 sq. ft.
$345,000Active4 beds 3 baths2,392 sq. ft.1260 Mountain Air Trail, Fort Worth, TX 76131
MLS# 21113194Listed by: PHELPS REALTY GROUP, LLC - New
 $169,999Active1 beds 1 baths744 sq. ft.
$169,999Active1 beds 1 baths744 sq. ft.4401 Bellaire Drive S #126S, Fort Worth, TX 76109
MLS# 42243591Listed by: SURGE REALTY
