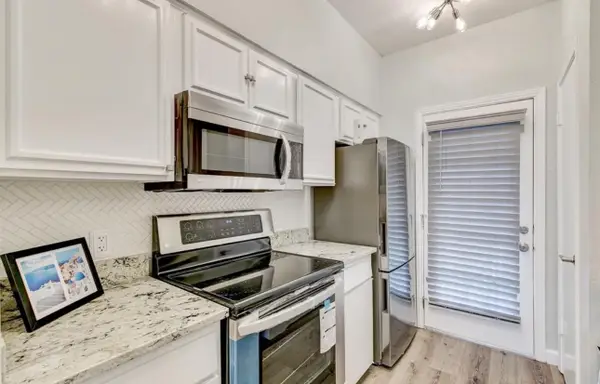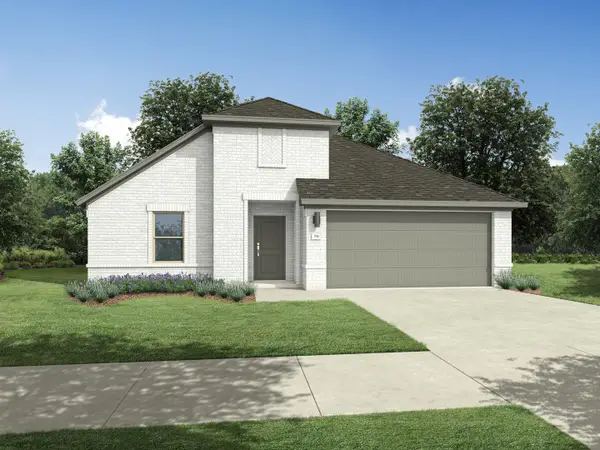3017 Elsinor Drive, Fort Worth, TX 76116
Local realty services provided by:Better Homes and Gardens Real Estate Rhodes Realty
Listed by: laurie morsemelessa@worthclark.com
Office: worth clark realty
MLS#:21074399
Source:GDAR
Price summary
- Price:$268,000
- Price per sq. ft.:$160.38
About this home
Large lot! Nestled on a spacious lot at the end of a quiet culdesac, this all brick charmer is move in ready and waiting for its next family. Step inside to discover a bright, open-concept layout with soaring vaulted ceilings, expansive new windows, and abundant natural light.The heart of the home features a stunning brick accent wall with fireplace, creating the perfect gathering spot for holidays and cozy evenings. Freshly repainted interiors, new carpet, and a mix of luxury vinyl, engineered wood, and laminate tile flooring add both style and durability. Enjoy seamless indoor-outdoor living with a large sliding glass door that opens to an oversized covered patio, ideal for entertaining. A newly installed fire pit with pavers surround sets the stage for memorable nights under the stars. Additional highlights include Roof that is about 10 years old, New AC unit, Sprinkler system currently not in use. Refrigerator does stay, seller is taking the washer and dryer. Thoughtfully maintained with pride and care. Perfectly located near shopping, dining, and with easy access to major highways and DFW Airport, this home combines comfort, convenience, and charm in one inviting package. Do not miss the opportunity to make this home yours!
Contact an agent
Home facts
- Year built:1970
- Listing ID #:21074399
- Added:43 day(s) ago
- Updated:November 15, 2025 at 08:44 AM
Rooms and interior
- Bedrooms:4
- Total bathrooms:2
- Full bathrooms:2
- Living area:1,671 sq. ft.
Heating and cooling
- Cooling:Ceiling Fans, Central Air, Electric
- Heating:Central, Electric
Structure and exterior
- Roof:Composition
- Year built:1970
- Building area:1,671 sq. ft.
- Lot area:0.2 Acres
Schools
- High school:Westn Hill
- Middle school:Leonard
- Elementary school:Westn Hill
Finances and disclosures
- Price:$268,000
- Price per sq. ft.:$160.38
- Tax amount:$5,248
New listings near 3017 Elsinor Drive
- New
 $150,000Active3 beds 1 baths980 sq. ft.
$150,000Active3 beds 1 baths980 sq. ft.2655 Ash Crescent Street, Fort Worth, TX 76104
MLS# 21113488Listed by: SHOWCASE DFW REALTY LLC - New
 $295,000Active3 beds 2 baths1,992 sq. ft.
$295,000Active3 beds 2 baths1,992 sq. ft.2104 Montclair Drive, Fort Worth, TX 76103
MLS# 21113435Listed by: WORTH CLARK REALTY - New
 $1,395,000Active4 beds 4 baths4,002 sq. ft.
$1,395,000Active4 beds 4 baths4,002 sq. ft.7754 Barber Ranch Road, Fort Worth, TX 76126
MLS# 21100101Listed by: WILLIAMS TREW REAL ESTATE - New
 $399,000Active4 beds 3 baths2,013 sq. ft.
$399,000Active4 beds 3 baths2,013 sq. ft.2400 Rushing Springs Drive, Fort Worth, TX 76118
MLS# 21113068Listed by: COMPASS RE TEXAS, LLC - New
 $2,200,000Active4 beds 3 baths5,242 sq. ft.
$2,200,000Active4 beds 3 baths5,242 sq. ft.2424 Medford Court W, Fort Worth, TX 76109
MLS# 21108905Listed by: COMPASS RE TEXAS, LLC - New
 $344,000Active4 beds 2 baths1,850 sq. ft.
$344,000Active4 beds 2 baths1,850 sq. ft.6956 Big Wichita Drive, Fort Worth, TX 76179
MLS# 21112344Listed by: TEXAS REALTY SOURCE, LLC. - Open Sun, 2 to 4pmNew
 $345,000Active4 beds 3 baths2,392 sq. ft.
$345,000Active4 beds 3 baths2,392 sq. ft.1260 Mountain Air Trail, Fort Worth, TX 76131
MLS# 21113194Listed by: PHELPS REALTY GROUP, LLC - New
 $169,999Active1 beds 1 baths744 sq. ft.
$169,999Active1 beds 1 baths744 sq. ft.4401 Bellaire Drive S #126S, Fort Worth, TX 76109
MLS# 42243591Listed by: SURGE REALTY  $344,990Active4 beds 3 baths2,111 sq. ft.
$344,990Active4 beds 3 baths2,111 sq. ft.9400 Wild West Way, Crowley, TX 76036
MLS# 21083958Listed by: HOMESUSA.COM- New
 $549,000Active3 beds 3 baths2,305 sq. ft.
$549,000Active3 beds 3 baths2,305 sq. ft.2110 Washington Avenue, Fort Worth, TX 76110
MLS# 21109378Listed by: REDFIN CORPORATION
