3236 Travis Avenue, Fort Worth, TX 76110
Local realty services provided by:Better Homes and Gardens Real Estate Senter, REALTORS(R)
Listed by:kelly edmundson817-882-6688
Office:burt ladner real estate llc.
MLS#:21051671
Source:GDAR
Price summary
- Price:$299,000
- Price per sq. ft.:$232.5
About this home
Lovingly restored home in the heart of Fort Worth's Southside! 3236 Travis Avenue features two bedrooms and two bathrooms and boasts many original features including hardwood floors, original glass in windows and doors, original built-in pantry, perfectly suited as a coffee bar or wet bar, and big wrap-around front-side porch and new HVAC. There is room for stackable washer and dryer and large kitchen has room for kitchen island and table and room for fridge. Kitchen also features new 36-inch gas range. Landscaped yard has plenty of room to gather friends. Foundation repaired May 2022. Walk to Capps Park and restaurants; zoned for outstanding George C. Clarke Elementary School and Paschal High School. Located near Fort Worth’s Medical District, South Main entertainment, shopping, dining, and TCU. Schedule your viewing today to make this special home yours!
Contact an agent
Home facts
- Year built:1922
- Listing ID #:21051671
- Added:1 day(s) ago
- Updated:September 09, 2025 at 06:49 PM
Rooms and interior
- Bedrooms:2
- Total bathrooms:2
- Full bathrooms:2
- Living area:1,286 sq. ft.
Heating and cooling
- Cooling:Central Air, Electric
- Heating:Central, Natural Gas
Structure and exterior
- Roof:Composition
- Year built:1922
- Building area:1,286 sq. ft.
- Lot area:0.17 Acres
Schools
- High school:Paschal
- Middle school:Rosemont
- Elementary school:Georgeclar
Finances and disclosures
- Price:$299,000
- Price per sq. ft.:$232.5
- Tax amount:$3,360
New listings near 3236 Travis Avenue
- New
 $319,900Active3 beds 2 baths1,407 sq. ft.
$319,900Active3 beds 2 baths1,407 sq. ft.1408 S Edgewood Terrace, Fort Worth, TX 76105
MLS# 21028016Listed by: OC TX REALTY, LLC - New
 $420,000Active4 beds 2 baths2,240 sq. ft.
$420,000Active4 beds 2 baths2,240 sq. ft.2713 Los Gatos Lane, Fort Worth, TX 76131
MLS# 21050734Listed by: FORT WORTH PROPERTY GROUP - New
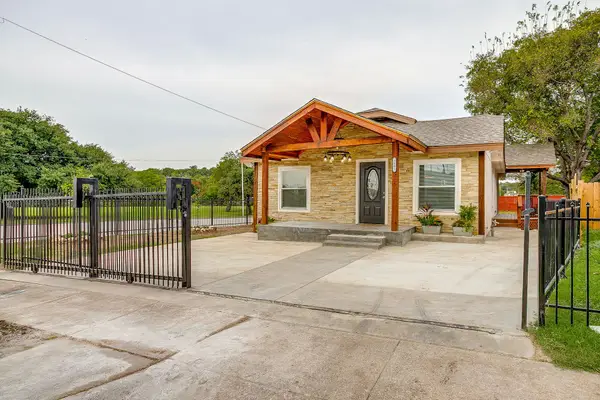 $265,000Active4 beds 2 baths936 sq. ft.
$265,000Active4 beds 2 baths936 sq. ft.2801 Ross Avenue, Fort Worth, TX 76106
MLS# 21052754Listed by: UNITED REAL ESTATE DFW - New
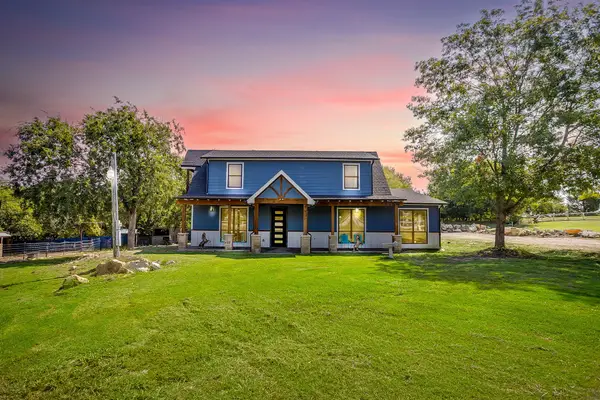 $410,000Active2 beds 2 baths1,560 sq. ft.
$410,000Active2 beds 2 baths1,560 sq. ft.7744 Ben Day Murrin Road, Fort Worth, TX 76126
MLS# 21055236Listed by: RJ WILLIAMS & COMPANY RE LLC - New
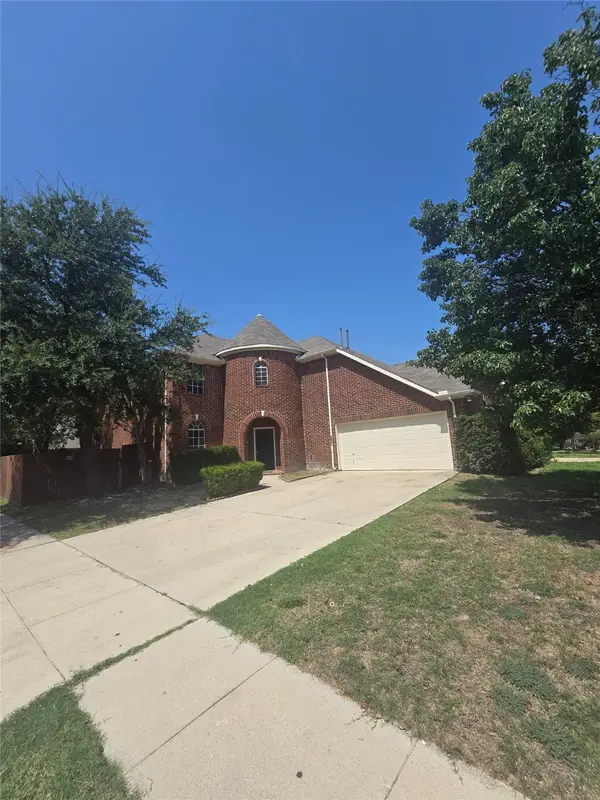 $385,000Active5 beds 3 baths3,280 sq. ft.
$385,000Active5 beds 3 baths3,280 sq. ft.4901 Sailwind Drive, Fort Worth, TX 76135
MLS# 21055276Listed by: SIGNATURE LEASING & MANAGEMENT - Open Sat, 12 to 2pmNew
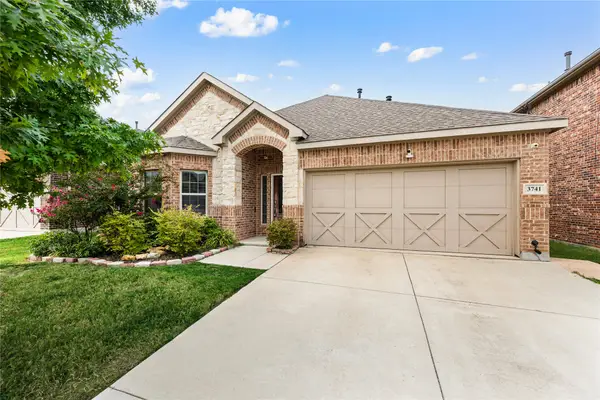 $450,000Active5 beds 3 baths2,639 sq. ft.
$450,000Active5 beds 3 baths2,639 sq. ft.3741 Fossil Tree Lane, Fort Worth, TX 76244
MLS# 21042705Listed by: KELLER WILLIAMS REALTY - New
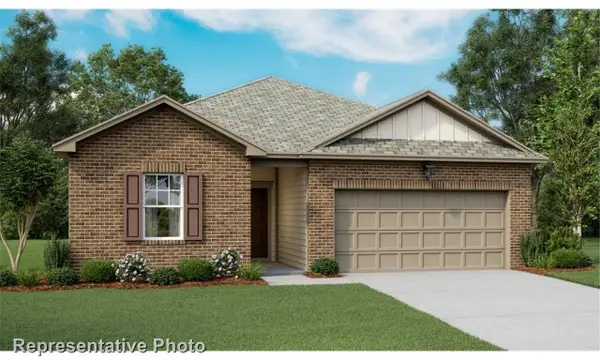 $329,990Active3 beds 2 baths1,636 sq. ft.
$329,990Active3 beds 2 baths1,636 sq. ft.4912 Redhead Drive, Fort Worth, TX 76179
MLS# 21055142Listed by: HOMESUSA.COM - New
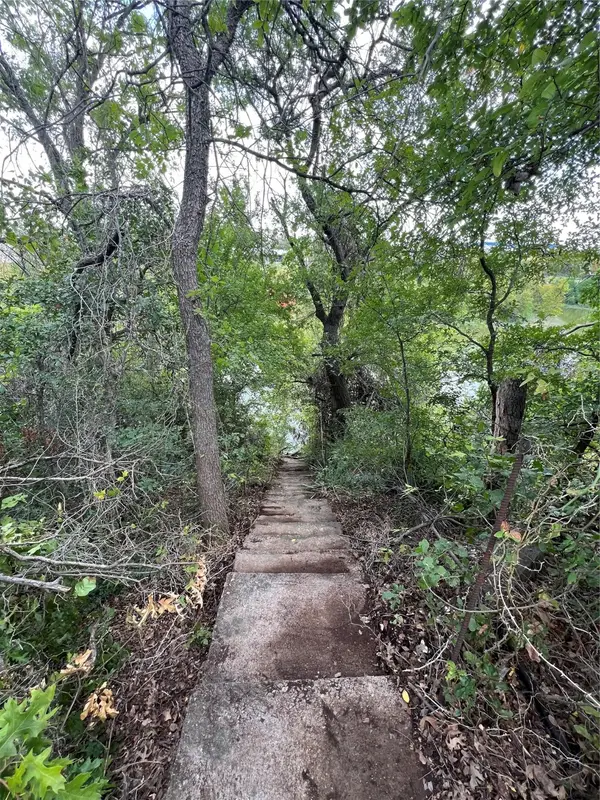 $200,000Active2 beds 1 baths1,386 sq. ft.
$200,000Active2 beds 1 baths1,386 sq. ft.1216 Abelia Court, Fort Worth, TX 76108
MLS# 21054143Listed by: X2 REALTY GROUP - New
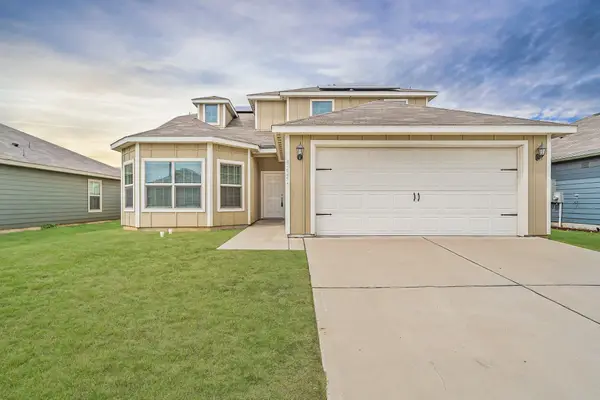 $330,000Active4 beds 3 baths2,120 sq. ft.
$330,000Active4 beds 3 baths2,120 sq. ft.8225 Steel Dust Drive, Fort Worth, TX 76179
MLS# 21039491Listed by: STEPHANIE KAHAN REAL ESTATE - Open Sat, 11am to 1pmNew
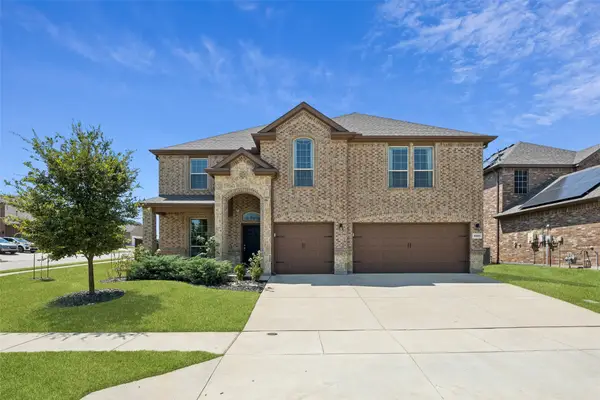 $525,000Active5 beds 4 baths3,429 sq. ft.
$525,000Active5 beds 4 baths3,429 sq. ft.8901 Jewel Flower Drive, Fort Worth, TX 76131
MLS# 21048417Listed by: REDFIN CORPORATION
