3509 Park Hollow Street, Fort Worth, TX 76109
Local realty services provided by:Better Homes and Gardens Real Estate Senter, REALTORS(R)
Listed by:j. alann nolan817-632-9500
Office:williams trew real estate
MLS#:21038138
Source:GDAR
Price summary
- Price:$2,400,000
- Price per sq. ft.:$559.57
About this home
Situated on a spacious corner lot just under half an acre, this beautifully renovated two-story home offers 5,074 SF, including a 4,289 SF main residence and a private 785 SF guest cottage.
The main house was extensively remodeled in 2020 with all new HVAC, plumbing, electrical, PELLA windows, tankless water heaters, and a 2023 roof. The first floor features 9-ft ceilings, French oak hardwoods, travertine, marble, and designer finishes. The open-concept living area includes a Control4 smart home system and a 36” gas fireplace. The gourmet kitchen boasts a Sub-Zero refrigerator, Wolf 6-burner cooktop and double ovens, Bosch dishwasher, warming drawer, microwave drawer, wine fridge, oversized island, and coffee-dry bar. The home offers 5 bedrooms, including a luxurious first-floor primary suite with spa-inspired bath, plus a flexible fifth bedroom currently used as an additional living room.
Completed in 2020, the 785 SF guest cottage is ideal for multigenerational living, with a full kitchen, laundry, sitting room, bedroom, and accessible bath with curbless shower. Separate tankless water heater and HVAC service for guest house , American hickory hardwoods, PELLA windows, and custom window treatments make it move-in ready.
Additional highlights include a sprinkler system, underground drainage, buried electrical lines, mature trees, and new gutters with leaf guards. Zoned to Overton Park Elementary, this rare property combines neighborhood charm with the comfort and efficiency of a nearly new build.
Contact an agent
Home facts
- Year built:1968
- Listing ID #:21038138
- Added:1 day(s) ago
- Updated:August 29, 2025 at 07:44 PM
Rooms and interior
- Bedrooms:5
- Total bathrooms:4
- Full bathrooms:3
- Half bathrooms:1
- Living area:4,289 sq. ft.
Heating and cooling
- Cooling:Central Air, Electric
- Heating:Natural Gas
Structure and exterior
- Year built:1968
- Building area:4,289 sq. ft.
- Lot area:0.41 Acres
Schools
- High school:Paschal
- Middle school:Mclean
- Elementary school:Overton Park
Finances and disclosures
- Price:$2,400,000
- Price per sq. ft.:$559.57
New listings near 3509 Park Hollow Street
- New
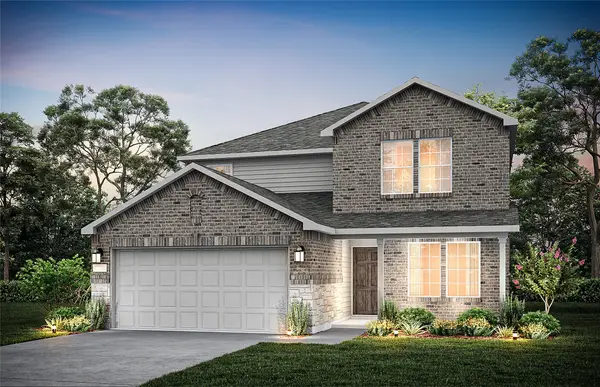 $389,140Active4 beds 3 baths2,673 sq. ft.
$389,140Active4 beds 3 baths2,673 sq. ft.16032 Isles Drive, Fort Worth, TX 76052
MLS# 21045199Listed by: WILLIAM ROBERDS - Open Sat, 12 to 2pmNew
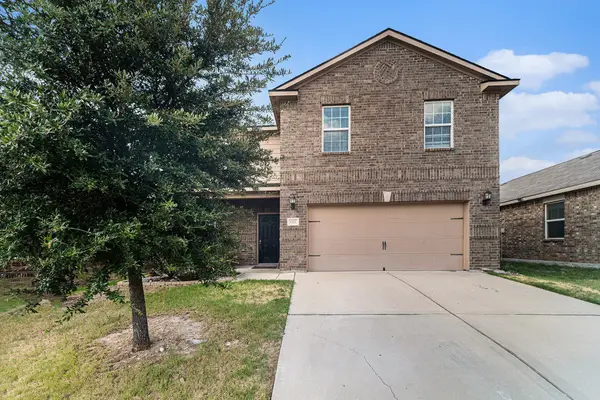 $315,000Active3 beds 3 baths1,949 sq. ft.
$315,000Active3 beds 3 baths1,949 sq. ft.6352 White Jade Drive, Fort Worth, TX 76179
MLS# 21031913Listed by: MARK SPAIN REAL ESTATE - New
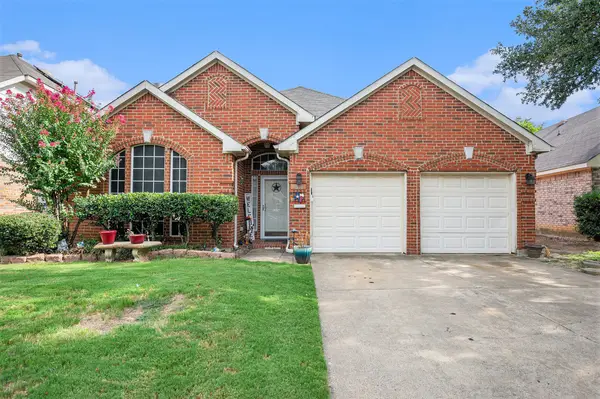 $310,000Active4 beds 2 baths1,763 sq. ft.
$310,000Active4 beds 2 baths1,763 sq. ft.4816 Grainger Trail, Fort Worth, TX 76137
MLS# 21036897Listed by: MARK SPAIN REAL ESTATE - New
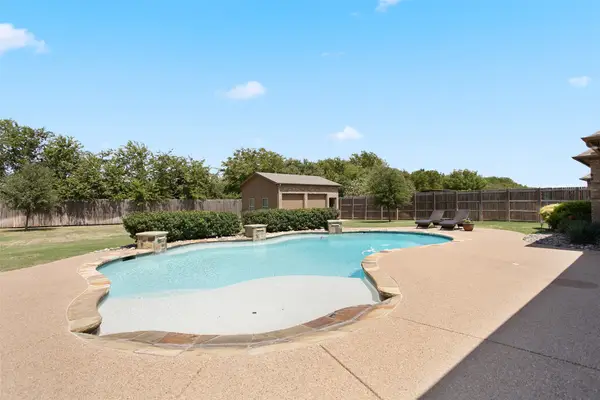 $840,000Active4 beds 4 baths3,466 sq. ft.
$840,000Active4 beds 4 baths3,466 sq. ft.1316 Bluff Springs Drive, Fort Worth, TX 76052
MLS# 21042839Listed by: THE PROPERTY SHOP - New
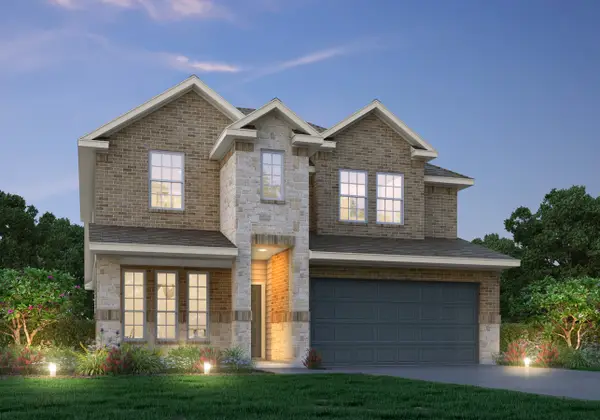 $410,540Active4 beds 4 baths2,223 sq. ft.
$410,540Active4 beds 4 baths2,223 sq. ft.6936 Night Owl Lane, Fort Worth, TX 76036
MLS# 21045985Listed by: LEGEND HOME CORP - New
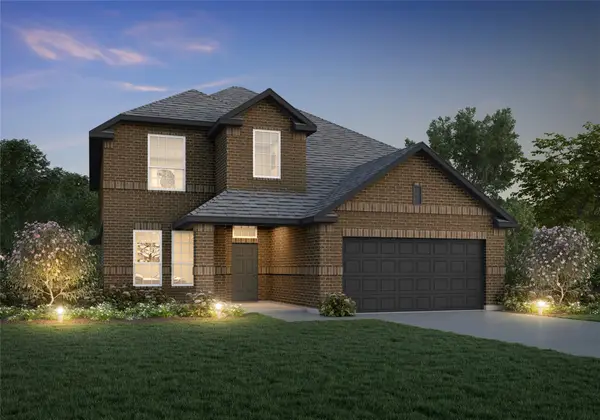 $456,614Active5 beds 4 baths2,705 sq. ft.
$456,614Active5 beds 4 baths2,705 sq. ft.6920 Night Owl Lane, Fort Worth, TX 76036
MLS# 21046181Listed by: LEGEND HOME CORP - New
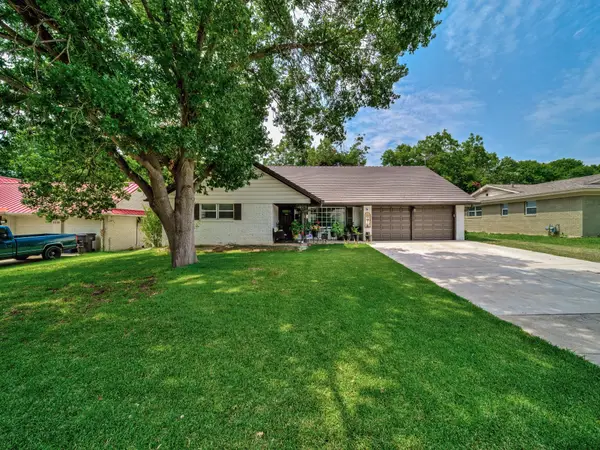 $367,500Active4 beds 3 baths2,417 sq. ft.
$367,500Active4 beds 3 baths2,417 sq. ft.5512 Odessa Avenue, Fort Worth, TX 76133
MLS# 21028033Listed by: LPT REALTY LLC - New
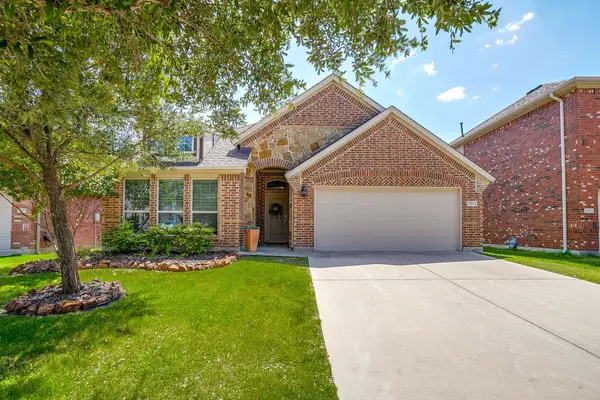 $329,500Active3 beds 2 baths1,845 sq. ft.
$329,500Active3 beds 2 baths1,845 sq. ft.10513 Patron Trail, Fort Worth, TX 76108
MLS# 21029548Listed by: STORY GROUP - New
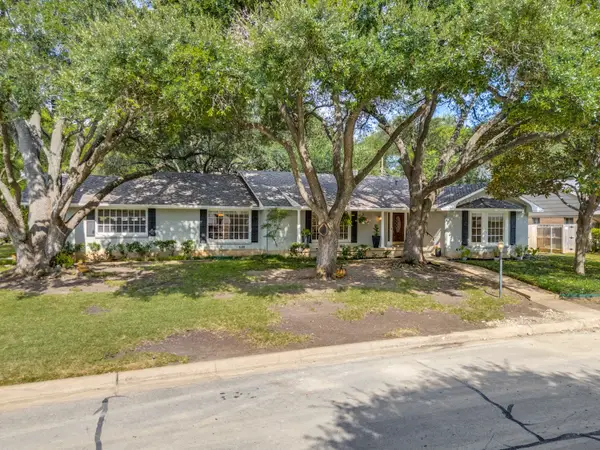 $1,050,000Active3 beds 3 baths3,192 sq. ft.
$1,050,000Active3 beds 3 baths3,192 sq. ft.3816 Trails Edge Road, Fort Worth, TX 76109
MLS# 21036344Listed by: BRIGGS FREEMAN SOTHEBY'S INT'L
