5512 Odessa Avenue, Fort Worth, TX 76133
Local realty services provided by:Better Homes and Gardens Real Estate Winans
Listed by:lea gonzalez877-366-2213
Office:lpt realty llc.
MLS#:21028033
Source:GDAR
Price summary
- Price:$367,500
- Price per sq. ft.:$152.05
About this home
Completely renovated, move-in ready 4 bedroom, 3 bathroom home on .201 acres. Upstairs features a hugh second living room with a bedroom and full bathroom. This home offers style, space, and located right off I-20! You’ll love the open concept floorplan featuring bamboo flooring throughout the main living areas and in all of the bedrooms. The stunning kitchen boasts many beautiful soft-close cabinets, modern backsplash, granite countertops, oversized island, and stainless steel appliances. Great size formal dinning overlooking the tranquil back patio. Bathrooms are recently updated with modern finishes including marble like ceramic tile, sliding glass shower doors and updated vanities and lighting. 2nd story is perfect for a multi-generation living with all the space an older child or in-law would want. Step outside to large backyard with a quality privacy fence, mature trees, sprinkler system, covered back patio, stone sitting area with firepit, elaborate chicken coop, and 2 storage sheds! Other added values are the metal roof, and updated electrical wiring and updated service panel! Driveway was also redone and expanded to accommodate guest or addition work vehicles. Located near Hulen Mall, Trader Joes and tons of entertainment. Here you will meet great neighbors with excellent shopping, and enjoy easy access to major highways making this a wonderful central place to call home. Backyard photos are coming soon.
Contact an agent
Home facts
- Year built:1959
- Listing ID #:21028033
- Added:1 day(s) ago
- Updated:August 30, 2025 at 12:48 AM
Rooms and interior
- Bedrooms:4
- Total bathrooms:3
- Full bathrooms:3
- Living area:2,417 sq. ft.
Heating and cooling
- Cooling:Ceiling Fans, Central Air, Gas
- Heating:Central
Structure and exterior
- Roof:Metal
- Year built:1959
- Building area:2,417 sq. ft.
- Lot area:0.2 Acres
Schools
- High school:Polytechni
- Middle school:Wedgwood
- Elementary school:Westcliff
Finances and disclosures
- Price:$367,500
- Price per sq. ft.:$152.05
- Tax amount:$8,213
New listings near 5512 Odessa Avenue
- New
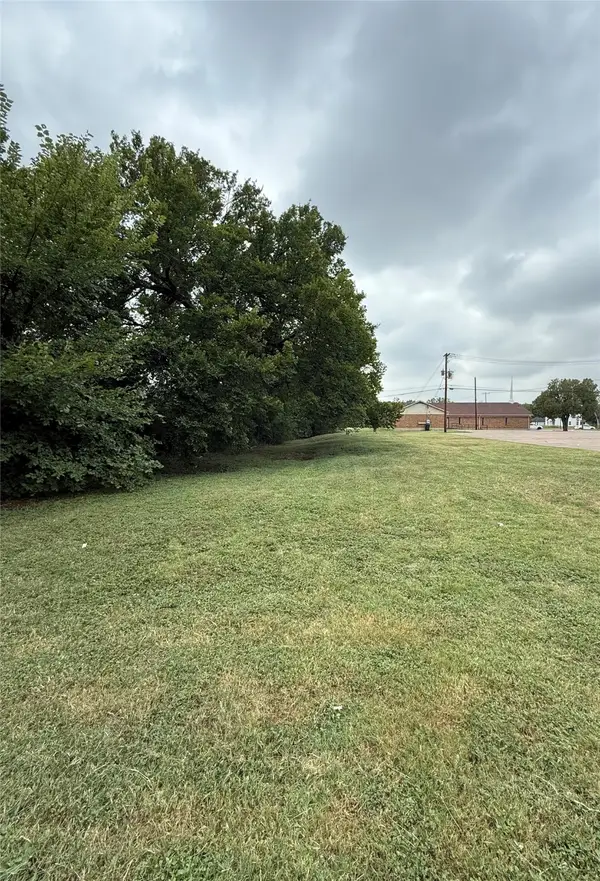 $80,000Active0.15 Acres
$80,000Active0.15 Acres1804 Ash Crescent Street, Fort Worth, TX 76104
MLS# 21045646Listed by: LPT REALTY - New
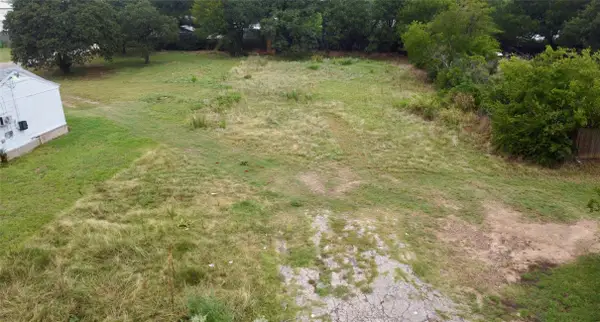 $90,000Active0.43 Acres
$90,000Active0.43 Acres4915 Elgin Street, Fort Worth, TX 76105
MLS# 21045653Listed by: LPT REALTY - New
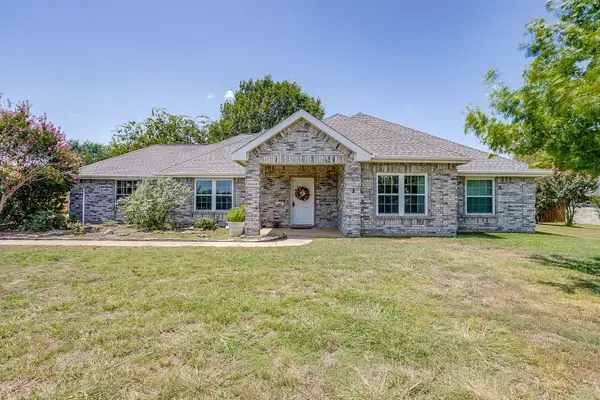 $475,000Active3 beds 2 baths1,934 sq. ft.
$475,000Active3 beds 2 baths1,934 sq. ft.10264 W Rancho Diego Lane, Fort Worth, TX 76036
MLS# 21045997Listed by: FRASER REALTY - New
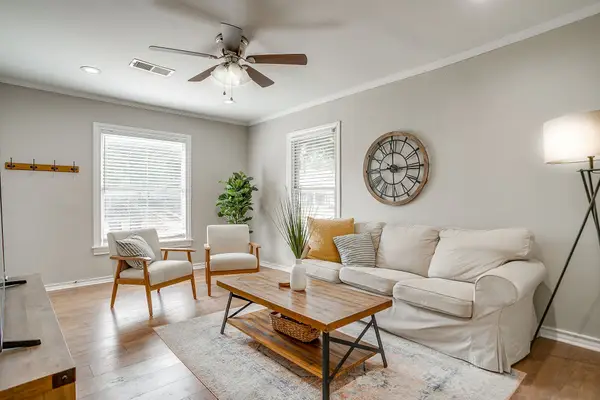 $275,000Active3 beds 1 baths1,023 sq. ft.
$275,000Active3 beds 1 baths1,023 sq. ft.3607 Kell Street, Fort Worth, TX 76109
MLS# 21046118Listed by: LEAGUE REAL ESTATE - New
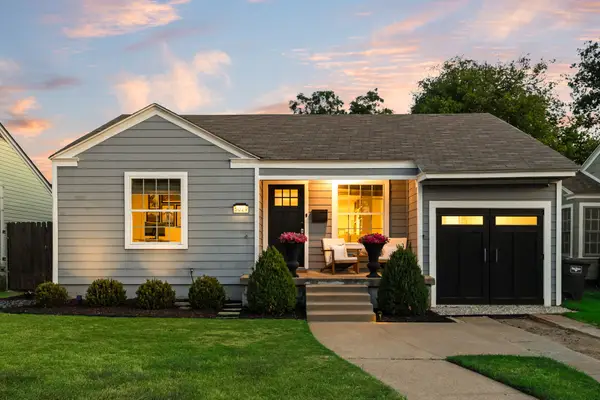 $419,900Active3 beds 2 baths1,484 sq. ft.
$419,900Active3 beds 2 baths1,484 sq. ft.5029 Locke Avenue, Fort Worth, TX 76107
MLS# 21045706Listed by: KELLER WILLIAMS ROCKWALL - New
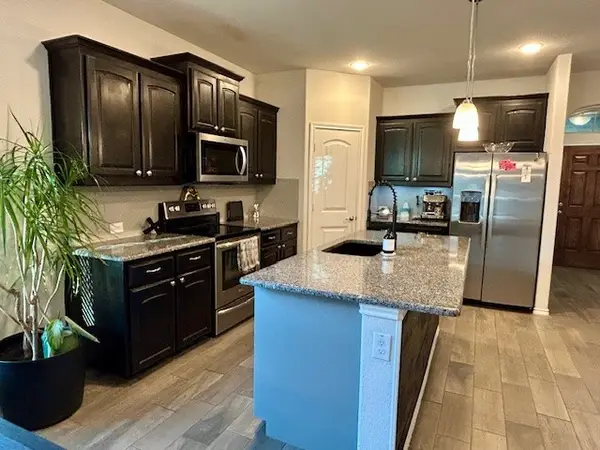 $345,000Active3 beds 2 baths1,733 sq. ft.
$345,000Active3 beds 2 baths1,733 sq. ft.13805 Horseshoe Canyon Road, Fort Worth, TX 76262
MLS# 21046457Listed by: KELLER WILLIAMS REALTY - New
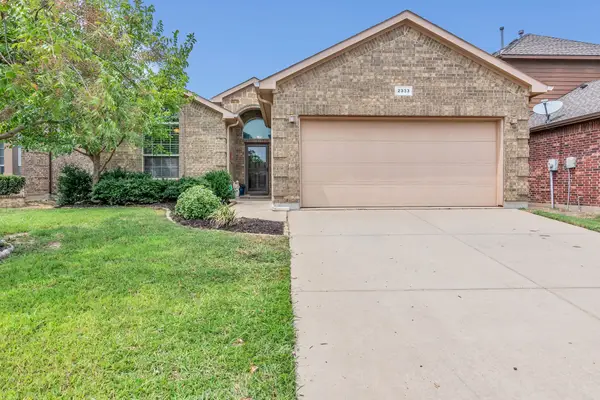 $353,250Active3 beds 2 baths1,637 sq. ft.
$353,250Active3 beds 2 baths1,637 sq. ft.2333 Half Moon Bay Lane, Fort Worth, TX 76177
MLS# 21003577Listed by: HOMESMART - New
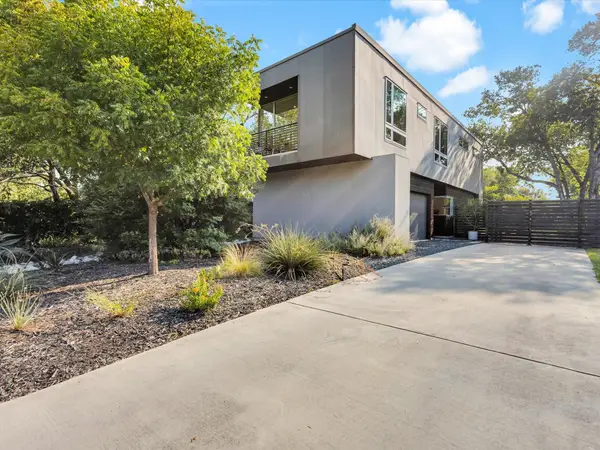 $529,000Active3 beds 3 baths1,911 sq. ft.
$529,000Active3 beds 3 baths1,911 sq. ft.2837 College Avenue, Fort Worth, TX 76110
MLS# 21043773Listed by: RE/MAX TRINITY - New
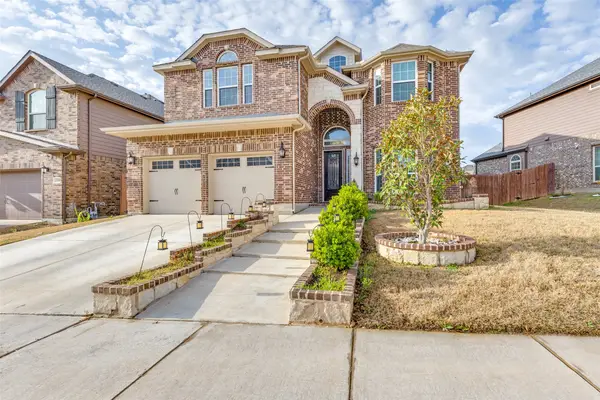 $533,000Active5 beds 4 baths3,246 sq. ft.
$533,000Active5 beds 4 baths3,246 sq. ft.1324 Needle Cactus Drive, Fort Worth, TX 76177
MLS# 21043918Listed by: KELLER WILLIAMS REALTY DPR - New
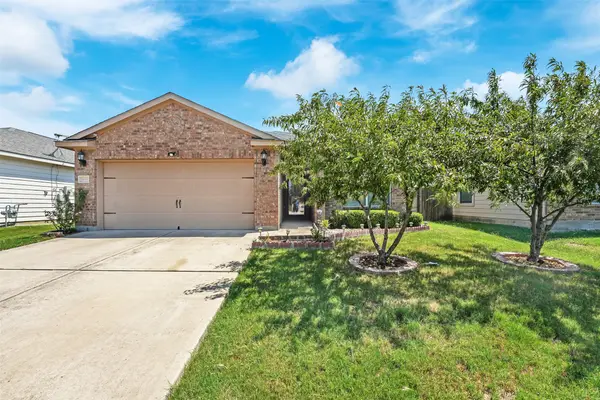 $245,000Active3 beds 2 baths1,144 sq. ft.
$245,000Active3 beds 2 baths1,144 sq. ft.10009 Silent Hollow Drive, Fort Worth, TX 76140
MLS# 21046445Listed by: LPT REALTY LLC
