3545 Twin Pines Drive, Fort Worth, TX 76244
Local realty services provided by:Better Homes and Gardens Real Estate Rhodes Realty
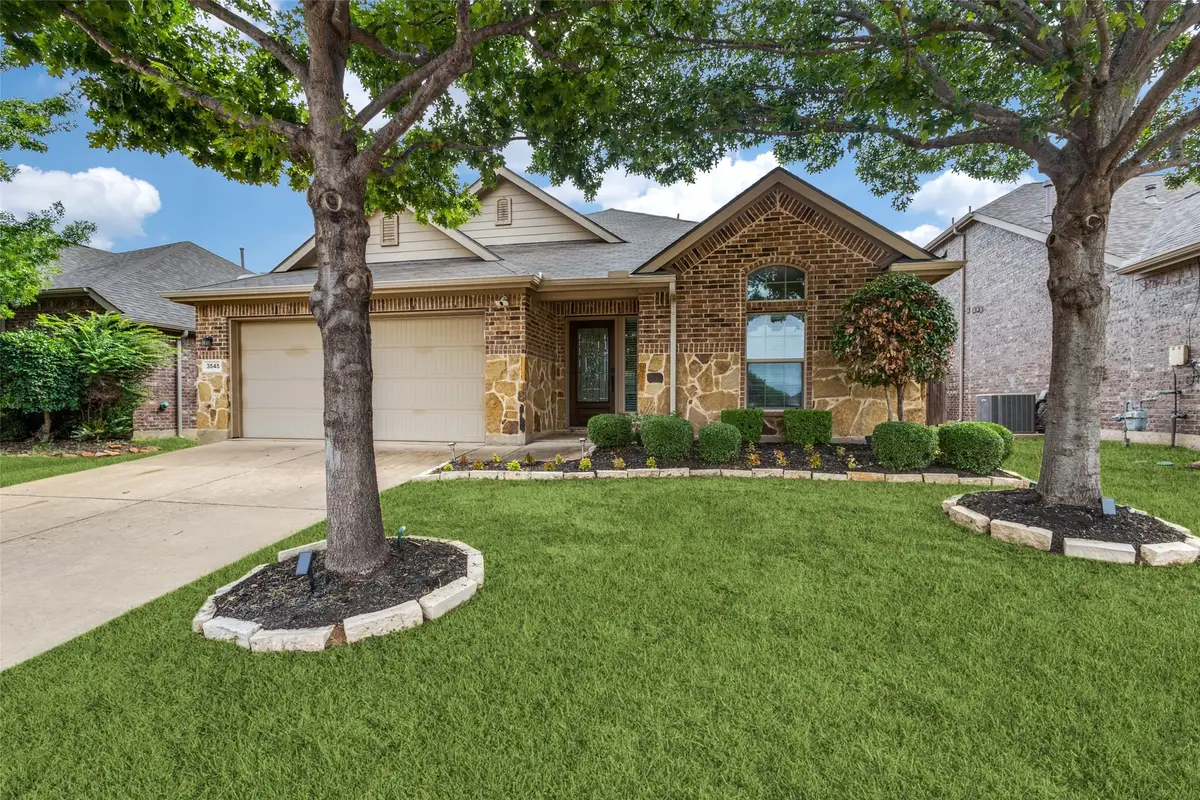
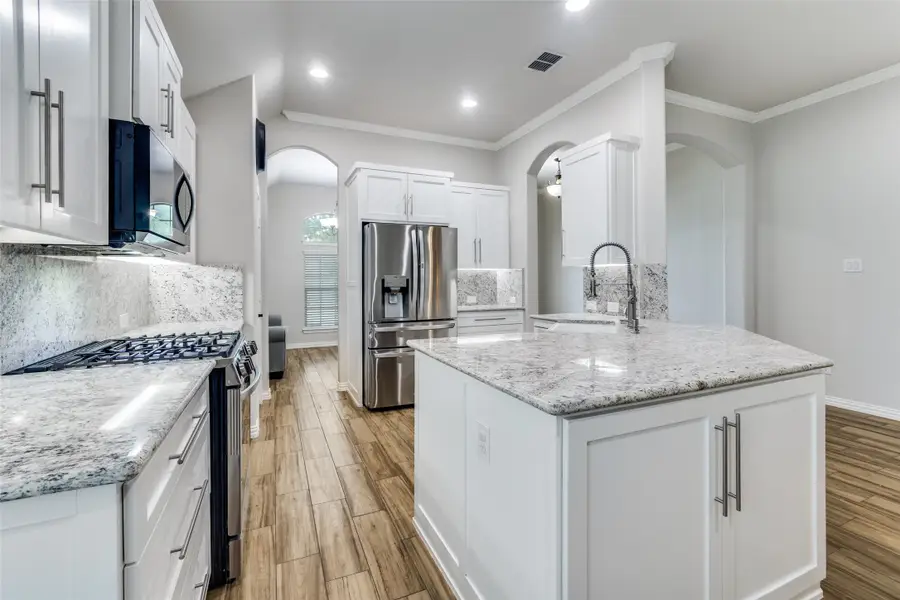
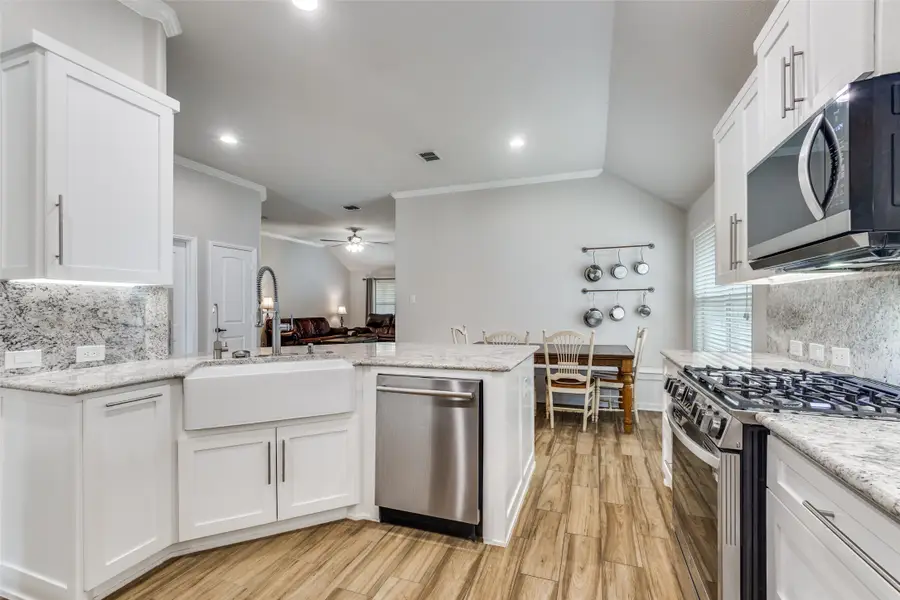
Listed by:mary davis817-600-0995
Office:key 2 your move real estate
MLS#:21030466
Source:GDAR
Price summary
- Price:$374,000
- Price per sq. ft.:$208.94
- Monthly HOA dues:$71.33
About this home
Located in the highly sought-after Villages of Woodland Springs West, this single-story home, built in 2012, has so many UPDATES we added a FEATURES LIST! The home blends modern upgrades with timeless comfort. Featuring 3 bedrooms, 2 full baths, and a versatile bonus room, it offers both style and flexibility for today’s lifestyle. This home is filled with thoughtful updates, including updated AC, roof, granite countertops, and luxurious ceramic wood-grain tile designed for beauty and low maintenance. Bonus room near foyer can serve as a formal dining room, home office, or playroom—adaptable to your needs. The REMODELED kitchen is a true centerpiece—CUSTOM wood cabinetry, abundant granite counter space, and a farmhouse apron sink make it perfect for both everyday meals and entertaining. The open-concept family room, anchored by a cozy fireplace, creates a welcoming space for gatherings. The spacious primary suite is a private retreat with dual sinks, a soaking tub, and a separate shower. Outdoors, enjoy your own private backyard oasis with a covered patio—ideal for morning coffee, weekend BBQs, or evening relaxation. LOCATION! within walking distance to popular restaurants, shopping, and easy access to 114, 170, 35, 377 and Keller Parkway. The Villages of Woodland Springs offers exceptional community amenities: 6 pools, an amenity center, tennis and volleyball courts, scenic walking trails, 6 playgrounds, and expansive green spaces providing the perfect blend of convenience and tranquility. With its prime location, high-quality upgrades, and move-in-ready condition, this home delivers not just a place to live, but a lifestyle you’ll love. SEE FEATURES LIST—A home of this caliber is a rare find—ready for the discerning buyer who values location, quality, comfort, and an exceptional lifestyle.
Contact an agent
Home facts
- Year built:2012
- Listing Id #:21030466
- Added:10 day(s) ago
- Updated:August 24, 2025 at 08:41 PM
Rooms and interior
- Bedrooms:3
- Total bathrooms:2
- Full bathrooms:2
- Living area:1,790 sq. ft.
Heating and cooling
- Cooling:Ceiling Fans, Central Air, Electric
- Heating:Central, Electric, Fireplaces
Structure and exterior
- Roof:Composition
- Year built:2012
- Building area:1,790 sq. ft.
- Lot area:0.13 Acres
Schools
- High school:Timbercreek
- Middle school:Trinity Springs
- Elementary school:Caprock
Finances and disclosures
- Price:$374,000
- Price per sq. ft.:$208.94
New listings near 3545 Twin Pines Drive
- New
 $100,000Active-- beds -- baths2,304 sq. ft.
$100,000Active-- beds -- baths2,304 sq. ft.821 S Ayers Avenue, Fort Worth, TX 76103
MLS# 21041174Listed by: SEETO REALTY - New
 $278,900Active3 beds 2 baths1,411 sq. ft.
$278,900Active3 beds 2 baths1,411 sq. ft.1412 Silver Oak Lane, Fort Worth, TX 76140
MLS# 21041121Listed by: SEETO REALTY - New
 $160,000Active3 beds 1 baths780 sq. ft.
$160,000Active3 beds 1 baths780 sq. ft.2908 Langston Street, Fort Worth, TX 76105
MLS# 21041091Listed by: EXP REALTY, LLC - New
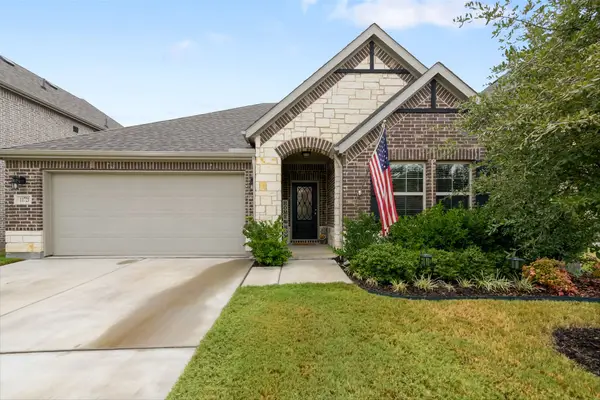 $385,000Active4 beds 3 baths2,101 sq. ft.
$385,000Active4 beds 3 baths2,101 sq. ft.11721 Toppell Trail, Fort Worth, TX 76052
MLS# 21040914Listed by: COLDWELL BANKER REALTY - New
 $169,975Active2 beds 1 baths1,064 sq. ft.
$169,975Active2 beds 1 baths1,064 sq. ft.3330 Green Ridge Street, Fort Worth, TX 76133
MLS# 21037864Listed by: SUMMIT COVE REALTY, INC. - New
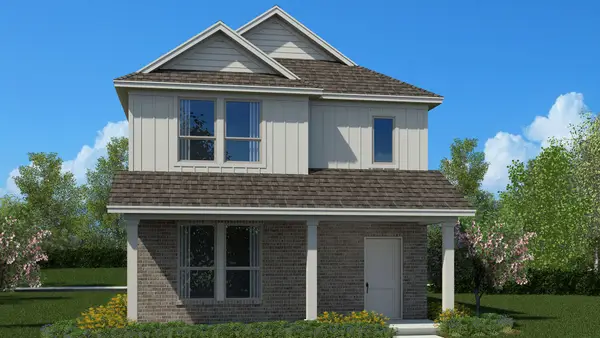 $284,990Active3 beds 3 baths1,494 sq. ft.
$284,990Active3 beds 3 baths1,494 sq. ft.3100 Pecan Farm Lane, Fort Worth, TX 76140
MLS# 21040325Listed by: CENTURY 21 MIKE BOWMAN, INC. - New
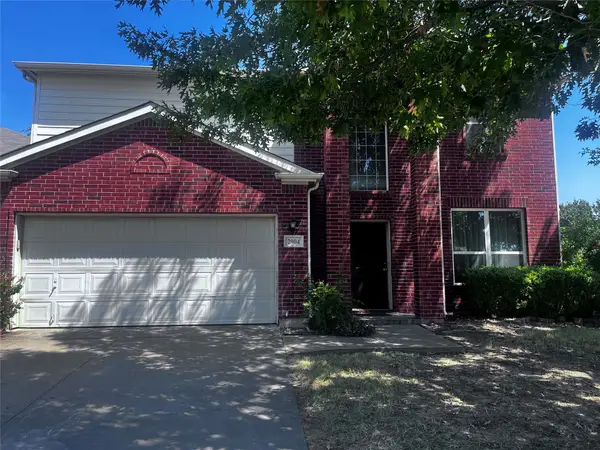 $285,000Active3 beds 3 baths2,220 sq. ft.
$285,000Active3 beds 3 baths2,220 sq. ft.2904 Vicksburg Lane, Fort Worth, TX 76123
MLS# 21032780Listed by: THE HUGHES GROUP REAL ESTATE - New
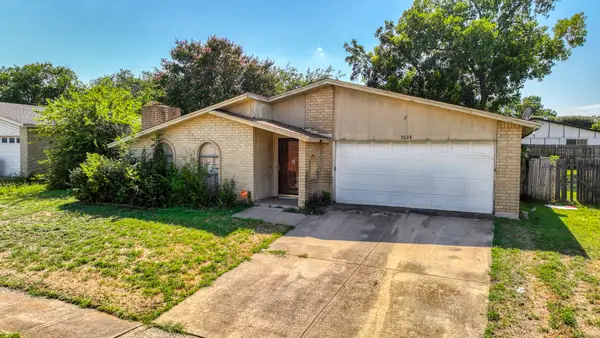 $219,000Active3 beds 2 baths1,848 sq. ft.
$219,000Active3 beds 2 baths1,848 sq. ft.7208 Baird Drive, Fort Worth, TX 76134
MLS# 21034584Listed by: AWARD PROPERTY MANAGEMENT - New
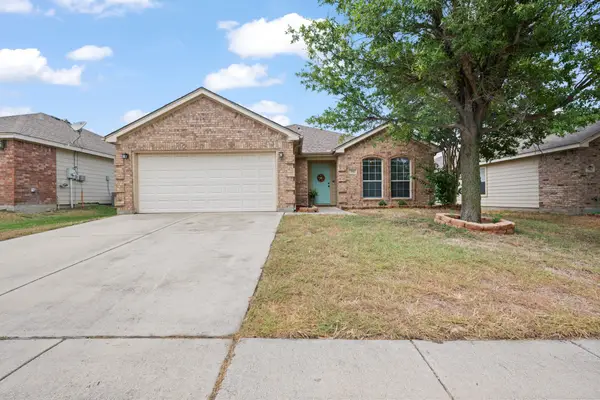 $299,900Active3 beds 2 baths1,784 sq. ft.
$299,900Active3 beds 2 baths1,784 sq. ft.704 Poncho Lane, Fort Worth, TX 76052
MLS# 21039609Listed by: AQUI REAL ESTATE - New
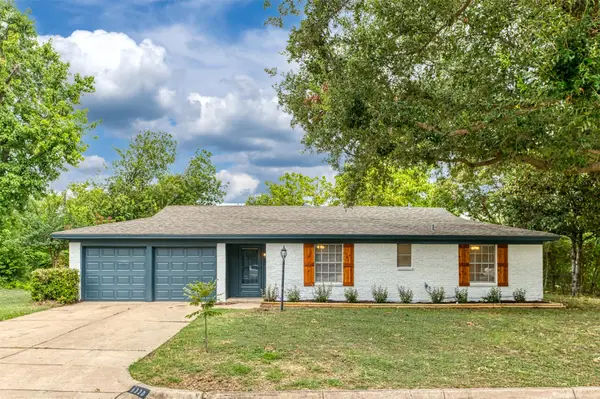 $229,900Active4 beds 2 baths1,389 sq. ft.
$229,900Active4 beds 2 baths1,389 sq. ft.6320 Wheaton Drive, Fort Worth, TX 76133
MLS# 21033084Listed by: CORNERSTONE REALTY GROUP, LLC

