3612 Mountcastle Drive, Fort Worth, TX 76119
Local realty services provided by:Better Homes and Gardens Real Estate The Bell Group
Listed by: bobbie mcfaddin817-890-7325
Office: tdrealty
MLS#:21073655
Source:GDAR
Price summary
- Price:$239,999
- Price per sq. ft.:$186.92
About this home
MODERN DESIGN AT AN AFFORDABLE PRICE!!! Step into timeless style and modern comfort in this beautifully renovated mid-century modern home. Offering 4 spacious bedrooms and 2 bathrooms, this flexible split bedroom floor plan includes the option for a second primary bedroom with en suite access, perfect for multi-generational living or a private guest retreat. Situated on a corner lot, the home boasts an abundance of natural light and open living spaces designed for both comfort and functionality. The highlighted updates include new interior and exterior paint, new windows, laminate flooring throughout, updated bathrooms, spacious bedrooms, quartz countertops with waterfall island, premium appliances including a tankless water heater and the list goes on! Thoughtful details that honor the home’s original character while adding modern convenience with a layout that is both functional and practical. Entertain your large gatherings outdoors in the spacious gated backyard ideal for play, gardening, or entertaining, complete with a covered patio that provides year-round use. Whether you’re hosting gatherings or enjoying a quiet evening at home, this space has something for everyone. With its blend of style and affordability, this mid-century modern gem is ready to welcome its next owners. THIS ONE WON'T LAST!!!
Contact an agent
Home facts
- Year built:1958
- Listing ID #:21073655
- Added:48 day(s) ago
- Updated:November 19, 2025 at 01:45 PM
Rooms and interior
- Bedrooms:4
- Total bathrooms:2
- Full bathrooms:2
- Living area:1,284 sq. ft.
Heating and cooling
- Cooling:Ceiling Fans, Central Air
- Heating:Central
Structure and exterior
- Year built:1958
- Building area:1,284 sq. ft.
- Lot area:0.15 Acres
Schools
- High school:Dunbar
- Middle school:J Martin Jacquet
- Elementary school:Pate Am
Finances and disclosures
- Price:$239,999
- Price per sq. ft.:$186.92
- Tax amount:$2,289
New listings near 3612 Mountcastle Drive
- Open Sat, 11am to 1pmNew
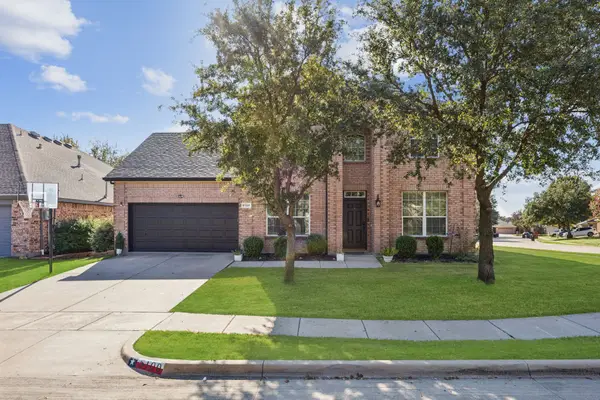 $469,000Active5 beds 3 baths2,705 sq. ft.
$469,000Active5 beds 3 baths2,705 sq. ft.5100 Postwood Drive, Fort Worth, TX 76244
MLS# 21111390Listed by: REDFIN CORPORATION - New
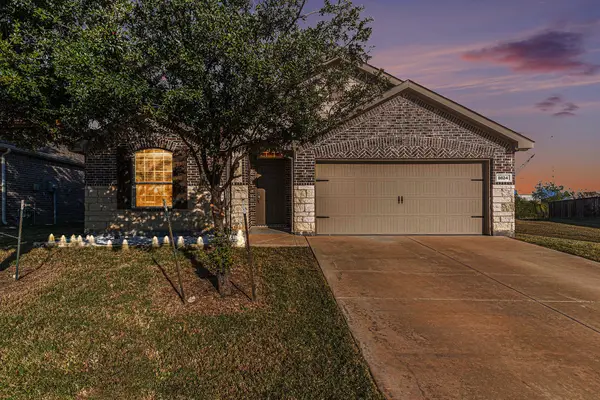 $349,900Active4 beds 3 baths2,346 sq. ft.
$349,900Active4 beds 3 baths2,346 sq. ft.8824 Prairie Dawn Drive, Fort Worth, TX 76131
MLS# 21114546Listed by: ORCHARD BROKERAGE - New
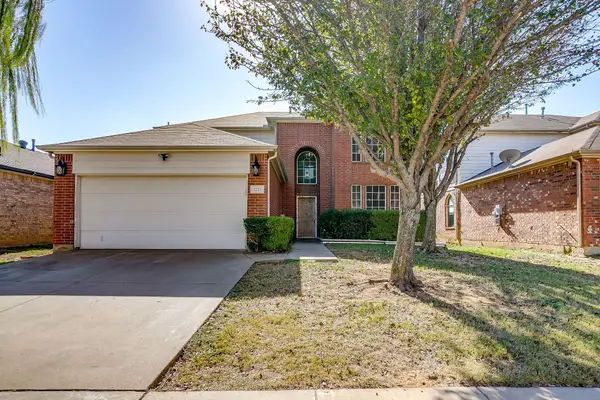 $325,000Active5 beds 3 baths2,368 sq. ft.
$325,000Active5 beds 3 baths2,368 sq. ft.3221 Gettysburg Lane, Fort Worth, TX 76123
MLS# 21116022Listed by: LPT REALTY, LLC - New
 $345,000Active4 beds 2 baths1,860 sq. ft.
$345,000Active4 beds 2 baths1,860 sq. ft.4056 Twin Creeks Drive, Fort Worth, TX 76244
MLS# 21114575Listed by: UNITED REAL ESTATE DFW - New
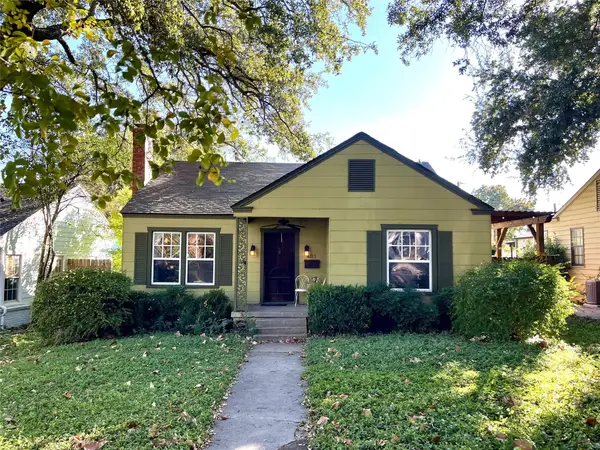 $320,000Active3 beds 1 baths1,199 sq. ft.
$320,000Active3 beds 1 baths1,199 sq. ft.4113 Curzon Avenue, Fort Worth, TX 76107
MLS# 21114019Listed by: AMBITIONX REAL ESTATE - New
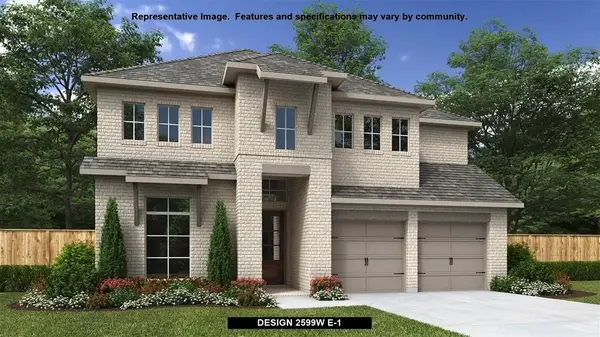 $616,900Active4 beds 3 baths2,599 sq. ft.
$616,900Active4 beds 3 baths2,599 sq. ft.10441 Terrapin Road, Fort Worth, TX 76126
MLS# 21115851Listed by: PERRY HOMES REALTY LLC - New
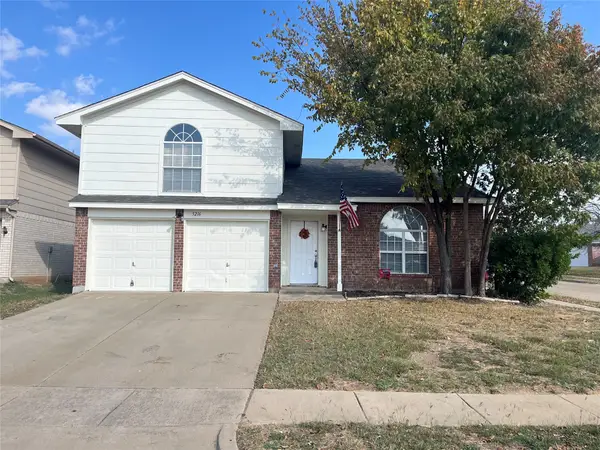 $399,900Active4 beds 3 baths2,025 sq. ft.
$399,900Active4 beds 3 baths2,025 sq. ft.3216 Fountain Parkway, Fort Worth, TX 76053
MLS# 21115888Listed by: GARY RIBBLE REAL ESTATE - New
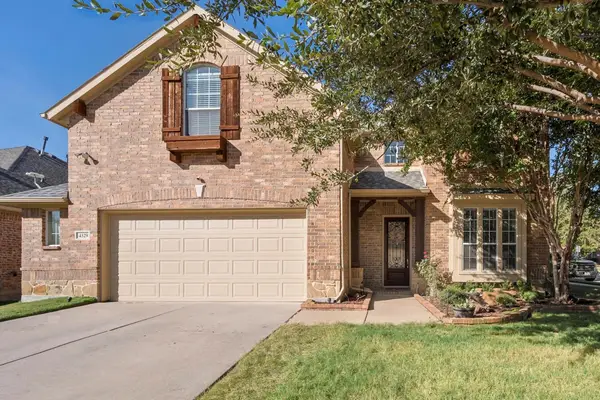 $519,900Active4 beds 4 baths3,385 sq. ft.
$519,900Active4 beds 4 baths3,385 sq. ft.4329 Thorp Lane, Fort Worth, TX 76244
MLS# 21095650Listed by: PERPETUAL REALTY GROUP LLC - Open Sat, 11am to 2pmNew
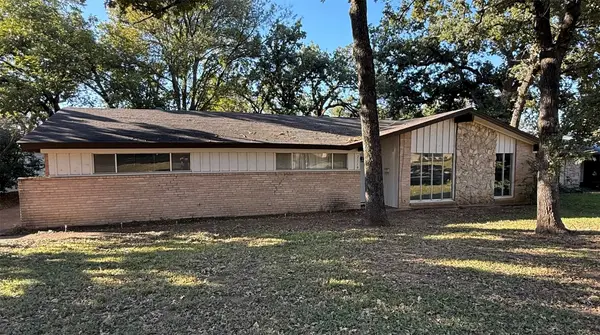 $250,000Active3 beds 2 baths1,891 sq. ft.
$250,000Active3 beds 2 baths1,891 sq. ft.7116 Monterrey Drive, Fort Worth, TX 76112
MLS# 21111381Listed by: THE VIBE BROKERAGE, LLC - New
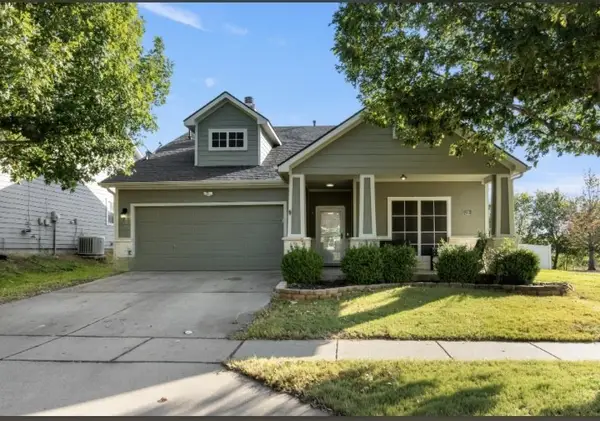 $324,900Active4 beds 2 baths1,811 sq. ft.
$324,900Active4 beds 2 baths1,811 sq. ft.10904 Caldwell Lane, Fort Worth, TX 76179
MLS# 21112045Listed by: KELLER WILLIAMS FORT WORTH
