3613 W 5th Street, Fort Worth, TX 76107
Local realty services provided by:Better Homes and Gardens Real Estate Senter, REALTORS(R)
3613 W 5th Street,Fort Worth, TX 76107
$640,000
- 3 Beds
- 2 Baths
- 1,808 sq. ft.
- Single family
- Active
Upcoming open houses
- Sun, Oct 0501:00 pm - 03:00 pm
Listed by:anna tonore817-523-9113
Office:league real estate
MLS#:21073671
Source:GDAR
Price summary
- Price:$640,000
- Price per sq. ft.:$353.98
About this home
Welcome to 3613 W 5th Street, a beautifully updated 3-bedroom, 2-bath home combining timeless character with modern upgrades in one of Fort Worth’s historic neighborhoods, Monticello. Built in 1940, this 1,808 sq ft. residence sits on a tree-lined lot just minutes from the museums, shopping, dining, and entertainment. Not to mention, this home is less than half a mile from The Bowie House, Crescent Hotel and just blocks from River Crest Country Club. The original charm is enhanced by rich hardwoods, a welcoming fireplace feature, and abundant natural light, while the gourmet kitchen showcases granite countertops, stainless steel appliances, and designer finishes. Step outside to your private backyard retreat—complete with a pergola, extended stained-concrete patio, lush landscaping, and AstroTurf—perfect for entertaining or relaxing evenings at home. A detached 2-car garage, automatic gate, and fenced yard add to convenience and privacy. This move-in ready home blends historic charm with contemporary living, all in one of Fort Worth’s most desirable neighborhoods. Do not miss this one!
Contact an agent
Home facts
- Year built:1940
- Listing ID #:21073671
- Added:1 day(s) ago
- Updated:October 02, 2025 at 07:47 PM
Rooms and interior
- Bedrooms:3
- Total bathrooms:2
- Full bathrooms:2
- Living area:1,808 sq. ft.
Heating and cooling
- Cooling:Ceiling Fans, Central Air
- Heating:Central
Structure and exterior
- Roof:Composition
- Year built:1940
- Building area:1,808 sq. ft.
- Lot area:0.15 Acres
Schools
- High school:Arlngtnhts
- Middle school:Stripling
- Elementary school:N Hi Mt
Finances and disclosures
- Price:$640,000
- Price per sq. ft.:$353.98
- Tax amount:$12,127
New listings near 3613 W 5th Street
- New
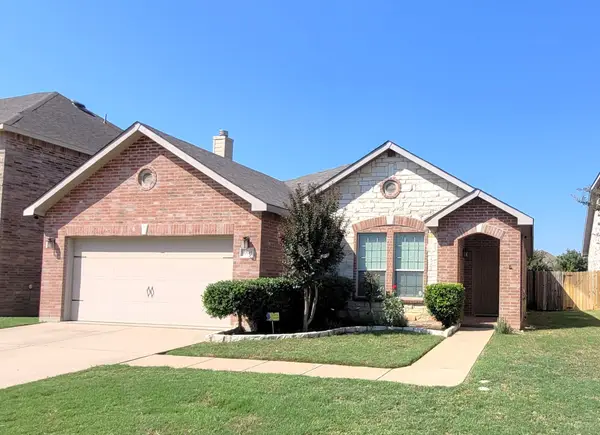 $269,000Active3 beds 2 baths1,501 sq. ft.
$269,000Active3 beds 2 baths1,501 sq. ft.8845 Noontide Drive, Fort Worth, TX 76179
MLS# 21076194Listed by: KELLER WILLIAMS FORT WORTH - New
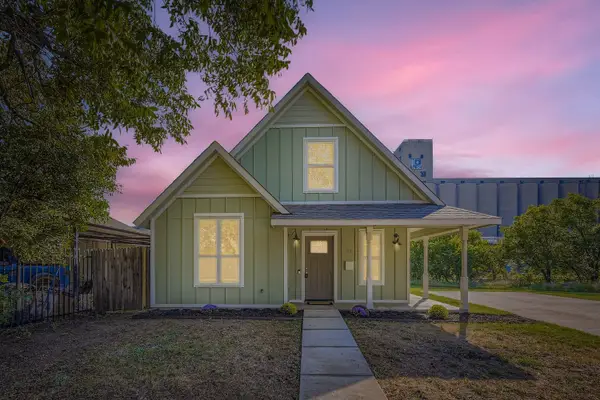 $215,000Active2 beds 2 baths1,068 sq. ft.
$215,000Active2 beds 2 baths1,068 sq. ft.1911 Galveston Avenue, Fort Worth, TX 76110
MLS# 21076446Listed by: MILOW REAL ESTATE - New
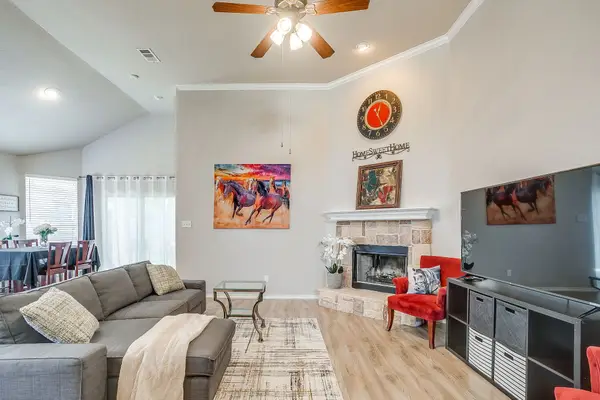 $330,000Active3 beds 2 baths1,614 sq. ft.
$330,000Active3 beds 2 baths1,614 sq. ft.2420 Priscella Drive, Fort Worth, TX 76131
MLS# 21076466Listed by: FATHOM REALTY LLC - New
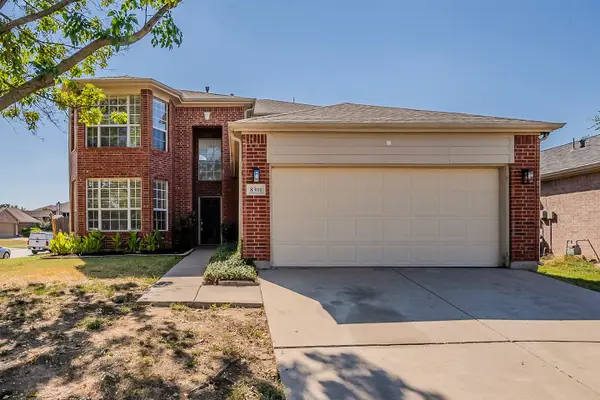 $270,000Active4 beds 3 baths2,533 sq. ft.
$270,000Active4 beds 3 baths2,533 sq. ft.8301 Orleans Lane, Fort Worth, TX 76123
MLS# 21057145Listed by: MAINSTAY BROKERAGE LLC - New
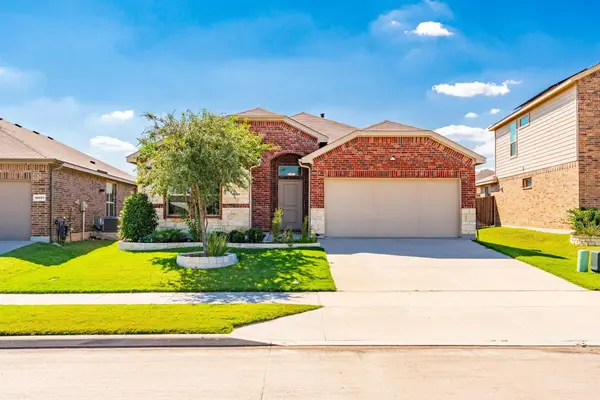 $385,000Active4 beds 2 baths2,113 sq. ft.
$385,000Active4 beds 2 baths2,113 sq. ft.16025 Charing Cross Drive, Fort Worth, TX 76247
MLS# 21072451Listed by: KELLER WILLIAMS REALTY DPR - New
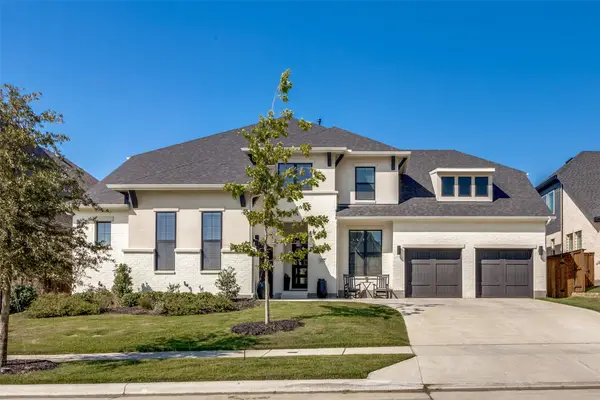 $975,000Active4 beds 6 baths4,374 sq. ft.
$975,000Active4 beds 6 baths4,374 sq. ft.2232 Laurel Ridge Road, Fort Worth, TX 76008
MLS# 21074828Listed by: CHARITABLE REALTY - New
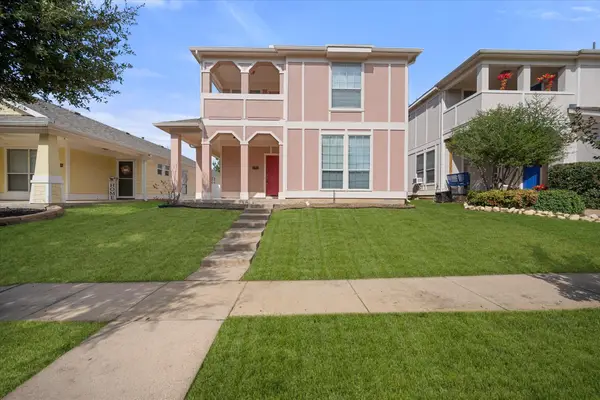 $299,000Active4 beds 3 baths1,947 sq. ft.
$299,000Active4 beds 3 baths1,947 sq. ft.10913 Dillon Street, Fort Worth, TX 76179
MLS# 21075626Listed by: DEWBREW REALTY, INC - New
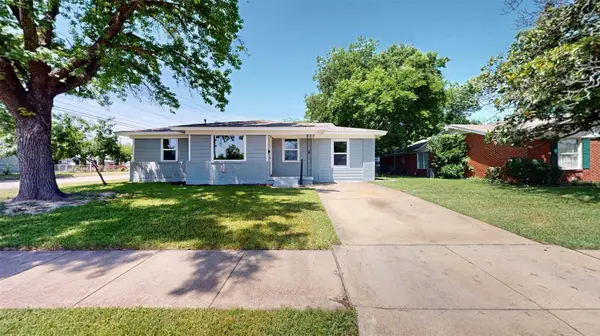 $298,000Active3 beds 2 baths1,262 sq. ft.
$298,000Active3 beds 2 baths1,262 sq. ft.3201 Lakeland Street, Fort Worth, TX 76111
MLS# 21075717Listed by: BERKSHIRE HATHAWAYHS PENFED TX - New
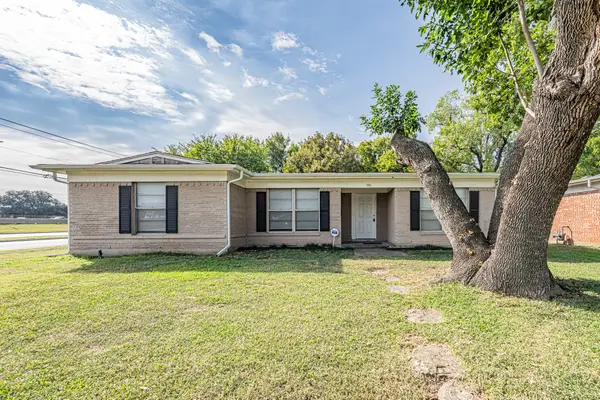 $239,900Active3 beds 2 baths1,563 sq. ft.
$239,900Active3 beds 2 baths1,563 sq. ft.101 S Valera Court, Fort Worth, TX 76134
MLS# 21076398Listed by: PREMIER REALTY GROUP, LLC
