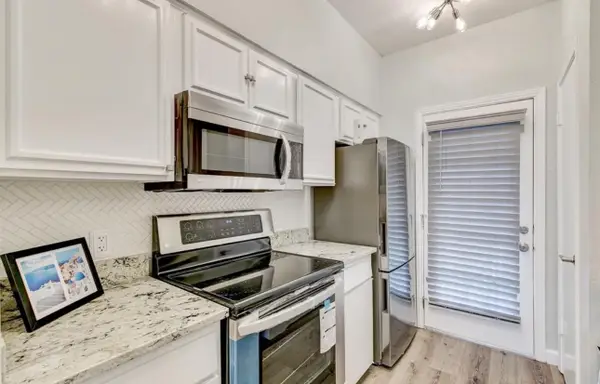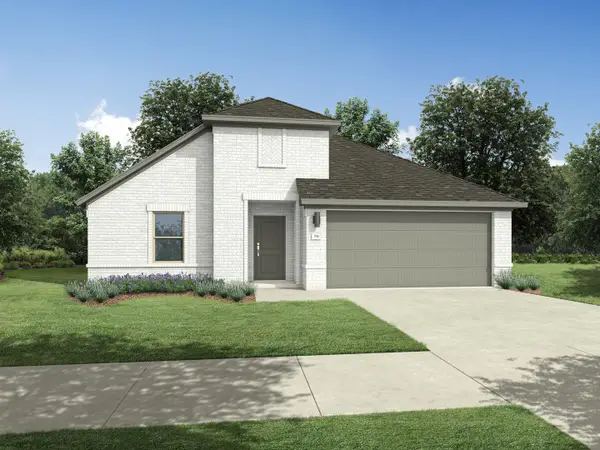3620 W 5th Street, Fort Worth, TX 76107
Local realty services provided by:Better Homes and Gardens Real Estate Winans
Listed by: nancy lohman817-632-9500
Office: williams trew real estate
MLS#:21060680
Source:GDAR
Price summary
- Price:$950,000
- Price per sq. ft.:$336.52
About this home
This meticulously maintained home exudes quality and craftsmanship at every turn. From the inviting front porch to the expansive chef’s kitchen with custom cabinetry, designer lighting, and top-of-the-line appliances, no detail has been overlooked. The spacious floor plan features four bedrooms, three and a half baths, a private study with a hidden closet, and a dream “guy’s garage.” Beautiful counter to ceiling cabinets in gourmet kitchen. Adjacent serving counter & bar. Upstairs are 3 bedrooms, 2 bathrooms and a second living area. Each room showcases high-end finishes that blend elegance with comfort. Outside, enjoy a covered patio with a tranquil water feature and low-maintenance artificial turf in the side yard—perfect for both relaxing and entertaining. Sidewalks! Walk to nearby park. Convenient to downtown, Westside shops ,museums , and fine dining. A rare find that offers timeless style, function, and charm. A list of improvements in Documents.
Contact an agent
Home facts
- Year built:2016
- Listing ID #:21060680
- Added:51 day(s) ago
- Updated:November 15, 2025 at 08:44 AM
Rooms and interior
- Bedrooms:4
- Total bathrooms:4
- Full bathrooms:3
- Half bathrooms:1
- Living area:2,823 sq. ft.
Heating and cooling
- Cooling:Central Air, Electric
- Heating:Central, Natural Gas
Structure and exterior
- Roof:Composition
- Year built:2016
- Building area:2,823 sq. ft.
- Lot area:0.13 Acres
Schools
- High school:Arlngtnhts
- Middle school:Stripling
- Elementary school:N Hi Mt
Finances and disclosures
- Price:$950,000
- Price per sq. ft.:$336.52
New listings near 3620 W 5th Street
- New
 $150,000Active3 beds 1 baths980 sq. ft.
$150,000Active3 beds 1 baths980 sq. ft.2655 Ash Crescent Street, Fort Worth, TX 76104
MLS# 21113488Listed by: SHOWCASE DFW REALTY LLC - New
 $295,000Active3 beds 2 baths1,992 sq. ft.
$295,000Active3 beds 2 baths1,992 sq. ft.2104 Montclair Drive, Fort Worth, TX 76103
MLS# 21113435Listed by: WORTH CLARK REALTY - New
 $1,395,000Active4 beds 4 baths4,002 sq. ft.
$1,395,000Active4 beds 4 baths4,002 sq. ft.7754 Barber Ranch Road, Fort Worth, TX 76126
MLS# 21100101Listed by: WILLIAMS TREW REAL ESTATE - New
 $399,000Active4 beds 3 baths2,013 sq. ft.
$399,000Active4 beds 3 baths2,013 sq. ft.2400 Rushing Springs Drive, Fort Worth, TX 76118
MLS# 21113068Listed by: COMPASS RE TEXAS, LLC - New
 $2,200,000Active4 beds 3 baths5,242 sq. ft.
$2,200,000Active4 beds 3 baths5,242 sq. ft.2424 Medford Court W, Fort Worth, TX 76109
MLS# 21108905Listed by: COMPASS RE TEXAS, LLC - New
 $344,000Active4 beds 2 baths1,850 sq. ft.
$344,000Active4 beds 2 baths1,850 sq. ft.6956 Big Wichita Drive, Fort Worth, TX 76179
MLS# 21112344Listed by: TEXAS REALTY SOURCE, LLC. - Open Sun, 2 to 4pmNew
 $345,000Active4 beds 3 baths2,392 sq. ft.
$345,000Active4 beds 3 baths2,392 sq. ft.1260 Mountain Air Trail, Fort Worth, TX 76131
MLS# 21113194Listed by: PHELPS REALTY GROUP, LLC - New
 $169,999Active1 beds 1 baths744 sq. ft.
$169,999Active1 beds 1 baths744 sq. ft.4401 Bellaire Drive S #126S, Fort Worth, TX 76109
MLS# 42243591Listed by: SURGE REALTY  $344,990Active4 beds 3 baths2,111 sq. ft.
$344,990Active4 beds 3 baths2,111 sq. ft.9400 Wild West Way, Crowley, TX 76036
MLS# 21083958Listed by: HOMESUSA.COM- New
 $549,000Active3 beds 3 baths2,305 sq. ft.
$549,000Active3 beds 3 baths2,305 sq. ft.2110 Washington Avenue, Fort Worth, TX 76110
MLS# 21109378Listed by: REDFIN CORPORATION
