3778 W 5th Street, Fort Worth, TX 76107
Local realty services provided by:Better Homes and Gardens Real Estate Senter, REALTORS(R)
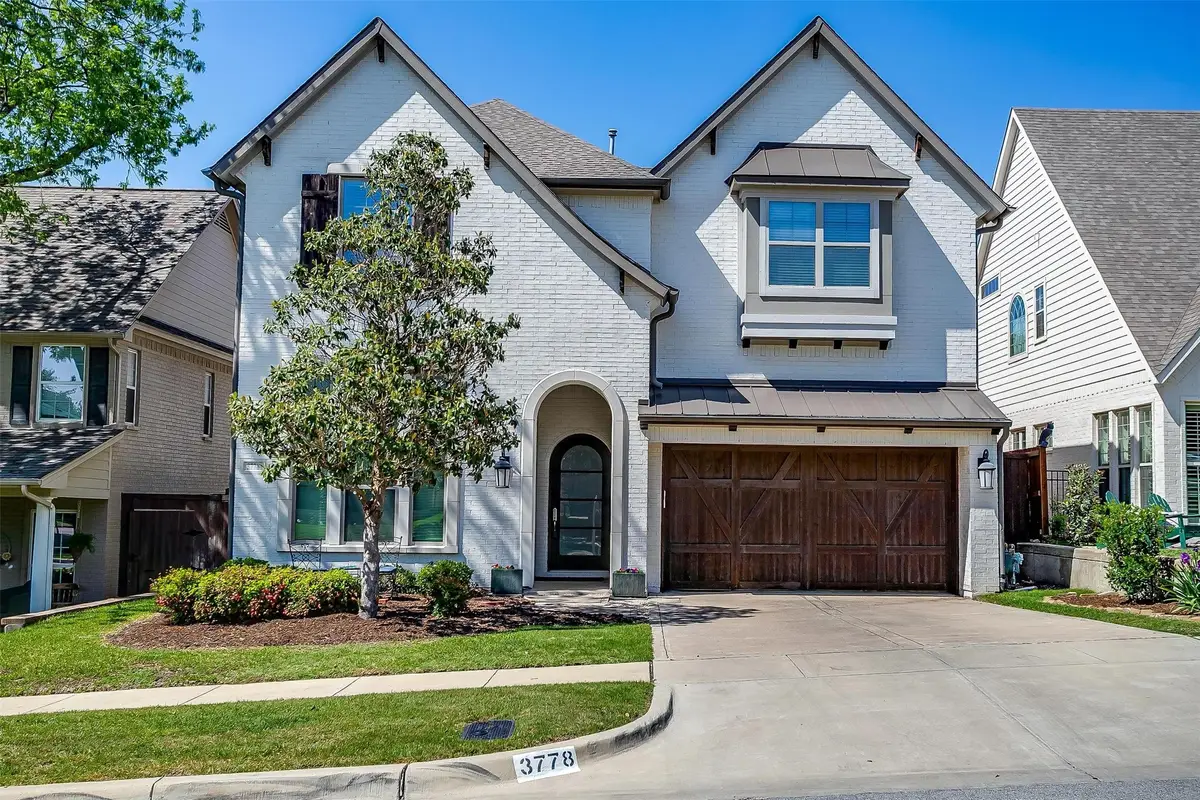
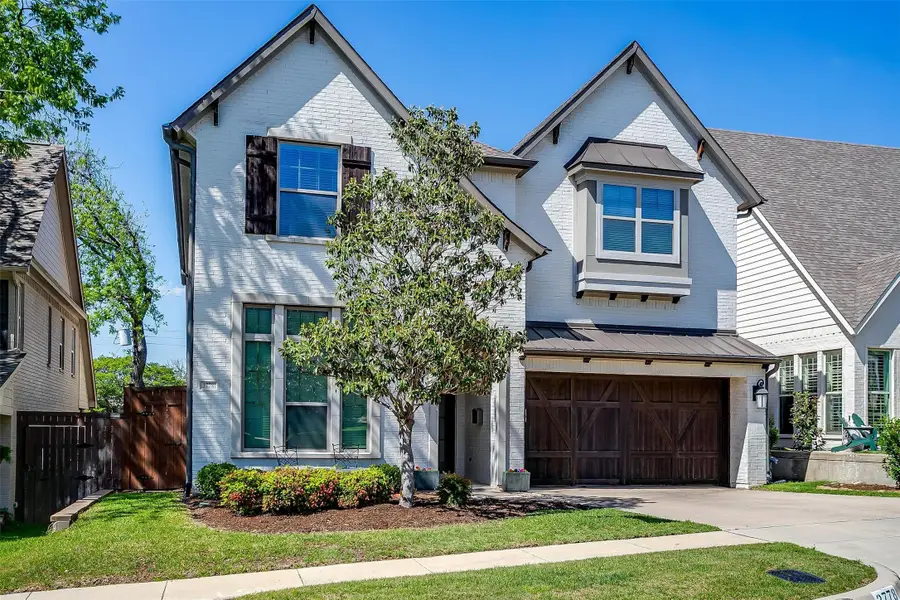
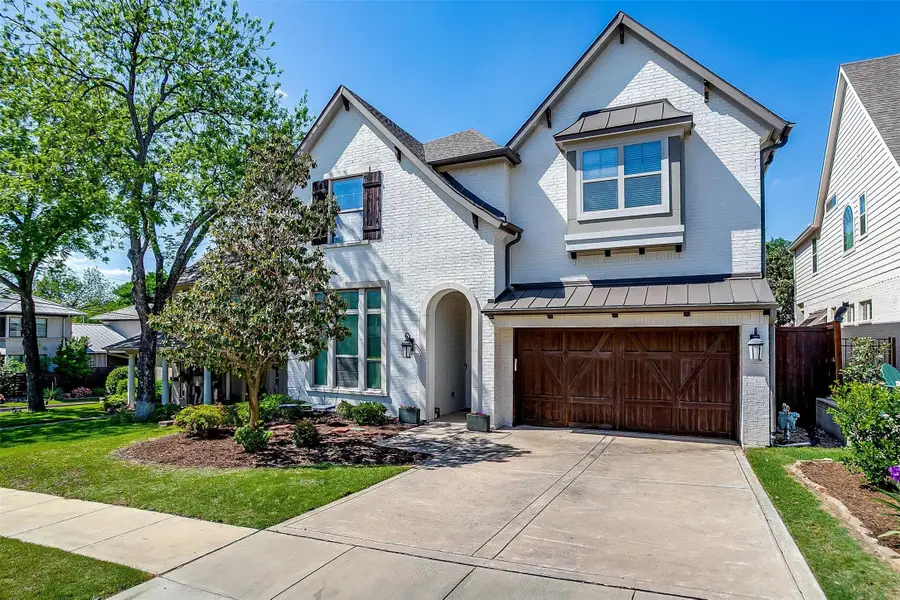
Listed by:josiah keas817-523-9113
Office:league real estate
MLS#:20905429
Source:GDAR
Price summary
- Price:$1,100,000
- Price per sq. ft.:$267.57
About this home
Experience timeless elegance in this immaculate Monticello Traditional, offering 4 bedrooms, 4.1 bathrooms, a dedicated study, and multiple living and entertaining spaces. Recently updated with new hardwood flooring in the upstairs landing, primary suite, and downstairs guest bedroom, this home is move-in ready with a fresh, modern touch. A fresh coat of paint throughout enhances its warm, airy feel, while refreshed landscaping in both the front and backyard adds to its curb appeal and outdoor enjoyment. The chef’s kitchen is a true showpiece, featuring a spacious center island, new designer backsplash, sleek marble countertops, a 6-burner gas range, double ovens, and a built-in refrigerator. Seamlessly connected to the dining and living areas, it’s the perfect space for hosting or everyday living. The luxurious first-floor primary suite offers private patio access and a custom sliding barn door that opens to a spa-inspired bath complete with a soaking tub, rainfall shower with multiple heads, and a custom walk-in closet. Also on the main floor is a stylish study with glass pocket doors and a private guest suite with its own bathroom.Upstairs, you'll find two additional bedrooms with en-suite baths, a second living area with built-ins, a spacious game room or golf simulator room, and a versatile bonus room ideal for a home theater, fitness room, or play space! Custom details elevate the home throughout, including rich wood flooring with stepped baseboards, designer lighting, an elegant curved staircase, and a cozy gas fireplace. The oversized 2-car garage features pristine epoxy floors. Ideally located near Fort Worth’s premier shopping, dining, entertainment, and cultural attractions, this home perfectly blends luxury, comfort, and convenience.
Contact an agent
Home facts
- Year built:2014
- Listing Id #:20905429
- Added:124 day(s) ago
- Updated:August 12, 2025 at 04:43 PM
Rooms and interior
- Bedrooms:4
- Total bathrooms:5
- Full bathrooms:4
- Half bathrooms:1
- Living area:4,111 sq. ft.
Heating and cooling
- Cooling:Ceiling Fans, Central Air, Electric, Zoned
- Heating:Central, Natural Gas, Zoned
Structure and exterior
- Roof:Composition
- Year built:2014
- Building area:4,111 sq. ft.
- Lot area:0.15 Acres
Schools
- High school:Arlngtnhts
- Middle school:Stripling
- Elementary school:N Hi Mt
Finances and disclosures
- Price:$1,100,000
- Price per sq. ft.:$267.57
- Tax amount:$20,217
New listings near 3778 W 5th Street
- Open Sun, 2 to 4pmNew
 $495,000Active4 beds 3 baths2,900 sq. ft.
$495,000Active4 beds 3 baths2,900 sq. ft.3532 Gallant Trail, Fort Worth, TX 76244
MLS# 21035500Listed by: CENTURY 21 MIKE BOWMAN, INC. - New
 $380,000Active4 beds 3 baths1,908 sq. ft.
$380,000Active4 beds 3 baths1,908 sq. ft.3058 Hardy Street, Fort Worth, TX 76106
MLS# 21035600Listed by: LPT REALTY - New
 $343,599Active4 beds 2 baths2,062 sq. ft.
$343,599Active4 beds 2 baths2,062 sq. ft.2641 Wispy Creek Drive, Fort Worth, TX 76108
MLS# 21035797Listed by: TURNER MANGUM LLC - New
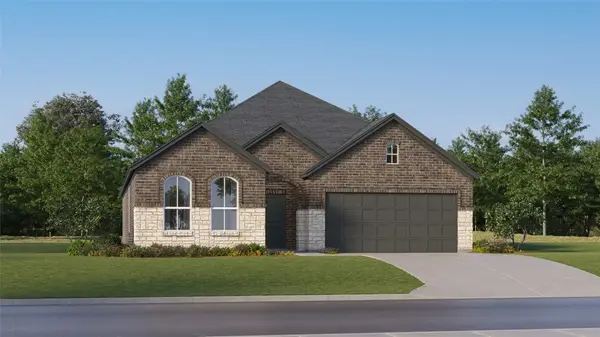 $313,649Active3 beds 2 baths1,801 sq. ft.
$313,649Active3 beds 2 baths1,801 sq. ft.2637 Wispy Creek Drive, Fort Worth, TX 76108
MLS# 21035802Listed by: TURNER MANGUM LLC - New
 $278,349Active3 beds 2 baths1,474 sq. ft.
$278,349Active3 beds 2 baths1,474 sq. ft.10716 Dusty Ranch Road, Fort Worth, TX 76108
MLS# 21035807Listed by: TURNER MANGUM LLC - New
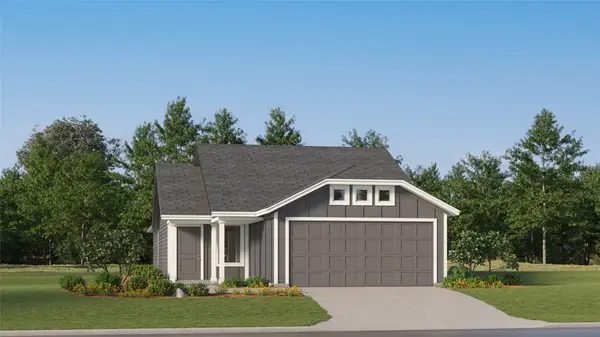 $243,949Active3 beds 2 baths1,402 sq. ft.
$243,949Active3 beds 2 baths1,402 sq. ft.1673 Crested Way, Fort Worth, TX 76140
MLS# 21035827Listed by: TURNER MANGUM LLC - New
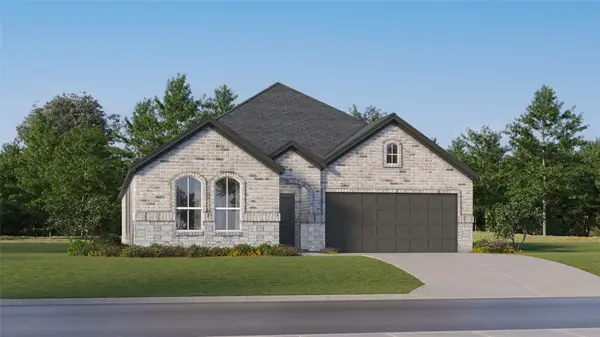 $352,999Active4 beds 2 baths2,062 sq. ft.
$352,999Active4 beds 2 baths2,062 sq. ft.2921 Neshkoro Road, Fort Worth, TX 76179
MLS# 21035851Listed by: TURNER MANGUM LLC - New
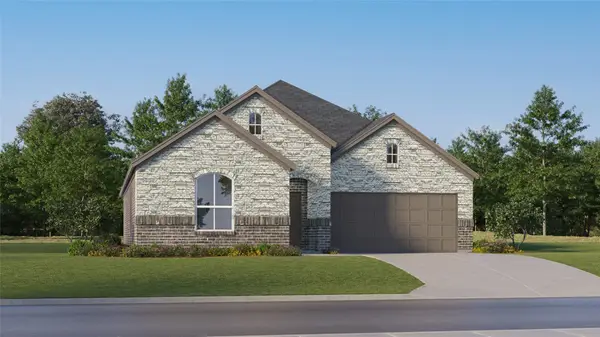 $342,999Active4 beds 2 baths1,902 sq. ft.
$342,999Active4 beds 2 baths1,902 sq. ft.2925 Neshkoro Road, Fort Worth, TX 76179
MLS# 21035861Listed by: TURNER MANGUM LLC - New
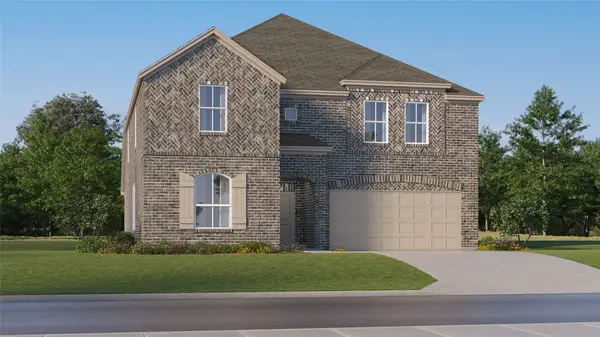 $415,999Active5 beds 5 baths2,939 sq. ft.
$415,999Active5 beds 5 baths2,939 sq. ft.9305 Laneyvale Drive, Fort Worth, TX 76179
MLS# 21035873Listed by: TURNER MANGUM LLC - New
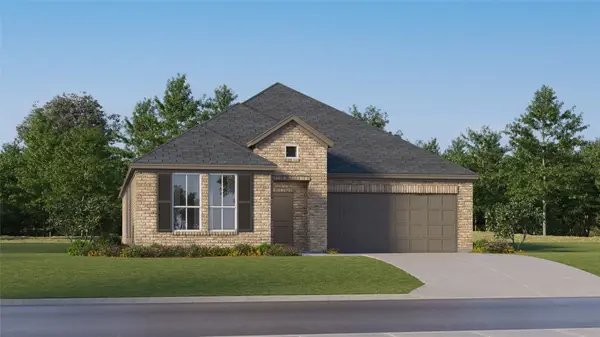 $352,999Active3 beds 2 baths1,952 sq. ft.
$352,999Active3 beds 2 baths1,952 sq. ft.2909 Neshkoro Road, Fort Worth, TX 76179
MLS# 21035878Listed by: TURNER MANGUM LLC
