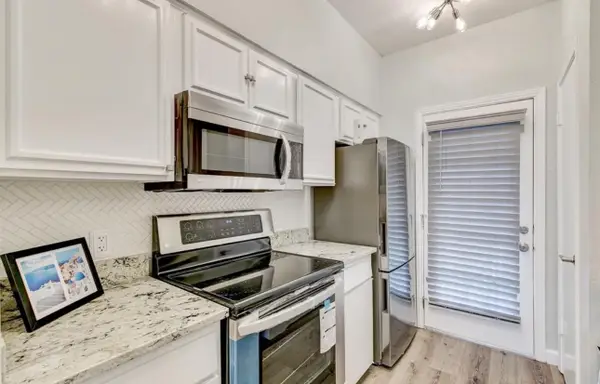3829 Byers Avenue, Fort Worth, TX 76107
Local realty services provided by:Better Homes and Gardens Real Estate Senter, REALTORS(R)
Listed by: lanae humbles, robyn eastman817-703-2012
Office: twenty-two realty
MLS#:20961640
Source:GDAR
Price summary
- Price:$414,993
- Price per sq. ft.:$316.79
About this home
JUST REDUCED! CHARMING AND UPDATED HOME NESTLED IN FORT WORTH'S UPSCALE CULTURAL DISTRICT! Step inside this naturally bright, open concept home to find a large living area with stunning hardwood floors, custom built-in cabinetry and beautiful picture windows! The adorable updated kitchen boasts conveniences not typically found in homes this age, including granite countertops, a gas oven range, dishwasher, disposal, built in microwave and separate breakfast nook! The laundry room is a bonus with added storage shelving plus stackable washer and dryer space! Located at the back of the home is the freshly painted primary bedroom with even more gorgeous windows plus ensuite bath with walk in closet, granite countertops and medicine cabinet. Closet and storage space are in abundance throughout the home! Secondary bedrooms are also large with great closets! Step outside to find a perfectly sized yard for your fur babies yet easy to maintain for those who are always on the go! The roof and wood fence were replaced in 2022 and hot water heater in 2023! This unique location is home to many museums, popular bars featuring live performances of indie-rock and country artists, trendy restaurants and of course the center stage to the Fort Worth Stock show and Rodeo! This blissful, artsy neighborhood is also known for its convenience to the medical district and the sprawling 250 acre Trinity River Park featuring ponds, trails, playgrounds and more! HURRY!
Contact an agent
Home facts
- Year built:1947
- Listing ID #:20961640
- Added:148 day(s) ago
- Updated:November 15, 2025 at 12:42 PM
Rooms and interior
- Bedrooms:3
- Total bathrooms:2
- Full bathrooms:2
- Living area:1,310 sq. ft.
Heating and cooling
- Cooling:Ceiling Fans, Central Air, Electric
- Heating:Central, Natural Gas
Structure and exterior
- Roof:Composition
- Year built:1947
- Building area:1,310 sq. ft.
- Lot area:0.14 Acres
Schools
- High school:Arlngtnhts
- Middle school:Stripling
- Elementary school:Southhimou
Finances and disclosures
- Price:$414,993
- Price per sq. ft.:$316.79
- Tax amount:$8,500
New listings near 3829 Byers Avenue
- New
 $260,000Active3 beds 2 baths1,899 sq. ft.
$260,000Active3 beds 2 baths1,899 sq. ft.8729 Cove Meadow Lane, Fort Worth, TX 76123
MLS# 21112216Listed by: HOMESMART STARS - New
 $300,000Active4 beds 3 baths2,458 sq. ft.
$300,000Active4 beds 3 baths2,458 sq. ft.5532 Grayson Ridge Drive, Fort Worth, TX 76179
MLS# 21113552Listed by: RE/MAX TRINITY - New
 $150,000Active3 beds 1 baths980 sq. ft.
$150,000Active3 beds 1 baths980 sq. ft.2655 Ash Crescent Street, Fort Worth, TX 76104
MLS# 21113488Listed by: SHOWCASE DFW REALTY LLC - New
 $295,000Active3 beds 2 baths1,992 sq. ft.
$295,000Active3 beds 2 baths1,992 sq. ft.2104 Montclair Drive, Fort Worth, TX 76103
MLS# 21113435Listed by: WORTH CLARK REALTY - New
 $1,395,000Active4 beds 4 baths4,002 sq. ft.
$1,395,000Active4 beds 4 baths4,002 sq. ft.7754 Barber Ranch Road, Fort Worth, TX 76126
MLS# 21100101Listed by: WILLIAMS TREW REAL ESTATE - New
 $399,000Active4 beds 3 baths2,013 sq. ft.
$399,000Active4 beds 3 baths2,013 sq. ft.2400 Rushing Springs Drive, Fort Worth, TX 76118
MLS# 21113068Listed by: COMPASS RE TEXAS, LLC - New
 $2,200,000Active4 beds 3 baths5,242 sq. ft.
$2,200,000Active4 beds 3 baths5,242 sq. ft.2424 Medford Court W, Fort Worth, TX 76109
MLS# 21108905Listed by: COMPASS RE TEXAS, LLC - New
 $344,000Active4 beds 2 baths1,850 sq. ft.
$344,000Active4 beds 2 baths1,850 sq. ft.6956 Big Wichita Drive, Fort Worth, TX 76179
MLS# 21112344Listed by: TEXAS REALTY SOURCE, LLC. - Open Sun, 2 to 4pmNew
 $345,000Active4 beds 3 baths2,392 sq. ft.
$345,000Active4 beds 3 baths2,392 sq. ft.1260 Mountain Air Trail, Fort Worth, TX 76131
MLS# 21113194Listed by: PHELPS REALTY GROUP, LLC - New
 $169,999Active1 beds 1 baths744 sq. ft.
$169,999Active1 beds 1 baths744 sq. ft.4401 Bellaire Drive S #126S, Fort Worth, TX 76109
MLS# 42243591Listed by: SURGE REALTY
