411 W 7th Street, Fort Worth, TX 76102
Local realty services provided by:Better Homes and Gardens Real Estate The Bell Group
Listed by: raleigh green817-731-8466
Office: briggs freeman sotheby's int'l
MLS#:21117244
Source:GDAR
Price summary
- Price:$310,000
- Price per sq. ft.:$364.71
- Monthly HOA dues:$740
About this home
Unit 501 isn’t just a home — it’s a quiet love story unfolding high above the heartbeat of Fort Worth. From the moment you step inside, the city seems to lean in close, whispering through tall windows that spill golden light across the hardwood floors. This is the kind of place where you can relax on the patio for a slow morning and where the nights come alive.
The open-concept living area doesn’t simply welcome you — it embraces you, drawing your eyes outward through the large windows to overlook the pool and the sound of running water. Sunsets linger longer here, brushing warm color across the room as if the sky itself can’t resist showing off.
The kitchen stands at the center, a modern muse with smooth surfaces and clean lines. It invites lingering conversations, late-night cooking adventures, and quiet, contented mornings with coffee in hand while the city wakes below.
The bedroom is a retreat, an exhale — soft, serene, and perfectly tucked away. It’s the space where you’ll keep rediscovering the peace you didn’t realize you were missing. The bathroom, polished and calm, completes the suite with intention.
Set in one of Fort Worth’s beloved historic buildings, Unit 501 blends timeless character with contemporary comfort. Step outside and downtown greets you with dining, arts, and energy
Contact an agent
Home facts
- Year built:1921
- Listing ID #:21117244
- Added:1 day(s) ago
- Updated:November 21, 2025 at 03:40 AM
Rooms and interior
- Bedrooms:1
- Total bathrooms:1
- Full bathrooms:1
- Living area:850 sq. ft.
Structure and exterior
- Year built:1921
- Building area:850 sq. ft.
Schools
- High school:Carter Riv
- Middle school:Riverside
- Elementary school:Charlesnas
Finances and disclosures
- Price:$310,000
- Price per sq. ft.:$364.71
New listings near 411 W 7th Street
- New
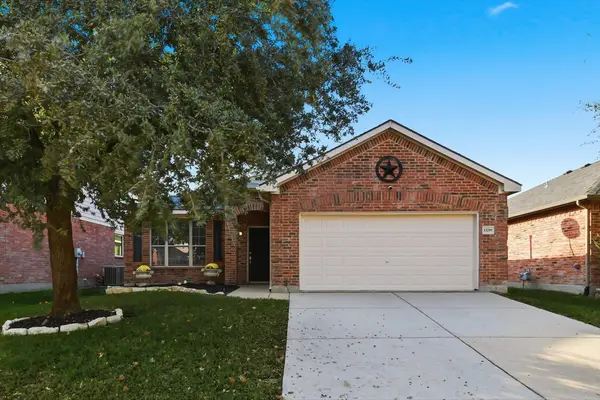 $319,900Active3 beds 2 baths1,995 sq. ft.
$319,900Active3 beds 2 baths1,995 sq. ft.13209 Padre Avenue, Fort Worth, TX 76244
MLS# 21111858Listed by: HH REALTY - New
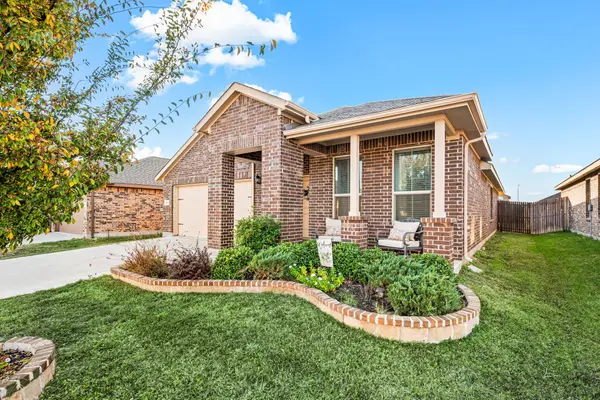 $310,000Active3 beds 2 baths1,733 sq. ft.
$310,000Active3 beds 2 baths1,733 sq. ft.9113 Doverglen Drive, Fort Worth, TX 76131
MLS# 21114515Listed by: KELLER WILLIAMS REALTY - New
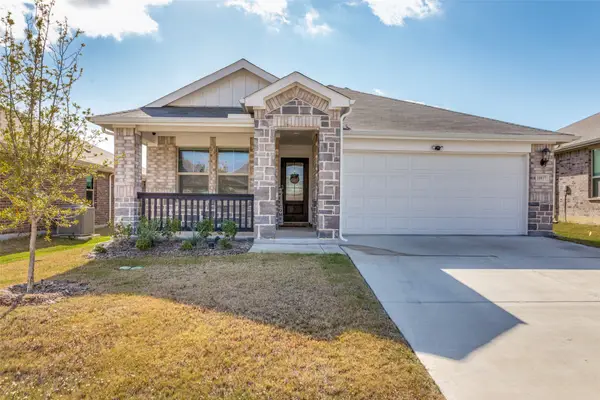 $359,000Active4 beds 2 baths1,757 sq. ft.
$359,000Active4 beds 2 baths1,757 sq. ft.10937 Texanum Trail, Fort Worth, TX 76108
MLS# 21113753Listed by: KELLER WILLIAMS CENTRAL - New
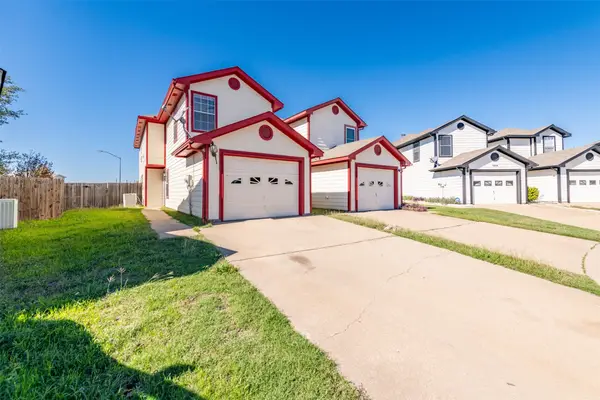 $301,000Active6 beds 3 baths1,752 sq. ft.
$301,000Active6 beds 3 baths1,752 sq. ft.7550 Kings Trail, Fort Worth, TX 76133
MLS# 21115136Listed by: KELLER WILLIAMS FORT WORTH - Open Sat, 2 to 4pmNew
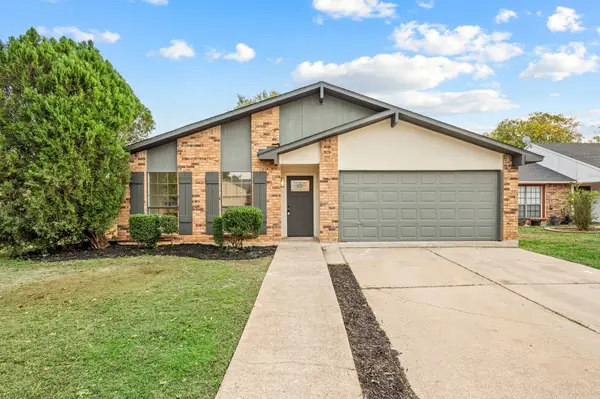 $299,499Active3 beds 2 baths1,466 sq. ft.
$299,499Active3 beds 2 baths1,466 sq. ft.4124 Silverberry Avenue, Fort Worth, TX 76137
MLS# 21117033Listed by: CONNECT REALTY.COM - New
 $825,000Active4 beds 3 baths3,205 sq. ft.
$825,000Active4 beds 3 baths3,205 sq. ft.308 N Bailey Avenue, Fort Worth, TX 76107
MLS# 21117785Listed by: WILCO, REALTORS - New
 $231,000Active2 beds 2 baths1,320 sq. ft.
$231,000Active2 beds 2 baths1,320 sq. ft.7650 Colorado Creek Court, Fort Worth, TX 76133
MLS# 21117854Listed by: READY REAL ESTATE LLC - New
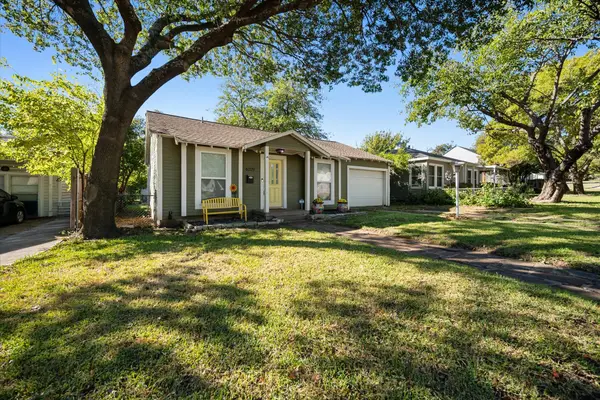 $350,000Active3 beds 2 baths1,248 sq. ft.
$350,000Active3 beds 2 baths1,248 sq. ft.4029 Lovell Avenue, Fort Worth, TX 76107
MLS# 21109656Listed by: KELLER WILLIAMS LONESTAR DFW - New
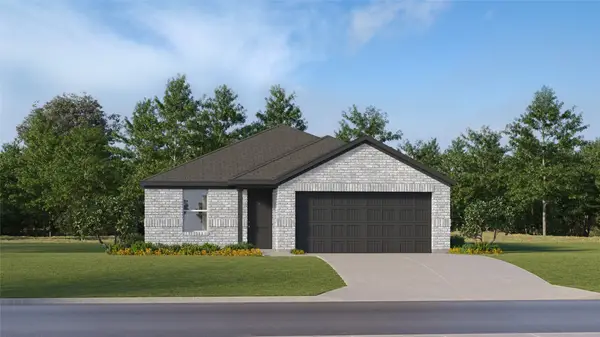 $288,824Active4 beds 2 baths1,760 sq. ft.
$288,824Active4 beds 2 baths1,760 sq. ft.2704 Wispy Creek Drive, Fort Worth, TX 76108
MLS# 21117823Listed by: TURNER MANGUM,LLC - New
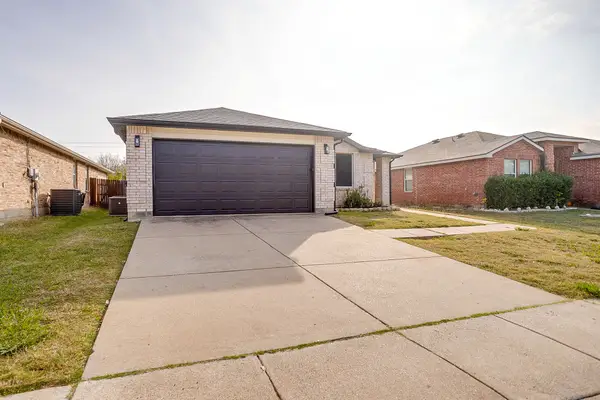 $269,000Active3 beds 2 baths1,518 sq. ft.
$269,000Active3 beds 2 baths1,518 sq. ft.517 Riverflat Drive, Fort Worth, TX 76179
MLS# 21114876Listed by: REV REAL ESTATE
