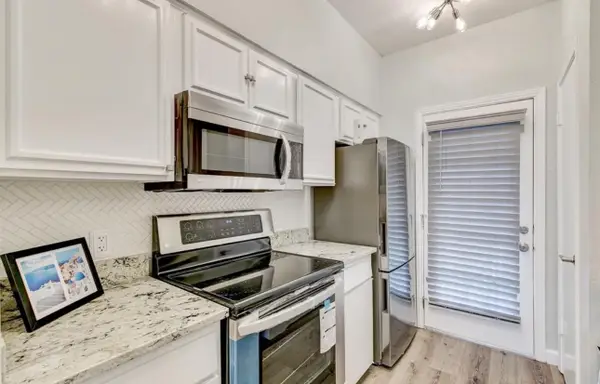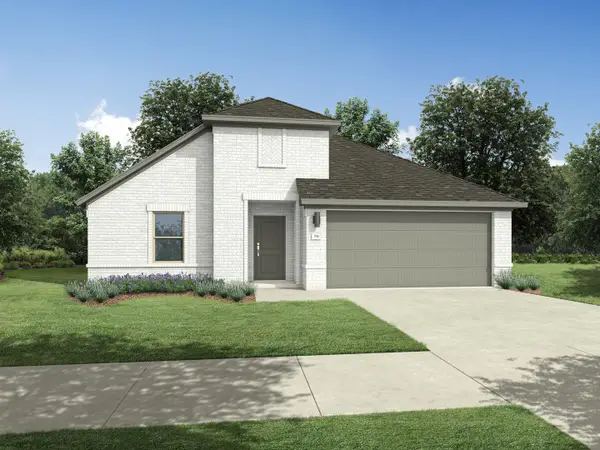4409 El Campo Avenue, Fort Worth, TX 76107
Local realty services provided by:Better Homes and Gardens Real Estate Winans
Listed by: eric daniels
Office: caywood daniels team, llc.
MLS#:21075223
Source:GDAR
Price summary
- Price:$509,000
- Price per sq. ft.:$290.53
About this home
Classic brick Tudor in the heart of Arlington Heights, blending historic character with modern updates. This home offers walkability, cultural access, and proximity to Fort Worth’s top dining, shopping, and employment hubs. Three bedrooms, two bathrooms, a two-car detached garage, plus an additional one-car carport. Refinished hickory hardwoods run throughout. High ceilings and large updated Pella windows fill the home with natural light. Living room features a wood-burning fireplace. The kitchen includes granite counters, gas cooktop, white cabinetry, and a convection oven. A separate utility room with mud area and sink adds everyday function. Exterior upgrades include new siding on the house and garage, new flagstone patio, concrete driveway with brick island, new gutters, and a privacy fence along the alley. Interior updates feature 2025 paint, new blinds, ceiling fans in two bedrooms, porch fan, and a whole-house water filtration. Roof replaced in 2016 with ridge cap. Buyers are drawn to this neighborhood for its tree-lined streets, historic architecture, and cultural proximity. Ideal for professionals, families, or downsizers who want location and lifestyle without sacrificing character.
Contact an agent
Home facts
- Year built:1932
- Listing ID #:21075223
- Added:43 day(s) ago
- Updated:November 15, 2025 at 08:44 AM
Rooms and interior
- Bedrooms:3
- Total bathrooms:2
- Full bathrooms:2
- Living area:1,752 sq. ft.
Heating and cooling
- Cooling:Ceiling Fans, Central Air, Electric
- Heating:Central, Natural Gas
Structure and exterior
- Year built:1932
- Building area:1,752 sq. ft.
- Lot area:0.14 Acres
Schools
- High school:Arlngtnhts
- Middle school:Stripling
- Elementary school:Southhimou
Finances and disclosures
- Price:$509,000
- Price per sq. ft.:$290.53
- Tax amount:$10,349
New listings near 4409 El Campo Avenue
- New
 $150,000Active3 beds 1 baths980 sq. ft.
$150,000Active3 beds 1 baths980 sq. ft.2655 Ash Crescent Street, Fort Worth, TX 76104
MLS# 21113488Listed by: SHOWCASE DFW REALTY LLC - New
 $295,000Active3 beds 2 baths1,992 sq. ft.
$295,000Active3 beds 2 baths1,992 sq. ft.2104 Montclair Drive, Fort Worth, TX 76103
MLS# 21113435Listed by: WORTH CLARK REALTY - New
 $1,395,000Active4 beds 4 baths4,002 sq. ft.
$1,395,000Active4 beds 4 baths4,002 sq. ft.7754 Barber Ranch Road, Fort Worth, TX 76126
MLS# 21100101Listed by: WILLIAMS TREW REAL ESTATE - New
 $399,000Active4 beds 3 baths2,013 sq. ft.
$399,000Active4 beds 3 baths2,013 sq. ft.2400 Rushing Springs Drive, Fort Worth, TX 76118
MLS# 21113068Listed by: COMPASS RE TEXAS, LLC - New
 $2,200,000Active4 beds 3 baths5,242 sq. ft.
$2,200,000Active4 beds 3 baths5,242 sq. ft.2424 Medford Court W, Fort Worth, TX 76109
MLS# 21108905Listed by: COMPASS RE TEXAS, LLC - New
 $344,000Active4 beds 2 baths1,850 sq. ft.
$344,000Active4 beds 2 baths1,850 sq. ft.6956 Big Wichita Drive, Fort Worth, TX 76179
MLS# 21112344Listed by: TEXAS REALTY SOURCE, LLC. - Open Sun, 2 to 4pmNew
 $345,000Active4 beds 3 baths2,392 sq. ft.
$345,000Active4 beds 3 baths2,392 sq. ft.1260 Mountain Air Trail, Fort Worth, TX 76131
MLS# 21113194Listed by: PHELPS REALTY GROUP, LLC - New
 $169,999Active1 beds 1 baths744 sq. ft.
$169,999Active1 beds 1 baths744 sq. ft.4401 Bellaire Drive S #126S, Fort Worth, TX 76109
MLS# 42243591Listed by: SURGE REALTY  $344,990Active4 beds 3 baths2,111 sq. ft.
$344,990Active4 beds 3 baths2,111 sq. ft.9400 Wild West Way, Crowley, TX 76036
MLS# 21083958Listed by: HOMESUSA.COM- New
 $549,000Active3 beds 3 baths2,305 sq. ft.
$549,000Active3 beds 3 baths2,305 sq. ft.2110 Washington Avenue, Fort Worth, TX 76110
MLS# 21109378Listed by: REDFIN CORPORATION
