4625 Baytree Drive, Fort Worth, TX 76137
Local realty services provided by:Better Homes and Gardens Real Estate Senter, REALTORS(R)


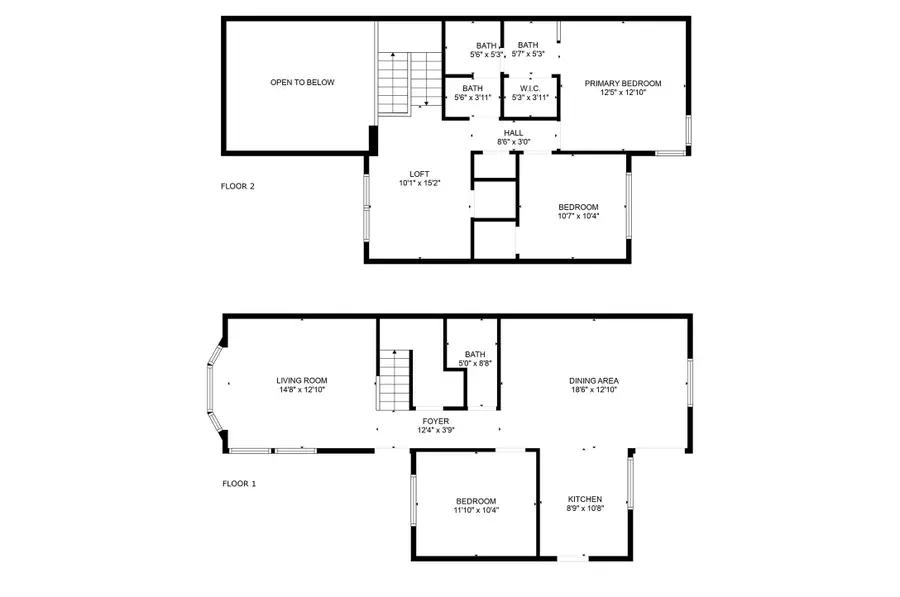
Listed by:dina morales817-881-3474
Office:ondemand realty
MLS#:20969110
Source:GDAR
Price summary
- Price:$235,000
- Price per sq. ft.:$146.97
About this home
Charming 2-Story Home in Keller ISD
Welcome to 4625 Baytree Drive, a delightful home nestled in the highly desirable Summerfields Addition in North Fort Worth. This spacious two-story residence offers comfortable living, featuring a bright and open living room with vaulted ceilings, a large bay window, and an upstairs loft ideal for a home office or play room area.The primary suite upstairs with walk-in closet, and 3rd Bonus Rooms downstairs could acccommodate additional guests. The kitchen opens to a generous dining area perfect for gatherings, and a sliding door leads to a spacious, fully fenced backyard with patio space — ideal for pets, entertaining, or gardening.
Neighborhood & Amenities Located in a quiet, established neighborhood with mature trees and wide streets.
The home is just minutes from Arcadia Trail Park – offering a playground, walking trails, and picnic spots, The Golf Club at Fossil Creek, Alliance Town Center- for shopping, dining, and entertainment, Presidio Towne Crossing major retail stores and restaurants, quick access to I-35W and 820 for easy commuting to downtown Fort Worth and surrounding cities.
This home is zoned to Keller Independent School District one of the top-rated districts in Tarrant County, known for strong academics and active parent engagement.
Parkview Elementary School:Highly rated for student progress and a nurturing environment.
Fossil Hill Middle School:Offers solid academic programs and extracurricular opportunities.
Fossil Ridge High School:Known for academic excellence, sports, and college prep resources.
This home is a fantastic opportunity for first-time buyers, growing families, or investors looking for a strong rental market. With great bones, spacious layout, and unbeatable location in Keller ISD, is ready for your personal touch.
Contact an agent
Home facts
- Year built:1984
- Listing Id #:20969110
- Added:58 day(s) ago
- Updated:August 09, 2025 at 11:40 AM
Rooms and interior
- Bedrooms:3
- Total bathrooms:2
- Full bathrooms:1
- Half bathrooms:1
- Living area:1,599 sq. ft.
Heating and cooling
- Cooling:Ceiling Fans, Central Air, Electric
- Heating:Central, Electric
Structure and exterior
- Roof:Composition
- Year built:1984
- Building area:1,599 sq. ft.
- Lot area:0.13 Acres
Schools
- High school:Fossilridg
- Middle school:Fossil Hill
- Elementary school:Parkview
Finances and disclosures
- Price:$235,000
- Price per sq. ft.:$146.97
- Tax amount:$5,024
New listings near 4625 Baytree Drive
- New
 $425,000Active3 beds 2 baths2,066 sq. ft.
$425,000Active3 beds 2 baths2,066 sq. ft.5037 Bomford Drive, Fort Worth, TX 76244
MLS# 21016322Listed by: KELLER WILLIAMS URBAN DALLAS - New
 $265,000Active3 beds 2 baths1,380 sq. ft.
$265,000Active3 beds 2 baths1,380 sq. ft.4240 Pepperbush Drive, Fort Worth, TX 76137
MLS# 21028514Listed by: KELLER WILLIAMS REALTY DPR - New
 $250,000Active2 beds 1 baths988 sq. ft.
$250,000Active2 beds 1 baths988 sq. ft.2020 Watauga Court W, Fort Worth, TX 76111
MLS# 21031188Listed by: ARISE CAPITAL REAL ESTATE - New
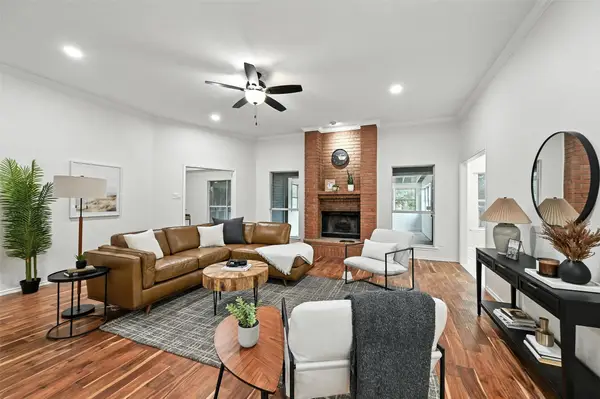 $389,900Active3 beds 3 baths2,164 sq. ft.
$389,900Active3 beds 3 baths2,164 sq. ft.8841 Hidden Hill Drive, Fort Worth, TX 76179
MLS# 21032112Listed by: AMBITIONX REAL ESTATE - New
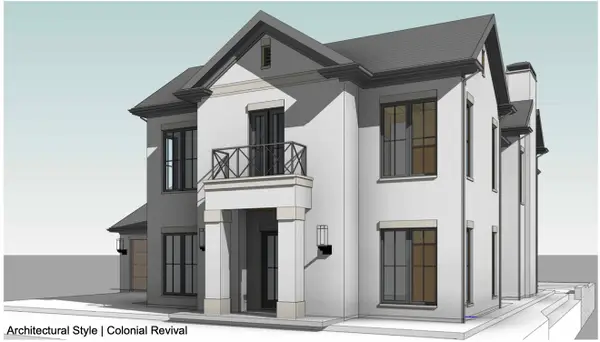 $1,895,000Active4 beds 6 baths4,495 sq. ft.
$1,895,000Active4 beds 6 baths4,495 sq. ft.9613 Latour Lane, Fort Worth, TX 76126
MLS# 21032696Listed by: VILLAGE HOMES - New
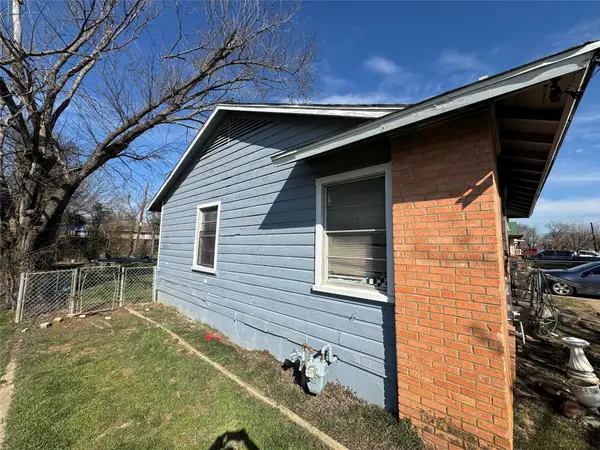 $150,000Active3 beds 1 baths950 sq. ft.
$150,000Active3 beds 1 baths950 sq. ft.3012 Hatcher Street, Fort Worth, TX 76105
MLS# 21032709Listed by: NB ELITE REALTY - New
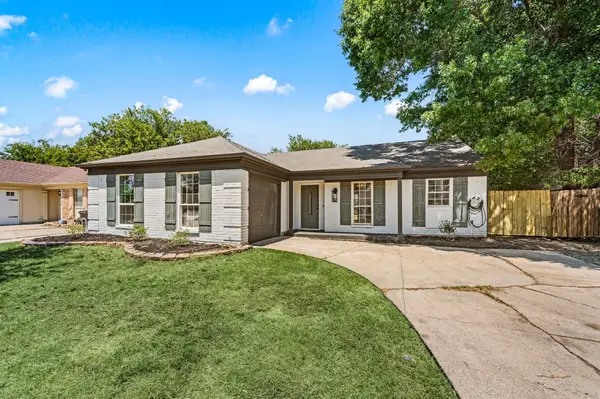 $279,495Active3 beds 2 baths1,296 sq. ft.
$279,495Active3 beds 2 baths1,296 sq. ft.7008 Shadow Bend Drive, Fort Worth, TX 76137
MLS# 21032720Listed by: CONNECT REALTY - Open Sat, 12 to 4pmNew
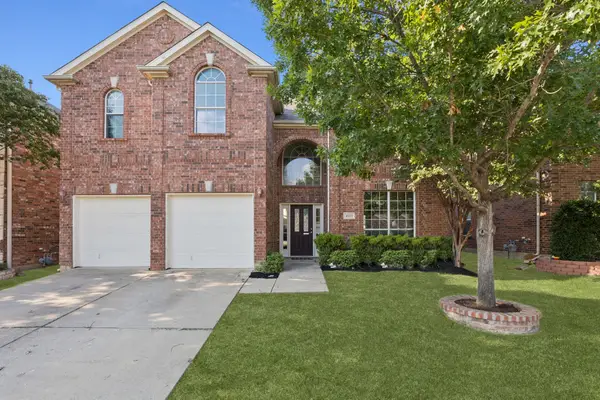 $394,900Active4 beds 3 baths2,789 sq. ft.
$394,900Active4 beds 3 baths2,789 sq. ft.4533 Dragonfly Way, Fort Worth, TX 76244
MLS# 21030940Listed by: KELLER WILLIAMS REALTY - New
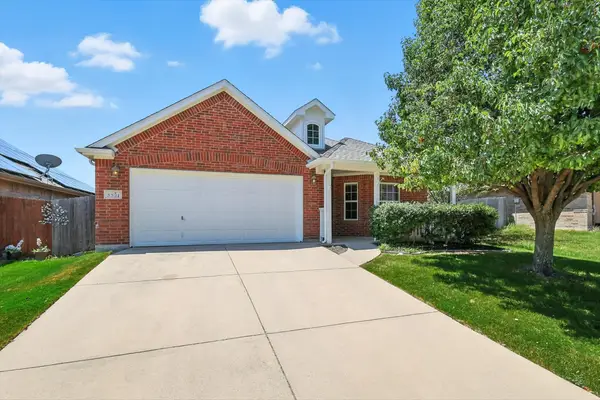 $295,000Active3 beds 2 baths1,508 sq. ft.
$295,000Active3 beds 2 baths1,508 sq. ft.5521 Creek Hill Lane, Fort Worth, TX 76179
MLS# 21031977Listed by: NEXTHOME PROPERTYLINK - New
 $355,000Active0.14 Acres
$355,000Active0.14 Acres3700 Harley Avenue, Fort Worth, TX 76107
MLS# 21032554Listed by: LISTING RESULTS, LLC
