4795 Rendon Road, Fort Worth, TX 76140
Local realty services provided by:Better Homes and Gardens Real Estate Winans
4795 Rendon Road,Fort Worth, TX 76140
$900,000
- 2 Beds
- 3 Baths
- 2,040 sq. ft.
- Single family
- Active
Listed by:tina dale817-996-0071
Office:keller williams lonestar dfw
MLS#:21057246
Source:GDAR
Price summary
- Price:$900,000
- Price per sq. ft.:$441.18
About this home
Gorgeous one-year old home on 4+ beautiful treed acres on Rendon Rd. Property includes a 30 x 40 foot outbuilding with 10 foot garage door. Home features luxury vinyl plank floors, quartz countertops, stainless appliances, shaker-style cabinets and stunning bathrooms. Family room and kitchen have 10 foot ceilings. The 8 x 9 foot pantry with barn door is amazing. Primary and guest bedrooms have ensuite baths. Primary bedroom has two walk-in closets, dual vanities and separate shower & tub. Guest bedroom also features a walk-in closet and ensuite bath with large shower. The large office with window seat could also be a second living area or guest room. There is also a second small office or craft room. The wraparound porch allows for great views of the property. The entire property is fenced and has an electric gate for secure entry.
Contact an agent
Home facts
- Year built:2024
- Listing ID #:21057246
- Added:1 day(s) ago
- Updated:September 11, 2025 at 07:41 PM
Rooms and interior
- Bedrooms:2
- Total bathrooms:3
- Full bathrooms:2
- Half bathrooms:1
- Living area:2,040 sq. ft.
Heating and cooling
- Cooling:Ceiling Fans, Central Air, Electric
- Heating:Central, Propane
Structure and exterior
- Roof:Metal
- Year built:2024
- Building area:2,040 sq. ft.
- Lot area:4.43 Acres
Schools
- High school:Everman
- Elementary school:Townley
Finances and disclosures
- Price:$900,000
- Price per sq. ft.:$441.18
- Tax amount:$5,467
New listings near 4795 Rendon Road
- New
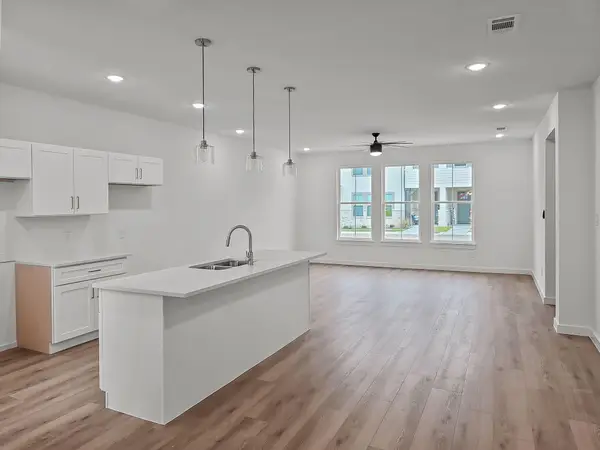 $349,950Active3 beds 3 baths1,999 sq. ft.
$349,950Active3 beds 3 baths1,999 sq. ft.9616 Thorncrown Ln., Fort Worth, TX 76179
MLS# 21051290Listed by: TW REALTY GROUP - New
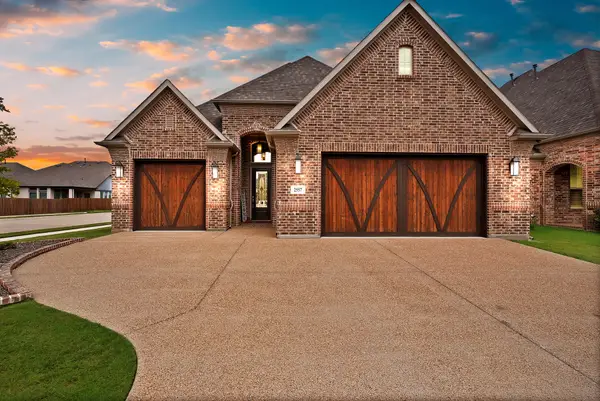 $660,000Active4 beds 3 baths3,223 sq. ft.
$660,000Active4 beds 3 baths3,223 sq. ft.2557 Stadium View Drive, Fort Worth, TX 76118
MLS# 21054794Listed by: READY REAL ESTATE LLC - Open Sat, 12 to 2pmNew
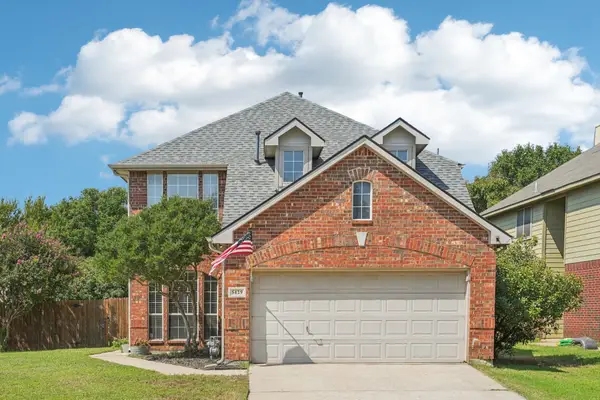 $360,000Active4 beds 3 baths2,413 sq. ft.
$360,000Active4 beds 3 baths2,413 sq. ft.5429 Pecan Creek Circle, Fort Worth, TX 76244
MLS# 21056055Listed by: RANDY WHITE REAL ESTATE SVCS - New
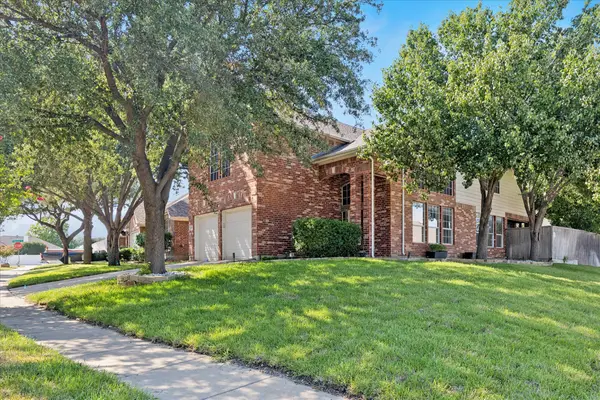 $395,000Active4 beds 3 baths2,734 sq. ft.
$395,000Active4 beds 3 baths2,734 sq. ft.4509 Gila Bend Lane, Fort Worth, TX 76137
MLS# 21042333Listed by: COLDWELL BANKER REALTY - New
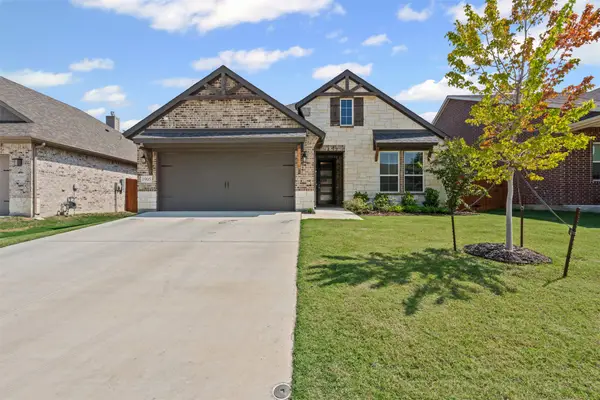 $395,000Active3 beds 2 baths1,866 sq. ft.
$395,000Active3 beds 2 baths1,866 sq. ft.1905 Kelva Drive, Haslet, TX 76052
MLS# 21055378Listed by: BROOKS & MORGAN REAL ESTATE - New
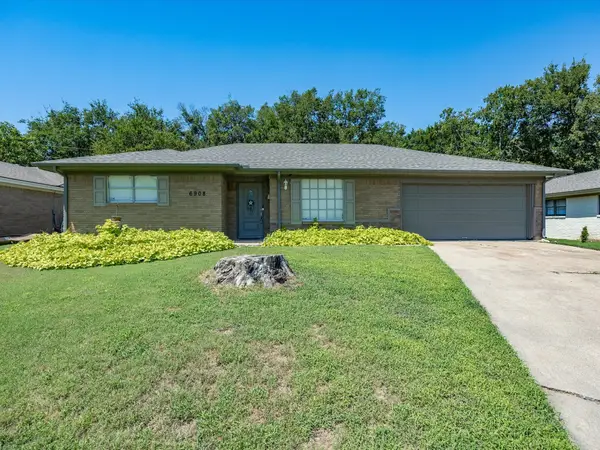 $275,000Active3 beds 2 baths1,606 sq. ft.
$275,000Active3 beds 2 baths1,606 sq. ft.6908 Trimble Drive, Fort Worth, TX 76134
MLS# 21055525Listed by: KELLER WILLIAMS REALTY - Open Sat, 12 to 2pmNew
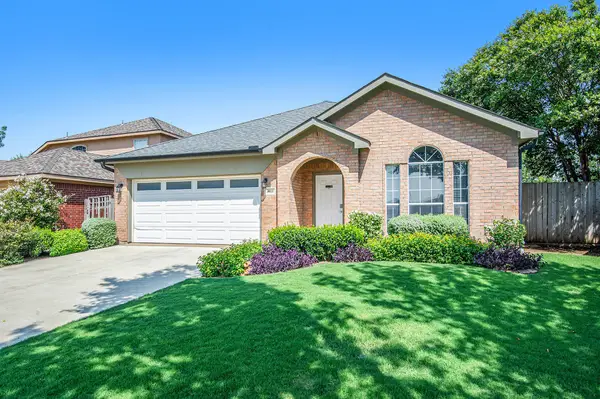 $310,000Active4 beds 2 baths1,866 sq. ft.
$310,000Active4 beds 2 baths1,866 sq. ft.3613 Lasso Road, Roanoke, TX 76262
MLS# 21057480Listed by: MARK SPAIN REAL ESTATE - New
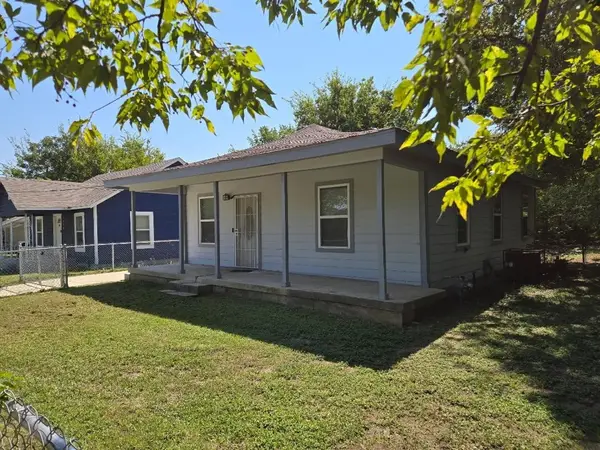 $264,900Active3 beds 2 baths1,800 sq. ft.
$264,900Active3 beds 2 baths1,800 sq. ft.5424 Cottey Street, Fort Worth, TX 76105
MLS# 21057633Listed by: JK REAL ESTATE - New
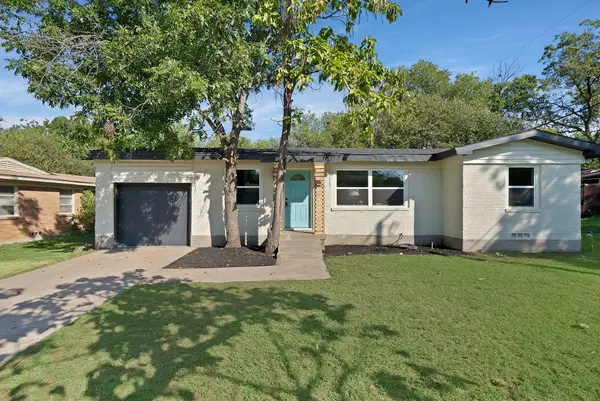 $220,000Active3 beds 1 baths1,112 sq. ft.
$220,000Active3 beds 1 baths1,112 sq. ft.5341 Hensley Drive, Fort Worth, TX 76134
MLS# 21057710Listed by: REALTY OF AMERICA, LLC - New
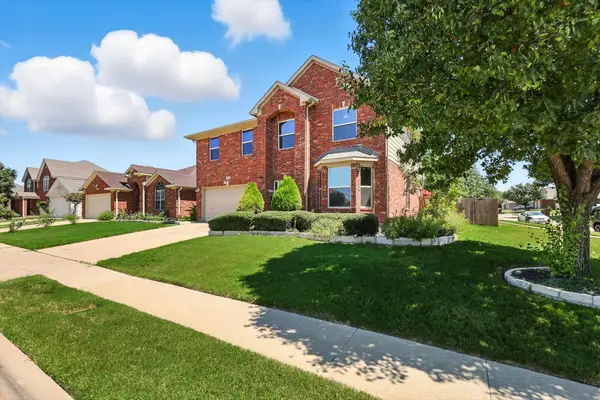 $340,000Active4 beds 3 baths2,250 sq. ft.
$340,000Active4 beds 3 baths2,250 sq. ft.8521 Rock Creek Drive, Fort Worth, TX 76123
MLS# 21048843Listed by: LPT REALTY LLC
